2 123 foton på vardagsrum
Sortera efter:
Budget
Sortera efter:Populärt i dag
41 - 60 av 2 123 foton
Artikel 1 av 2
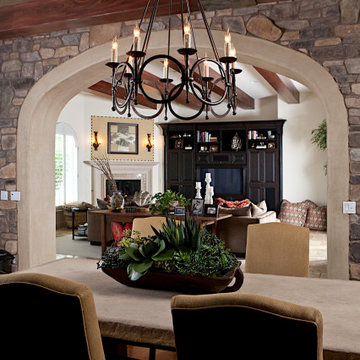
New furnishings for music loving living room and dining room.
Idéer för att renovera ett stort medelhavsstil allrum med öppen planlösning, med vita väggar, mellanmörkt trägolv och brunt golv
Idéer för att renovera ett stort medelhavsstil allrum med öppen planlösning, med vita väggar, mellanmörkt trägolv och brunt golv
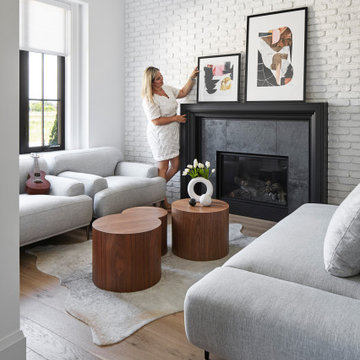
Our Cresta model home at Terravita in Niagara Falls.
Bild på ett stort funkis allrum med öppen planlösning, med mellanmörkt trägolv, en standard öppen spis, en spiselkrans i trä och brunt golv
Bild på ett stort funkis allrum med öppen planlösning, med mellanmörkt trägolv, en standard öppen spis, en spiselkrans i trä och brunt golv
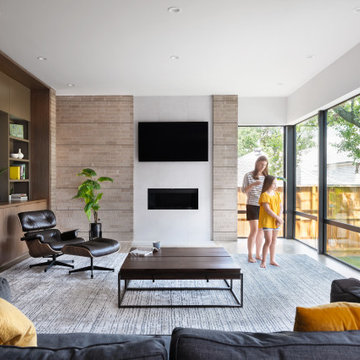
Great Room Cabinets
Exempel på ett mellanstort modernt allrum med öppen planlösning, med vita väggar, ljust trägolv, en bred öppen spis, en spiselkrans i trä, en väggmonterad TV och brunt golv
Exempel på ett mellanstort modernt allrum med öppen planlösning, med vita väggar, ljust trägolv, en bred öppen spis, en spiselkrans i trä, en väggmonterad TV och brunt golv

Inspiration för ett mellanstort funkis vardagsrum, med blå väggar, laminatgolv och en väggmonterad TV

Inredning av ett industriellt mellanstort separat vardagsrum, med röda väggar och mellanmörkt trägolv

Inspiration för ett eklektiskt vardagsrum, med vita väggar, mellanmörkt trägolv, en standard öppen spis och brunt golv

We completed a full refurbishment and the interior design of this cosy 'snug' in this country period home in Hampshire.
Inredning av ett lantligt mellanstort separat vardagsrum, med ett bibliotek, grå väggar, mellanmörkt trägolv, en öppen vedspis, en spiselkrans i tegelsten, en väggmonterad TV och brunt golv
Inredning av ett lantligt mellanstort separat vardagsrum, med ett bibliotek, grå väggar, mellanmörkt trägolv, en öppen vedspis, en spiselkrans i tegelsten, en väggmonterad TV och brunt golv

Open concept kitchen and living area
Inspiration för ett mycket stort industriellt loftrum, med grå väggar, betonggolv, en väggmonterad TV och grått golv
Inspiration för ett mycket stort industriellt loftrum, med grå väggar, betonggolv, en väggmonterad TV och grått golv
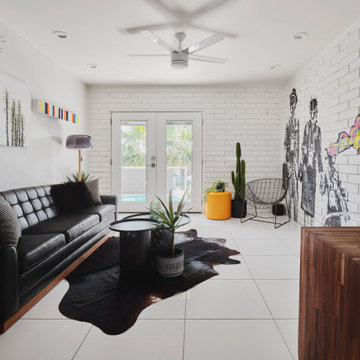
Inredning av ett modernt mellanstort separat vardagsrum, med ett finrum, vita väggar och vitt golv

This is a basement renovation transforms the space into a Library for a client's personal book collection . Space includes all LED lighting , cork floorings , Reading area (pictured) and fireplace nook .

Idéer för ett klassiskt allrum med öppen planlösning, med vita väggar, ljust trägolv, en standard öppen spis och beiget golv

Exempel på ett litet modernt separat vardagsrum, med ett finrum, vita väggar, mellanmörkt trägolv och brunt golv
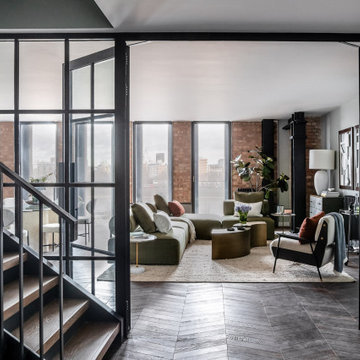
Inspiration för moderna vardagsrum, med vita väggar, mörkt trägolv och brunt golv

Industriell inredning av ett mellanstort loftrum, med vita väggar, mellanmörkt trägolv, en standard öppen spis, en spiselkrans i betong och brunt golv

Organic Contemporary Design in an Industrial Setting… Organic Contemporary elements in an industrial building is a natural fit. Turner Design Firm designers Tessea McCrary and Jeanine Turner created a warm inviting home in the iconic Silo Point Luxury Condominiums.
Industrial Features Enhanced… Neutral stacked stone tiles work perfectly to enhance the original structural exposed steel beams. Our lighting selection were chosen to mimic the structural elements. Charred wood, natural walnut and steel-look tiles were all chosen as a gesture to the industrial era’s use of raw materials.
Creating a Cohesive Look with Furnishings and Accessories… Designer Tessea McCrary added luster with curated furnishings, fixtures and accessories. Her selections of color and texture using a pallet of cream, grey and walnut wood with a hint of blue and black created an updated classic contemporary look complimenting the industrial vide.

Everywhere you look in this home, there is a surprise to be had and a detail worth preserving. One of the more iconic interior features was this original copper fireplace shroud that was beautifully restored back to it's shiny glory. The sofa was custom made to fit "just so" into the drop down space/ bench wall separating the family room from the dining space. Not wanting to distract from the design of the space by hanging a TV on the wall - there is a concealed projector and screen that drop down from the ceiling when desired. Flooded with natural light from both directions from the original sliding glass doors - this home glows day and night - by sun or by fire. From this view you can see the relationship of the kitchen which was originally in this location, but previously closed off with walls. It's compact and efficient, and allows seamless interaction between hosts and guests.

Inspiration för ett stort rustikt allrum med öppen planlösning, med ett finrum, flerfärgade väggar, betonggolv, en bred öppen spis, en spiselkrans i sten och flerfärgat golv
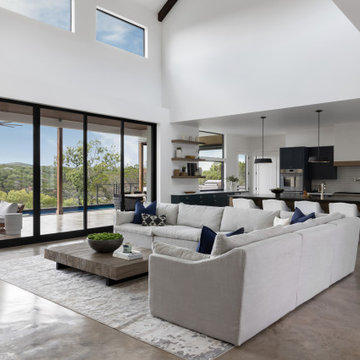
Bild på ett stort skandinaviskt allrum med öppen planlösning, med vita väggar, en spiselkrans i sten och grått golv

Weather House is a bespoke home for a young, nature-loving family on a quintessentially compact Northcote block.
Our clients Claire and Brent cherished the character of their century-old worker's cottage but required more considered space and flexibility in their home. Claire and Brent are camping enthusiasts, and in response their house is a love letter to the outdoors: a rich, durable environment infused with the grounded ambience of being in nature.
From the street, the dark cladding of the sensitive rear extension echoes the existing cottage!s roofline, becoming a subtle shadow of the original house in both form and tone. As you move through the home, the double-height extension invites the climate and native landscaping inside at every turn. The light-bathed lounge, dining room and kitchen are anchored around, and seamlessly connected to, a versatile outdoor living area. A double-sided fireplace embedded into the house’s rear wall brings warmth and ambience to the lounge, and inspires a campfire atmosphere in the back yard.
Championing tactility and durability, the material palette features polished concrete floors, blackbutt timber joinery and concrete brick walls. Peach and sage tones are employed as accents throughout the lower level, and amplified upstairs where sage forms the tonal base for the moody main bedroom. An adjacent private deck creates an additional tether to the outdoors, and houses planters and trellises that will decorate the home’s exterior with greenery.
From the tactile and textured finishes of the interior to the surrounding Australian native garden that you just want to touch, the house encapsulates the feeling of being part of the outdoors; like Claire and Brent are camping at home. It is a tribute to Mother Nature, Weather House’s muse.

Built in storage hides entertainment equipment and incorporates a folded steel stair to a mezzanine storage space in this apartment. Custom designed floating shelves easily allow for a rotating display of the owners art collection. By keeping clutter hidden away this apartment is kept simple and spacious.
2 123 foton på vardagsrum
3