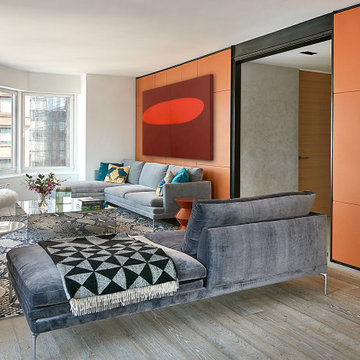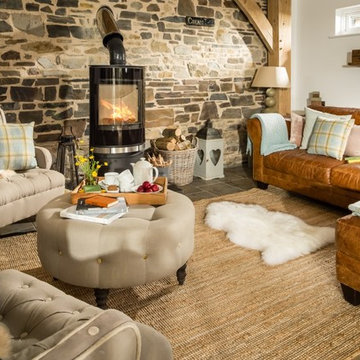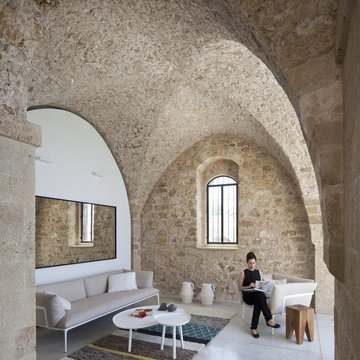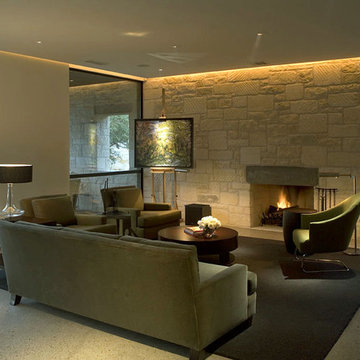25 898 foton på vardagsrum
Sortera efter:
Budget
Sortera efter:Populärt i dag
221 - 240 av 25 898 foton
Artikel 1 av 2
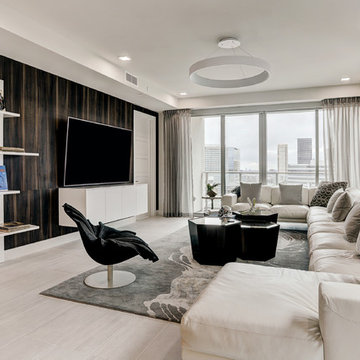
This stunning four-bedroom corner condo features a chic black and white palette throughout. The spacious living room has ample seating, seamlessly flowing into a laid-back dining area and kitchen, creating an inviting space for relaxation and entertainment.

• Custom-designed eclectic loft living room
• Furniture procurement
• Custom Area Carpet - Zoe Luyendijk
• Sectional Sofa - Maxalto
• Carved Wood Bench - Riva 1920
• Ottoman - B&B Italia; Leather - Moore and Giles
• Tribal wood stool
• Floating circular light sculpture - Catellanie+Smith
• Decorative accessory styling

Roger Wade Studio
Idéer för att renovera ett stort rustikt allrum med öppen planlösning, med beige väggar, mörkt trägolv, en standard öppen spis, en spiselkrans i sten, en väggmonterad TV och brunt golv
Idéer för att renovera ett stort rustikt allrum med öppen planlösning, med beige väggar, mörkt trägolv, en standard öppen spis, en spiselkrans i sten, en väggmonterad TV och brunt golv

I built this on my property for my aging father who has some health issues. Handicap accessibility was a factor in design. His dream has always been to try retire to a cabin in the woods. This is what he got.
It is a 1 bedroom, 1 bath with a great room. It is 600 sqft of AC space. The footprint is 40' x 26' overall.
The site was the former home of our pig pen. I only had to take 1 tree to make this work and I planted 3 in its place. The axis is set from root ball to root ball. The rear center is aligned with mean sunset and is visible across a wetland.
The goal was to make the home feel like it was floating in the palms. The geometry had to simple and I didn't want it feeling heavy on the land so I cantilevered the structure beyond exposed foundation walls. My barn is nearby and it features old 1950's "S" corrugated metal panel walls. I used the same panel profile for my siding. I ran it vertical to match the barn, but also to balance the length of the structure and stretch the high point into the canopy, visually. The wood is all Southern Yellow Pine. This material came from clearing at the Babcock Ranch Development site. I ran it through the structure, end to end and horizontally, to create a seamless feel and to stretch the space. It worked. It feels MUCH bigger than it is.
I milled the material to specific sizes in specific areas to create precise alignments. Floor starters align with base. Wall tops adjoin ceiling starters to create the illusion of a seamless board. All light fixtures, HVAC supports, cabinets, switches, outlets, are set specifically to wood joints. The front and rear porch wood has three different milling profiles so the hypotenuse on the ceilings, align with the walls, and yield an aligned deck board below. Yes, I over did it. It is spectacular in its detailing. That's the benefit of small spaces.
Concrete counters and IKEA cabinets round out the conversation.
For those who cannot live tiny, I offer the Tiny-ish House.
Photos by Ryan Gamma
Staging by iStage Homes
Design Assistance Jimmy Thornton
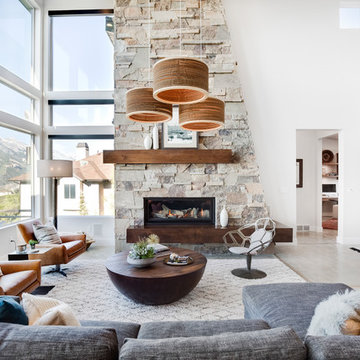
Great Room
Bild på ett rustikt allrum med öppen planlösning, med vita väggar, en bred öppen spis och grått golv
Bild på ett rustikt allrum med öppen planlösning, med vita väggar, en bred öppen spis och grått golv
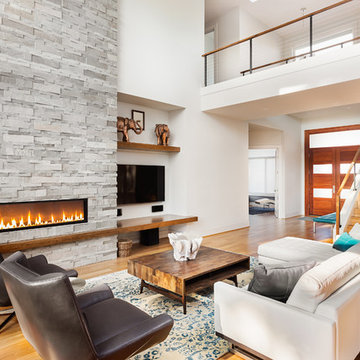
Ivan Gomez - Client
Modern inredning av ett allrum med öppen planlösning, med vita väggar, ljust trägolv, en bred öppen spis, en spiselkrans i sten, en väggmonterad TV och beiget golv
Modern inredning av ett allrum med öppen planlösning, med vita väggar, ljust trägolv, en bred öppen spis, en spiselkrans i sten, en väggmonterad TV och beiget golv

Yoan Chevojon
Idéer för mellanstora rustika allrum med öppen planlösning, med ett bibliotek, ljust trägolv, en öppen vedspis och bruna väggar
Idéer för mellanstora rustika allrum med öppen planlösning, med ett bibliotek, ljust trägolv, en öppen vedspis och bruna väggar

Exempel på ett mycket stort modernt allrum med öppen planlösning, med beige väggar, betonggolv, en dubbelsidig öppen spis, en spiselkrans i sten och en fristående TV

A rustic-modern house designed to grow organically from its site, overlooking a cornfield, river and mountains in the distance. Indigenous stone and wood materials were taken from the site and incorporated into the structure, which was articulated to honestly express the means of construction. Notable features include an open living/dining/kitchen space with window walls taking in the surrounding views, and an internally-focused circular library celebrating the home owner’s love of literature.
Phillip Spears Photographer
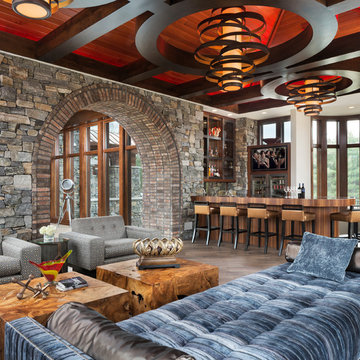
Builder: John Kraemer & Sons | Design: Rauscher & Associates | Landscape Design: Coen + Partners | Photography: Landmark Photography
Idéer för ett mycket stort modernt allrum med öppen planlösning, med klinkergolv i keramik och en hemmabar
Idéer för ett mycket stort modernt allrum med öppen planlösning, med klinkergolv i keramik och en hemmabar
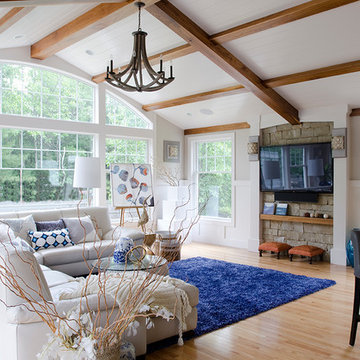
Foto på ett mellanstort maritimt allrum med öppen planlösning, med grå väggar, ljust trägolv, en väggmonterad TV, ett finrum och beiget golv
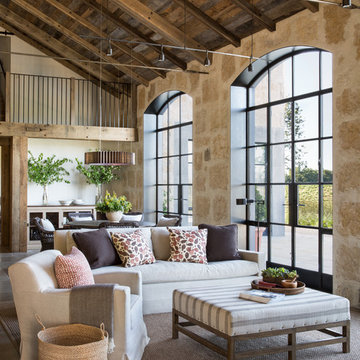
Lisa Romerein
Lantlig inredning av ett allrum med öppen planlösning, med beige väggar
Lantlig inredning av ett allrum med öppen planlösning, med beige väggar
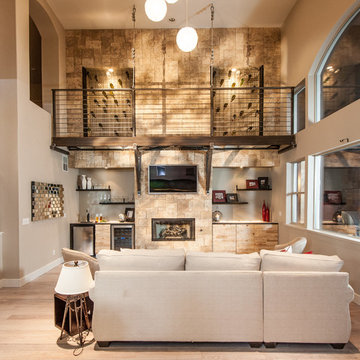
Clients wanted to capture their love of wine, entertaining, and great design, and ended up with a floating glass catwalk leading to built-in customized wine racks. Including built-in drawer banks covered in wine boxes, engineered stone veneer covering wall, custom chandelier in kitchen with recycled concrete counter tops and custom hood and cabinets.
Rich Baum Photography

Sean Airhart
Inredning av ett modernt vardagsrum, med en spiselkrans i betong, betonggolv, grå väggar, en standard öppen spis och en inbyggd mediavägg
Inredning av ett modernt vardagsrum, med en spiselkrans i betong, betonggolv, grå väggar, en standard öppen spis och en inbyggd mediavägg

Our French Country is a traditional fireplace surrounded by timeless appeal. It is one of our most sought-after designs that easily match any interior with its classic details and elegant presence. This fireplace mantel creates a stunning focal point for great rooms or smaller living spaces if using one of the more compact sizes.
Colors :
-Haze
-Charcoal
-London Fog
-Chalk
-Moonlight
-Portobello
-Chocolate
-Mist
Finishes:
-Simply White
-Cloud White
-Ice White

Inspiration för ett funkis vardagsrum, med en standard öppen spis, en spiselkrans i sten, klinkergolv i keramik och vitt golv
25 898 foton på vardagsrum
12
