4 742 foton på vardagsrum
Sortera efter:
Budget
Sortera efter:Populärt i dag
1 - 20 av 4 742 foton
Artikel 1 av 2

Photography by Michael J. Lee
Idéer för stora vintage allrum med öppen planlösning, med beige väggar, en bred öppen spis, ett finrum, mellanmörkt trägolv, en spiselkrans i sten och brunt golv
Idéer för stora vintage allrum med öppen planlösning, med beige väggar, en bred öppen spis, ett finrum, mellanmörkt trägolv, en spiselkrans i sten och brunt golv

This 1910 West Highlands home was so compartmentalized that you couldn't help to notice you were constantly entering a new room every 8-10 feet. There was also a 500 SF addition put on the back of the home to accommodate a living room, 3/4 bath, laundry room and back foyer - 350 SF of that was for the living room. Needless to say, the house needed to be gutted and replanned.
Kitchen+Dining+Laundry-Like most of these early 1900's homes, the kitchen was not the heartbeat of the home like they are today. This kitchen was tucked away in the back and smaller than any other social rooms in the house. We knocked out the walls of the dining room to expand and created an open floor plan suitable for any type of gathering. As a nod to the history of the home, we used butcherblock for all the countertops and shelving which was accented by tones of brass, dusty blues and light-warm greys. This room had no storage before so creating ample storage and a variety of storage types was a critical ask for the client. One of my favorite details is the blue crown that draws from one end of the space to the other, accenting a ceiling that was otherwise forgotten.
Primary Bath-This did not exist prior to the remodel and the client wanted a more neutral space with strong visual details. We split the walls in half with a datum line that transitions from penny gap molding to the tile in the shower. To provide some more visual drama, we did a chevron tile arrangement on the floor, gridded the shower enclosure for some deep contrast an array of brass and quartz to elevate the finishes.
Powder Bath-This is always a fun place to let your vision get out of the box a bit. All the elements were familiar to the space but modernized and more playful. The floor has a wood look tile in a herringbone arrangement, a navy vanity, gold fixtures that are all servants to the star of the room - the blue and white deco wall tile behind the vanity.
Full Bath-This was a quirky little bathroom that you'd always keep the door closed when guests are over. Now we have brought the blue tones into the space and accented it with bronze fixtures and a playful southwestern floor tile.
Living Room & Office-This room was too big for its own good and now serves multiple purposes. We condensed the space to provide a living area for the whole family plus other guests and left enough room to explain the space with floor cushions. The office was a bonus to the project as it provided privacy to a room that otherwise had none before.

Bild på ett mellanstort funkis allrum med öppen planlösning, med klinkergolv i keramik, en öppen vedspis, en spiselkrans i trä och beiget golv

Гостиная объединена с пространством кухни-столовой. Островное расположение дивана формирует композицию вокруг, кухня эргономично разместили в нише. Интерьер выстроен на полутонах и теплых оттенках, теплый дуб на полу подчеркнут изящными вставками и деталями из латуни; комфорта и изысканности добавляют сделанные на заказ стеновые панели с интегрированным ТВ.
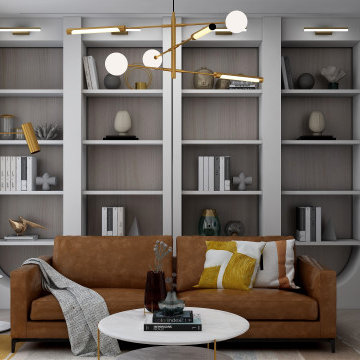
mid century modern living space characterized by accent colors, brass strokes, minimalistic modern arched built-ins, and a sleek modern fireplace design.
A perfect combination of a distressed brown leather sofa a neutral lounge chair a colorful rug and a brass-legged coffee table.
this color palette adds sophistication, elegance, and modernism to any living space.
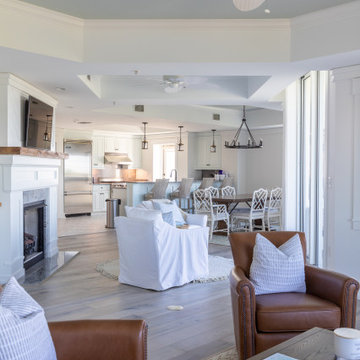
Idéer för stora maritima allrum med öppen planlösning, med en hemmabar, vita väggar, mellanmörkt trägolv, en öppen hörnspis, en spiselkrans i trä, en väggmonterad TV och grått golv
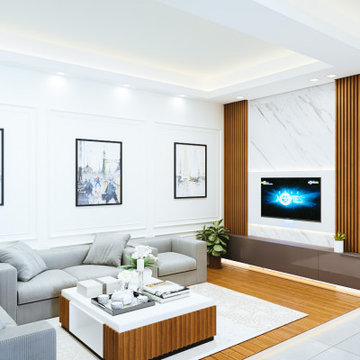
Inspiration för ett stort funkis separat vardagsrum, med ett finrum, vita väggar, klinkergolv i keramik och vitt golv
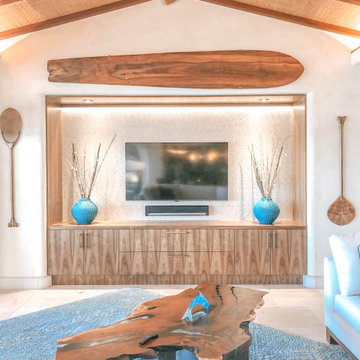
Idéer för stora tropiska vardagsrum, med beige väggar, kalkstensgolv, en inbyggd mediavägg och beiget golv
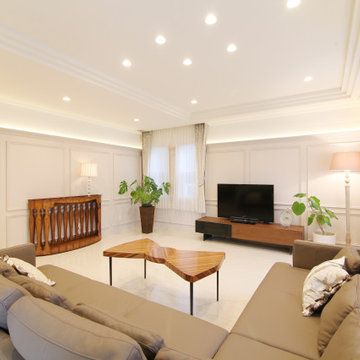
全館空調で快適な大理石調タイル張りのシンプルエレガントなリビングルーム。
壁面の装飾デザインとデザイン柱がポイントに。
間接照明とカーテンボックスをアクセントに施しています。
Inredning av ett modernt stort allrum med öppen planlösning, med ett finrum, beige väggar, marmorgolv, en fristående TV och beiget golv
Inredning av ett modernt stort allrum med öppen planlösning, med ett finrum, beige väggar, marmorgolv, en fristående TV och beiget golv

The expansive Living Room features a floating wood fireplace hearth and adjacent wood shelves. The linear electric fireplace keeps the wall mounted tv above at a comfortable viewing height. Generous windows fill the 14 foot high roof with ample daylight.
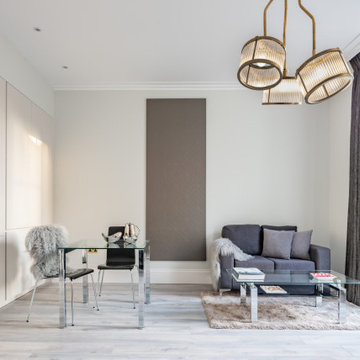
A full renovation and modernisation of this one Bedroom, grade II listed apartment on the first floor of a Georgian terrace building in Marylebone.
We oversaw and managed the whole renovation from securing approval from English Heritage and Council to managing the license to alter for this extensive refurbishment. The apartment was reconfigured from a large Studio to a one Bedroom and was modernised throughout as an investment property for the rental market.
We maximised storage through extensive joinery designed taking in to consideration the high ceilings of the property, achieving a sense of comfort, spaciousness and luxury. The bathroom with large walk-in wet room and the floor to ceiling sash windows are the main features of the property.

Foto på ett mellanstort funkis allrum med öppen planlösning, med vita väggar, mellanmörkt trägolv, en bred öppen spis, en spiselkrans i trä, en inbyggd mediavägg och brunt golv
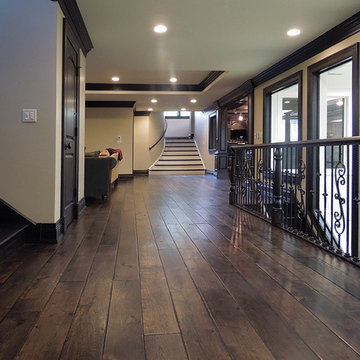
Attention to detail evokes this turn of the century mood. Lighting fixtures reflect the by-gone era, while the rich raised-panel walls and leaded glass feature windows complement the handcrafted wide-plank wood flooring. Floor: 7” wide-plank Vintage French Oak | Rustic Character | Victorian Collection hand scraped | medium distress | pillowed edge | color Vanee | Satin Hardwax Oil. For more information please email us at: sales@signaturehardwoods.com
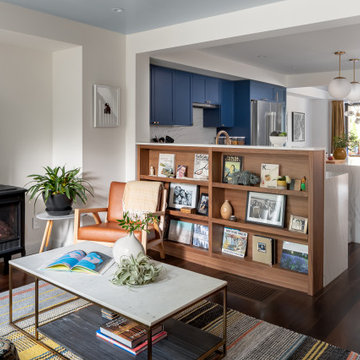
Bild på ett funkis vardagsrum, med vita väggar, mellanmörkt trägolv, en öppen vedspis, en fristående TV och brunt golv
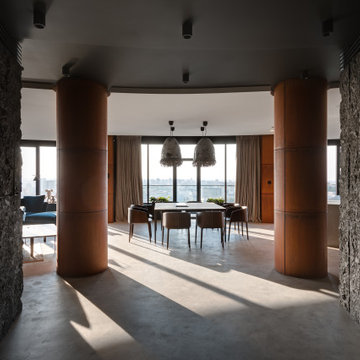
Dive into the epitome of urban luxury where the fusion of textured stone walls and sleek cylindrical columns crafts a modern sanctuary. Bathed in natural light, the inviting space boasts an intimate dining area framed by floor-to-ceiling windows that unveil an expansive cityscape. Plush seating and avant-garde lighting elements echo the finesse of a refined aesthetic that captures both comfort and elegance.
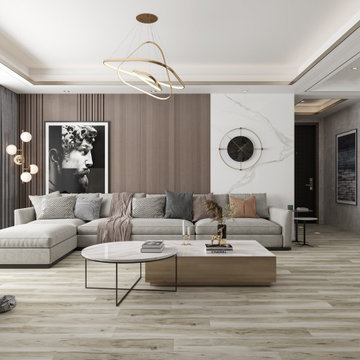
Monroe is a 7 inch x 60 inch SPC Vinyl Plank with an elevated hickory design and varying, complementary shades of gray. This flooring is constructed with a waterproof SPC core, 20mil protective wear layer, rare 60 inch length planks, and unbelievably realistic wood grain texture.

Idéer för ett mellanstort modernt allrum med öppen planlösning, med vita väggar, laminatgolv, en standard öppen spis, en spiselkrans i trä, en väggmonterad TV och brunt golv

This two-story fireplace was designed around the art display. Each piece was hand-selected and commissioned for the client.
Inspiration för mycket stora moderna allrum med öppen planlösning, med ett finrum, vita väggar, en standard öppen spis, en spiselkrans i trä, en väggmonterad TV och vitt golv
Inspiration för mycket stora moderna allrum med öppen planlösning, med ett finrum, vita väggar, en standard öppen spis, en spiselkrans i trä, en väggmonterad TV och vitt golv
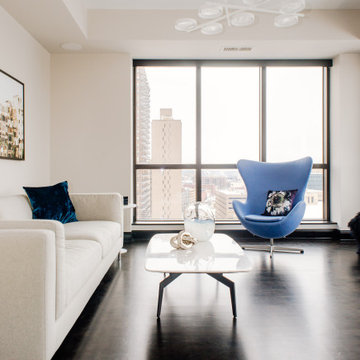
Inspiration för ett mellanstort funkis allrum med öppen planlösning, med vita väggar, mörkt trägolv och brunt golv
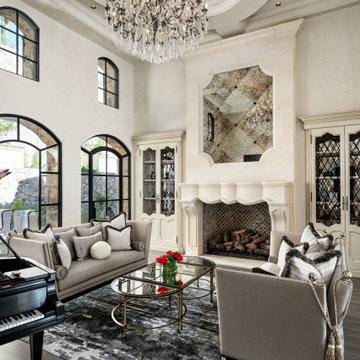
Foto på ett allrum med öppen planlösning, med beige väggar, mörkt trägolv, en standard öppen spis och brunt golv
4 742 foton på vardagsrum
1