1 635 foton på veranda, med marksten i tegel och takförlängning
Sortera efter:
Budget
Sortera efter:Populärt i dag
1 - 20 av 1 635 foton
Artikel 1 av 3

Tuscan Columns & Brick Porch
Inspiration för stora klassiska verandor framför huset, med marksten i tegel och takförlängning
Inspiration för stora klassiska verandor framför huset, med marksten i tegel och takförlängning

Idéer för en mellanstor modern veranda framför huset, med marksten i tegel, takförlängning och räcke i metall

Enhancing a home’s exterior curb appeal doesn’t need to be a daunting task. With some simple design refinements and creative use of materials we transformed this tired 1950’s style colonial with second floor overhang into a classic east coast inspired gem. Design enhancements include the following:
• Replaced damaged vinyl siding with new LP SmartSide, lap siding and trim
• Added additional layers of trim board to give windows and trim additional dimension
• Applied a multi-layered banding treatment to the base of the second-floor overhang to create better balance and separation between the two levels of the house
• Extended the lower-level window boxes for visual interest and mass
• Refined the entry porch by replacing the round columns with square appropriately scaled columns and trim detailing, removed the arched ceiling and increased the ceiling height to create a more expansive feel
• Painted the exterior brick façade in the same exterior white to connect architectural components. A soft blue-green was used to accent the front entry and shutters
• Carriage style doors replaced bland windowless aluminum doors
• Larger scale lantern style lighting was used throughout the exterior
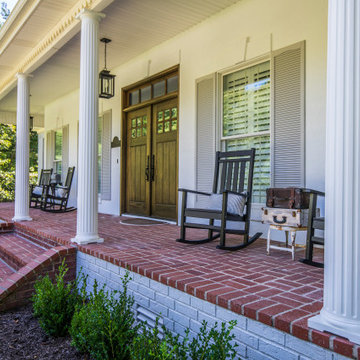
Idéer för en klassisk veranda framför huset, med marksten i tegel och takförlängning
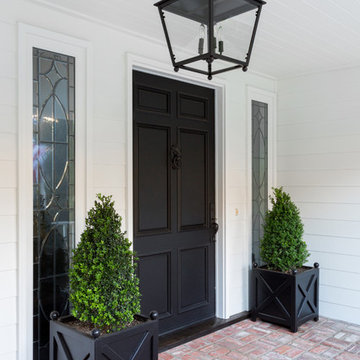
Amy Bartlam
Idéer för en stor klassisk veranda framför huset, med marksten i tegel och takförlängning
Idéer för en stor klassisk veranda framför huset, med marksten i tegel och takförlängning
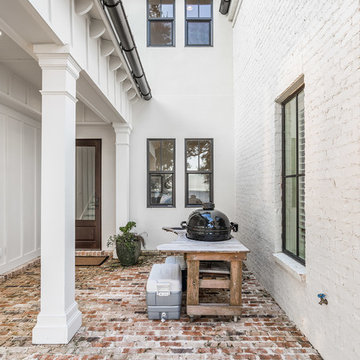
Greg Riegler Photography
Idéer för att renovera en veranda på baksidan av huset, med marksten i tegel och takförlängning
Idéer för att renovera en veranda på baksidan av huset, med marksten i tegel och takförlängning
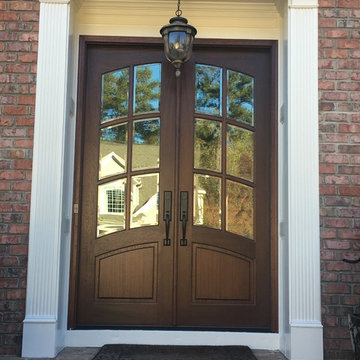
Exempel på en mellanstor klassisk veranda framför huset, med marksten i tegel och takförlängning

Lanai and outdoor kitchen with blue and white tile backsplash and wicker furniture for outdoor dining and lounge space overlooking the pool. Project featured in House Beautiful & Florida Design.
Interiors & Styling by Summer Thornton.
Photos by Brantley Photography

Idéer för att renovera en mellanstor amerikansk innätad veranda på baksidan av huset, med marksten i tegel och takförlängning

Atlanta Custom Builder, Quality Homes Built with Traditional Values
Location: 12850 Highway 9
Suite 600-314
Alpharetta, GA 30004
Exempel på en stor klassisk veranda framför huset, med marksten i tegel och takförlängning
Exempel på en stor klassisk veranda framför huset, med marksten i tegel och takförlängning
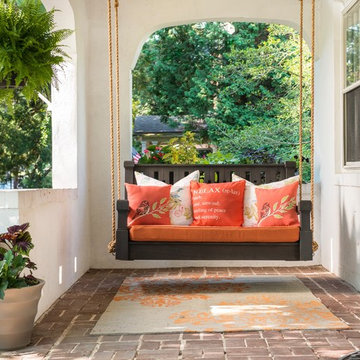
Idéer för att renovera en mellanstor medelhavsstil veranda framför huset, med utekrukor, marksten i tegel och takförlängning
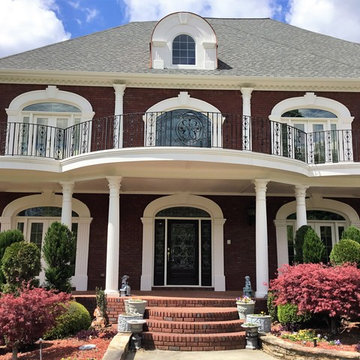
A beautiful federal-style front porch with wrought-iron railings at the top and red brlck steps in Atlanta.
At Atlanta Porch & Patio we are dedicated to building beautiful custom porches, decks, and outdoor living spaces throughout the metro Atlanta area. Our mission is to turn our clients’ ideas, dreams, and visions into personalized, tangible outcomes. Clients of Atlanta Porch & Patio rest easy knowing each step of their project is performed to the highest standards of honesty, integrity, and dependability. Our team of builders and craftsmen are licensed, insured, and always up to date on trends, products, designs, and building codes. We are constantly educating ourselves in order to provide our clients the best services at the best prices.
We deliver the ultimate professional experience with every step of our projects. After setting up a consultation through our website or by calling the office, we will meet with you in your home to discuss all of your ideas and concerns. After our initial meeting and site consultation, we will compile a detailed design plan and quote complete with renderings and a full listing of the materials to be used. Upon your approval, we will then draw up the necessary paperwork and decide on a project start date. From demo to cleanup, we strive to deliver your ultimate relaxation destination on time and on budget.
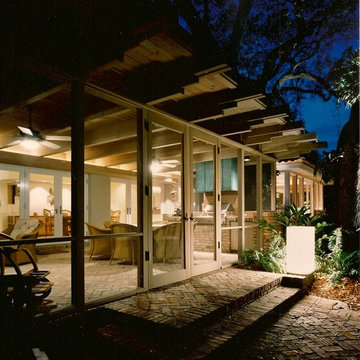
Bild på en mellanstor funkis innätad veranda på baksidan av huset, med marksten i tegel och takförlängning
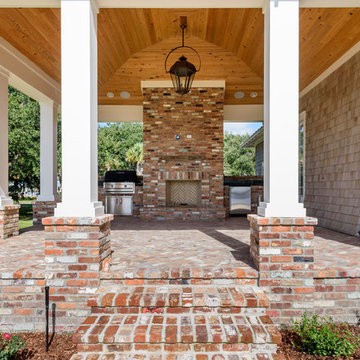
Glenn Layton Homes, LLC, "Building Your Coastal Lifestyle"
Idéer för att renovera en mellanstor rustik veranda på baksidan av huset, med marksten i tegel och takförlängning
Idéer för att renovera en mellanstor rustik veranda på baksidan av huset, med marksten i tegel och takförlängning
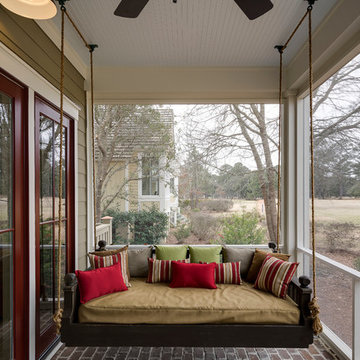
The screened in back porch offers a more private retreat, to enjoy the outdoors and great view. Whether grilling, reading, taking a nap on the gorgeous swing, this will be a favorite space..

T&T Photos
Bild på en stor vintage veranda, med marksten i tegel, takförlängning och en eldstad
Bild på en stor vintage veranda, med marksten i tegel, takförlängning och en eldstad
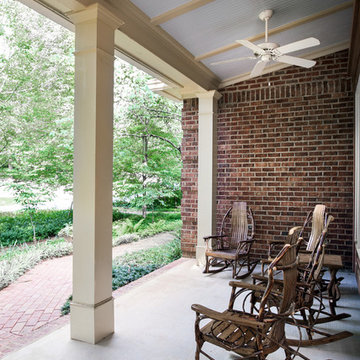
In this renovation / addition a front stoop was replaced with a front porch
Inspiration för mellanstora klassiska verandor framför huset, med marksten i tegel och takförlängning
Inspiration för mellanstora klassiska verandor framför huset, med marksten i tegel och takförlängning

Bevelo copper gas lanterns, herringbone brick floor, and "Haint blue" tongue and groove ceiling.
Exempel på en lantlig veranda på baksidan av huset, med marksten i tegel, takförlängning och räcke i trä
Exempel på en lantlig veranda på baksidan av huset, med marksten i tegel, takförlängning och räcke i trä
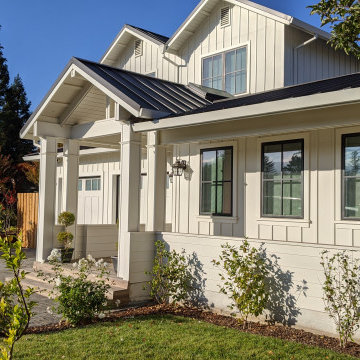
Inspiration för en mycket stor lantlig veranda framför huset, med marksten i tegel och takförlängning
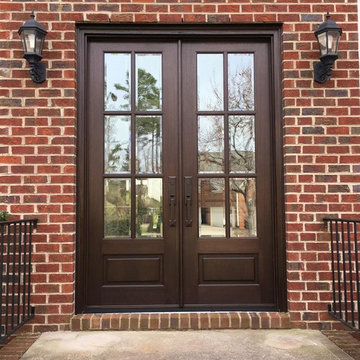
Inspiration för en mellanstor vintage veranda framför huset, med marksten i tegel och takförlängning
1 635 foton på veranda, med marksten i tegel och takförlängning
1