1 635 foton på veranda, med marksten i tegel och takförlängning
Sortera efter:
Budget
Sortera efter:Populärt i dag
81 - 100 av 1 635 foton
Artikel 1 av 3
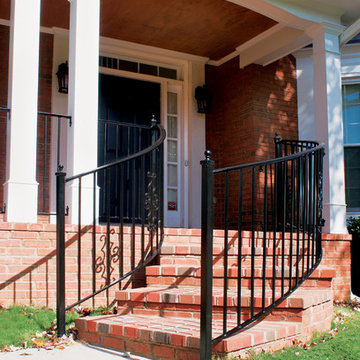
Curved front stairs to front porch. Designed and built by Georgia Front Porch. © 2012 Jan Stittleburg, jsphotofx.com for Georgia Front Porch.
Exempel på en stor klassisk veranda framför huset, med marksten i tegel och takförlängning
Exempel på en stor klassisk veranda framför huset, med marksten i tegel och takförlängning
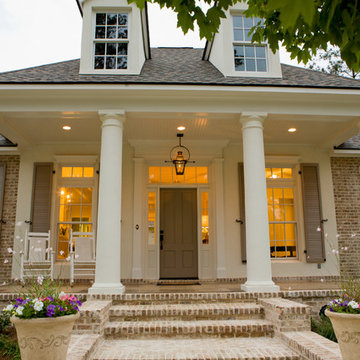
Tuscan Columns & Brick Porch
Idéer för en stor klassisk veranda framför huset, med marksten i tegel och takförlängning
Idéer för en stor klassisk veranda framför huset, med marksten i tegel och takförlängning
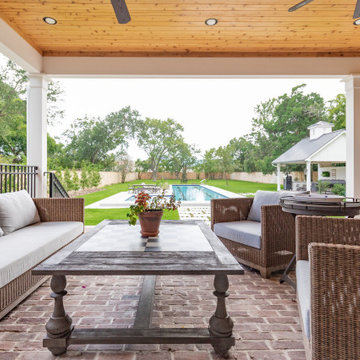
Inspiration för en stor lantlig veranda på baksidan av huset, med marksten i tegel och takförlängning

Siesta Key Low Country screened-in porch featuring waterfront views, dining area, vaulted ceilings, and old world stone fireplace.
This is a very well detailed custom home on a smaller scale, measuring only 3,000 sf under a/c. Every element of the home was designed by some of Sarasota's top architects, landscape architects and interior designers. One of the highlighted features are the true cypress timber beams that span the great room. These are not faux box beams but true timbers. Another awesome design feature is the outdoor living room boasting 20' pitched ceilings and a 37' tall chimney made of true boulders stacked over the course of 1 month.
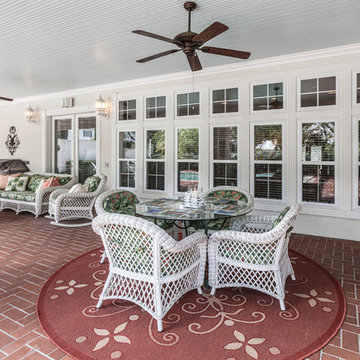
© 2018 Rick Cooper Photography
Idéer för en mycket stor medelhavsstil veranda på baksidan av huset, med marksten i tegel och takförlängning
Idéer för en mycket stor medelhavsstil veranda på baksidan av huset, med marksten i tegel och takförlängning
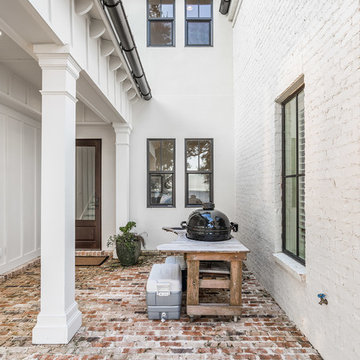
Greg Riegler Photography
Idéer för att renovera en veranda på baksidan av huset, med marksten i tegel och takförlängning
Idéer för att renovera en veranda på baksidan av huset, med marksten i tegel och takförlängning
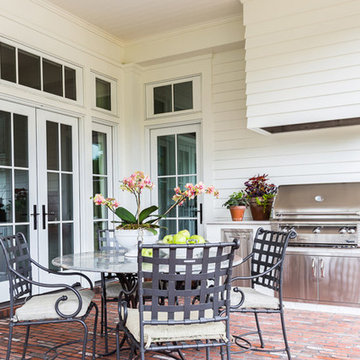
Beautiful Embers summer kitchen that overlooks the gorgeous courtyard with LED landscape lighting.
Photo: Alyssa Rosenheck
Exempel på en stor modern veranda på baksidan av huset, med utekök, marksten i tegel och takförlängning
Exempel på en stor modern veranda på baksidan av huset, med utekök, marksten i tegel och takförlängning
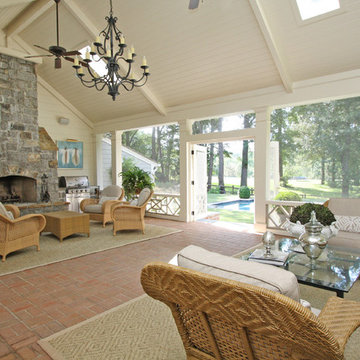
T&T Photos
Klassisk inredning av en stor veranda, med en eldstad, marksten i tegel och takförlängning
Klassisk inredning av en stor veranda, med en eldstad, marksten i tegel och takförlängning
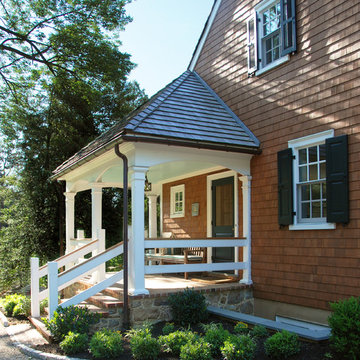
Idéer för stora vintage verandor framför huset, med marksten i tegel och takförlängning
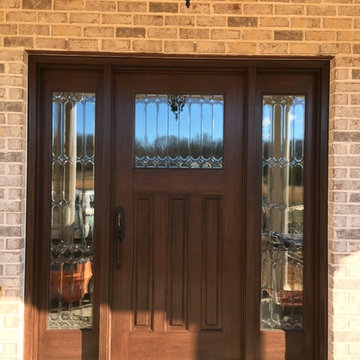
Idéer för att renovera en mellanstor vintage veranda framför huset, med marksten i tegel och takförlängning
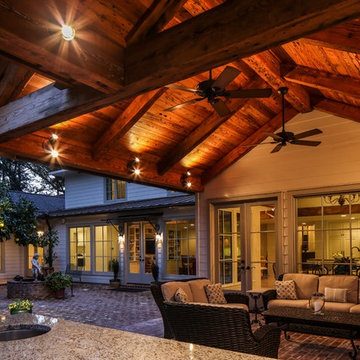
Oivanki Photography | www.oivanki.com
Idéer för en stor klassisk veranda på baksidan av huset, med utekök, marksten i tegel och takförlängning
Idéer för en stor klassisk veranda på baksidan av huset, med utekök, marksten i tegel och takförlängning
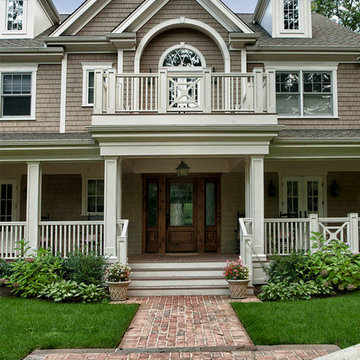
Len Marks
Klassisk inredning av en stor veranda framför huset, med marksten i tegel och takförlängning
Klassisk inredning av en stor veranda framför huset, med marksten i tegel och takförlängning
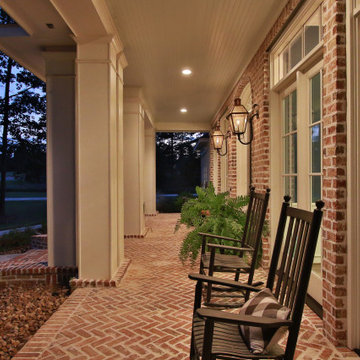
Idéer för att renovera en stor vintage veranda framför huset, med marksten i tegel och takförlängning
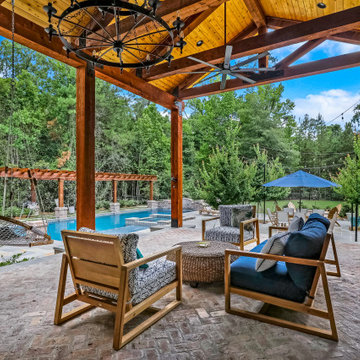
Covered porch overlooking pool area
Idéer för stora lantliga verandor på baksidan av huset, med utekök, marksten i tegel och takförlängning
Idéer för stora lantliga verandor på baksidan av huset, med utekök, marksten i tegel och takförlängning
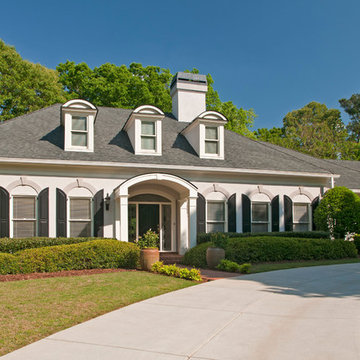
Handsome and elegant arched portico designed and built by Georgia Front Porch for a french provincial style ranch home.
Exempel på en klassisk veranda framför huset, med marksten i tegel och takförlängning
Exempel på en klassisk veranda framför huset, med marksten i tegel och takförlängning
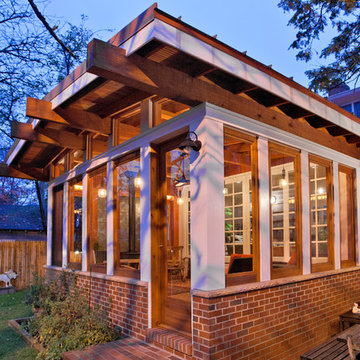
Ken Wyner Photography
Inspiration för en amerikansk veranda på baksidan av huset, med marksten i tegel och takförlängning
Inspiration för en amerikansk veranda på baksidan av huset, med marksten i tegel och takförlängning
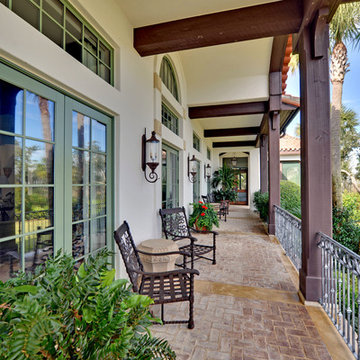
Stuart Wade, Envision Virtual Tours
The design goal was to produce a corporate or family retreat that could best utilize the uniqueness and seclusion as the only private residence, deep-water hammock directly assessable via concrete bridge in the Southeastern United States.
Little Hawkins Island was seven years in the making from design and permitting through construction and punch out.
The multiple award winning design was inspired by Spanish Colonial architecture with California Mission influences and developed for the corporation or family who entertains. With 5 custom fireplaces, 75+ palm trees, fountain, courtyards, and extensive use of covered outdoor spaces; Little Hawkins Island is truly a Resort Residence that will easily accommodate parties of 250 or more people.
The concept of a “village” was used to promote movement among 4 independent buildings for residents and guests alike to enjoy the year round natural beauty and climate of the Golden Isles.
The architectural scale and attention to detail throughout the campus is exemplary.
From the heavy mud set Spanish barrel tile roof to the monolithic solid concrete portico with its’ custom carved cartouche at the entrance, every opportunity was seized to match the style and grace of the best properties built in a bygone era.
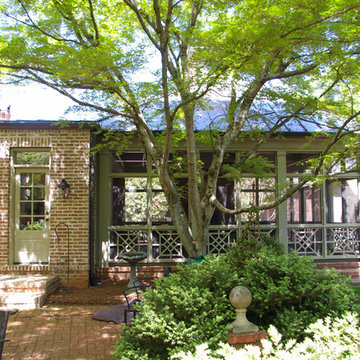
Houghland Architecture, Inc.
Idéer för en stor klassisk innätad veranda på baksidan av huset, med marksten i tegel och takförlängning
Idéer för en stor klassisk innätad veranda på baksidan av huset, med marksten i tegel och takförlängning
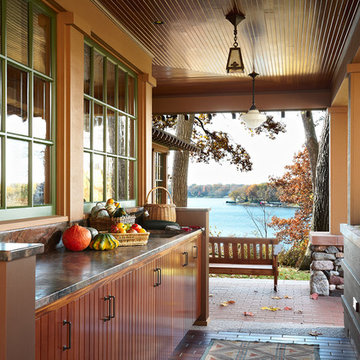
An outdoor sink makes garden cleanup easy.
Architecture & Interior Design: David Heide Design Studio
Photos: Susan Gilmore
Inspiration för stora amerikanska verandor längs med huset, med takförlängning och marksten i tegel
Inspiration för stora amerikanska verandor längs med huset, med takförlängning och marksten i tegel
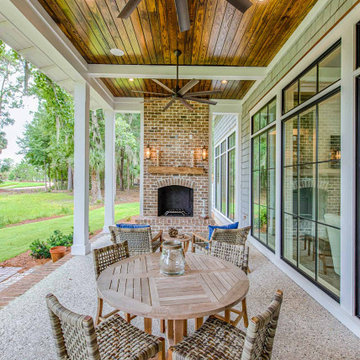
Outdoor brick fireplace with clay chimney pot topper, tabby floor, and stained pine ceiling.
Inredning av en veranda på baksidan av huset, med en eldstad, marksten i tegel och takförlängning
Inredning av en veranda på baksidan av huset, med en eldstad, marksten i tegel och takförlängning
1 635 foton på veranda, med marksten i tegel och takförlängning
5