186 foton på veranda, med räcke i trä
Sortera efter:
Budget
Sortera efter:Populärt i dag
1 - 20 av 186 foton
Artikel 1 av 3
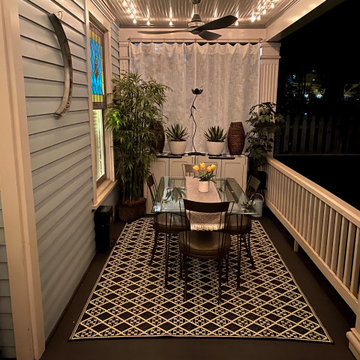
This porch, located in Grant Park, had been the same for many years with typical rocking chairs and a couch. The client wanted to make it feel more like an outdoor room and add much needed storage for gardening tools, an outdoor dining option, and a better flow for seating and conversation.
My thought was to add plants to provide a more cozy feel, along with the rugs, which are made from recycled plastic and easy to clean. To add curtains on the north and south sides of the porch; this reduces rain entry, wind exposure, and adds privacy.
This renovation was designed by Heidi Reis of Abode Agency LLC who serves clients in Atlanta including but not limited to Intown neighborhoods such as: Grant Park, Inman Park, Midtown, Kirkwood, Candler Park, Lindberg area, Martin Manor, Brookhaven, Buckhead, Decatur, and Avondale Estates.
For more information on working with Heidi Reis, click here: https://www.AbodeAgency.Net/
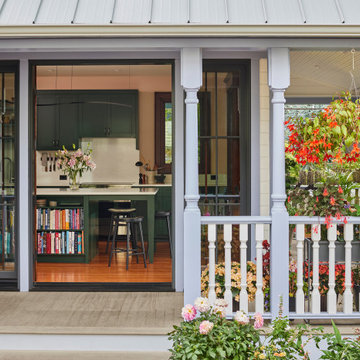
Photo by Cindy Apple
Klassisk inredning av en mellanstor veranda på baksidan av huset, med naturstensplattor, takförlängning och räcke i trä
Klassisk inredning av en mellanstor veranda på baksidan av huset, med naturstensplattor, takförlängning och räcke i trä
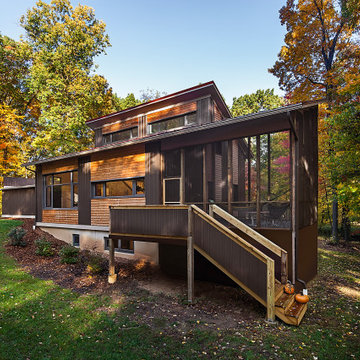
photography by Jeff Garland
Exempel på en mellanstor modern innätad veranda längs med huset, med trädäck, takförlängning och räcke i trä
Exempel på en mellanstor modern innätad veranda längs med huset, med trädäck, takförlängning och räcke i trä
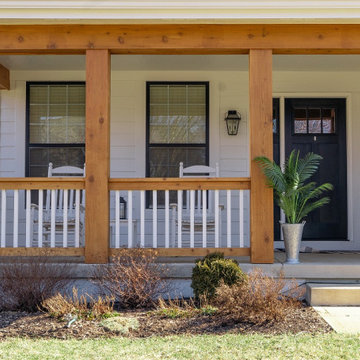
Inspiration för en mellanstor lantlig veranda framför huset, med betongplatta, takförlängning och räcke i trä
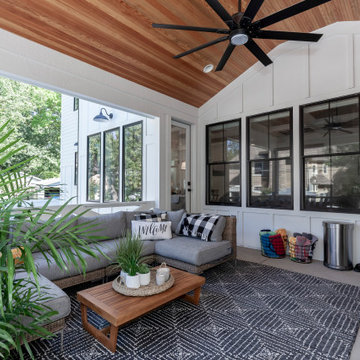
Modern Farmhouse Covered Outdoor Porch
Bild på en lantlig veranda på baksidan av huset, med en eldstad, takförlängning och räcke i trä
Bild på en lantlig veranda på baksidan av huset, med en eldstad, takförlängning och räcke i trä

Idéer för en stor klassisk innätad veranda på baksidan av huset, med betongplatta, takförlängning och räcke i trä
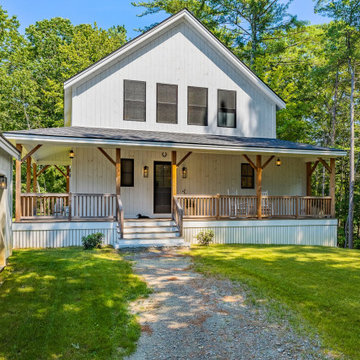
"Victoria Point" farmhouse barn home by Yankee Barn Homes, customized by Paul Dierkes, Architect. Sided in vertical pine barn board finished with a white pigmented stain. Black vinyl windows from Marvin. Farmer's porch finished in mahogany decking.
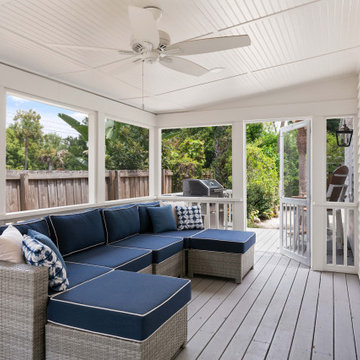
This screened side porch creates another family gathering spot. The screened porch is essential in this coastal region and was an addition to the original structure during this renovation.
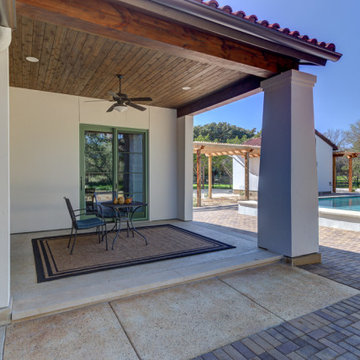
Inredning av en medelhavsstil mellanstor veranda framför huset, med en fontän, naturstensplattor, en pergola och räcke i trä
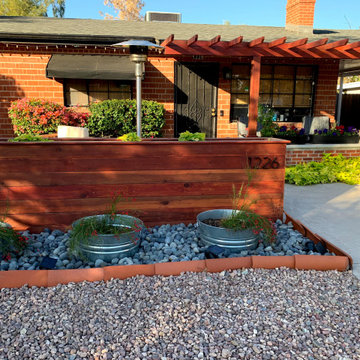
Extended flagstone walkway to a front yard patio with redwood planter wall, pale planters and mexican beach stone.
Exempel på en stor modern veranda framför huset, med utekrukor, naturstensplattor, en pergola och räcke i trä
Exempel på en stor modern veranda framför huset, med utekrukor, naturstensplattor, en pergola och räcke i trä
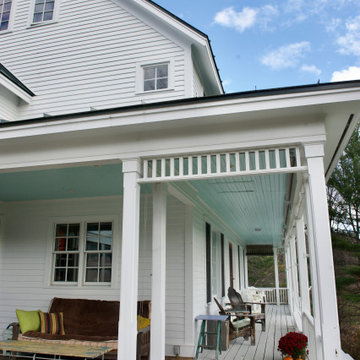
Up and away. Mounting the shading as far up as possible, so they are completely unobtrusive.
Idéer för mellanstora vintage verandor framför huset, med trädäck, takförlängning och räcke i trä
Idéer för mellanstora vintage verandor framför huset, med trädäck, takförlängning och räcke i trä
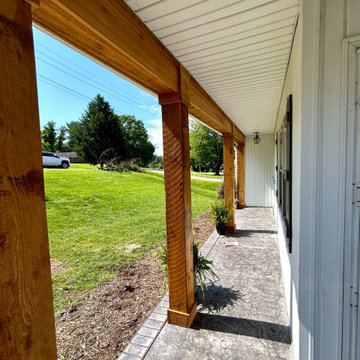
This was a porch in Lynchburg, Virginia that needed renovation. The existing concrete was removed and replaced with stamped concrete by another concrete-specific contractor. The porch columns, pilasters, and all existing trim around the porch rack were removed and replaced with cedar columns and cedar trim by us, Greystone Builders. it was an enjoyable job made better by the pleasant homeowners!
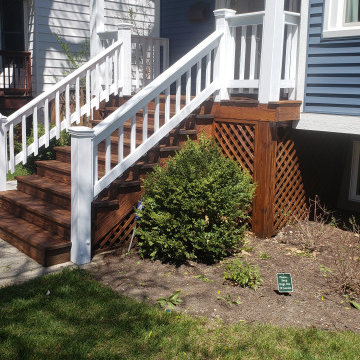
? Elevate Your Home's Charm with a Front Porch Makeover! ?
✨ Front porch beautifully refinished by the top-notch professionals at Windy City Painters, the best painting company in Chicago! ?
Here's a glimpse of the meticulous process :
? Power Wash Magic:
Started with a thorough power wash to bid farewell to dirt, grime, and the remnants of old paint. The porch now sparkles!
? Wood Whispering - Sanding Edition:
Embraced the art of sanding to create a smooth canvas for the upcoming masterpiece. Goodbye rough edges, hello silky surfaces!
? Stairway to Elegance - Staining the Steps:
The step treads and landing got a luxurious makeover with a premium stain, adding warmth and sophistication to the entrance. It's like a red carpet for your doorstep!
⚪ Radiant in White - Railings, Risers, and Sides:
The talented hands at Windy City Painters painted the railings, risers, and step sides in a crisp, classic white. The result? A porch that exudes timeless charm and curb appeal.
?♂️ About Windy City Painters:
? Expertise Beyond Compare: Windy City Painters specializes not only in front porch refinishing but also in wrought iron fences and metal porches. They work their magic with rust removal, treatment, and restoration, ensuring longevity and beauty.
? Drywall Water Damage Repairs: Water damage? Not a problem! They're your go-to for seamless drywall repairs, leaving no traces of past troubles.
?️ Wallpaper Wizards: Transform your interiors with their impeccable wallpaper installation services. From subtle textures to bold patterns, they bring your vision to life.
? Kitchen Cabinets Revival: Give your kitchen a facelift! Windy City Painters excels in painting kitchen cabinets, turning them from outdated to dazzling.
? Contact Windy City Painters:
? WindyCityPainters.com
? WindyPainters.com
☎️ Phone: 773-818-6331
? andy@windypainters.com
✅ Experience the Windy City Painters Difference!
Transforming homes into masterpieces, one stroke at a time. Schedule your consultation today and let the experts work their magic. Your dream home awaits!
#WindyCityPainters #ChicagoPainting #HomeMakeover #FrontPorchRefinishing #PorchPainter #ChicagoWallpaperInstaller #ChicagoCabinetsPainter ✨?️
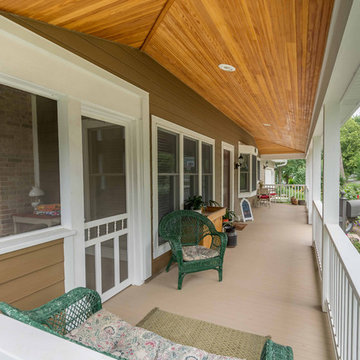
The homeowners needed to repair and replace their old porch, which they loved and used all the time. The best solution was to replace the screened porch entirely, and include a wrap-around open air front porch to increase curb appeal while and adding outdoor seating opportunities at the front of the house. The tongue and groove wood ceiling and exposed wood and brick add warmth and coziness for the owners while enjoying the bug-free view of their beautifully landscaped yard.
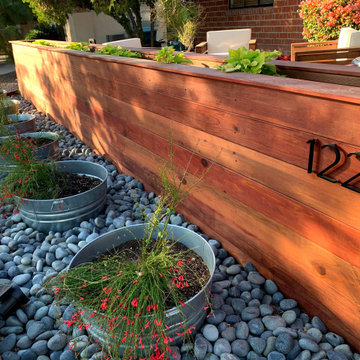
Redwood planter wall, pale planters, and mexican beach stone
Bild på en stor funkis veranda framför huset, med utekrukor, naturstensplattor, markiser och räcke i trä
Bild på en stor funkis veranda framför huset, med utekrukor, naturstensplattor, markiser och räcke i trä
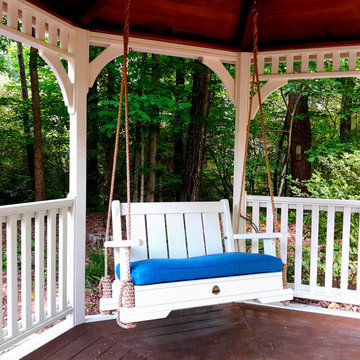
White porch swing & gazebo.
Idéer för små amerikanska verandor på baksidan av huset, med en pergola och räcke i trä
Idéer för små amerikanska verandor på baksidan av huset, med en pergola och räcke i trä
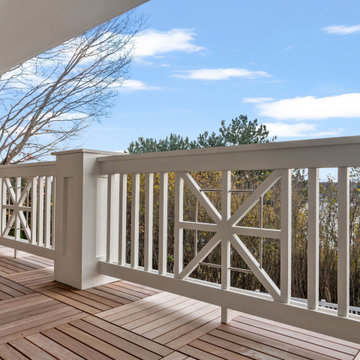
Shingle details and handsome stone accents give this traditional carriage house the look of days gone by while maintaining all of the convenience of today. The goal for this home was to maximize the views of the lake and this three-story home does just that. With multi-level porches and an abundance of windows facing the water. The exterior reflects character, timelessness, and architectural details to create a traditional waterfront home.
The exterior details include curved gable rooflines, crown molding, limestone accents, cedar shingles, arched limestone head garage doors, corbels, and an arched covered porch. Objectives of this home were open living and abundant natural light. This waterfront home provides space to accommodate entertaining, while still living comfortably for two. The interior of the home is distinguished as well as comfortable.
Graceful pillars at the covered entry lead into the lower foyer. The ground level features a bonus room, full bath, walk-in closet, and garage. Upon entering the main level, the south-facing wall is filled with numerous windows to provide the entire space with lake views and natural light. The hearth room with a coffered ceiling and covered terrace opens to the kitchen and dining area.
The best views were saved on the upper level for the master suite. Third-floor of this traditional carriage house is a sanctuary featuring an arched opening covered porch, two walk-in closets, and an en suite bathroom with a tub and shower.
Round Lake carriage house is located in Charlevoix, Michigan. Round lake is the best natural harbor on Lake Michigan. Surrounded by the City of Charlevoix, it is uniquely situated in an urban center, but with access to thousands of acres of the beautiful waters of northwest Michigan. The lake sits between Lake Michigan to the west and Lake Charlevoix to the east.

This beautiful new construction craftsman-style home had the typical builder's grade front porch with wood deck board flooring and painted wood steps. Also, there was a large unpainted wood board across the bottom front, and an opening remained that was large enough to be used as a crawl space underneath the porch which quickly became home to unwanted critters.
In order to beautify this space, we removed the wood deck boards and installed the proper floor joists. Atop the joists, we also added a permeable paver system. This is very important as this system not only serves as necessary support for the natural stone pavers but would also firmly hold the sand being used as grout between the pavers.
In addition, we installed matching brick across the bottom front of the porch to fill in the crawl space and painted the wood board to match hand rails and columns.
Next, we replaced the original wood steps by building new concrete steps faced with matching brick and topped with natural stone pavers.
Finally, we added new hand rails and cemented the posts on top of the steps for added stability.
WOW...not only was the outcome a gorgeous transformation but the front porch overall is now much more sturdy and safe!
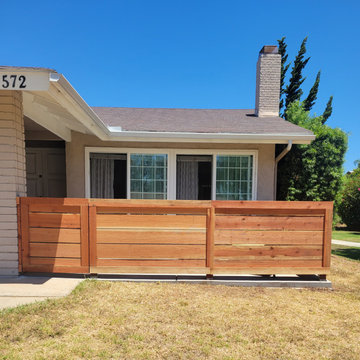
Idéer för att renovera en mellanstor veranda framför huset, med betongplatta och räcke i trä
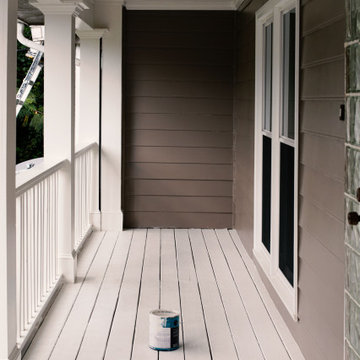
Spraying on brick and porch area
Exempel på en mellanstor klassisk veranda framför huset, med räcke i trä
Exempel på en mellanstor klassisk veranda framför huset, med räcke i trä
186 foton på veranda, med räcke i trä
1