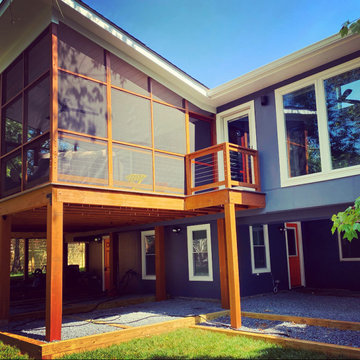186 foton på veranda, med räcke i trä
Sortera efter:
Budget
Sortera efter:Populärt i dag
121 - 140 av 186 foton
Artikel 1 av 3
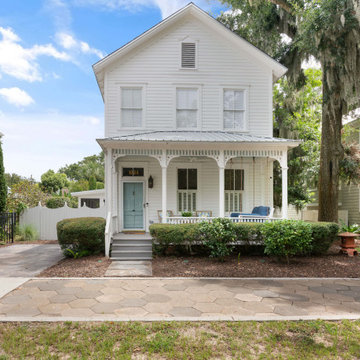
Front façade of a historic house in the Old Town District of Brunswick, Georgia; The Gateway to the Golden Isles.
Idéer för en mellanstor klassisk veranda framför huset, med marksten i betong, takförlängning och räcke i trä
Idéer för en mellanstor klassisk veranda framför huset, med marksten i betong, takförlängning och räcke i trä
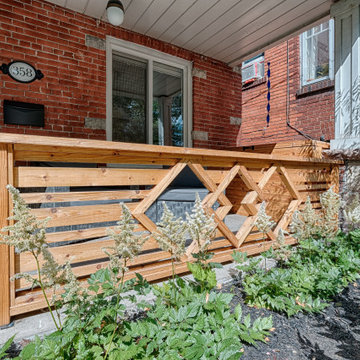
Bild på en liten vintage veranda framför huset, med kakelplattor och räcke i trä
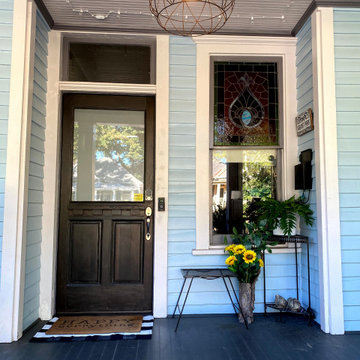
This porch, located in Grant Park, had been the same for many years with typical rocking chairs and a couch. The client wanted to make it feel more like an outdoor room and add much needed storage for gardening tools, an outdoor dining option, and a better flow for seating and conversation.
My thought was to add plants to provide a more cozy feel, along with the rugs, which are made from recycled plastic and easy to clean. To add curtains on the north and south sides of the porch; this reduces rain entry, wind exposure, and adds privacy.
This renovation was designed by Heidi Reis of Abode Agency LLC who serves clients in Atlanta including but not limited to Intown neighborhoods such as: Grant Park, Inman Park, Midtown, Kirkwood, Candler Park, Lindberg area, Martin Manor, Brookhaven, Buckhead, Decatur, and Avondale Estates.
For more information on working with Heidi Reis, click here: https://www.AbodeAgency.Net/
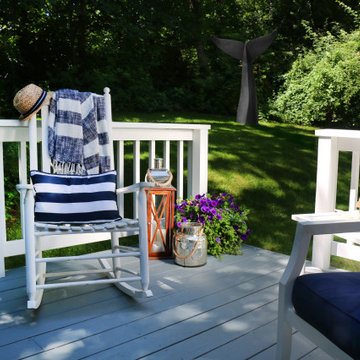
The family of this Cape Cod summer home was ready for an exciting new marine-inspired look. We blended treasured family heirlooms with new and playful shapes that accommodate large family gathering and emphasized comfort. This cape home will act as the backdrop for a future of memories and untold stories.
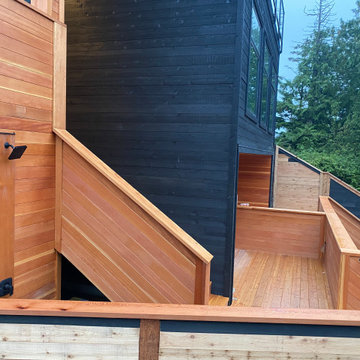
Porch, stairs, outdoor shower
Idéer för att renovera en mellanstor funkis veranda framför huset, med trädäck, takförlängning och räcke i trä
Idéer för att renovera en mellanstor funkis veranda framför huset, med trädäck, takförlängning och räcke i trä
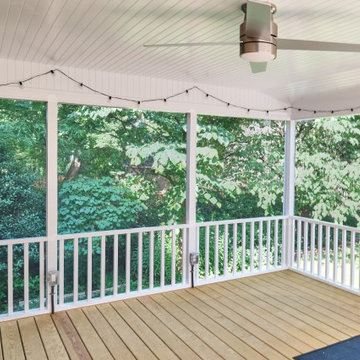
Bild på en mellanstor vintage innätad veranda på baksidan av huset, med trädäck, takförlängning och räcke i trä
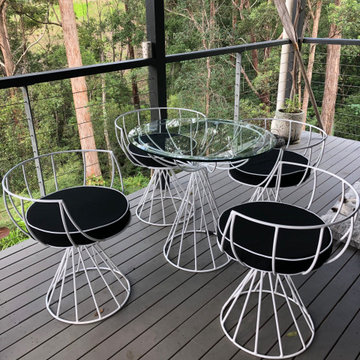
A covered verandah and retro outdoor setting is the perfect spot to take in the beauty of the tallow wood trees.
Inspiration för en liten eklektisk veranda framför huset, med takförlängning och räcke i trä
Inspiration för en liten eklektisk veranda framför huset, med takförlängning och räcke i trä
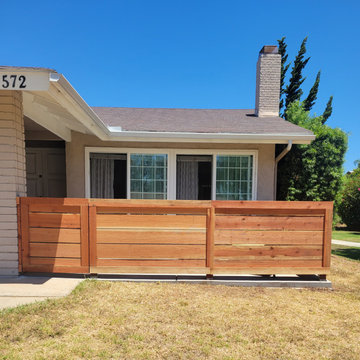
Idéer för att renovera en mellanstor veranda framför huset, med betongplatta och räcke i trä
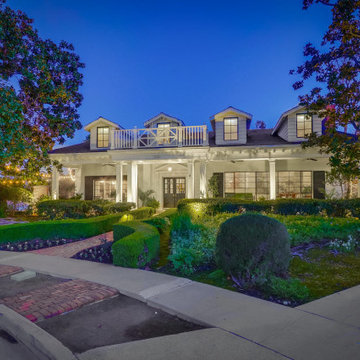
Idéer för mellanstora vintage verandor framför huset, med betongplatta, takförlängning och räcke i trä
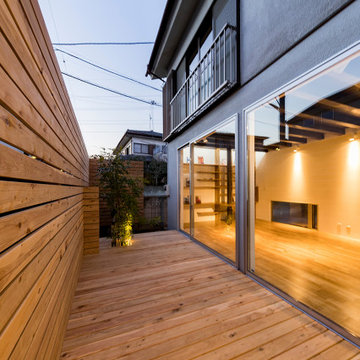
木の床と壁で囲われた「アウトドアリビング」の機能も持つテラスです。
Foto på en mellanstor veranda längs med huset, med räcke i trä
Foto på en mellanstor veranda längs med huset, med räcke i trä
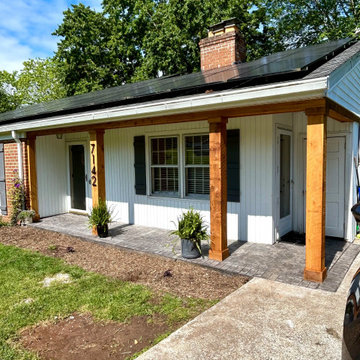
This was a porch in Lynchburg, Virginia that needed renovation. The existing concrete was removed and replaced with stamped concrete by another concrete-specific contractor. The porch columns, pilasters, and all existing trim around the porch rack were removed and replaced with cedar columns and cedar trim by us, Greystone Builders. it was an enjoyable job made better by the pleasant homeowners!
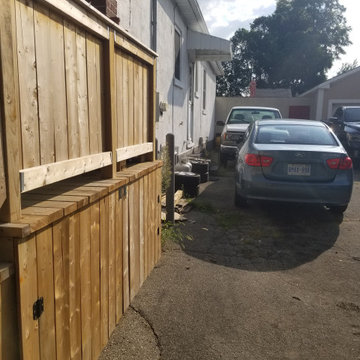
Outdoor living space is a great way to enjoy your existing home all four seasons. With outdoor fireplaces, hot tubs, BBQs and more, we can help make your backyard dreams a reality.
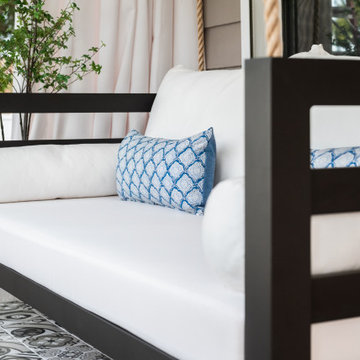
The Shirley Swing Bed is the updated version of our modern farmhouse look. With a subtle oil-rubbed bronze powder-coated aluminum finish and hung with our faux natural rope, this client will enjoy relaxing evenings sipping on a glass of wine. Sunbrella Canvas White cushions lay a classic but neutral canvas for a seasonal throw pillow collection. The home is 100+ years old so our lighter-weight frame didn't compromise the vintage structure in any way.
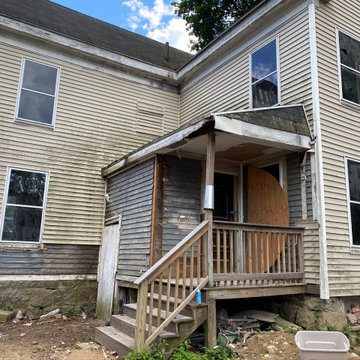
Here is a sequence from a recent addition we did. From the original porch to the brand new porch with a midnight blue vinyl siding. (STAGE 1)
Modern inredning av en mellanstor veranda på baksidan av huset, med räcke i trä
Modern inredning av en mellanstor veranda på baksidan av huset, med räcke i trä
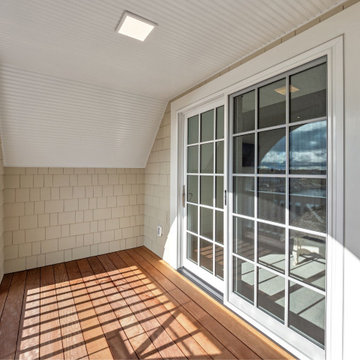
Shingle details and handsome stone accents give this traditional carriage house the look of days gone by while maintaining all of the convenience of today. The goal for this home was to maximize the views of the lake and this three-story home does just that. With multi-level porches and an abundance of windows facing the water. The exterior reflects character, timelessness, and architectural details to create a traditional waterfront home.
The exterior details include curved gable rooflines, crown molding, limestone accents, cedar shingles, arched limestone head garage doors, corbels, and an arched covered porch. Objectives of this home were open living and abundant natural light. This waterfront home provides space to accommodate entertaining, while still living comfortably for two. The interior of the home is distinguished as well as comfortable.
Graceful pillars at the covered entry lead into the lower foyer. The ground level features a bonus room, full bath, walk-in closet, and garage. Upon entering the main level, the south-facing wall is filled with numerous windows to provide the entire space with lake views and natural light. The hearth room with a coffered ceiling and covered terrace opens to the kitchen and dining area.
The best views were saved on the upper level for the master suite. Third-floor of this traditional carriage house is a sanctuary featuring an arched opening covered porch, two walk-in closets, and an en suite bathroom with a tub and shower.
Round Lake carriage house is located in Charlevoix, Michigan. Round lake is the best natural harbor on Lake Michigan. Surrounded by the City of Charlevoix, it is uniquely situated in an urban center, but with access to thousands of acres of the beautiful waters of northwest Michigan. The lake sits between Lake Michigan to the west and Lake Charlevoix to the east.
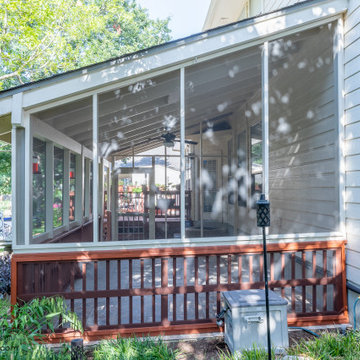
This covered porch offered little relief from the Texas mosquitos. RPD designed the enclosure to maximize the space, while allowing great airflow. The screen completely closes in the patio so that no flying bugs (especially mosquitos) can enter the safe space.
The water spicket was moved outside the enclosure, electrical outlets were added for lighting and an additional ceiling fans were installed.
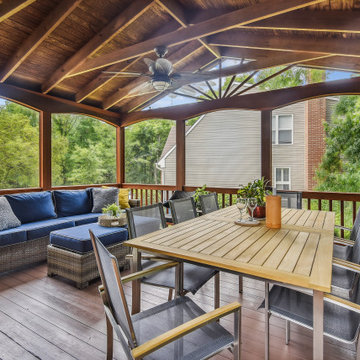
This serene screened-in back porch is the perfect setting for entertaining and family dining. The table can accommodate 8 people normally and up to 12 by using the two self-storing leaves. And a comfy sectional offers a spot for conversation or simply reading a book and enjoying the afternoon.
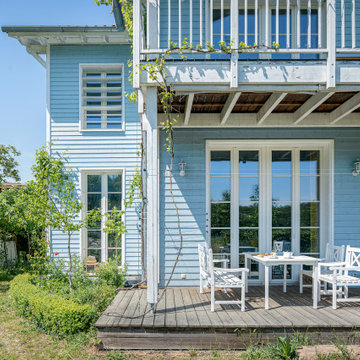
Die Veranda bildet den Übergang vom Innenraum zum Garten und ist eine praktische Lösung um Sonnenschutz und Balkon im Obergeschoss zu kombinieren. Hier sitz man um mit Kaffee die Nachmittagssonne zu genießen.
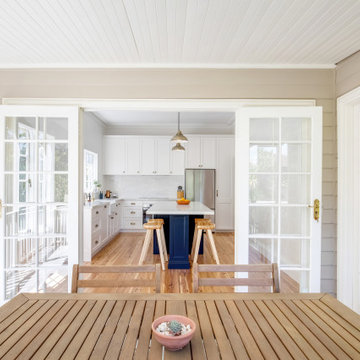
Inspiration för en mellanstor vintage veranda på baksidan av huset, med utekök, trädäck, takförlängning och räcke i trä
186 foton på veranda, med räcke i trä
7
