186 foton på veranda, med räcke i trä
Sortera efter:
Budget
Sortera efter:Populärt i dag
81 - 100 av 186 foton
Artikel 1 av 3
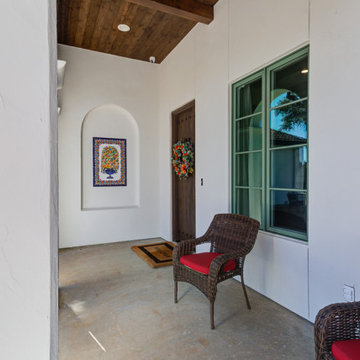
Inspiration för mellanstora medelhavsstil verandor framför huset, med en fontän, naturstensplattor, en pergola och räcke i trä
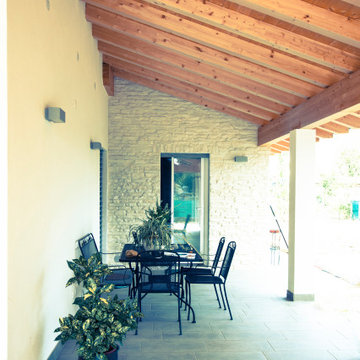
Modern inredning av en stor innätad veranda längs med huset, med naturstensplattor, en pergola och räcke i trä
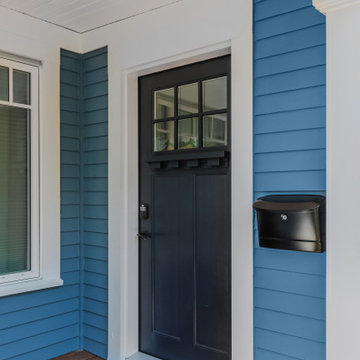
Idéer för att renovera en mellanstor amerikansk veranda framför huset, med räcke i trä
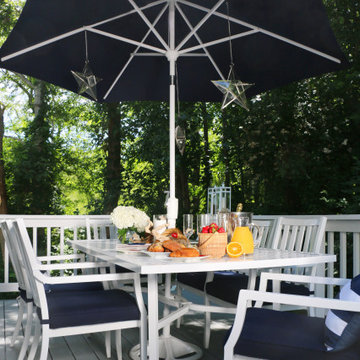
The family of this Cape Cod summer home was ready for an exciting new marine-inspired look. We blended treasured family heirlooms with new and playful shapes that accommodate large family gathering and emphasized comfort. This cape home will act as the backdrop for a future of memories and untold stories.
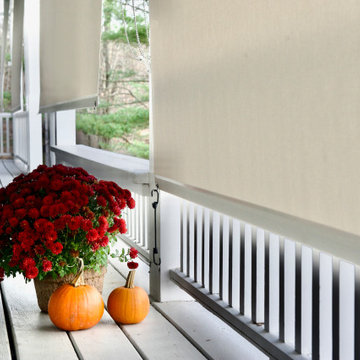
“I would like to spread the word about the way we solved the problem of our hot porch during the Summer, AND the glare on our computers if we chose to work on the porch. The installation is a carbon-friendly solution for our overheating porch and planet. The addition of these exterior shades, cooled the entire interior space of the house.”
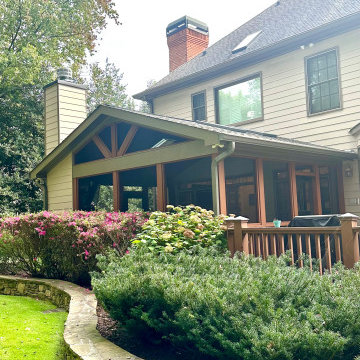
Our design team came up with some great solutions! First, we added the fireplace to extend outdoor enjoyment into the cooler months. Of course, the roof and screens make rainy summer afternoons a bit more enjoyable, too. We also agreed to add four 24X48 skylights to the roof so that the light would continue to illuminate the interior of the home.
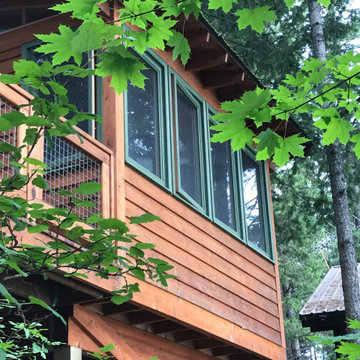
Inspiration för en liten rustik innätad veranda längs med huset, med trädäck och räcke i trä
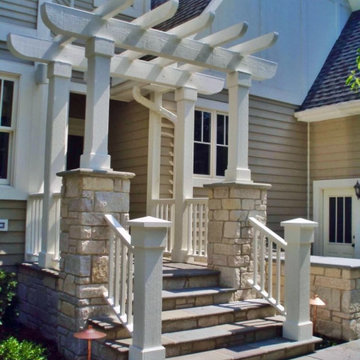
Inredning av en amerikansk liten veranda, med naturstensplattor, en pergola och räcke i trä
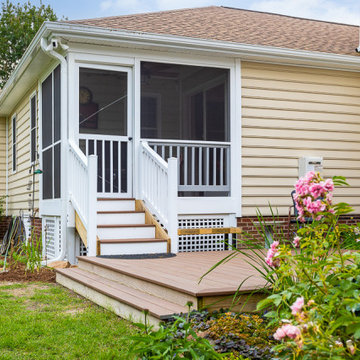
Caregivers can enter through the new screened in porch.
Inspiration för mellanstora klassiska verandor på baksidan av huset, med räcke i trä
Inspiration för mellanstora klassiska verandor på baksidan av huset, med räcke i trä
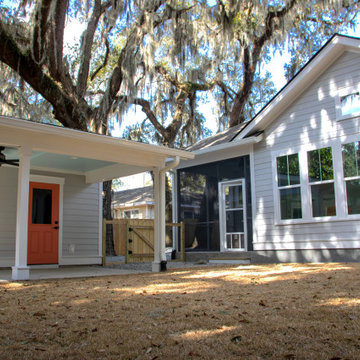
Inredning av en maritim mellanstor innätad veranda på baksidan av huset, med betongplatta, takförlängning och räcke i trä
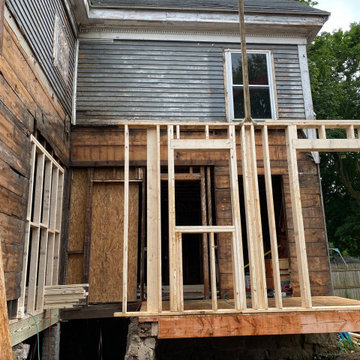
Here is a sequence from a recent addition we did. From the original porch to the brand new porch with a midnight blue vinyl siding. (STAGE 5)
Bild på en mellanstor funkis veranda på baksidan av huset, med räcke i trä
Bild på en mellanstor funkis veranda på baksidan av huset, med räcke i trä
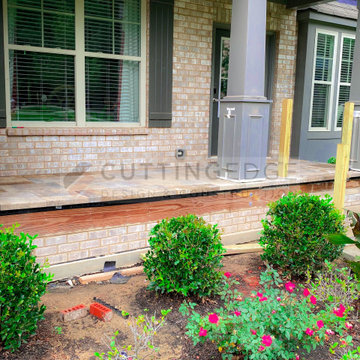
This beautiful new construction craftsman-style home had the typical builder's grade front porch with wood deck board flooring and painted wood steps. Also, there was a large unpainted wood board across the bottom front, and an opening remained that was large enough to be used as a crawl space underneath the porch which quickly became home to unwanted critters.
In order to beautify this space, we removed the wood deck boards and installed the proper floor joists. Atop the joists, we also added a permeable paver system. This is very important as this system not only serves as necessary support for the natural stone pavers but would also firmly hold the sand being used as grout between the pavers.
In addition, we installed matching brick across the bottom front of the porch to fill in the crawl space and painted the wood board to match hand rails and columns.
Next, we replaced the original wood steps by building new concrete steps faced with matching brick and topped with natural stone pavers.
Finally, we added new hand rails and cemented the posts on top of the steps for added stability.
WOW...not only was the outcome a gorgeous transformation but the front porch overall is now much more sturdy and safe!
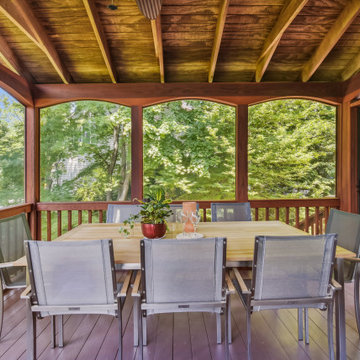
This serene screened-in back porch is the perfect setting for entertaining and family dining. The table can accommodate 8 people normally and up to 12 by using the two self-storing leaves. And a comfy sectional offers a spot for conversation or simply reading a book and enjoying the afternoon.
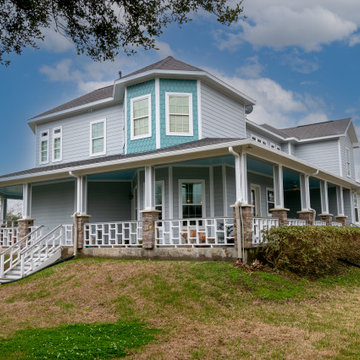
This is a 13 year old house on the coast, which already featured Hardie siding and trim. The back door of the garage had some wood rot through the jamb, so we replaced it with a new door with rot-proof jamb and repainted the whole house using Sherwin Williams Emerald Rain Refresh paint for its ease of maintenance.
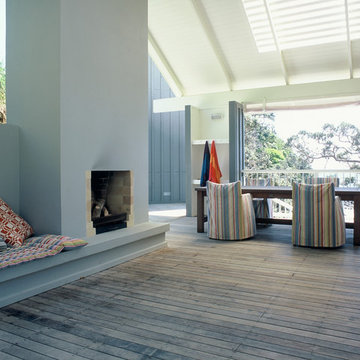
West covered outdoor living area. Wind shelter can be lowered when required. Outdoor fireplace gives character at night.
Exempel på en mellanstor maritim veranda längs med huset, med trädäck, takförlängning, en eldstad och räcke i trä
Exempel på en mellanstor maritim veranda längs med huset, med trädäck, takförlängning, en eldstad och räcke i trä
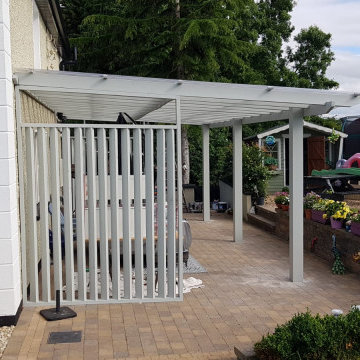
Open-air porch (Veranda) built by BuildTech's talented carpenters and joiners in Navan, Co.Meath.
Idéer för mellanstora vintage innätade verandor på baksidan av huset, med marksten i betong och räcke i trä
Idéer för mellanstora vintage innätade verandor på baksidan av huset, med marksten i betong och räcke i trä
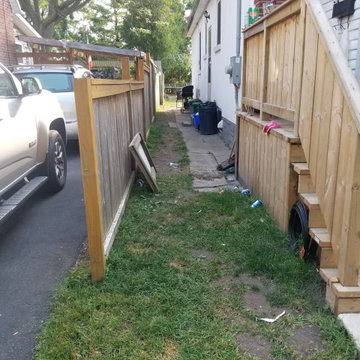
Outdoor living space is a great way to enjoy your existing home all four seasons. With outdoor fireplaces, hot tubs, BBQs and more, we can help make your backyard dreams a reality.
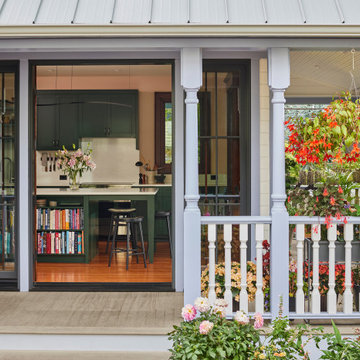
Photo by Cindy Apple
Klassisk inredning av en mellanstor veranda på baksidan av huset, med naturstensplattor, takförlängning och räcke i trä
Klassisk inredning av en mellanstor veranda på baksidan av huset, med naturstensplattor, takförlängning och räcke i trä
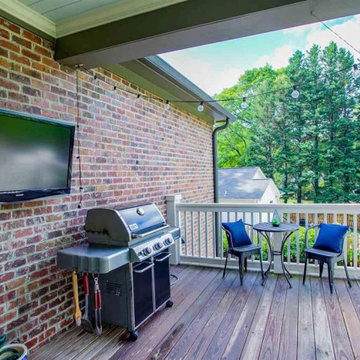
Bild på en mellanstor vintage veranda på baksidan av huset, med trädäck, takförlängning och räcke i trä
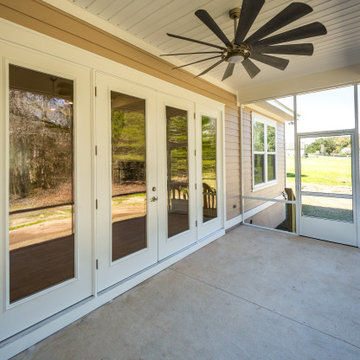
Custom screened in porch with an outdoor fan and white aluminum screen frame.
Klassisk inredning av en mellanstor innätad veranda på baksidan av huset, med betongplatta, takförlängning och räcke i trä
Klassisk inredning av en mellanstor innätad veranda på baksidan av huset, med betongplatta, takförlängning och räcke i trä
186 foton på veranda, med räcke i trä
5