1 447 foton på veranda på baksidan av huset, med kakelplattor
Sortera efter:
Budget
Sortera efter:Populärt i dag
1 - 20 av 1 447 foton
Artikel 1 av 3
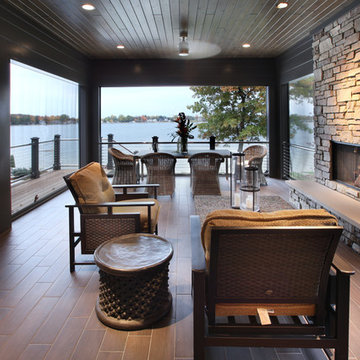
The Hasserton is a sleek take on the waterfront home. This multi-level design exudes modern chic as well as the comfort of a family cottage. The sprawling main floor footprint offers homeowners areas to lounge, a spacious kitchen, a formal dining room, access to outdoor living, and a luxurious master bedroom suite. The upper level features two additional bedrooms and a loft, while the lower level is the entertainment center of the home. A curved beverage bar sits adjacent to comfortable sitting areas. A guest bedroom and exercise facility are also located on this floor.
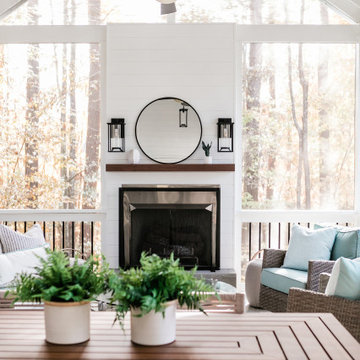
Custom outdoor Screen Porch with Scandinavian accents and teak furniture
Foto på en mellanstor rustik innätad veranda på baksidan av huset, med kakelplattor och takförlängning
Foto på en mellanstor rustik innätad veranda på baksidan av huset, med kakelplattor och takförlängning
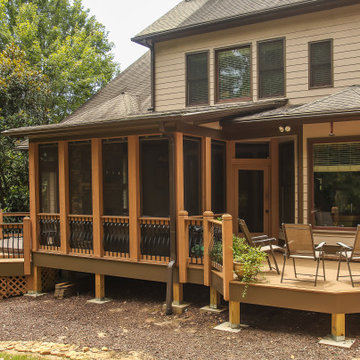
Screened Porch and Deck Repair prior to Landscaping
Idéer för stora vintage innätade verandor på baksidan av huset, med kakelplattor och takförlängning
Idéer för stora vintage innätade verandor på baksidan av huset, med kakelplattor och takförlängning
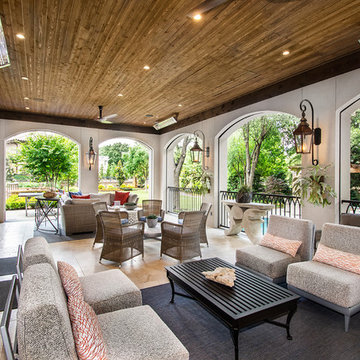
Versatile Imaging
Idéer för en stor klassisk veranda på baksidan av huset, med utekök, kakelplattor och takförlängning
Idéer för en stor klassisk veranda på baksidan av huset, med utekök, kakelplattor och takförlängning
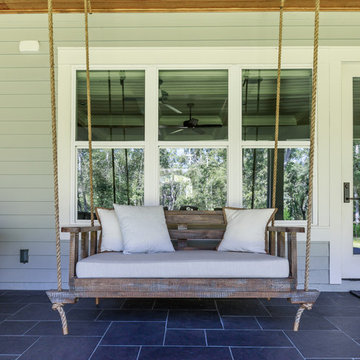
photo by Jessie Preza
Idéer för en lantlig veranda på baksidan av huset, med kakelplattor och takförlängning
Idéer för en lantlig veranda på baksidan av huset, med kakelplattor och takförlängning
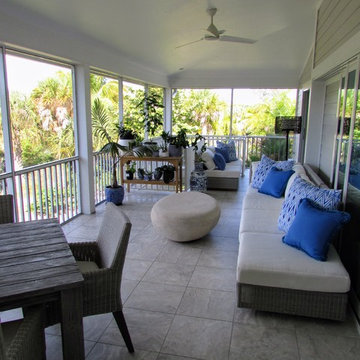
Idéer för att renovera en mellanstor vintage innätad veranda på baksidan av huset, med kakelplattor och takförlängning
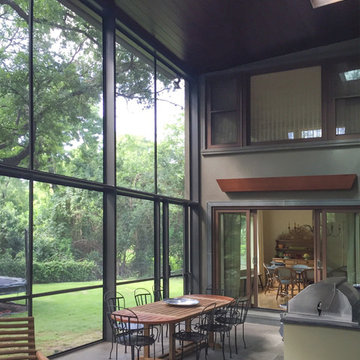
This is a view inside the recently completed screen porch addition to a residence in Austin, TX
Interior Designer: Alison Mountain Interior Design
Exempel på en stor modern innätad veranda på baksidan av huset, med kakelplattor och takförlängning
Exempel på en stor modern innätad veranda på baksidan av huset, med kakelplattor och takförlängning
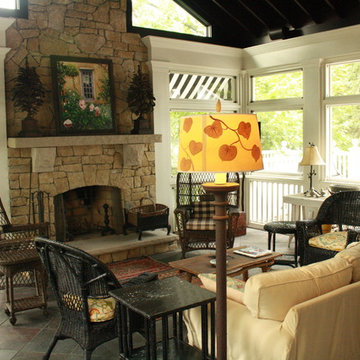
Idéer för en stor klassisk veranda på baksidan av huset, med kakelplattor och takförlängning
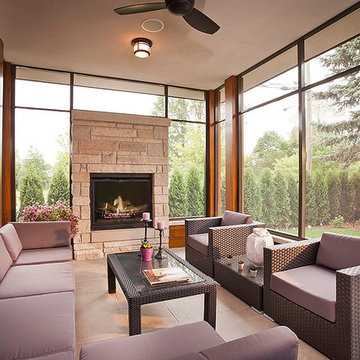
Ideal place to receive your guests in winter and summer.
Closed in sun room with a gas fireplace.
Modern inredning av en stor innätad veranda på baksidan av huset, med kakelplattor och takförlängning
Modern inredning av en stor innätad veranda på baksidan av huset, med kakelplattor och takförlängning
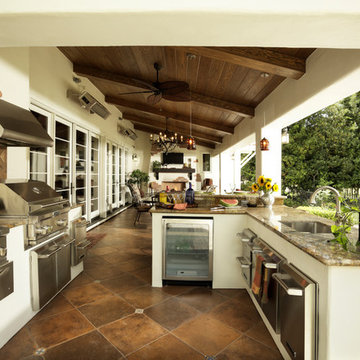
The outdoor kitchen provides exterior living and entertaining opportunities year round.
Photo: Dave Adams
Bild på en stor vintage veranda på baksidan av huset, med utekök, takförlängning och kakelplattor
Bild på en stor vintage veranda på baksidan av huset, med utekök, takförlängning och kakelplattor

Rustic White Photography
Inspiration för en stor vintage veranda på baksidan av huset, med en eldstad, kakelplattor och takförlängning
Inspiration för en stor vintage veranda på baksidan av huset, med en eldstad, kakelplattor och takförlängning
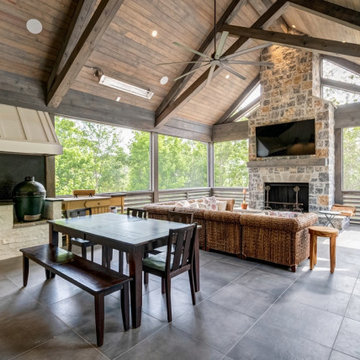
Modern inredning av en veranda på baksidan av huset, med utekök, kakelplattor, takförlängning och räcke i trä
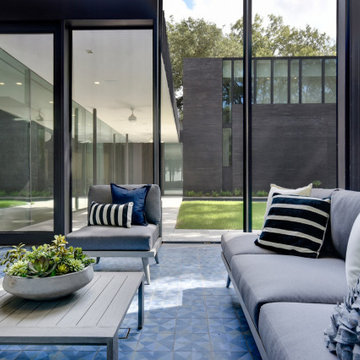
Screened porch with 2 story wall and mid-century inspired tile floor.
Bild på en mellanstor funkis innätad veranda på baksidan av huset, med kakelplattor och takförlängning
Bild på en mellanstor funkis innätad veranda på baksidan av huset, med kakelplattor och takförlängning

www.farmerpaynearchitects.com
Bild på en lantlig innätad veranda på baksidan av huset, med kakelplattor och takförlängning
Bild på en lantlig innätad veranda på baksidan av huset, med kakelplattor och takförlängning
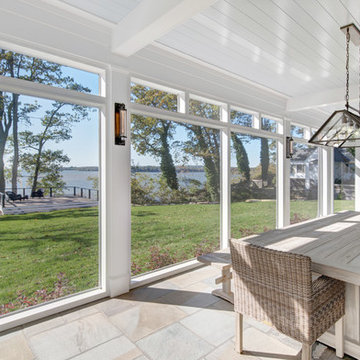
Exempel på en stor lantlig innätad veranda på baksidan av huset, med kakelplattor och takförlängning
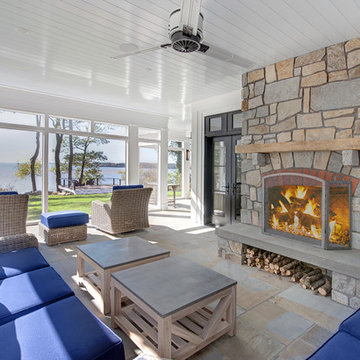
Idéer för en stor lantlig innätad veranda på baksidan av huset, med takförlängning och kakelplattor
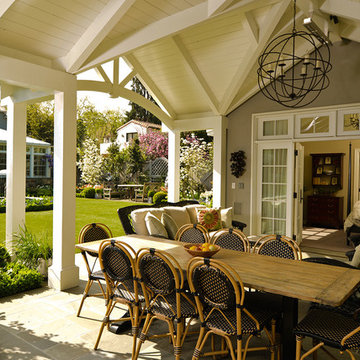
One of the great delights of living in Northern California is enjoying the indoor/outdoor lifestyle afforded by the mild climate. The inter-connectivity of the cottage and garden spaces is fundamental to the success of the design making door and window selection critical. The Santa Rita guest cottage beckons guests and family alike to relax in this charming retreat where the covered sitting area connects to the cozy bedroom suite.
The durability and detail of the Marvin Ultimate Clad doors and windows paired with the scale and design of their configuration endow the cottage with a charm that compliments the house and garden setting. Marvin doors and windows were selected because of their ability to meet these varied project demands and still be beautiful and charming. The flexibility of the Marvin Ultimate Swinging French Door system and the options for configuration allow the design to strengthen the indoor/outdoor connection and enable cottage guests and the owner to enjoy the space from inside and out.
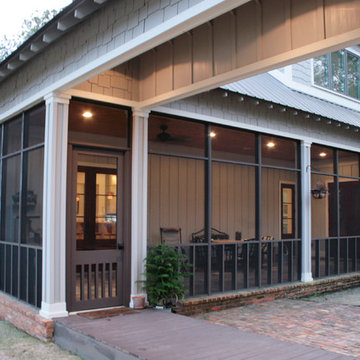
The one-acre lot had to have approximately 45 to 50 mature pine trees removed for the house and garage construction. The owners decided to mill the trees on the lot with the help of a local contractor who operates a portable saw mill that was brought to the site. 90% of the house interior trim as well as the the front and rear porch ceilings are from the mature pine trees cut down on the lot.
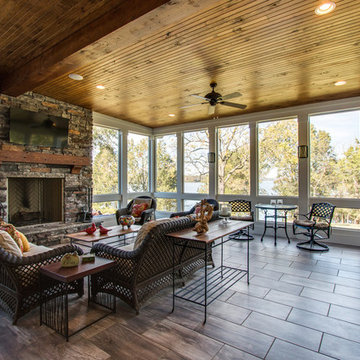
Jodi Totten, Showcase Photography
Klassisk inredning av en stor innätad veranda på baksidan av huset, med kakelplattor och takförlängning
Klassisk inredning av en stor innätad veranda på baksidan av huset, med kakelplattor och takförlängning
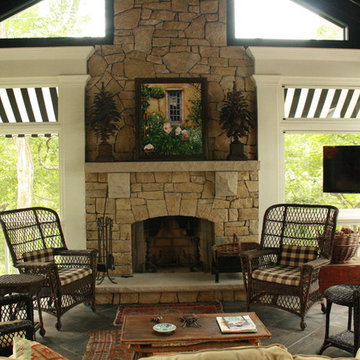
Klassisk inredning av en stor innätad veranda på baksidan av huset, med kakelplattor och takförlängning
1 447 foton på veranda på baksidan av huset, med kakelplattor
1