1 448 foton på veranda på baksidan av huset, med kakelplattor
Sortera efter:
Budget
Sortera efter:Populärt i dag
41 - 60 av 1 448 foton
Artikel 1 av 3
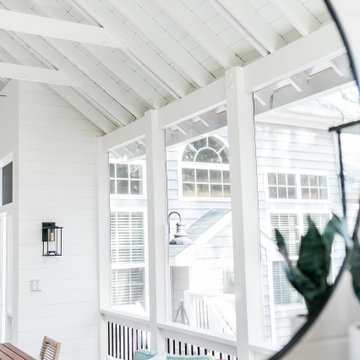
Custom outdoor Screen Porch with Scandinavian accents, mirror displaying amazing outdoor design details.
Foto på en mellanstor rustik innätad veranda på baksidan av huset, med kakelplattor och takförlängning
Foto på en mellanstor rustik innätad veranda på baksidan av huset, med kakelplattor och takförlängning

Rustic White Photography
Inspiration för en stor vintage veranda på baksidan av huset, med en eldstad, kakelplattor och takförlängning
Inspiration för en stor vintage veranda på baksidan av huset, med en eldstad, kakelplattor och takförlängning
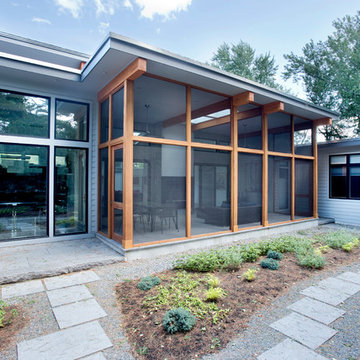
The owners were downsizing from a large ornate property down the street and were seeking a number of goals. Single story living, modern and open floor plan, comfortable working kitchen, spaces to house their collection of artwork, low maintenance and a strong connection between the interior and the landscape. Working with a long narrow lot adjacent to conservation land, the main living space (16 foot ceiling height at its peak) opens with folding glass doors to a large screen porch that looks out on a courtyard and the adjacent wooded landscape. This gives the home the perception that it is on a much larger lot and provides a great deal of privacy. The transition from the entry to the core of the home provides a natural gallery in which to display artwork and sculpture. Artificial light almost never needs to be turned on during daytime hours and the substantial peaked roof over the main living space is oriented to allow for solar panels not visible from the street or yard.
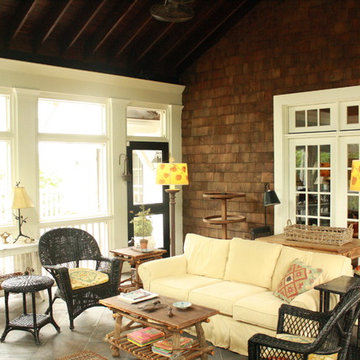
Bild på en stor vintage innätad veranda på baksidan av huset, med kakelplattor och takförlängning
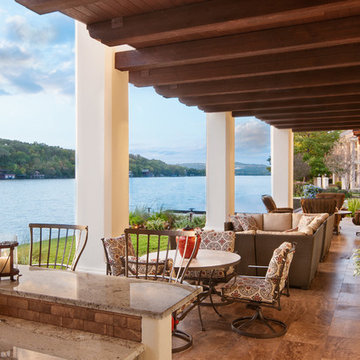
Photography by: Coles Hairston
The outdoor living space is situated right on the lake. A full outdoor kitchen, comfy seating, and an infinity edge pool make this the perfect space for entertaining.
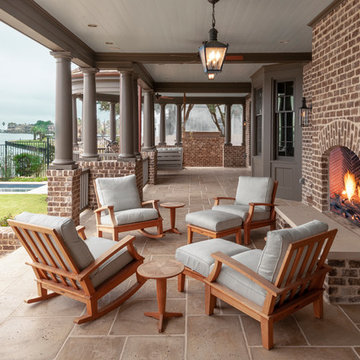
Idéer för en klassisk veranda på baksidan av huset, med kakelplattor och takförlängning
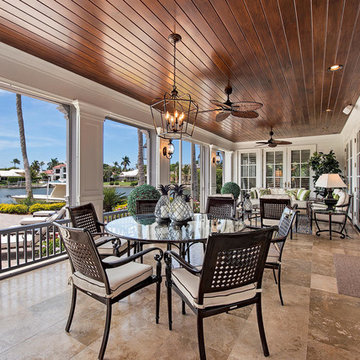
Idéer för stora tropiska verandor på baksidan av huset, med kakelplattor och takförlängning
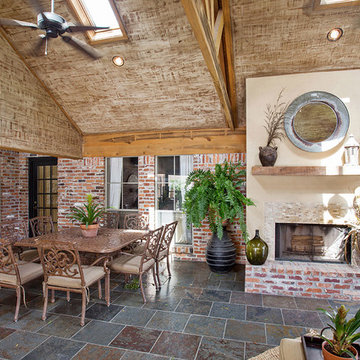
Inspiration för en stor rustik veranda på baksidan av huset, med utekök, kakelplattor och takförlängning
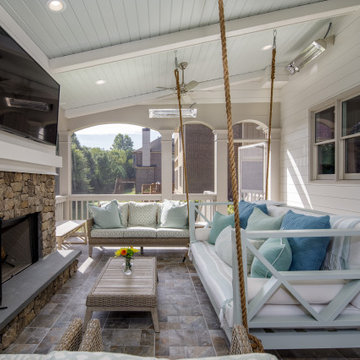
Inredning av en klassisk mellanstor veranda på baksidan av huset, med en öppen spis, kakelplattor och takförlängning
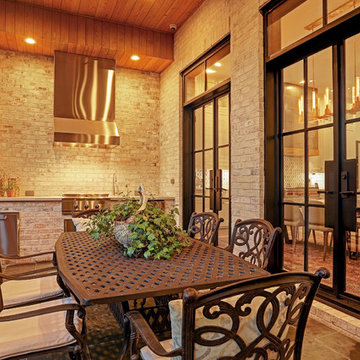
Inspiration för mycket stora klassiska verandor på baksidan av huset, med utekök, kakelplattor och takförlängning
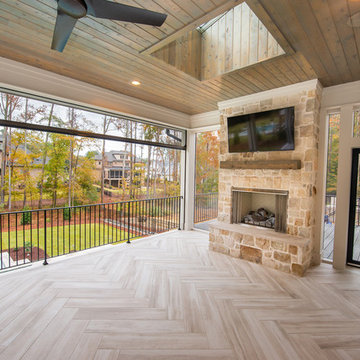
Photo by Eric Honeycutt
Idéer för att renovera en funkis innätad veranda på baksidan av huset, med kakelplattor och takförlängning
Idéer för att renovera en funkis innätad veranda på baksidan av huset, med kakelplattor och takförlängning
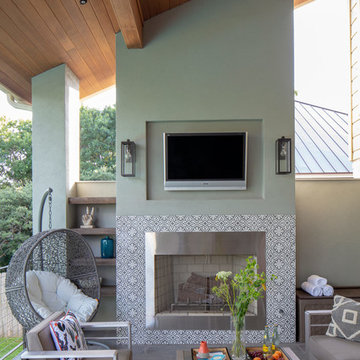
Photo by Tre Dunham
Idéer för att renovera en mellanstor funkis veranda på baksidan av huset, med takförlängning, en eldstad och kakelplattor
Idéer för att renovera en mellanstor funkis veranda på baksidan av huset, med takförlängning, en eldstad och kakelplattor
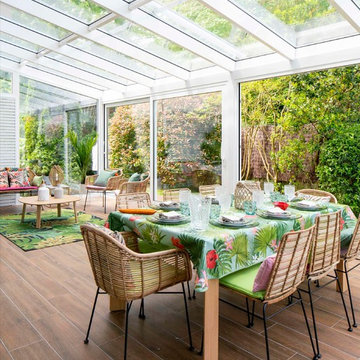
Proyecto, dirección y ejecución de decoración de terraza con pérgola de cristal, por Sube Interiorismo, Bilbao.
Pérgola de cristal realizada con puertas correderas, perfilería en blanco, según diseño de Sube Interiorismo.
Zona de estar con sofás y butacas de ratán. Mesa de centro con tapa y patas de roble, modelo LTS System, de Enea Design. Mesas auxiliares con patas de roble y tapa de mármol. Alfombra de exterior con motivo tropical en verdes. Cojines en colores rosas, verdes y motivos tropicales de la firma Armura. Lámpara de sobre mesa, portátil, para exterior, en blanco, modelo Koord, de El Torrent, en Susaeta Iluminación.
Decoración de zona de comedor con mesa de roble modelo Iru, de Ondarreta, y sillas de ratán natural con patas negras. Accesorios decorativos de Zara Home. Estilismo: Sube Interiorismo, Bilbao. www.subeinteriorismo.com
Fotografía: Erlantz Biderbost
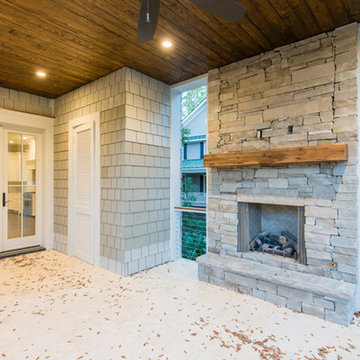
Kiawah Island Real Estate
Foto på en mellanstor vintage veranda på baksidan av huset, med en öppen spis, kakelplattor och takförlängning
Foto på en mellanstor vintage veranda på baksidan av huset, med en öppen spis, kakelplattor och takförlängning
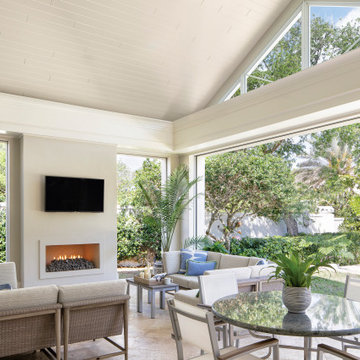
Foto på en mellanstor maritim innätad veranda på baksidan av huset, med kakelplattor och takförlängning

These homeowners are well known to our team as repeat clients and asked us to convert a dated deck overlooking their pool and the lake into an indoor/outdoor living space. A new footer foundation with tile floor was added to withstand the Indiana climate and to create an elegant aesthetic. The existing transom windows were raised and a collapsible glass wall with retractable screens was added to truly bring the outdoor space inside. Overhead heaters and ceiling fans now assist with climate control and a custom TV cabinet was built and installed utilizing motorized retractable hardware to hide the TV when not in use.
As the exterior project was concluding we additionally removed 2 interior walls and french doors to a room to be converted to a game room. We removed a storage space under the stairs leading to the upper floor and installed contemporary stair tread and cable handrail for an updated modern look. The first floor living space is now open and entertainer friendly with uninterrupted flow from inside to outside and is simply stunning.
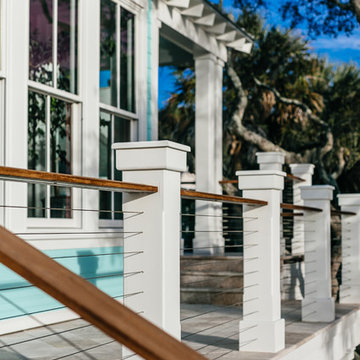
NewPort653
Foto på en mellanstor maritim veranda på baksidan av huset, med kakelplattor
Foto på en mellanstor maritim veranda på baksidan av huset, med kakelplattor
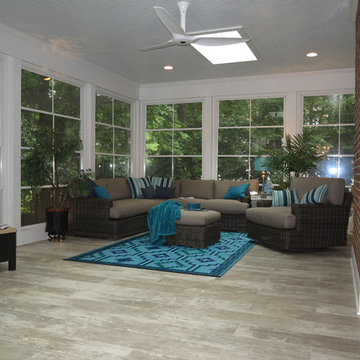
Screened Porch addition with EZE Breeze Windows, Velux skylights and tile flooring
Modern inredning av en stor innätad veranda på baksidan av huset, med takförlängning och kakelplattor
Modern inredning av en stor innätad veranda på baksidan av huset, med takförlängning och kakelplattor
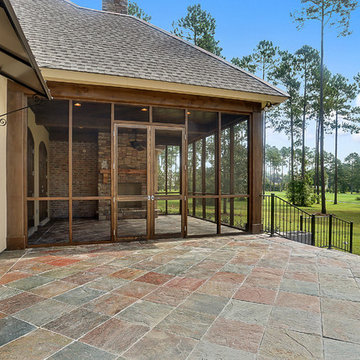
Idéer för vintage innätade verandor på baksidan av huset, med kakelplattor och takförlängning
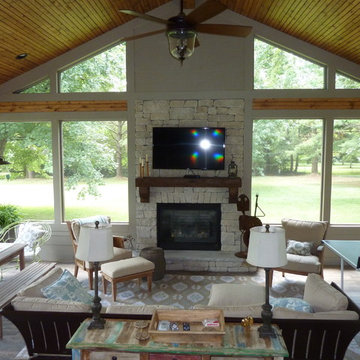
Custom screened porch with tongue and groove ceiling, 12 X 48 porcelain wood plank floor, stone fireplace, rustic mantel, limestone hearth, outdoor fan, outdoor porch furniture, pendant lights, Paint Rockport Gray HC-105 Benjamin Moore.
Location - Brentwood, suburb of Nashville.
Forsythe Home Styling
Forsythe Home Styling
1 448 foton på veranda på baksidan av huset, med kakelplattor
3