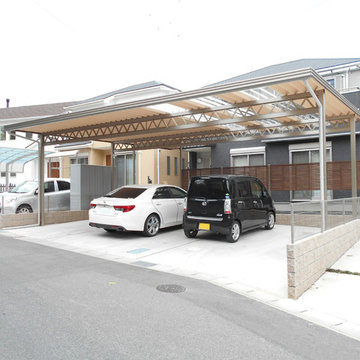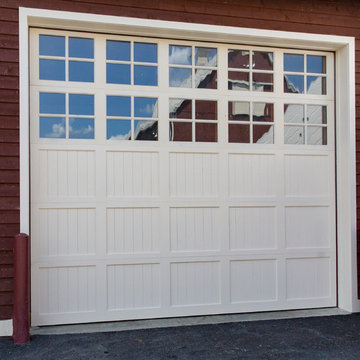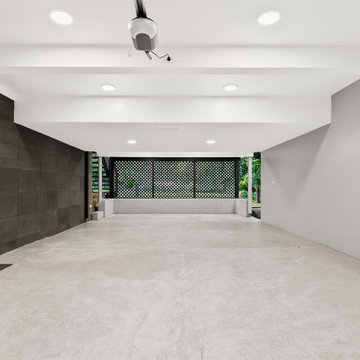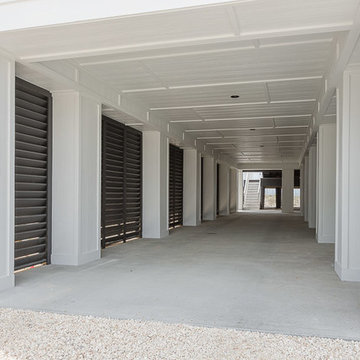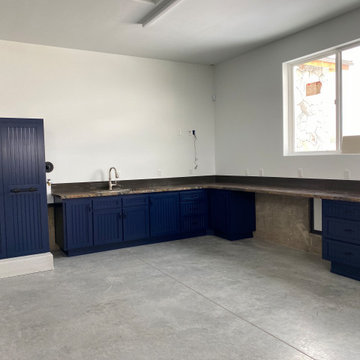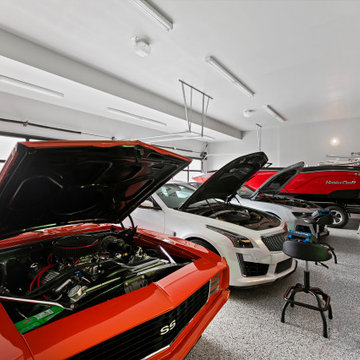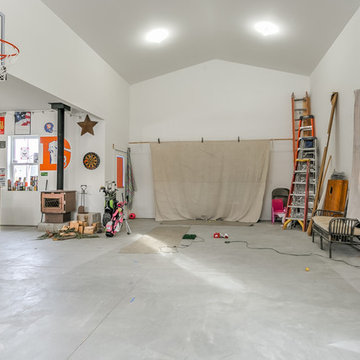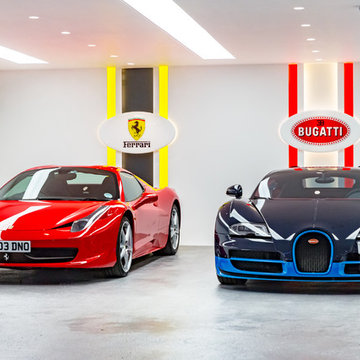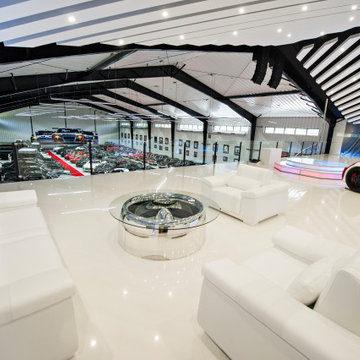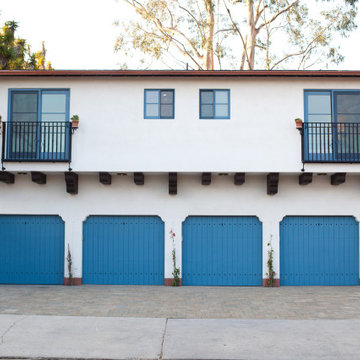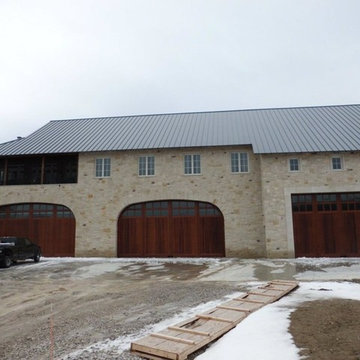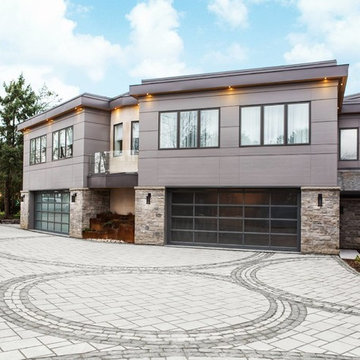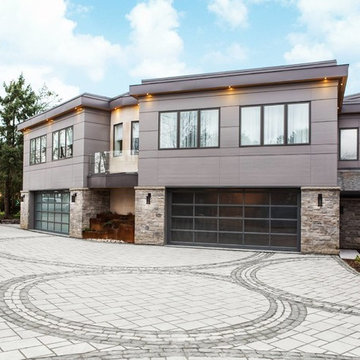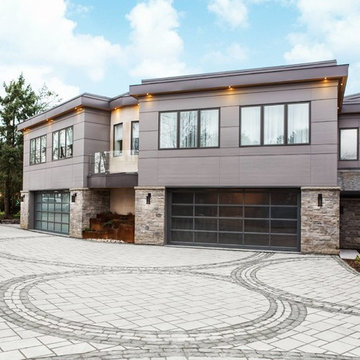136 foton på vit fyrbils garage och förråd
Sortera efter:
Budget
Sortera efter:Populärt i dag
41 - 60 av 136 foton
Artikel 1 av 3
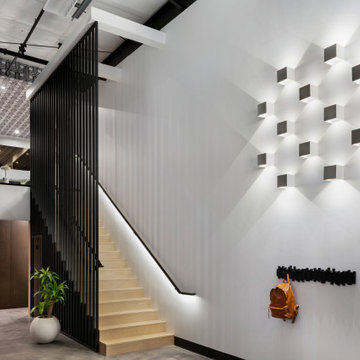
Modern garage condo with entertaining and workshop space
Idéer för mellanstora industriella tillbyggda fyrbils garager och förråd
Idéer för mellanstora industriella tillbyggda fyrbils garager och förråd
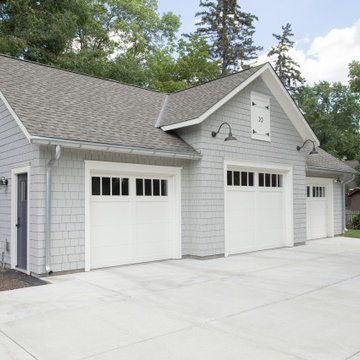
Inspiration för ett stort maritimt fristående fyrbils kontor, studio eller verkstad
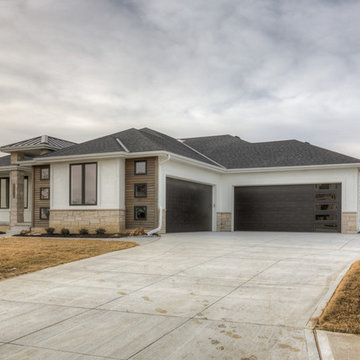
- 4-car garage w/ heater
- 4 “sleep”; 3 “wash”
- Open, “cook/eat/relax” areas
- Large walk-thru pantry
- Pot filler in kitchen
- Spiral staircase to lower level
- Barn door to work room
- “Drop” area off “park” w/ desk area
- Reverse osmosis water system
- Plumbed for soft water
- High-tech wireless technology features
Photos by Tim Perry
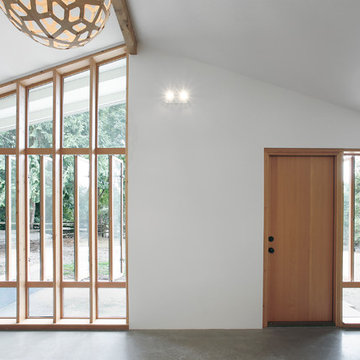
Mark Woods
Idéer för att renovera ett stort 60 tals tillbyggt fyrbils kontor, studio eller verkstad
Idéer för att renovera ett stort 60 tals tillbyggt fyrbils kontor, studio eller verkstad
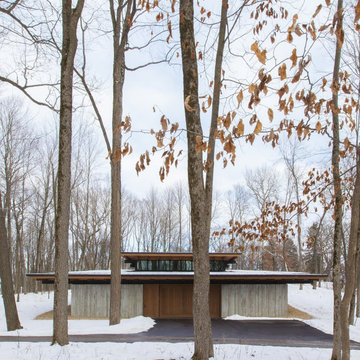
A minimal insertion into a densely wooded landscape, the Collector’s Pavilion provides the owners with an 8,000 sf private fitness space and vintage automobile gallery. On a gently sloping site in amongst a grove of trees, the pavilion slides into the topography - mimicking and contrasting the surrounding landscape with a folded roof plane that hovers over a board formed concrete base.
The clients’ requirement for a nearby room to display a growing car collection as well as provide a remote area for personal fitness carries with it a series of challenges related to privacy and security. The pavilion nestles into the wooded site - finding a home in a small clearing - and merges with the sloping landscape. The building has dual personalities, serving as a private and secure bunker from the exterior, while transforming into a warm and inviting space on the interior. The use of indirect light and the need to obscure direct views from the public right away provides the client with adequate day light for day-to-day use while ensuring that strict privacy is maintained. This shifting personality is also dramatically affected by the seasons - contrasting and merging with the surrounding environment depending on the time of year.
The Collector’s Pavilion employs meticulous detailing of its concrete to steel to wood connections, exploring the grounded nature of poured concrete in conjunction with a delicate wood roof system that floats above a grid of steel. Above all, the Pavilion harmonizes with it’s natural surroundings through it’s materiality, formal language, and siting.
Overview
Chenequa, WI
Size
8,000 sf
Completion Date
May 2013
Services
Architecture, Landscape Architecture, Interior Design
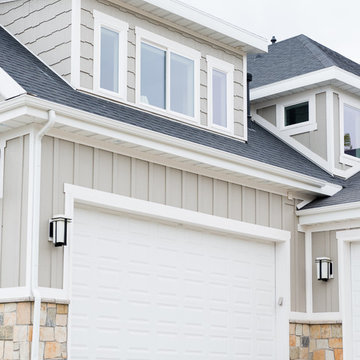
Traditional garage door.
Inredning av en klassisk stor tillbyggd fyrbils garage och förråd
Inredning av en klassisk stor tillbyggd fyrbils garage och förråd
136 foton på vit fyrbils garage och förråd
3
