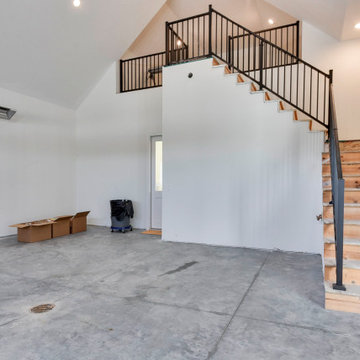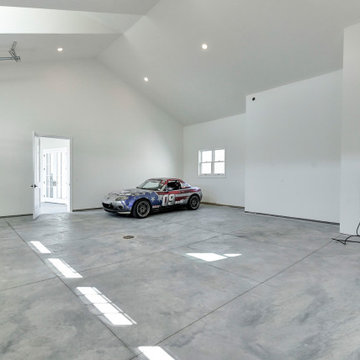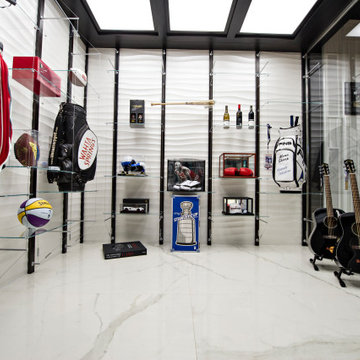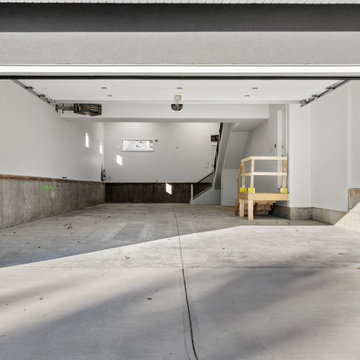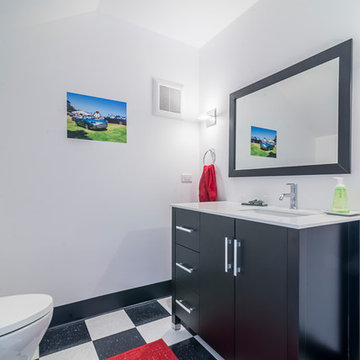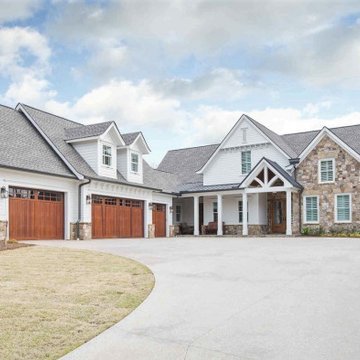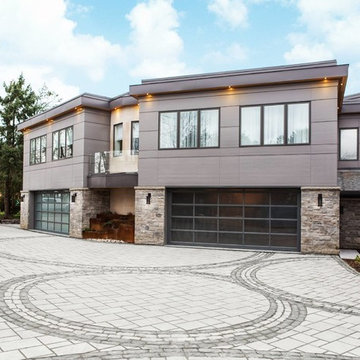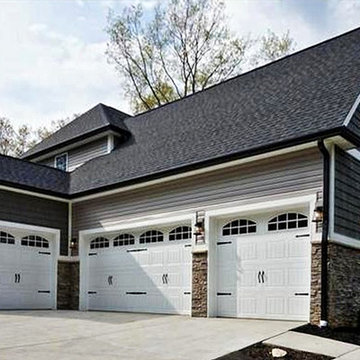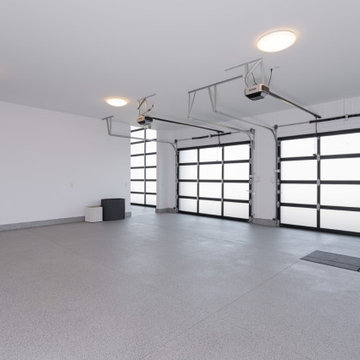136 foton på vit fyrbils garage och förråd
Sortera efter:
Budget
Sortera efter:Populärt i dag
81 - 100 av 136 foton
Artikel 1 av 3
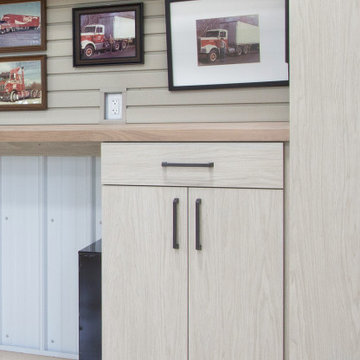
Cabinets are a durable, stable choice and provide clutter-busting storage for all those odds and ends, as well as, power tools and paint cans.
Inspiration för mycket stora klassiska fristående fyrbils garager och förråd
Inspiration för mycket stora klassiska fristående fyrbils garager och förråd
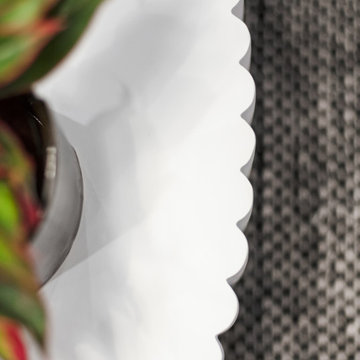
Modern garage condo with entertaining and workshop space
Inspiration för en mellanstor industriell tillbyggd fyrbils garage och förråd
Inspiration för en mellanstor industriell tillbyggd fyrbils garage och förråd
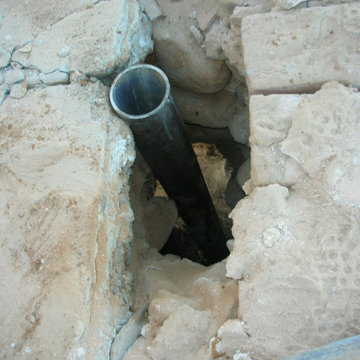
Edificio de 15 viviendas en dos bloques, garaje y
trasteros, con un total de 2.316,92 metros cuadrados construidos.
Esta obra se ejecutó mediante pantalla de micropilotes y muro pantalla, para la sujeción de terrenos y viviendas colindantes.
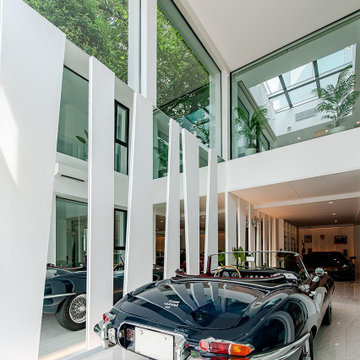
木立をイメージしたミラーと借景の緑が重なり合う。深緑の森を走り抜けるような清々しい空間を演出した。
Inredning av en modern tillbyggd fyrbils garage och förråd, med entrétak
Inredning av en modern tillbyggd fyrbils garage och förråd, med entrétak
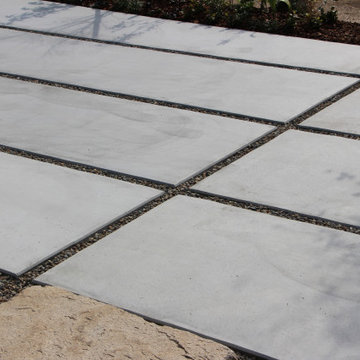
A HOUSE ガーデン&エクステリア工事 Photo by Green Scape Lab(GSL)
Exempel på en mellanstor modern fristående fyrbils garage och förråd, med entrétak
Exempel på en mellanstor modern fristående fyrbils garage och förråd, med entrétak
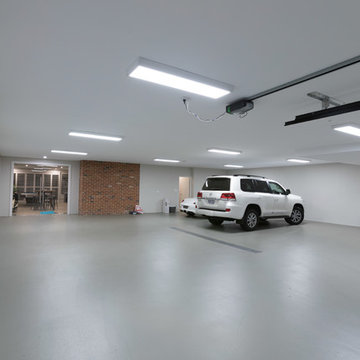
Extensive undercroft / garage space
Exempel på en mycket stor klassisk tillbyggd fyrbils garage och förråd
Exempel på en mycket stor klassisk tillbyggd fyrbils garage och förråd
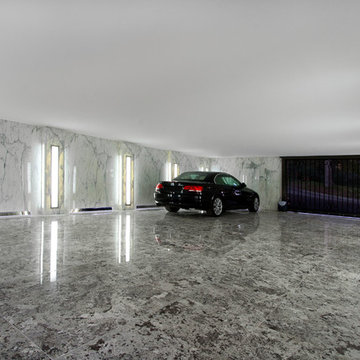
Sol en granit du brésil et marbre de Carrare avec inclusions acier
Colonnes rétro éclairées en marbre de Carrare, acier polies verre dépoli
Parois en marbre de Carrare incisé et acier poli rétro éclairé
Portail coulissant en fer forgé
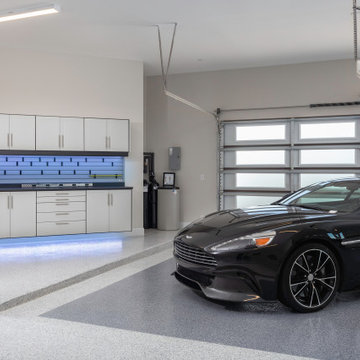
Garage with Work Bench
Exempel på ett stort klassiskt tillbyggt fyrbils kontor, studio eller verkstad
Exempel på ett stort klassiskt tillbyggt fyrbils kontor, studio eller verkstad
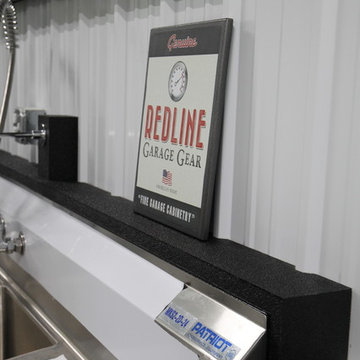
Sink needed to be set back deeper than the framed wall, so a separate backsplash box was needed
Inspiration för stora industriella fristående fyrbils kontor, studior eller verkstäder
Inspiration för stora industriella fristående fyrbils kontor, studior eller verkstäder
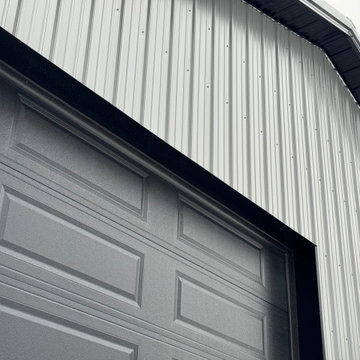
Close-up of the textured siding and garage doors of a Stately Pole Barn in East Amherst, NY, displaying quality craftsmanship.
Idéer för en mellanstor modern fristående garage och förråd
Idéer för en mellanstor modern fristående garage och förråd
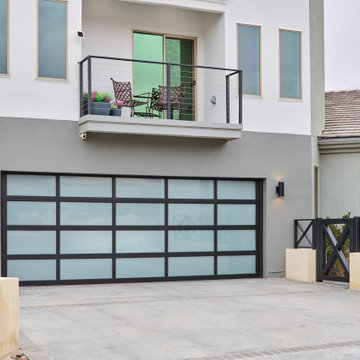
Cool, Contemporary, Curb appeal now feels like home!!! This complete exterior home renovation & curb appeal now makes sense with the interior remodel our client had installed prior to us gettting started!!! The modifications made to this home, along with premium materials makes this home feel cozy, cool & comfortable. Its as though the home has come alive, making this same space more functional & feel so much better, a new found energy. The existing traditional missized semi-circle driveway that took up the entire frontyard was removed. This allowed us to design & install a new more functional driveway as well as create a huge courtyard that not only adds privacy and protection, it looks and feels incredible. Now our client can actually use the front yard for more than just parking cars. The modification addition of 5 stucco columns creates the feeling of a much larger space than what was there prior...who know that these cosmectic columns would actually feel like arms that wrap around the new curb appeal...almost like a vibe of protection. The contrasting paint colors add more movement and depth continuing the feeling of this great space! The new smooth limestone courtyard and custom iron "x" designed fence & gates create a weight type feeling that not only adds privacy, it just feels & looks solid. Its as if its a silent barrier between the homeowners inside and the rest of the world. Our clients now feel comfortable in there new found outdoor living spaces behind the courtyard walls. A place for family, friends and neighbors can easliy conversate & relax. Whether hanging out with the kids or just watching the kids play around in the frontyard, the courtyard was critical to adding a much needed play space. Art is brought into the picture with 2 stone wall monuments...one adding the address numbers with low voltage ligthing to one side of the yard and another that adds balance to the opposite side with custom cut in light fixtures that says... this... is... thee, house! Drystack 8" bed rough chop buff leuders stone planters & short walls outline and accentuate the forever lawn turf as well as the new plant life & lighting. The limestone serves as a grade wall for leveling, as well as the walls are completely permeable for long life and function. Something every parapet home should have, we've added custom down spouts tied to an under ground drainage system. Another way we add longevity to each project. Lastly...lighting is the icing on the cake. Wall lights, path light, down lights, up lights & step lights are all to important along with every light location is considerd as to add a breath taking ambiance of envy. No airplane runway or helicopter landing lights here. We cant wait for summer as the landscape is sure to fill up with color in every corner of this beautiful new outdoor space.
136 foton på vit fyrbils garage och förråd
5
