7 040 foton på vit garderob och förvaring
Sortera efter:
Budget
Sortera efter:Populärt i dag
101 - 120 av 7 040 foton
Artikel 1 av 3
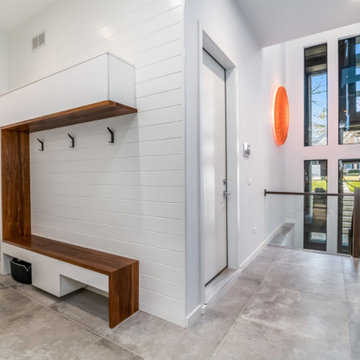
Mud Room with room for all seasons and sports equipment.
Photos: Reel Tour Media
Inredning av ett modernt stort walk-in-closet för könsneutrala, med släta luckor, vita skåp, grått golv och klinkergolv i porslin
Inredning av ett modernt stort walk-in-closet för könsneutrala, med släta luckor, vita skåp, grått golv och klinkergolv i porslin
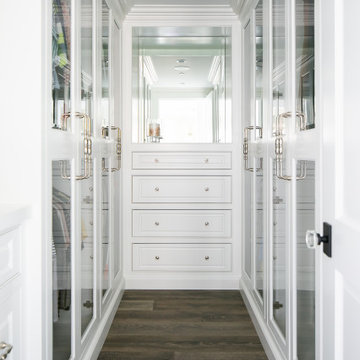
Inredning av ett maritimt walk-in-closet, med luckor med profilerade fronter, vita skåp, mörkt trägolv och brunt golv
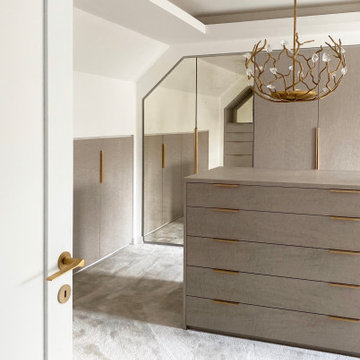
This elegant dressing room has been designed with a lady in mind... A lavish Birdseye Maple and antique mirror finishes are harmoniously accented by brushed brass ironmongery and a very special Blossom chandelier
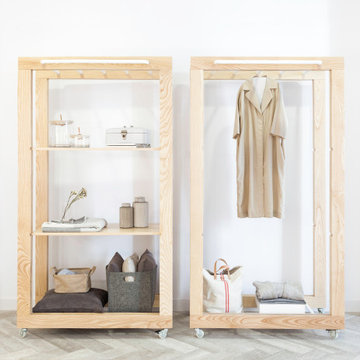
A Multidisciplinary space in Lugo, Galicia.
Idéer för att renovera ett mellanstort industriellt klädskåp för könsneutrala, med öppna hyllor, skåp i ljust trä, klinkergolv i porslin och grått golv
Idéer för att renovera ett mellanstort industriellt klädskåp för könsneutrala, med öppna hyllor, skåp i ljust trä, klinkergolv i porslin och grått golv
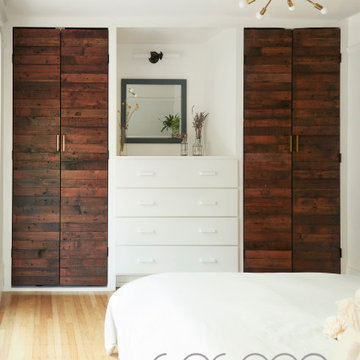
Long view of the built in closet and how nicely it works in the bedroom as a feature and to keep things orderly.
Inspiration för ett stort minimalistiskt omklädningsrum för könsneutrala, med släta luckor, skåp i mörkt trä och ljust trägolv
Inspiration för ett stort minimalistiskt omklädningsrum för könsneutrala, med släta luckor, skåp i mörkt trä och ljust trägolv
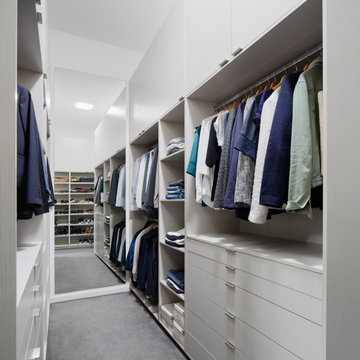
Custom designed Walk In Robe with integrated LED lighting to hang rails, built in drawers, shelving, shoe shelving and cupboard storage above.
Inspiration för mellanstora moderna walk-in-closets för könsneutrala, med släta luckor, grå skåp, heltäckningsmatta och grått golv
Inspiration för mellanstora moderna walk-in-closets för könsneutrala, med släta luckor, grå skåp, heltäckningsmatta och grått golv

TEAM:
Architect: LDa Architecture & Interiors
Builder (Kitchen/ Mudroom Addition): Shanks Engineering & Construction
Builder (Master Suite Addition): Hampden Design
Photographer: Greg Premru

The project brief was to modernise, renovate and extend an existing property in Walsall, UK. Maintaining a classic but modern style, the property was extended and finished with a light grey render and grey stone slip cladding. Large windows, lantern-style skylights and roof skylights allow plenty of light into the open-plan spaces and rooms.
The full-height stone clad gable to the rear houses the main staircase, receiving plenty of daylight

Bild på ett mycket stort funkis walk-in-closet för könsneutrala, med släta luckor, skåp i mellenmörkt trä, plywoodgolv och beiget golv
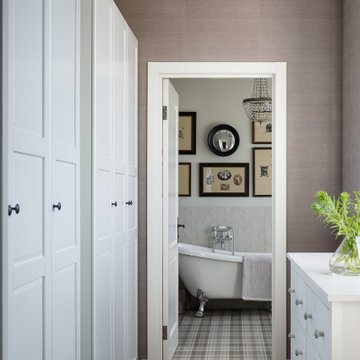
Inredning av ett lantligt mellanstort walk-in-closet för könsneutrala, med luckor med infälld panel, vita skåp, vinylgolv och brunt golv
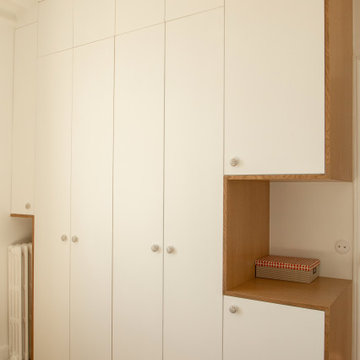
Ce projet nous a été confié par une famille qui a décidé d'investir dans une maison spacieuse à Maison Lafitte. L'objectif était de rénover cette maison de 160 m2 en lui redonnant des couleurs et un certain cachet. Nous avons commencé par les pièces principales. Nos clients ont apprécié l'exécution qui s'est faite en respectant les délais et le budget.
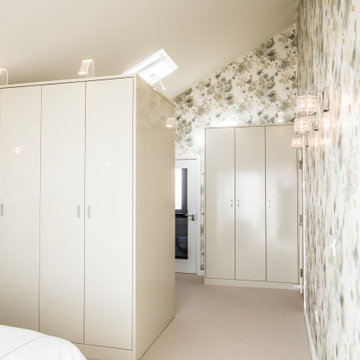
Dressing area in master bedroom. Bespoke high gloss spray paint finish wardrobes. Ample space for single and double hanging and open shelves. Cured acrylic swan neck lights highlight the contents when open. Bespoke shoe storage solution.Easy to access corner robe with curved hanging rails. Swarovski style crystal handles
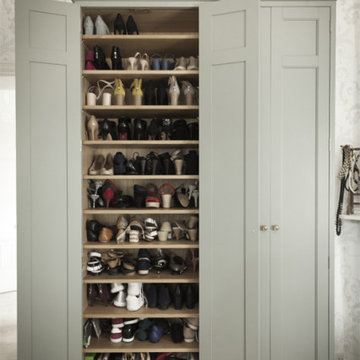
A beautiful bespoke dressing room made for a Georgian Hall in Northamptonshire. The units are made in our Period English style in solid oak. The focal point of the room is a central island displaying ties, socks and belts. There are two full-length wardrobes and a half wardrobe, there is also a large shoe closet which houses all the shoes you could wish for.
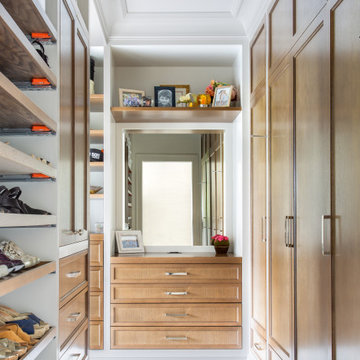
Inspiration för klassiska walk-in-closets för kvinnor, med luckor med infälld panel, skåp i mellenmörkt trä och grått golv

Photo by Chris Snook
Idéer för att renovera ett mellanstort vintage omklädningsrum för könsneutrala, med luckor med lamellpanel, vita skåp, mellanmörkt trägolv och brunt golv
Idéer för att renovera ett mellanstort vintage omklädningsrum för könsneutrala, med luckor med lamellpanel, vita skåp, mellanmörkt trägolv och brunt golv
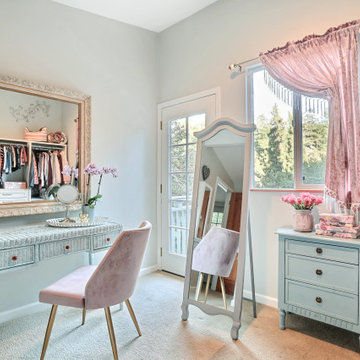
This dreamy dressing room is all glamour with pink velvet, soft blues, lavender, and cream. The wall to wall closet pieces create ample storage for shoes, intimates, accessories, and hanging clothes. The love seat was built over the stairwell making fantastic use of space and a fun cozy feature for the room. A re-purposed wicker desk makes the perfect vanity. A wall hung jewelry cabinet stores jewelry. A little side stand with drawers adds extra storage. And naturally we needed a free standing floor mirror. The attached balcony is the perfect place for morning coffee and matching throw pillows tie in with the custom cushions and pillows on the love seat. The combination of colors and textures were designed to have a beachy-boho-glam style. The results? Dreamy!!!
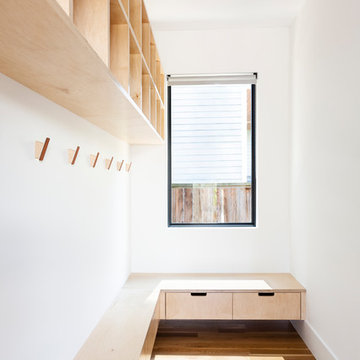
A mud room for a modern family with cubbies for hats, scarves, helmets, and drawers for shoes, conveniently at bench height for sitting/changing shoes. Hooks for coats complete the functionality. Carved out finger pulls made for easy access to drawers and tall doors. Made of maple and apple ply.
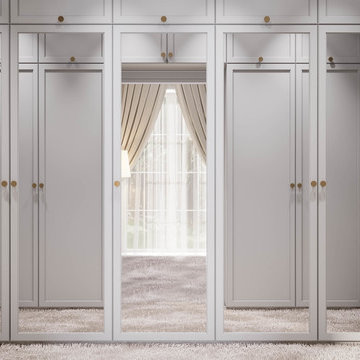
Inredning av en klassisk garderob för könsneutrala, med grå skåp, heltäckningsmatta och beiget golv
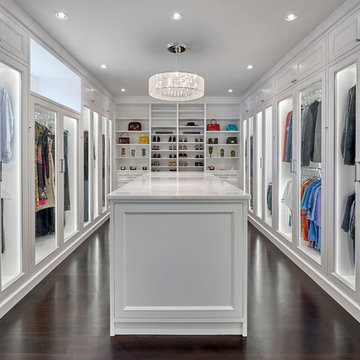
Inspiration för ett stort funkis walk-in-closet för könsneutrala, med luckor med infälld panel, vita skåp, mörkt trägolv och svart golv
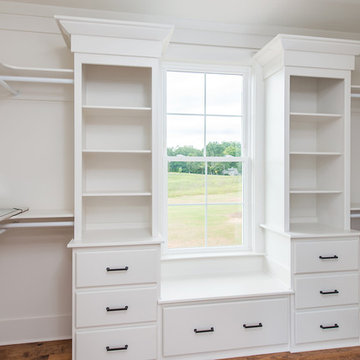
Jessica Lysse Photography
Inredning av ett lantligt mellanstort walk-in-closet, med vita skåp och mellanmörkt trägolv
Inredning av ett lantligt mellanstort walk-in-closet, med vita skåp och mellanmörkt trägolv
7 040 foton på vit garderob och förvaring
6