657 foton på vitt allrum, med laminatgolv
Sortera efter:
Budget
Sortera efter:Populärt i dag
1 - 20 av 657 foton
Artikel 1 av 3

Transitional family room is tranquil and inviting The blue walls with luscious furnishings make it very cozy. The gold drum chandelier and gold accents makes this room very sophisticated. The decorative pillows adds pop of colors with the custom area rug. The patterns in the custom area rug and pillows, along with the blue walls makes it all balance. The off white rustic console adds flare and a perfect size for large Media wall T.V. The gold console lamps frames the Media center perfect. The gold floor lamps, and and gold chandelier brings a contemporary style into this space. The Large square ottoman in a neutral grey offsetting the carpet color makes it nice to prop up your feet. The gold drink tables in quite trendy and so functional and practical.

From kitchen looking in to the great room.
Idéer för mellanstora vintage allrum med öppen planlösning, med grå väggar, laminatgolv, en standard öppen spis, en spiselkrans i tegelsten, en väggmonterad TV och brunt golv
Idéer för mellanstora vintage allrum med öppen planlösning, med grå väggar, laminatgolv, en standard öppen spis, en spiselkrans i tegelsten, en väggmonterad TV och brunt golv

Modern inredning av ett mellanstort allrum med öppen planlösning, med ett bibliotek, vita väggar, laminatgolv, grått golv och en väggmonterad TV

Modern inredning av ett stort allrum med öppen planlösning, med vita väggar, laminatgolv, en standard öppen spis, en spiselkrans i trä, en väggmonterad TV och grått golv

Vaulted Ceiling - Large double slider - Panoramic views of Columbia River - LVP flooring - Custom Concrete Hearth - Southern Ledge Stone Echo Ridge - Capstock windows - Custom Built-in cabinets - Custom Beam Mantel - View from the 2nd floor Loft

View of the living room, nook and kitchen. This is an open concept plan that will make it easy to entertain family & friends.
Inspiration för stora amerikanska allrum med öppen planlösning, med beige väggar, laminatgolv, en bred öppen spis, en väggmonterad TV och brunt golv
Inspiration för stora amerikanska allrum med öppen planlösning, med beige väggar, laminatgolv, en bred öppen spis, en väggmonterad TV och brunt golv

MAIN LEVEL FAMILY ROOM
Idéer för funkis allrum med öppen planlösning, med laminatgolv, en standard öppen spis, en spiselkrans i sten, en väggmonterad TV och brunt golv
Idéer för funkis allrum med öppen planlösning, med laminatgolv, en standard öppen spis, en spiselkrans i sten, en väggmonterad TV och brunt golv

They created a usable, multi-function lower level with an entertainment space for the family,
Klassisk inredning av ett mycket stort allrum, med vita väggar, laminatgolv och brunt golv
Klassisk inredning av ett mycket stort allrum, med vita väggar, laminatgolv och brunt golv
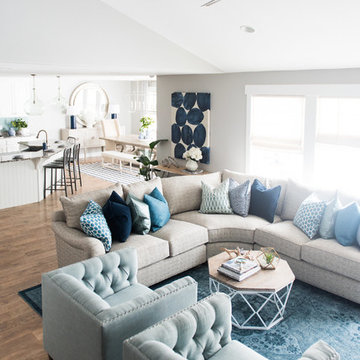
Jessica White Photography
Idéer för ett mellanstort klassiskt allrum med öppen planlösning, med grå väggar, laminatgolv, en standard öppen spis och en spiselkrans i trä
Idéer för ett mellanstort klassiskt allrum med öppen planlösning, med grå väggar, laminatgolv, en standard öppen spis och en spiselkrans i trä
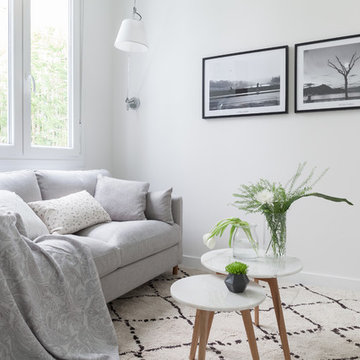
Fotografía y estilismo Nora Zubia
Exempel på ett litet nordiskt allrum med öppen planlösning, med vita väggar, laminatgolv, en väggmonterad TV och grått golv
Exempel på ett litet nordiskt allrum med öppen planlösning, med vita väggar, laminatgolv, en väggmonterad TV och grått golv

Exempel på ett litet lantligt avskilt allrum, med ett bibliotek, laminatgolv och grått golv
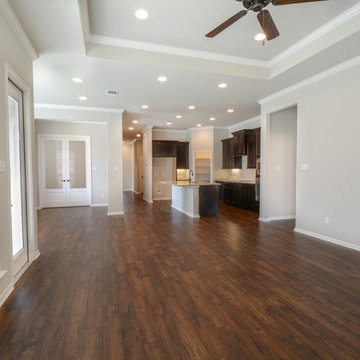
Exempel på ett mellanstort amerikanskt allrum med öppen planlösning, med beige väggar, laminatgolv och brunt golv
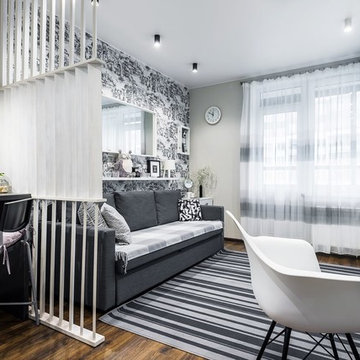
Фотография реализованного проекта интерьера квартиры студии в г.Санкт-Петербурге. Площадь комнаты около 20 кв.м. Интерьер основан на серо-белой-черной гамме.Финансовая сторона интерьера,-материалы подбирались согласно бюджету заказчика.
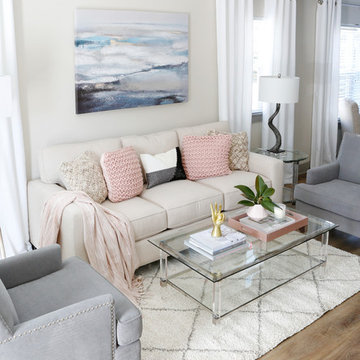
Idéer för mellanstora vintage allrum med öppen planlösning, med grå väggar, laminatgolv och grått golv
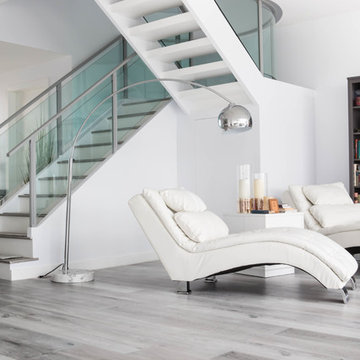
Modern inredning av ett stort allrum med öppen planlösning, med ett bibliotek, vita väggar, laminatgolv och flerfärgat golv

Fireplace Re-Design
Bild på ett stort lantligt allrum, med vita väggar, laminatgolv, en standard öppen spis och beiget golv
Bild på ett stort lantligt allrum, med vita väggar, laminatgolv, en standard öppen spis och beiget golv
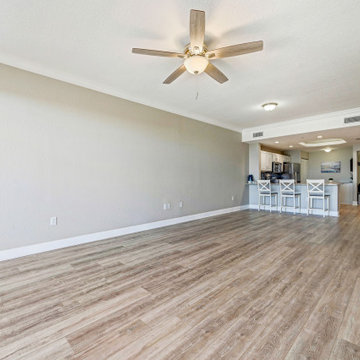
A 2005 built Cape Canaveral condo updated to 2021 Coastal Chic. The existing bar top was reduced to countertop height, entry way columns were removed and brand new Dorchester laminate plank flooring was installed throughout the condo for a open coastal feel.
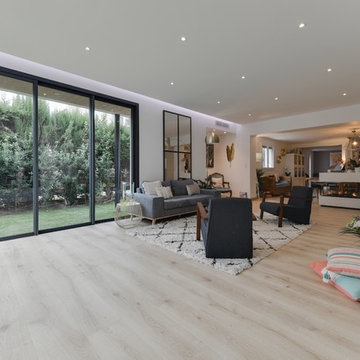
Cheminée à gaz
Modern inredning av ett stort allrum med öppen planlösning, med vita väggar, laminatgolv, en dubbelsidig öppen spis, en spiselkrans i gips och beiget golv
Modern inredning av ett stort allrum med öppen planlösning, med vita väggar, laminatgolv, en dubbelsidig öppen spis, en spiselkrans i gips och beiget golv
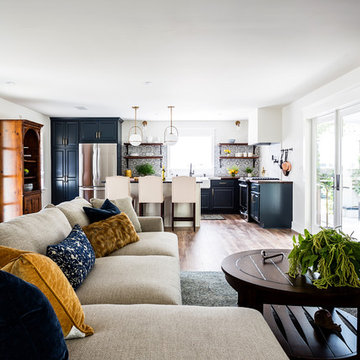
We completely renovated this space for an episode of HGTV House Hunters Renovation. The kitchen was originally a galley kitchen. We removed a wall between the DR and the kitchen to open up the space. We used a combination of countertops in this kitchen. To give a buffer to the wood counters, we used slabs of marble each side of the sink. This adds interest visually and helps to keep the water away from the wood counters. We used blue and cream for the cabinetry which is a lovely, soft mix and wood shelving to match the wood counter tops. To complete the eclectic finishes we mixed gold light fixtures and cabinet hardware with black plumbing fixtures and shelf brackets.
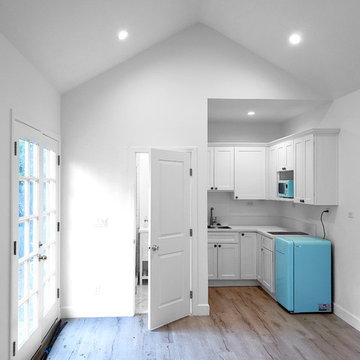
On a hillside property in Santa Monica hidden behind trees stands our brand new constructed from the grounds up guest unit. This unit is only 300sq. but the layout makes it feel as large as a small apartment.
Vaulted 12' ceilings and lots of natural light makes the space feel light and airy.
A small kitchenette gives you all you would need for cooking something for yourself, notice the baby blue color of the appliances contrasting against the clean white cabinets and counter top.
The wood flooring give warmth to the neutral white colored walls and ceilings.
A nice sized bathroom bosting a 3'x3' shower with a corner double door entrance with all the high quality finishes you would expect in a master bathroom.
The exterior of the unit was perfectly matched to the existing main house.
These ADU (accessory dwelling unit) also called guest units and the famous term "Mother in law unit" are becoming more and more popular in California and in LA in particular.
657 foton på vitt allrum, med laminatgolv
1