658 foton på vitt allrum, med laminatgolv
Sortera efter:
Budget
Sortera efter:Populärt i dag
81 - 100 av 658 foton
Artikel 1 av 3
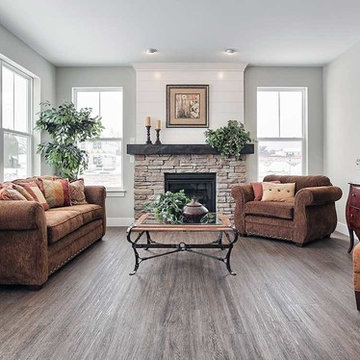
This 2-story home with welcoming front porch includes a 2-car garage, 9’ ceilings throughout the first floor, and designer details throughout. Stylish vinyl plank flooring in the foyer extends to the Kitchen, Dining Room, and Family Room. To the front of the home is a Dining Room with craftsman style wainscoting and a convenient flex room. The Kitchen features attractive cabinetry, granite countertops with tile backsplash, and stainless steel appliances. The Kitchen with sliding glass door access to the backyard patio opens to the Family Room. A cozy gas fireplace with stone surround and shiplap detail above mantle warms the Family Room and triple windows allow for plenty of natural light. The 2nd floor boasts 4 bedrooms, 2 full bathrooms, and a laundry room. The Owner’s Suite with spacious closet includes a private bathroom with 5’ shower and double bowl vanity with cultured marble top.
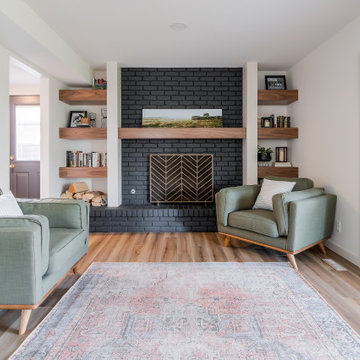
Idéer för ett stort 50 tals allrum med öppen planlösning, med vita väggar, laminatgolv, en standard öppen spis, en spiselkrans i tegelsten och brunt golv
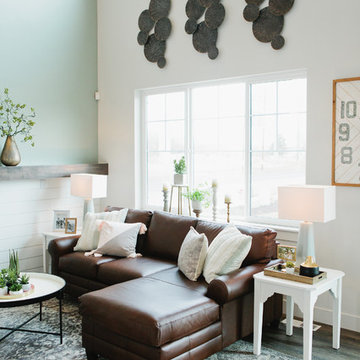
The Printer's Daughter Photography by Jenn Culley
Exempel på ett litet amerikanskt allrum på loftet, med grå väggar, laminatgolv, en standard öppen spis, en väggmonterad TV och grått golv
Exempel på ett litet amerikanskt allrum på loftet, med grå väggar, laminatgolv, en standard öppen spis, en väggmonterad TV och grått golv
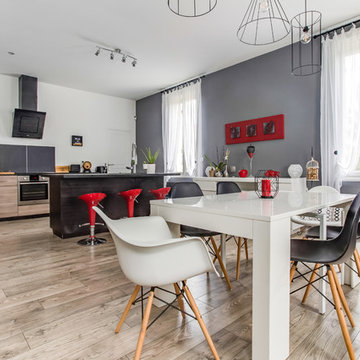
Photographe : Tony Hoffmann
Inspiration för ett stort funkis allrum med öppen planlösning, med grå väggar, laminatgolv och brunt golv
Inspiration för ett stort funkis allrum med öppen planlösning, med grå väggar, laminatgolv och brunt golv
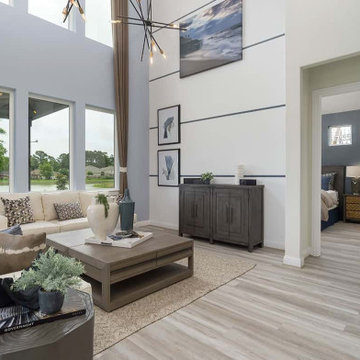
Idéer för funkis allrum med öppen planlösning, med grå väggar, laminatgolv och grått golv
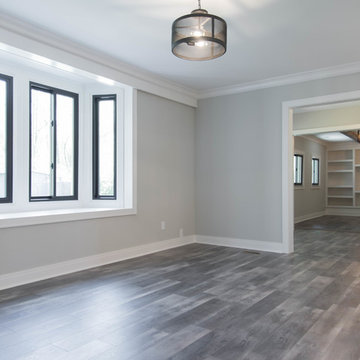
Inredning av ett lantligt allrum med öppen planlösning, med grå väggar, laminatgolv och grått golv
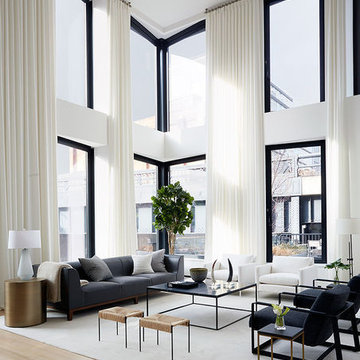
Inspiration för ett mycket stort funkis allrum med öppen planlösning, med vita väggar och laminatgolv
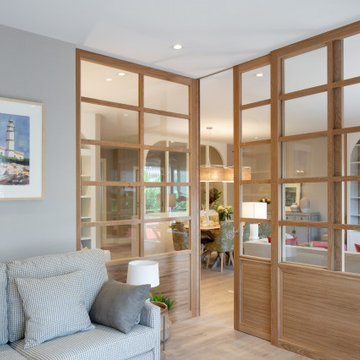
Reforma integral Sube Interiorismo www.subeinteriorismo.com
Fotografía Biderbost Photo
Inspiration för ett mellanstort vintage allrum med öppen planlösning, med ett musikrum, blå väggar, laminatgolv, en inbyggd mediavägg och brunt golv
Inspiration för ett mellanstort vintage allrum med öppen planlösning, med ett musikrum, blå väggar, laminatgolv, en inbyggd mediavägg och brunt golv
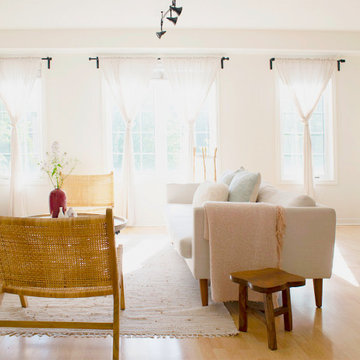
Monochromatic hues and textures create a sense of calm and simplicity in the living area, while spring colour and wooden details decorate the dining space. The living space welcomes the flood of light from the east-facing windows every morning into late afternoon, creating a unique sensorial experience of warmth and coziness.

This accessory dwelling unit has laminate flooring with white walls and a luminous skylight for an open and spacious living feeling. The kitchenette features gray, shaker style cabinets, a white granite counter top with a white tiled backsplash and has brass kitchen faucet matched wtih the kitchen drawer pulls. Also included are a stainless steel mini-refrigerator and oven.
With a wall mounted flat screen TV and an expandable couch/sleeper bed, this main room has everything you need to expand this gem into a sleep over!
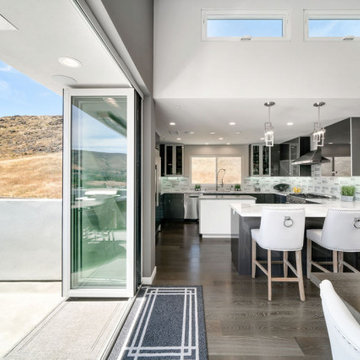
The open plan great room is the hub for the family. The kitchen is stocked with modern amenities. The bar and dining area have plenty of seating options. Sliding doors lead out to a patio for sweeping views of the city.
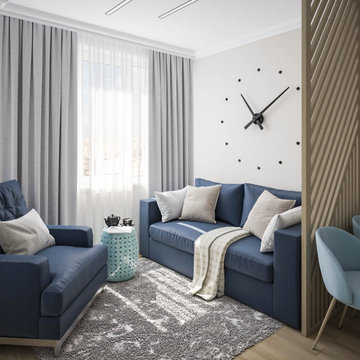
Idéer för ett litet modernt allrum med öppen planlösning, med beige väggar, laminatgolv, beiget golv och en fristående TV
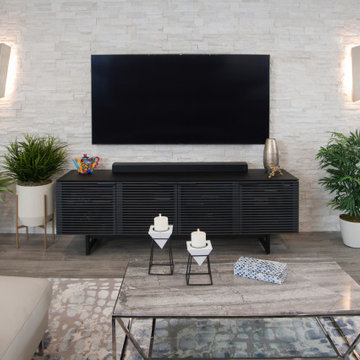
Family room opening to kitchen with a leather sofa, rug. ledger stone wall with sconces and mixed metal accents and much more...
Bild på ett mellanstort funkis allrum med öppen planlösning, med grå väggar, laminatgolv, en väggmonterad TV och grått golv
Bild på ett mellanstort funkis allrum med öppen planlösning, med grå väggar, laminatgolv, en väggmonterad TV och grått golv
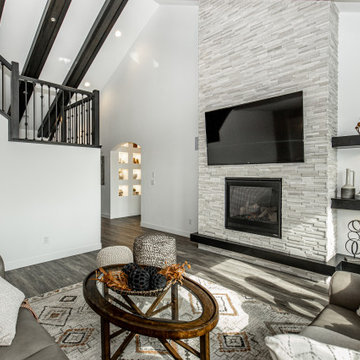
Idéer för att renovera ett amerikanskt allrum med öppen planlösning, med vita väggar, laminatgolv, en standard öppen spis, en spiselkrans i sten, en väggmonterad TV och grått golv
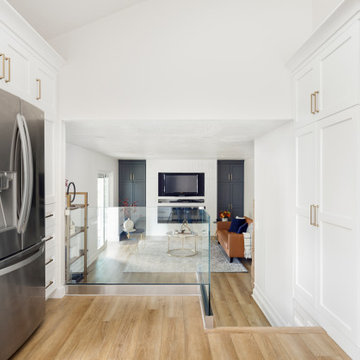
kitchen with drop down family room
Inspiration för mellanstora moderna allrum med öppen planlösning, med ett bibliotek, vita väggar, laminatgolv, en standard öppen spis, en spiselkrans i trä, en väggmonterad TV och beiget golv
Inspiration för mellanstora moderna allrum med öppen planlösning, med ett bibliotek, vita väggar, laminatgolv, en standard öppen spis, en spiselkrans i trä, en väggmonterad TV och beiget golv
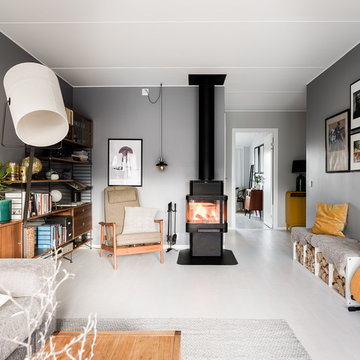
Foto på ett mellanstort nordiskt avskilt allrum, med grå väggar, laminatgolv, en öppen vedspis, en spiselkrans i metall och grått golv
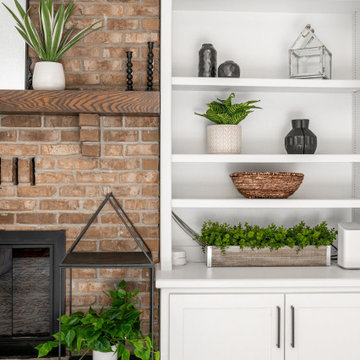
A referral from an awesome client lead to this project that we paired with Tschida Construction.
We did a complete gut and remodel of the kitchen and powder bathroom and the change was so impactful.
We knew we couldn't leave the outdated fireplace and built-in area in the family room adjacent to the kitchen so we painted the golden oak cabinetry and updated the hardware and mantle.
The staircase to the second floor was also an area the homeowners wanted to address so we removed the landing and turn and just made it a straight shoot with metal spindles and new flooring.
The whole main floor got new flooring, paint, and lighting.
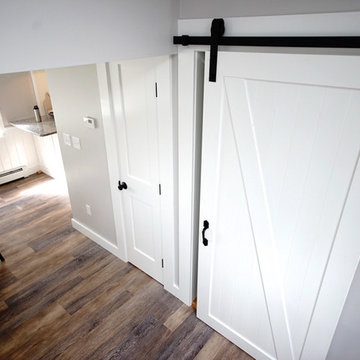
Large barn door leading into master bedroom.
Bild på ett mellanstort funkis allrum med öppen planlösning, med grå väggar, laminatgolv och brunt golv
Bild på ett mellanstort funkis allrum med öppen planlösning, med grå väggar, laminatgolv och brunt golv
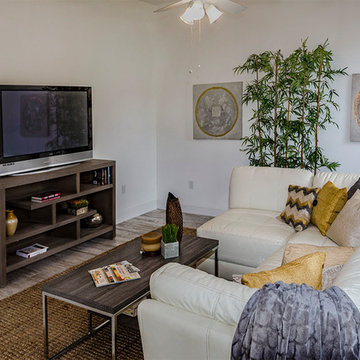
NonStop Staging Family Room, Photography by Christina Cook Lee
Bild på ett litet vintage avskilt allrum, med vita väggar, laminatgolv, en fristående TV och brunt golv
Bild på ett litet vintage avskilt allrum, med vita väggar, laminatgolv, en fristående TV och brunt golv
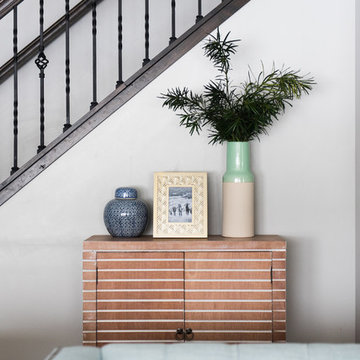
Jessica White Photography
Inspiration för ett mellanstort vintage allrum med öppen planlösning, med grå väggar, laminatgolv, en standard öppen spis och en spiselkrans i trä
Inspiration för ett mellanstort vintage allrum med öppen planlösning, med grå väggar, laminatgolv, en standard öppen spis och en spiselkrans i trä
658 foton på vitt allrum, med laminatgolv
5