656 foton på vitt allrum, med laminatgolv
Sortera efter:
Budget
Sortera efter:Populärt i dag
141 - 160 av 656 foton
Artikel 1 av 3
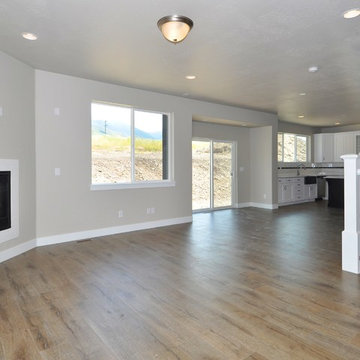
Idéer för ett mellanstort amerikanskt allrum med öppen planlösning, med grå väggar, laminatgolv, en standard öppen spis och brunt golv
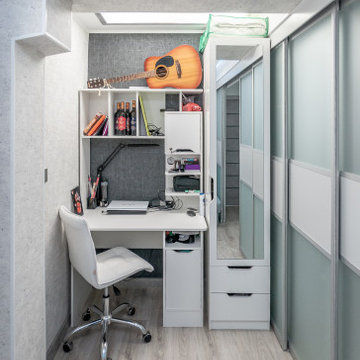
Рабочая зона в 3к квартире
Inredning av ett mellanstort allrum, med grå väggar, laminatgolv och grått golv
Inredning av ett mellanstort allrum, med grå väggar, laminatgolv och grått golv
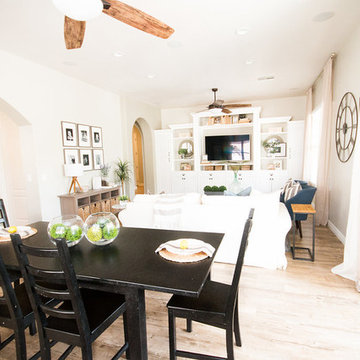
CLFrank Photography
Costal/Transitional Family Room + Dining +Kitchen
Exempel på ett stort klassiskt allrum med öppen planlösning, med grå väggar, laminatgolv, en inbyggd mediavägg och brunt golv
Exempel på ett stort klassiskt allrum med öppen planlösning, med grå väggar, laminatgolv, en inbyggd mediavägg och brunt golv
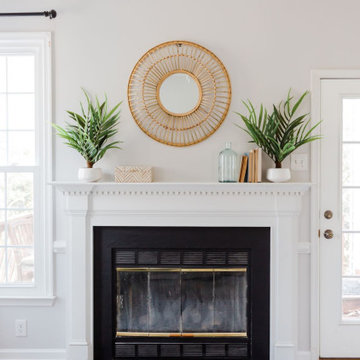
When it came to the mantel we kept it fairly simple, opting for a round, rattan mirror, some greenery, glass bottles, and vintage books. The overall effect is calming, coastal and timeless.
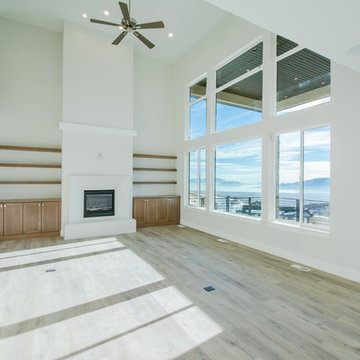
Drone Your Home
Modern inredning av ett stort allrum med öppen planlösning, med grå väggar, laminatgolv, en standard öppen spis, en spiselkrans i gips, en väggmonterad TV och beiget golv
Modern inredning av ett stort allrum med öppen planlösning, med grå väggar, laminatgolv, en standard öppen spis, en spiselkrans i gips, en väggmonterad TV och beiget golv
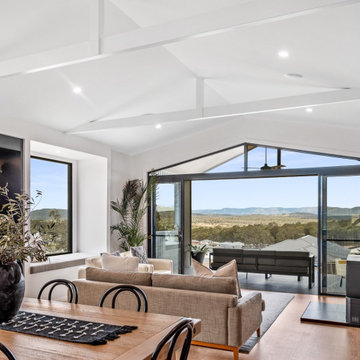
Raked Ceiling with Architectural Windows and Stacker Doors
Idéer för att renovera ett mellanstort funkis allrum med öppen planlösning, med vita väggar, laminatgolv, en standard öppen spis, en spiselkrans i metall och beiget golv
Idéer för att renovera ett mellanstort funkis allrum med öppen planlösning, med vita väggar, laminatgolv, en standard öppen spis, en spiselkrans i metall och beiget golv
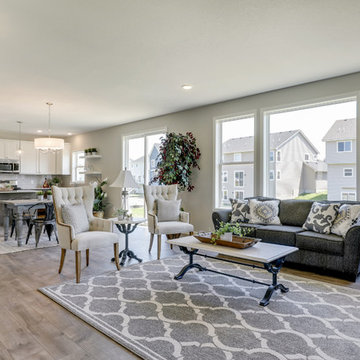
Inspiration för ett stort vintage allrum med öppen planlösning, med grå väggar, laminatgolv, en standard öppen spis, en spiselkrans i sten och brunt golv
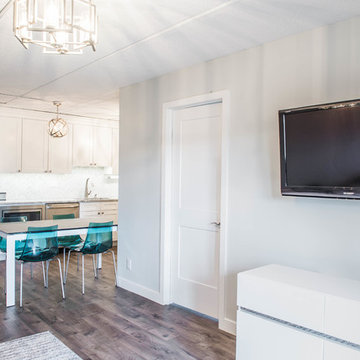
“Full apartment design”.
IF you have not yet seen this apartment conversion before, we strongly urge you to go to the bottom left of this page and click on the short 2-minutes video. It would put a lot of things into perspective when you come back and continue reading this.
It is true we were literally handed the keys and told a list of things that they wanted to have happen and we were to go into the apartment, look at the space and come up with a design that would satisfy all of that need. UNTIL we showed up! The unit had really seen some better days but we knew we had to look past that and come up with a concept that would work for them.
The immediate challenges were centered around 3 big ideas:
1. Adding a second bedroom to the already small footprint
2. Figuring out a way to make the kitchen bigger, better and brighter
3. Creating a master room walk in closet
It’s always difficult to add new rooms into existing footprint without expanding out or up and not incurring any opportunity cost. In this case, that was exactly what we had to do. Item one and two above had to be tackled as one. We went ahead and switched out the location of the dining room and eliminating an area where there was a “nook” type eat-in area. By doing so, we were able to cut right into that footprint and change the layout of the kitchen.
That one move allowed us to dig into the kitchen design because it was now the main focal point in the apartment. It was no longer an option to keep it in that tiny hole where it was, so we had to ensure that this design was functional and aesthetically pleasing at the same time. By adding the table into the space where an Island typically would go, we were able to both cut cost and still provide a dining experience. The Table serves as an Island as well when cooking.
We then proceeded to block in the existing doorway to the dining room. By doing this, we were able to create a full room which allowed us to put a door on the other side and called that room Bedroom #2. This was easier to do because all of the mechanicals were already in that space (light, heater and windows). By shifting things around, we also achieved a huge wall to wall closet from inside. PERFECT!
Then we moved into the Single bedroom. We thought it was a big room with a small closet, so by creatively adding an L shaped wall and steal some footprint into the bedroom side, we were able to put a door on that new room and design it for the walk-in closet. Even after this, the bedroom still holds a queen size bed with 2 night stands, a TV on the wall, a sitting chair and plenty of room to walk around. This was done by rethinking the location for the bed and night stands.
The bathroom was gutted to make sure there was no leaks and rebuild from the ground up. We kept all of the plumbing where it was, added a new vanity, medicine cabinet, tiles and lighting and it was done.
From there, the rest of the unit had new flooring all throughout, paint, and lighting. After completion and walk through, this project was handed over back to the clients.
Execution and collaboration between all the trades were: Reggie and his team from Premier Interiors and Rohan from RD Mechanical Services.
p.s. Please see our website to see the video.
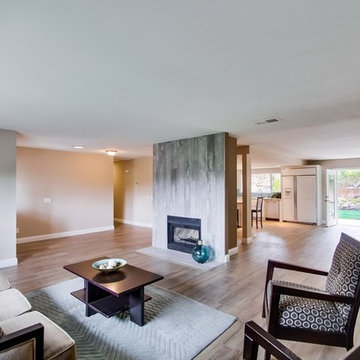
Rancho Photo
Foto på ett funkis allrum med öppen planlösning, med beige väggar, laminatgolv, en standard öppen spis och en spiselkrans i trä
Foto på ett funkis allrum med öppen planlösning, med beige väggar, laminatgolv, en standard öppen spis och en spiselkrans i trä
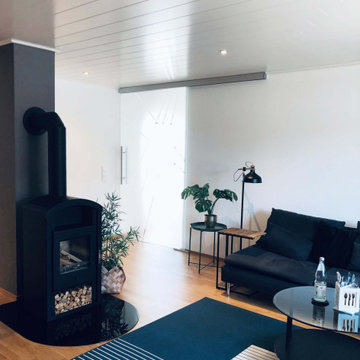
Inspiration för ett litet funkis allrum med öppen planlösning, med vita väggar, laminatgolv, en öppen vedspis och brunt golv
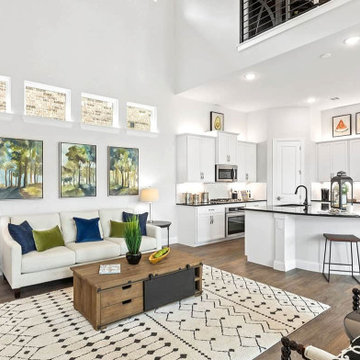
Inspiration för ett funkis allrum med öppen planlösning, med vita väggar, laminatgolv och beiget golv
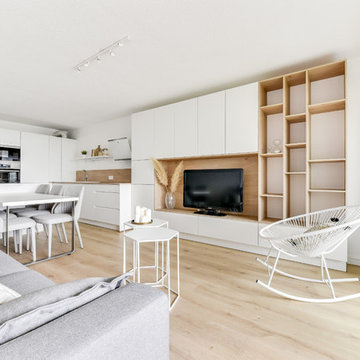
Chrysalide Architecture
Inspiration för mellanstora maritima allrum med öppen planlösning, med ett bibliotek, vita väggar, laminatgolv, en fristående TV och brunt golv
Inspiration för mellanstora maritima allrum med öppen planlösning, med ett bibliotek, vita väggar, laminatgolv, en fristående TV och brunt golv
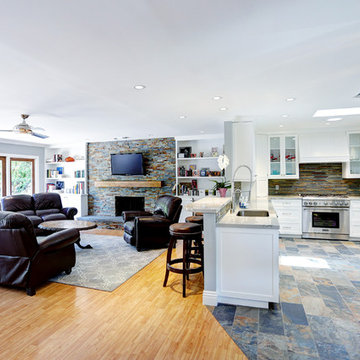
Walls once divided this space that is now open and inviting.
Stephanie Wiley Photography
Klassisk inredning av ett stort allrum med öppen planlösning, med grå väggar, laminatgolv, en standard öppen spis, en spiselkrans i sten och en inbyggd mediavägg
Klassisk inredning av ett stort allrum med öppen planlösning, med grå väggar, laminatgolv, en standard öppen spis, en spiselkrans i sten och en inbyggd mediavägg
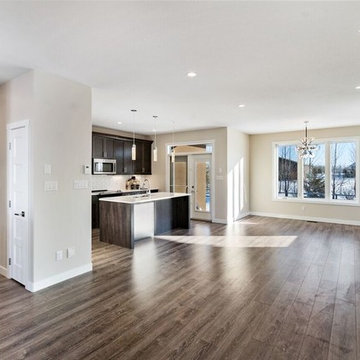
View of the living room, nook and kitchen. This is an open concept plan that will make it easy to entertain family & friends.
Idéer för stora amerikanska allrum med öppen planlösning, med beige väggar, laminatgolv och en väggmonterad TV
Idéer för stora amerikanska allrum med öppen planlösning, med beige väggar, laminatgolv och en väggmonterad TV
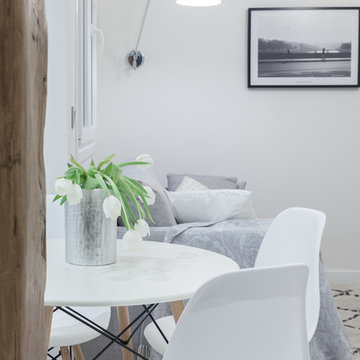
Fotografía y estilismo Nora Zubia
Bild på ett litet skandinaviskt allrum med öppen planlösning, med vita väggar, laminatgolv, en väggmonterad TV och grått golv
Bild på ett litet skandinaviskt allrum med öppen planlösning, med vita väggar, laminatgolv, en väggmonterad TV och grått golv
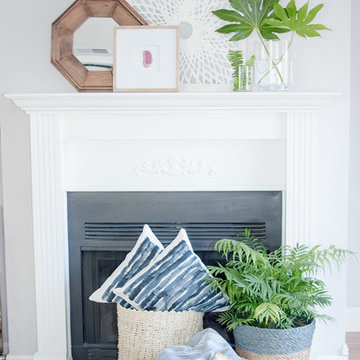
Quiana Marie Photography
Bohemian + Eclectic Design
Exempel på ett mellanstort eklektiskt allrum med öppen planlösning, med grå väggar, laminatgolv, en standard öppen spis, en spiselkrans i trä, en fristående TV och brunt golv
Exempel på ett mellanstort eklektiskt allrum med öppen planlösning, med grå väggar, laminatgolv, en standard öppen spis, en spiselkrans i trä, en fristående TV och brunt golv
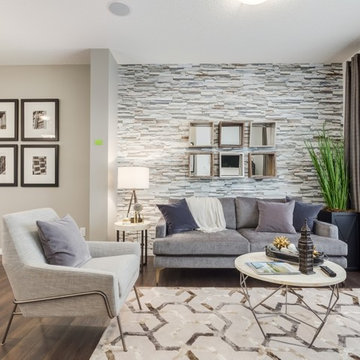
A cozy and sophisticated great room as part of this floor plan's open concept layout.
Modern inredning av ett mellanstort allrum med öppen planlösning, med grå väggar, laminatgolv och brunt golv
Modern inredning av ett mellanstort allrum med öppen planlösning, med grå väggar, laminatgolv och brunt golv
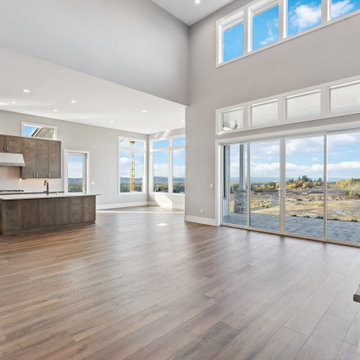
Vaulted Ceiling - Large double slider - Panoramic views of Columbia River - LVP flooring - Custom Concrete Hearth - Southern Ledge Stone Echo Ridge - Capstock windows
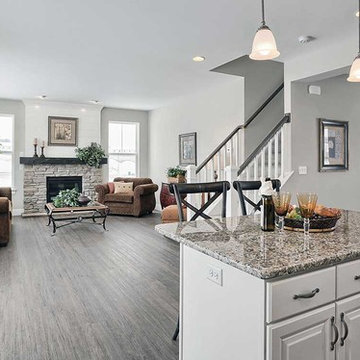
This 2-story home with welcoming front porch includes a 2-car garage, 9’ ceilings throughout the first floor, and designer details throughout. Stylish vinyl plank flooring in the foyer extends to the Kitchen, Dining Room, and Family Room. To the front of the home is a Dining Room with craftsman style wainscoting and a convenient flex room. The Kitchen features attractive cabinetry, granite countertops with tile backsplash, and stainless steel appliances. The Kitchen with sliding glass door access to the backyard patio opens to the Family Room. A cozy gas fireplace with stone surround and shiplap detail above mantle warms the Family Room and triple windows allow for plenty of natural light. The 2nd floor boasts 4 bedrooms, 2 full bathrooms, and a laundry room. The Owner’s Suite with spacious closet includes a private bathroom with 5’ shower and double bowl vanity with cultured marble top.
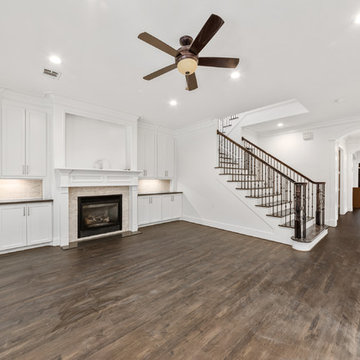
Foto på ett stort vintage allrum med öppen planlösning, med ett bibliotek, vita väggar, laminatgolv, en standard öppen spis, en spiselkrans i sten och brunt golv
656 foton på vitt allrum, med laminatgolv
8