658 foton på vitt allrum, med laminatgolv
Sortera efter:
Budget
Sortera efter:Populärt i dag
61 - 80 av 658 foton
Artikel 1 av 3
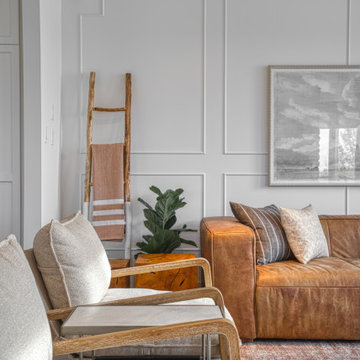
This modern lakeside home in Manitoba exudes our signature luxurious yet laid back aesthetic.
Bild på ett stort vintage allrum, med vita väggar, laminatgolv, en bred öppen spis, en spiselkrans i sten, en inbyggd mediavägg och brunt golv
Bild på ett stort vintage allrum, med vita väggar, laminatgolv, en bred öppen spis, en spiselkrans i sten, en inbyggd mediavägg och brunt golv
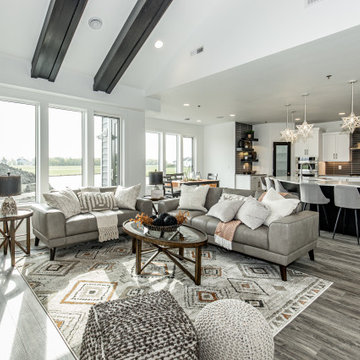
Inspiration för ett funkis allrum med öppen planlösning, med vita väggar, laminatgolv, en standard öppen spis, en spiselkrans i sten, en väggmonterad TV och grått golv
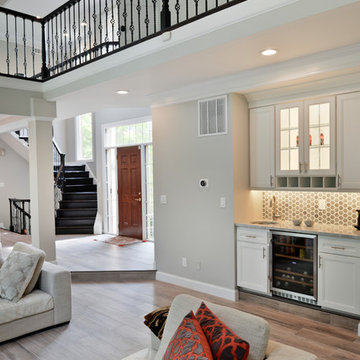
A family in McLean VA decided to remodel two levels of their home.
There was wasted floor space and disconnections throughout the living room and dining room area. The family room was very small and had a closet as washer and dryer closet. Two walls separating kitchen from adjacent dining room and family room.
After several design meetings, the final blue print went into construction phase, gutting entire kitchen, family room, laundry room, open balcony.
We built a seamless main level floor. The laundry room was relocated and we built a new space on the second floor for their convenience.
The family room was expanded into the laundry room space, the kitchen expanded its wing into the adjacent family room and dining room, with a large middle Island that made it all stand tall.
The use of extended lighting throughout the two levels has made this project brighter than ever. A walk -in pantry with pocket doors was added in hallway. We deleted two structure columns by the way of using large span beams, opening up the space. The open foyer was floored in and expanded the dining room over it.
All new porcelain tile was installed in main level, a floor to ceiling fireplace(two story brick fireplace) was faced with highly decorative stone.
The second floor was open to the two story living room, we replaced all handrails and spindles with Rod iron and stained handrails to match new floors. A new butler area with under cabinet beverage center was added in the living room area.
The den was torn up and given stain grade paneling and molding to give a deep and mysterious look to the new library.
The powder room was gutted, redefined, one doorway to the den was closed up and converted into a vanity space with glass accent background and built in niche.
Upscale appliances and decorative mosaic back splash, fancy lighting fixtures and farm sink are all signature marks of the kitchen remodel portion of this amazing project.
I don't think there is only one thing to define the interior remodeling of this revamped home, the transformation has been so grand.
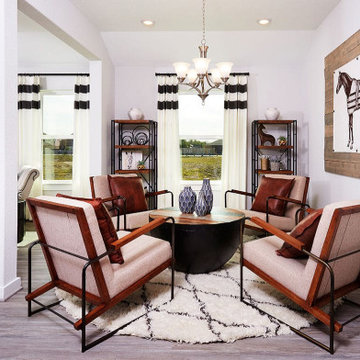
Inredning av ett modernt allrum med öppen planlösning, med vita väggar, laminatgolv och grått golv
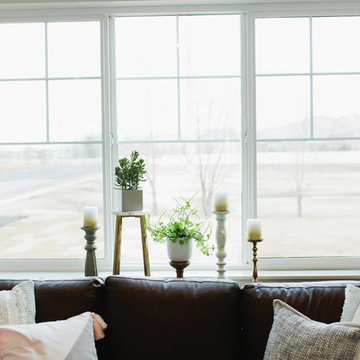
The Printer's Daughter Photography by Jenn Culley
Idéer för att renovera ett litet amerikanskt allrum på loftet, med grå väggar, laminatgolv, en standard öppen spis, en väggmonterad TV och grått golv
Idéer för att renovera ett litet amerikanskt allrum på loftet, med grå väggar, laminatgolv, en standard öppen spis, en väggmonterad TV och grått golv

Cabin living room with wrapped exposed beams, central fireplace, oversized leather couch, dining table to the left and entry way with vintage chairs to the right.
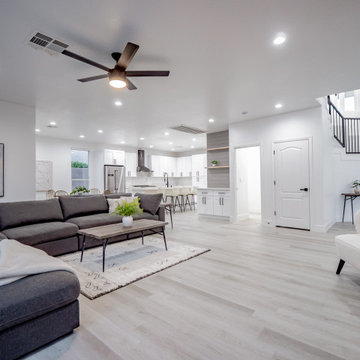
Idéer för ett mellanstort modernt allrum med öppen planlösning, med vita väggar, laminatgolv, en standard öppen spis och grått golv
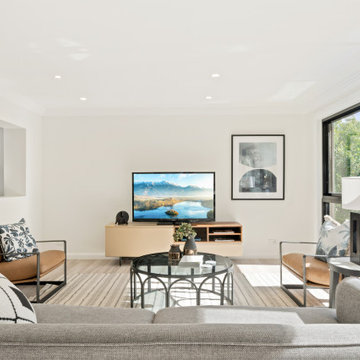
Idéer för att renovera ett mellanstort funkis allrum med öppen planlösning, med laminatgolv och beiget golv
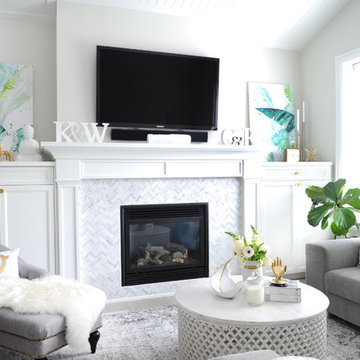
Foto på ett vintage allrum, med laminatgolv, en standard öppen spis, en spiselkrans i trä, grått golv och grå väggar
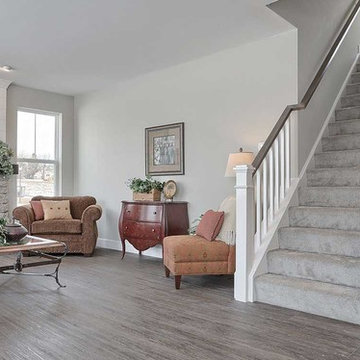
This 2-story home with welcoming front porch includes a 2-car garage, 9’ ceilings throughout the first floor, and designer details throughout. Stylish vinyl plank flooring in the foyer extends to the Kitchen, Dining Room, and Family Room. To the front of the home is a Dining Room with craftsman style wainscoting and a convenient flex room. The Kitchen features attractive cabinetry, granite countertops with tile backsplash, and stainless steel appliances. The Kitchen with sliding glass door access to the backyard patio opens to the Family Room. A cozy gas fireplace with stone surround and shiplap detail above mantle warms the Family Room and triple windows allow for plenty of natural light. The 2nd floor boasts 4 bedrooms, 2 full bathrooms, and a laundry room. The Owner’s Suite with spacious closet includes a private bathroom with 5’ shower and double bowl vanity with cultured marble top.
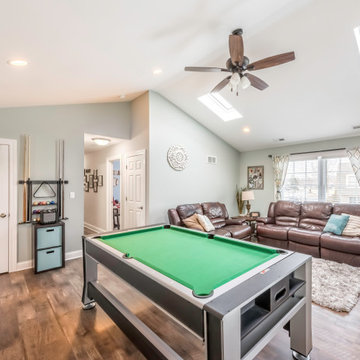
A second story addition much needed for a growing family. These clients needed a master bedroom, another guest bedroom, more storage, another full bathroom, & a space for their family to enjoy each other's company.
We achieved all this with a second story addition over their existing garage!
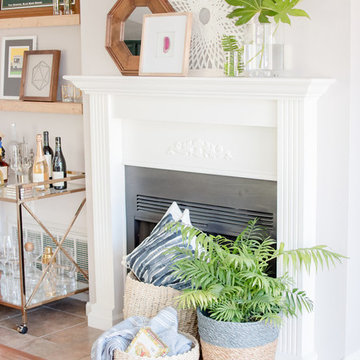
Quiana Marie Photography
Bohemian + Eclectic Design
Exempel på ett mellanstort eklektiskt allrum med öppen planlösning, med grå väggar, laminatgolv, en standard öppen spis, en spiselkrans i trä, en fristående TV och brunt golv
Exempel på ett mellanstort eklektiskt allrum med öppen planlösning, med grå väggar, laminatgolv, en standard öppen spis, en spiselkrans i trä, en fristående TV och brunt golv
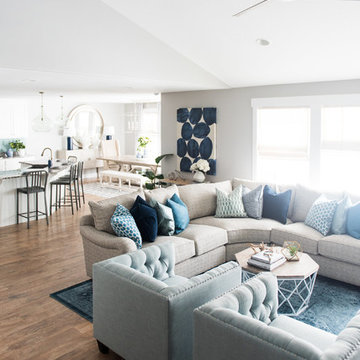
Jessica White Photography
Idéer för ett mellanstort klassiskt allrum med öppen planlösning, med grå väggar, laminatgolv, en standard öppen spis och en spiselkrans i trä
Idéer för ett mellanstort klassiskt allrum med öppen planlösning, med grå väggar, laminatgolv, en standard öppen spis och en spiselkrans i trä
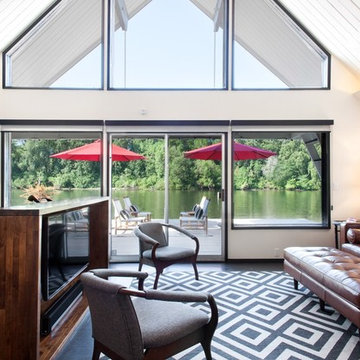
Photo by: Shawn St. Peter Photography - What designer could pass on the opportunity to buy a floating home like the one featured in the movie Sleepless in Seattle? Well, not this one! When I purchased this floating home from my aunt and uncle, I didn’t know about floats and stringers and other issues specific to floating homes. Nor had I really thought about the hassle of an out of state remodel. Believing that I was up for the challenge, I grabbed my water wings, sketchpad, and measuring tape and jumped right in!
If you’ve ever thought of buying a floating home, I’ve already tripped over some of the hurdles you will face. So hop on board - hopefully you will enjoy the ride.
I have shared my story of this floating home remodel and accidental flip in my eBook "Sleepless in Portland." Just subscribe to our monthly design newsletter and you will be sent a link to view all the photos and stories in my eBook.
http://www.designvisionstudio.com/contact.html
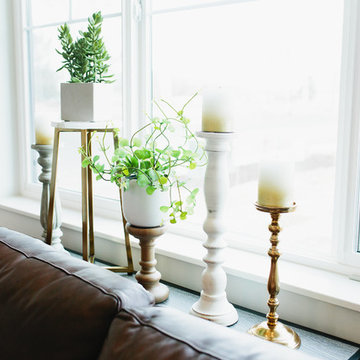
The Printer's Daughter Photography by Jenn Culley
Inspiration för små amerikanska allrum på loftet, med grå väggar, laminatgolv, en standard öppen spis, en väggmonterad TV och grått golv
Inspiration för små amerikanska allrum på loftet, med grå väggar, laminatgolv, en standard öppen spis, en väggmonterad TV och grått golv
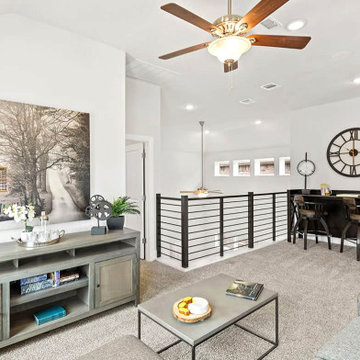
Inredning av ett modernt allrum på loftet, med ett spelrum, vita väggar, laminatgolv och beiget golv
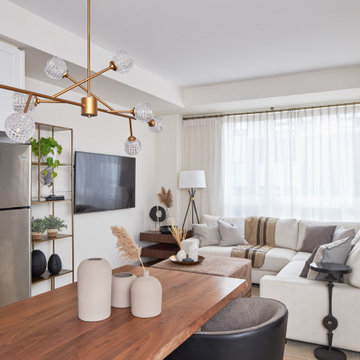
Inredning av ett minimalistiskt litet allrum på loftet, med vita väggar, laminatgolv, en väggmonterad TV och beiget golv
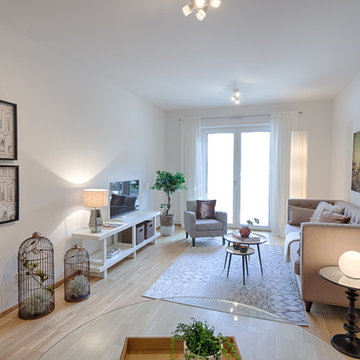
copyright protected by hanno keppel
www.hannokeppel.de
0800 129 7675
Inredning av ett modernt mellanstort avskilt allrum, med vita väggar, laminatgolv, en fristående TV och beiget golv
Inredning av ett modernt mellanstort avskilt allrum, med vita väggar, laminatgolv, en fristående TV och beiget golv
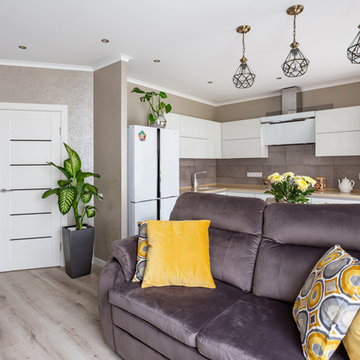
Klassisk inredning av ett mellanstort avskilt allrum, med grå väggar, laminatgolv och beiget golv
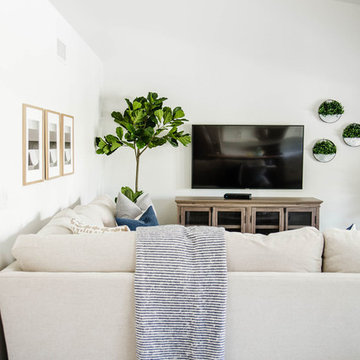
Modern Farmhouse cozy coastal home
Idéer för mellanstora maritima allrum med öppen planlösning, med vita väggar, laminatgolv, en öppen hörnspis, en spiselkrans i sten, en väggmonterad TV och grått golv
Idéer för mellanstora maritima allrum med öppen planlösning, med vita väggar, laminatgolv, en öppen hörnspis, en spiselkrans i sten, en väggmonterad TV och grått golv
658 foton på vitt allrum, med laminatgolv
4