1 200 foton på vitt hus, med metallfasad
Sortera efter:
Budget
Sortera efter:Populärt i dag
161 - 180 av 1 200 foton
Artikel 1 av 3
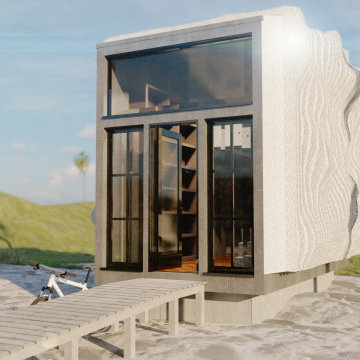
Beach Reading Retreat Tiny Structure. The exterior skin is wrapped in articulating aluminum perforated metal panels with a galvanized steel exterior. Elevated off the dunes with simple boardwalk off the sand.
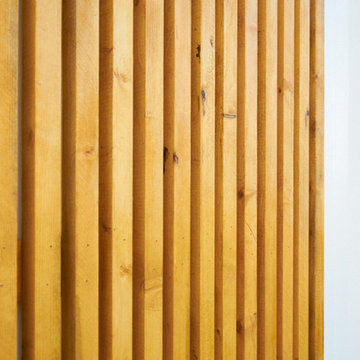
Detail of materials used on the exterior of the shipping container home.
Adina Currie Photography - www.adinaphotography.com
Exempel på ett litet modernt vitt hus, med allt i ett plan, metallfasad och platt tak
Exempel på ett litet modernt vitt hus, med allt i ett plan, metallfasad och platt tak
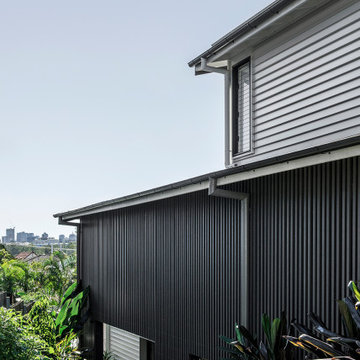
Side exterior
Inredning av ett modernt stort vitt hus i flera nivåer, med metallfasad, sadeltak och tak i metall
Inredning av ett modernt stort vitt hus i flera nivåer, med metallfasad, sadeltak och tak i metall
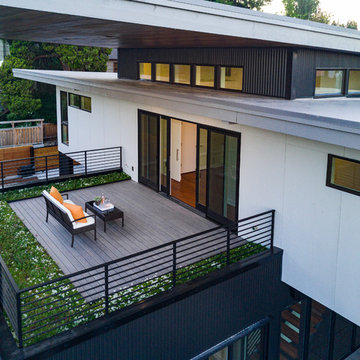
John Granen
Exempel på ett mellanstort modernt vitt hus, med två våningar, metallfasad, pulpettak och tak i mixade material
Exempel på ett mellanstort modernt vitt hus, med två våningar, metallfasad, pulpettak och tak i mixade material
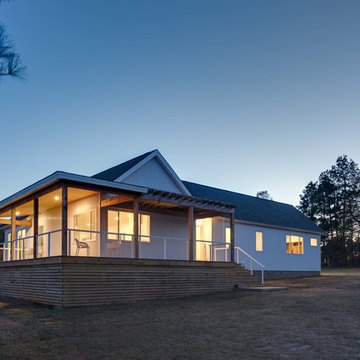
Chad Mellon Photography
Inredning av ett lantligt litet vitt hus, med allt i ett plan, metallfasad, sadeltak och tak i shingel
Inredning av ett lantligt litet vitt hus, med allt i ett plan, metallfasad, sadeltak och tak i shingel
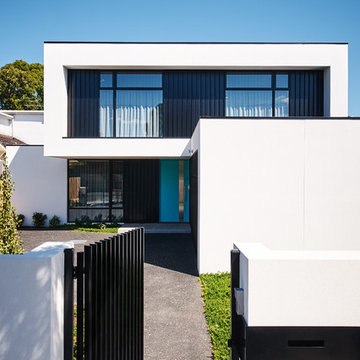
Idéer för ett stort modernt vitt hus, med två våningar, metallfasad, platt tak och tak i shingel
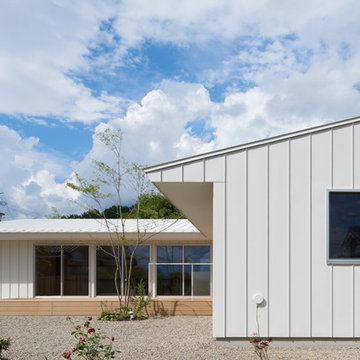
Idéer för ett minimalistiskt vitt hus, med allt i ett plan, metallfasad, pulpettak och tak i metall
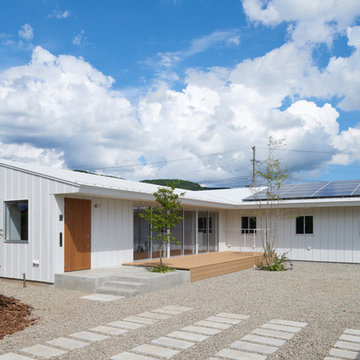
Exempel på ett mellanstort minimalistiskt vitt hus, med allt i ett plan, metallfasad, pulpettak och tak i metall
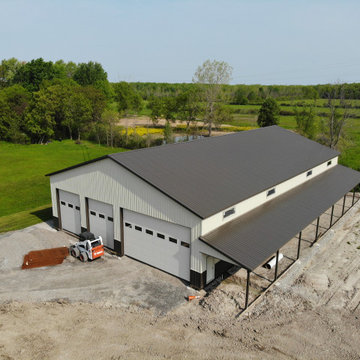
When Ryan decided it was time to upgrade his property in Lockport with a spacious garage to accommodate all his storage needs, he turned to the trusted expertise of Stately Post Frame. With a vision for a remarkable post frame structure, Ryan sought a solution that would not only provide ample space but also showcase top-quality craftsmanship.
Stately Pole Barns exceeded expectations, designing and constructing a stunning garage spanning 7,488 total square-feet. This impressive post frame structure features three main overhead garage doors for convenient access, along with an auxiliary door for added versatility. To maximize storage capabilities, a 1,248-square-foot lean-to was incorporated, providing additional protected space.
The team at Stately Pole Barns takes pride in utilizing cutting-edge technology and industry-leading building practices. Perma-Column™ Strudi-Wall™ brackets were implemented to ensure long-lasting durability by protecting the wood from moisture and rot. Every connection point between truss and column was expertly constructed for optimal load transfer and overall strength. The garage's Everlast II™ pre-painted corrugated steel roof and siding panels not only offer a visually pleasing aesthetic but also deliver unmatched weather resistance and structural integrity.
At Stately Pole Barns, we believe that every project, regardless of size, deserves the best technology and building practices. Our commitment to excellence goes beyond expectations. If you're seeking a reliable and experienced post frame contractor in Lockport and the surrounding area, your search ends here. Contact us today or complete the form below to embark on your garage construction journey. Let Stately Post Frame transform your vision into a reality with a spacious and reliable garage that perfectly suits your needs.
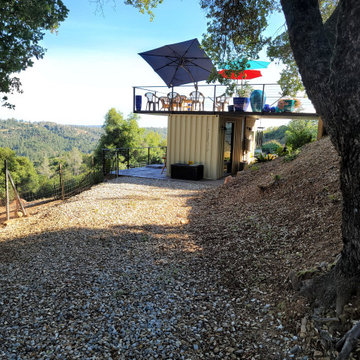
Shipping Container Guest House with concrete metal deck
Idéer för ett litet industriellt vitt hus, med allt i ett plan, metallfasad, platt tak och tak i metall
Idéer för ett litet industriellt vitt hus, med allt i ett plan, metallfasad, platt tak och tak i metall
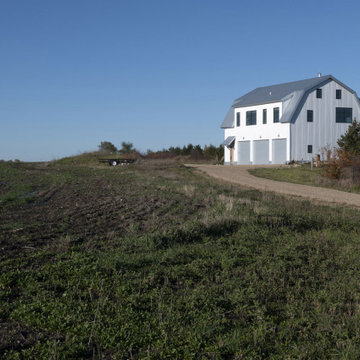
Contractor: HBRE
Interior Design: Brooke Voss Design
Photography: Scott Amundson
Inspiration för ett rustikt vitt hus, med metallfasad och tak i metall
Inspiration för ett rustikt vitt hus, med metallfasad och tak i metall
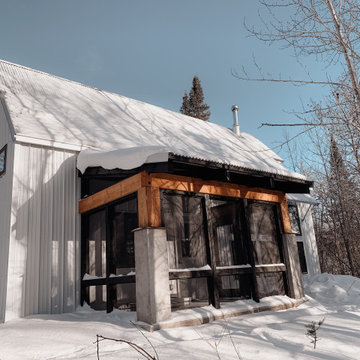
Screen porch timbers really pop against the winter white and white building. Black screen and infill timbers between posts really fade away. Also made the rafters to disappear too
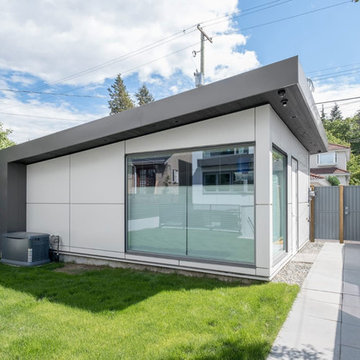
Garage with display window
Foto på ett litet funkis vitt hus, med två våningar, metallfasad, pulpettak och tak i metall
Foto på ett litet funkis vitt hus, med två våningar, metallfasad, pulpettak och tak i metall
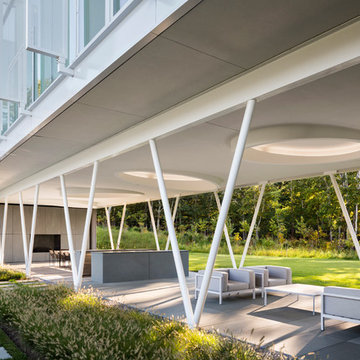
This covered terrace is the center of outdoor living. Comfortable lounge furniture, an outdoor kitchen, dining and a six-foot wide fireplace support both casual family activities and large gatherings. Oval shaped ceiling cove lighting provides soft indirect lighting for night time use.
Photographer - Peter Aaron
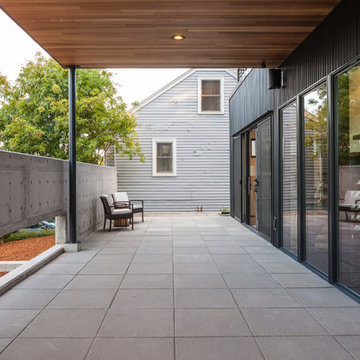
John Granen
Foto på ett mellanstort funkis vitt hus, med två våningar, metallfasad, pulpettak och tak i mixade material
Foto på ett mellanstort funkis vitt hus, med två våningar, metallfasad, pulpettak och tak i mixade material
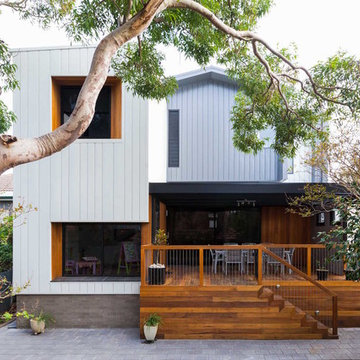
Extended off the rear of an existing 3 bedroom heritage cottage, this modern extension delivers a bold statement of contrasting era's. Located in The Junction, this addition offers the highest quality finishes with low maintenance materials.
Builder: MADE - Architectural Constructions
Design: Space Design Architectural (SDA)
Photo: Lincoln Jubb
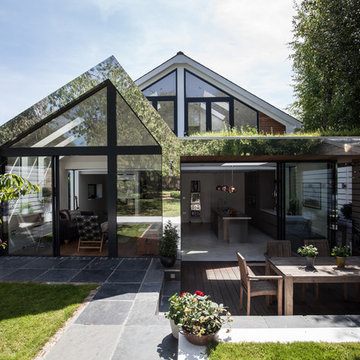
Adelina Iliev Photography
Idéer för mellanstora funkis vita hus, med två våningar och metallfasad
Idéer för mellanstora funkis vita hus, med två våningar och metallfasad
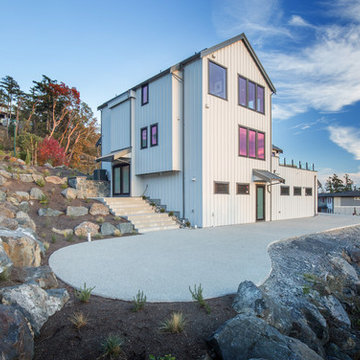
Modern inredning av ett stort vitt hus, med tre eller fler plan, metallfasad, sadeltak och tak i metall
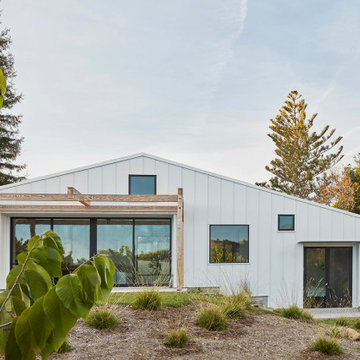
Inspiration för ett mellanstort funkis vitt hus, med allt i ett plan, metallfasad, sadeltak och tak i metall
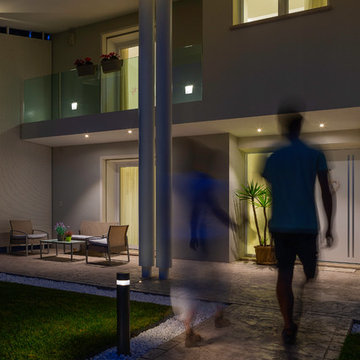
D.C. production
Inspiration för ett mellanstort funkis vitt hus, med två våningar, metallfasad, sadeltak och tak med takplattor
Inspiration för ett mellanstort funkis vitt hus, med två våningar, metallfasad, sadeltak och tak med takplattor
1 200 foton på vitt hus, med metallfasad
9