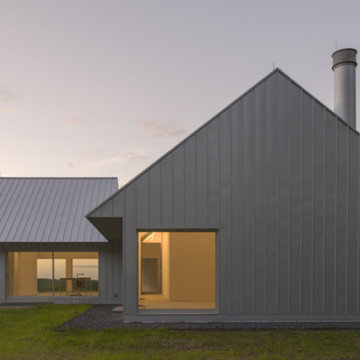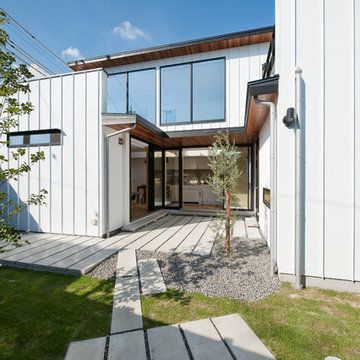1 200 foton på vitt hus, med metallfasad
Sortera efter:
Budget
Sortera efter:Populärt i dag
121 - 140 av 1 200 foton
Artikel 1 av 3
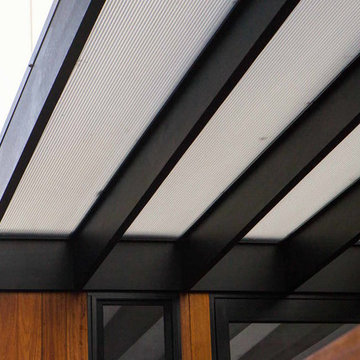
Close up of the pre-insulated Diversiclad colorbond cladding and customised black polycarbonate pergola. Blackbutt shiplap KD hardwood cladding window detail and wall cladding.
Builder: MADE - Architectural Constructions
Design: Space Design Architectural (SDA)
Photo: Lincoln Jubb
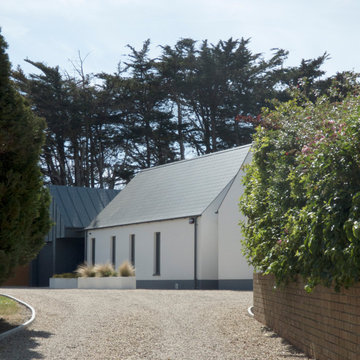
Detached contemporary cottage cluster
Idéer för att renovera ett mellanstort vitt hus, med två våningar, metallfasad, sadeltak och tak i metall
Idéer för att renovera ett mellanstort vitt hus, med två våningar, metallfasad, sadeltak och tak i metall
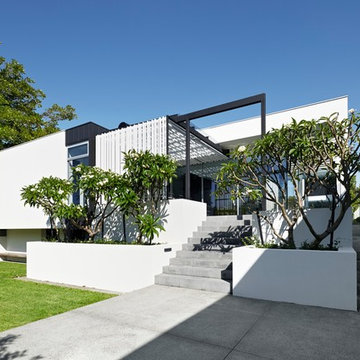
A batten soffit wraps down to form a screen to provide a sheltered outdoor dining area with obscured views from the neighbouring properties. Photo by Jack Lovel
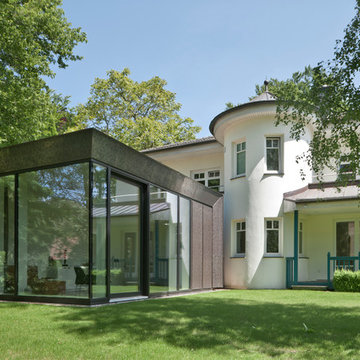
Anke Müllerklein
Idéer för ett litet modernt vitt hus, med två våningar, metallfasad och platt tak
Idéer för ett litet modernt vitt hus, med två våningar, metallfasad och platt tak
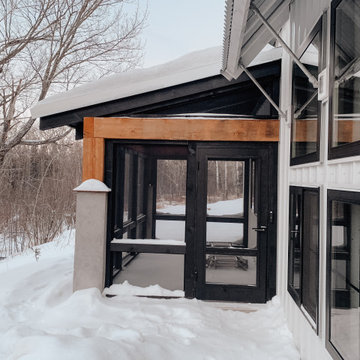
Custom screen porch off the southern rear part of the home. Combo posts- 2/3 concrete capped with steel. and 1/3 pine 10x10 timbers and beams. Timbers also used for infill
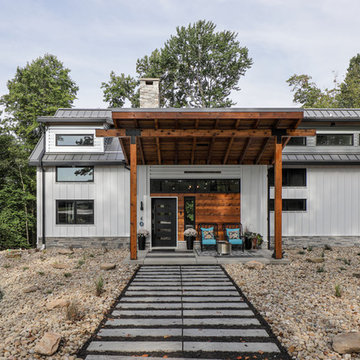
Idéer för att renovera ett stort rustikt vitt hus, med två våningar, metallfasad, sadeltak och tak i metall
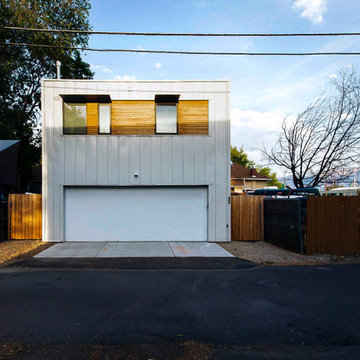
Accessory Dwelling Unit + Garage
Inredning av ett modernt litet vitt hus, med två våningar, metallfasad och platt tak
Inredning av ett modernt litet vitt hus, med två våningar, metallfasad och platt tak
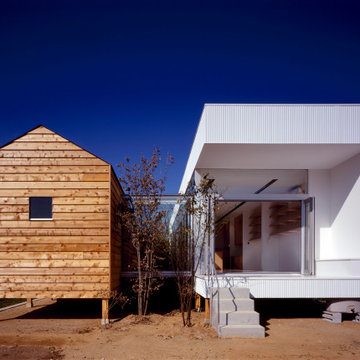
リビング棟(ホワイトキューブ)と個室棟(牧歌的な家形)と二つの棟に挟まれた植栽スペース(裏側)。居間東側はフルオープンサッシ。
Idéer för att renovera ett funkis vitt hus, med allt i ett plan, metallfasad och platt tak
Idéer för att renovera ett funkis vitt hus, med allt i ett plan, metallfasad och platt tak
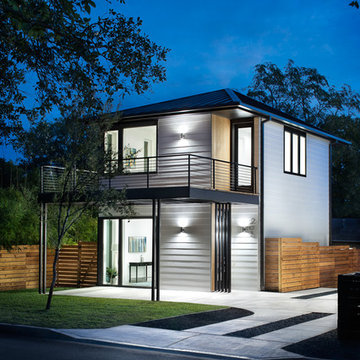
Photography By : Piston Design, Paul Finkel
Idéer för stora 60 tals vita hus, med två våningar, metallfasad, valmat tak och tak i metall
Idéer för stora 60 tals vita hus, med två våningar, metallfasad, valmat tak och tak i metall
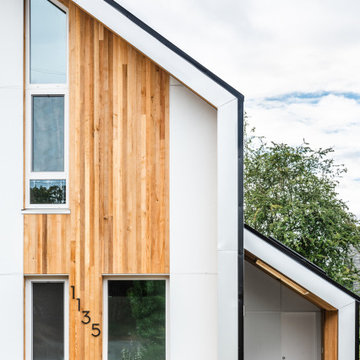
A simple iconic design that both meets Passive House requirements and provides a visually striking home for a young family. This house is an example of design and sustainability on a smaller scale.
The connection with the outdoor space is central to the design and integrated into the substantial wraparound structure that extends from the front to the back. The extensions provide shelter and invites flow into the backyard.
Emphasis is on the family spaces within the home. The combined kitchen, living and dining area is a welcoming space featuring cathedral ceilings and an abundance of light.
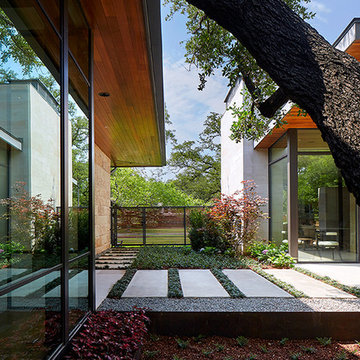
Located on prestigious Strait Lane in Dallas, Texas, this regional contemporary residence nestles and wraps its roots throughout the mature oak trees, appearing as if it has been merged to this site for quite some time in this beautiful, unpredictable park-like setting.
Photo Credit: Dror Baldinger
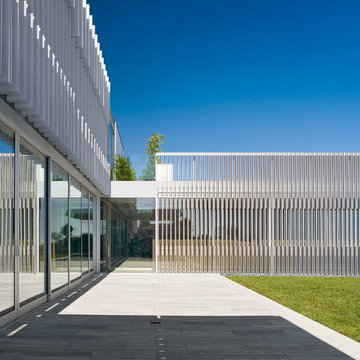
Idéer för att renovera ett mycket stort funkis vitt hus, med två våningar, metallfasad och platt tak
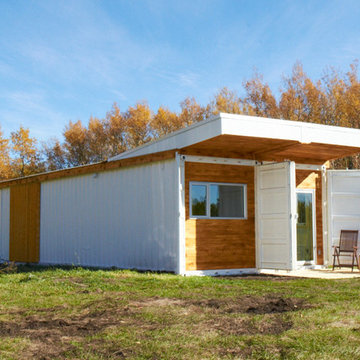
Front view of a two 40' shipping container home.
Adina Currie Photography - www.adinaphotography.com
Modern inredning av ett litet vitt hus, med allt i ett plan, metallfasad och platt tak
Modern inredning av ett litet vitt hus, med allt i ett plan, metallfasad och platt tak
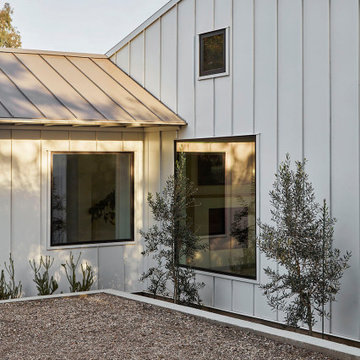
Exempel på ett mellanstort modernt vitt hus, med allt i ett plan, metallfasad, sadeltak och tak i metall
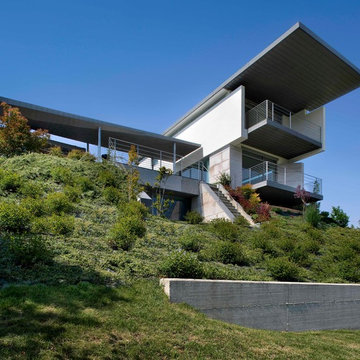
Barbara Corsico
Inspiration för mellanstora moderna vita hus, med metallfasad, tre eller fler plan och platt tak
Inspiration för mellanstora moderna vita hus, med metallfasad, tre eller fler plan och platt tak
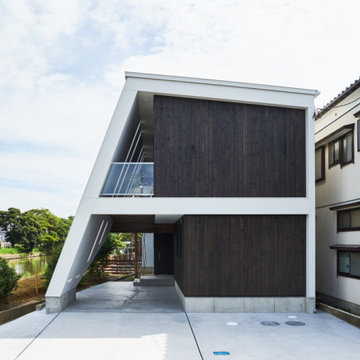
Idéer för att renovera ett vitt hus, med två våningar, metallfasad, pulpettak och tak i metall
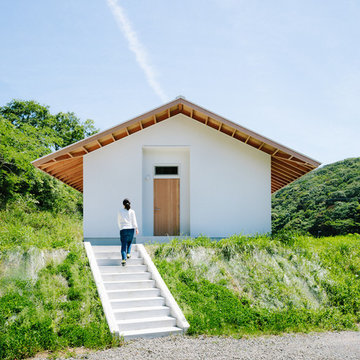
外観ファサード
Modern inredning av ett mellanstort vitt hus, med allt i ett plan, sadeltak, tak i metall och metallfasad
Modern inredning av ett mellanstort vitt hus, med allt i ett plan, sadeltak, tak i metall och metallfasad
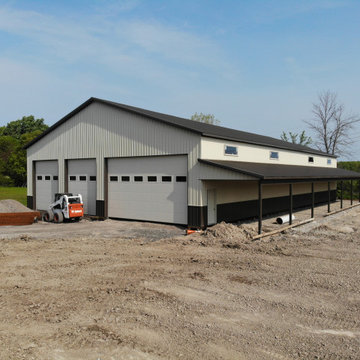
When Ryan decided it was time to upgrade his property in Lockport with a spacious garage to accommodate all his storage needs, he turned to the trusted expertise of Stately Post Frame. With a vision for a remarkable post frame structure, Ryan sought a solution that would not only provide ample space but also showcase top-quality craftsmanship.
Stately Pole Barns exceeded expectations, designing and constructing a stunning garage spanning 7,488 total square-feet. This impressive post frame structure features three main overhead garage doors for convenient access, along with an auxiliary door for added versatility. To maximize storage capabilities, a 1,248-square-foot lean-to was incorporated, providing additional protected space.
The team at Stately Pole Barns takes pride in utilizing cutting-edge technology and industry-leading building practices. Perma-Column™ Strudi-Wall™ brackets were implemented to ensure long-lasting durability by protecting the wood from moisture and rot. Every connection point between truss and column was expertly constructed for optimal load transfer and overall strength. The garage's Everlast II™ pre-painted corrugated steel roof and siding panels not only offer a visually pleasing aesthetic but also deliver unmatched weather resistance and structural integrity.
At Stately Pole Barns, we believe that every project, regardless of size, deserves the best technology and building practices. Our commitment to excellence goes beyond expectations. If you're seeking a reliable and experienced post frame contractor in Lockport and the surrounding area, your search ends here. Contact us today or complete the form below to embark on your garage construction journey. Let Stately Post Frame transform your vision into a reality with a spacious and reliable garage that perfectly suits your needs.
1 200 foton på vitt hus, med metallfasad
7
