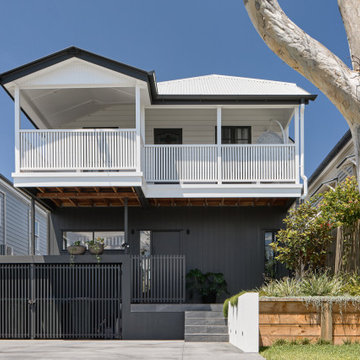1 200 foton på vitt hus, med metallfasad
Sortera efter:
Budget
Sortera efter:Populärt i dag
101 - 120 av 1 200 foton
Artikel 1 av 3
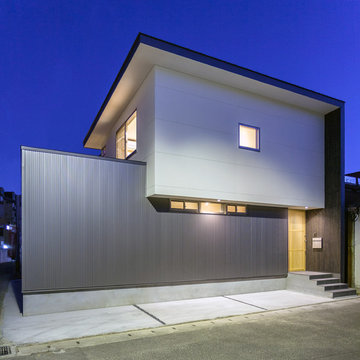
Foto på ett stort funkis vitt hus, med två våningar, metallfasad, pulpettak och tak i metall
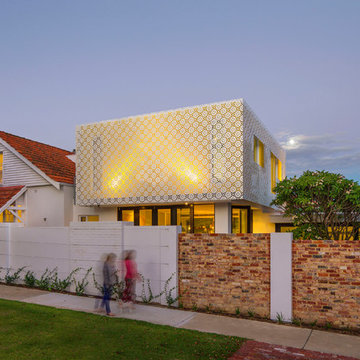
Christian Sprogoe
Bild på ett stort funkis vitt hus, med två våningar, metallfasad och platt tak
Bild på ett stort funkis vitt hus, med två våningar, metallfasad och platt tak
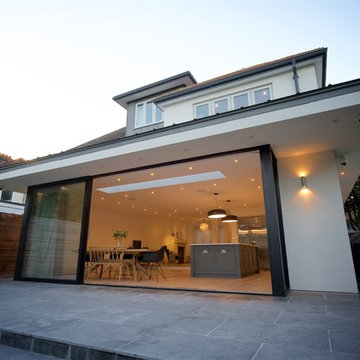
Overview
An extension and the complete overhaul of a 1930’s semi-detached house in Surrey.
The Brief
Our clients wanted an open plan, very neat and monochrome aesthetic when refurbishing this house.
Our Solution
We worked with Living Space construction to deliver an open plan space. We maximised the footprint using permitted development and planning but crucially didn’t add too bigger dormer and ensured the dormer and ground floor roofs matched with a canopy to both.
We are proud of this project, it added a lot of value to the house and made it the most prominent and enviable property in the area.
Architects adding value combined with a client looking for the sleekest.
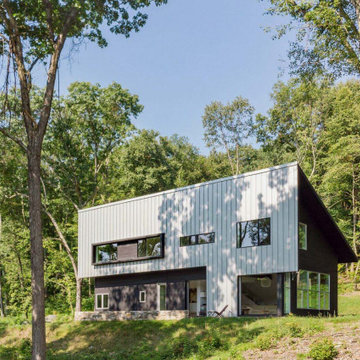
Idéer för ett stort modernt vitt hus, med två våningar, metallfasad, pulpettak och tak i metall
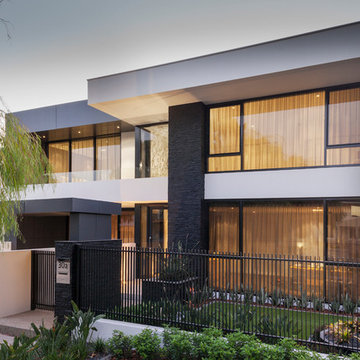
Michael Conroy, Silvertone Photography
Modern inredning av ett mycket stort vitt hus, med tre eller fler plan och metallfasad
Modern inredning av ett mycket stort vitt hus, med tre eller fler plan och metallfasad
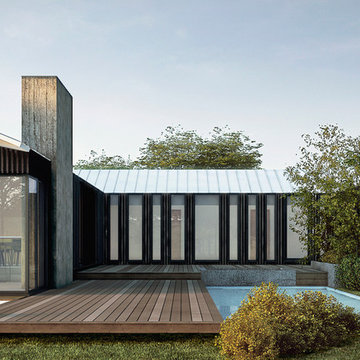
A sheltered courtyard provides relaxation and views to the property.
Inredning av ett modernt mycket stort vitt hus, med allt i ett plan, metallfasad och sadeltak
Inredning av ett modernt mycket stort vitt hus, med allt i ett plan, metallfasad och sadeltak
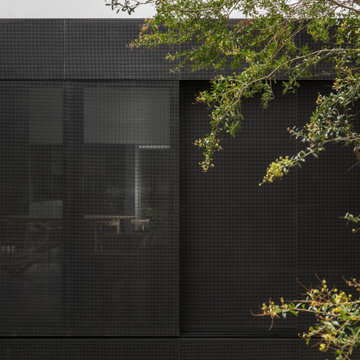
Idéer för ett mellanstort modernt vitt hus, med allt i ett plan och metallfasad
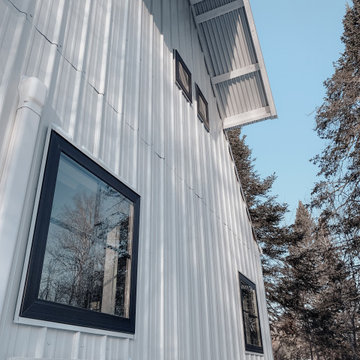
Screen porch another angle and can see the underside of the living room window awning and exposed framing. Originally planned to have custom made black steel awning supports but went with the suggestion of my brother Ted and used ordinary galvanized pipe with special angle brackets and loved how it turned out. Plus didnt need additional cost of welding.
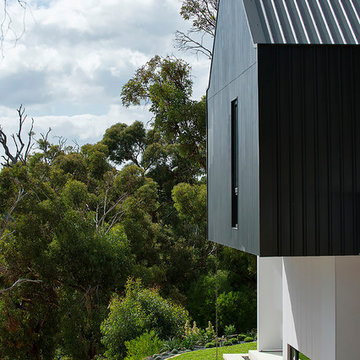
External view from the driveway
photo by Jody DarcyJody Darcy
Exempel på ett mellanstort modernt vitt hus, med två våningar, metallfasad, sadeltak och tak i metall
Exempel på ett mellanstort modernt vitt hus, med två våningar, metallfasad, sadeltak och tak i metall
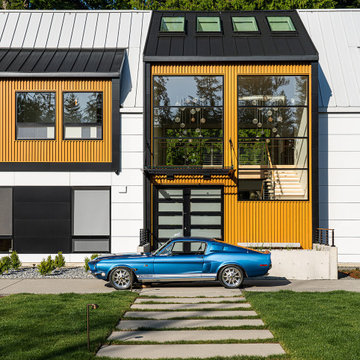
Highland House exterior
Foto på ett mellanstort vintage vitt hus, med två våningar, metallfasad, sadeltak och tak i metall
Foto på ett mellanstort vintage vitt hus, med två våningar, metallfasad, sadeltak och tak i metall
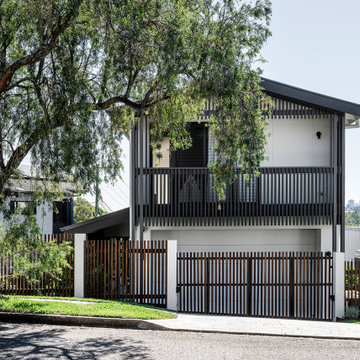
Front exterior
Bild på ett stort funkis vitt hus i flera nivåer, med metallfasad, sadeltak och tak i metall
Bild på ett stort funkis vitt hus i flera nivåer, med metallfasad, sadeltak och tak i metall
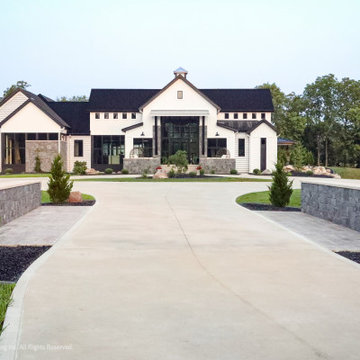
Bridge Detail.
This modern farmhouse exudes elegance with its steel-clad exterior, Rocky Mountain Castlestone accents, and a charming cupola. Floor-to-ceiling Marvin windows flood the living spaces with natural light and offer stunning vistas of the surrounding countryside. A stamped concrete patio overlooks the in-ground pool, gazebo, and outdoor kitchen, creating a luxurious outdoor retreat The property features a built-in trampoline, a putting green for active recreation, and a five-stall garage for ample storage. Accessed through a gated entrance with a long, scenic drive, a stone-covered bridge welcomes you to this idyllic retreat, seamlessly blending contemporary luxury with rustic charm.
Martin Bros. Contracting, Inc., General Contractor; Helman Sechrist Architecture, Architect; JJ Osterloo Design, Designer; Photography by Marie Kinney & Amanda McMahon

Shipping Container Guest House with concrete metal deck
Inspiration för ett litet industriellt vitt hus, med allt i ett plan, metallfasad, platt tak och tak i metall
Inspiration för ett litet industriellt vitt hus, med allt i ett plan, metallfasad, platt tak och tak i metall

This project consists of a two storey rear extension and full house internal refurbishment, creating a series of modern open plan living spaces at ground level, and the addition of a master suite a first floor level.
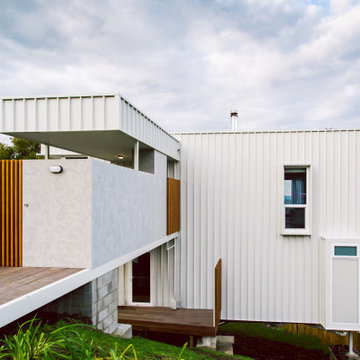
Exempel på ett modernt vitt hus, med två våningar, metallfasad, platt tak och tak i metall
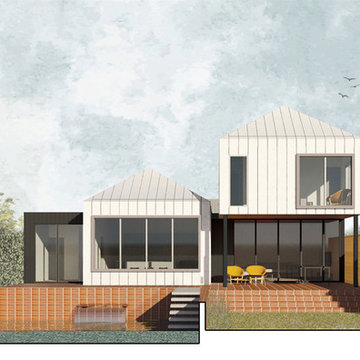
Render by Milieu
Bild på ett stort funkis vitt hus, med två våningar, metallfasad, valmat tak och tak i metall
Bild på ett stort funkis vitt hus, med två våningar, metallfasad, valmat tak och tak i metall
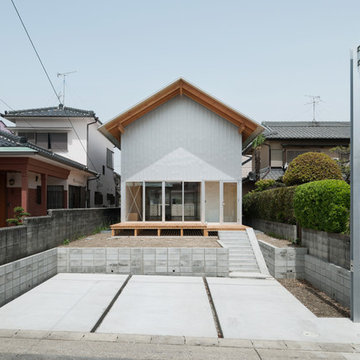
Photo by Takumi Ota
Inspiration för ett mellanstort orientaliskt vitt hus, med två våningar, metallfasad, sadeltak och tak i metall
Inspiration för ett mellanstort orientaliskt vitt hus, med två våningar, metallfasad, sadeltak och tak i metall
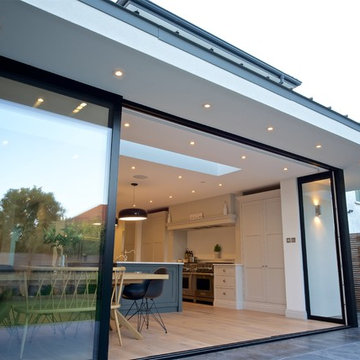
Overview
An extension and the complete overhaul of a 1930’s semi-detached house in Surrey.
The Brief
Our clients wanted an open plan, very neat and monochrome aesthetic when refurbishing this house.
Our Solution
We worked with Living Space construction to deliver an open plan space. We maximised the footprint using permitted development and planning but crucially didn’t add too bigger dormer and ensured the dormer and ground floor roofs matched with a canopy to both.
We are proud of this project, it added a lot of value to the house and made it the most prominent and enviable property in the area.
Architects adding value combined with a client looking for the sleekest.
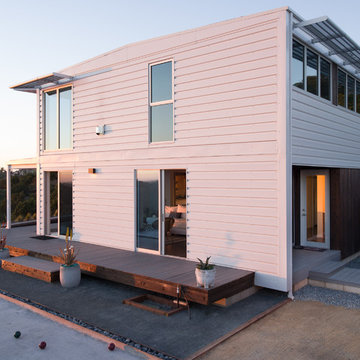
Daniel Hennessy
Inspiration för ett stort funkis vitt hus, med två våningar, metallfasad och platt tak
Inspiration för ett stort funkis vitt hus, med två våningar, metallfasad och platt tak
1 200 foton på vitt hus, med metallfasad
6
