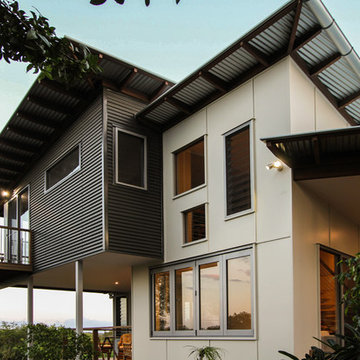1 200 foton på vitt hus, med metallfasad
Sortera efter:
Budget
Sortera efter:Populärt i dag
141 - 160 av 1 200 foton
Artikel 1 av 3
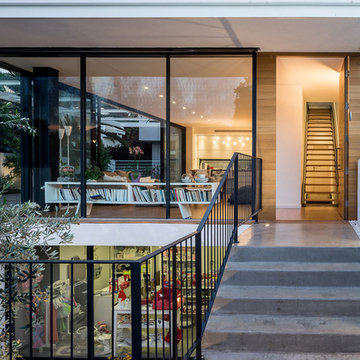
Daniel Arev
Idéer för små funkis vita hus, med tre eller fler plan och metallfasad
Idéer för små funkis vita hus, med tre eller fler plan och metallfasad
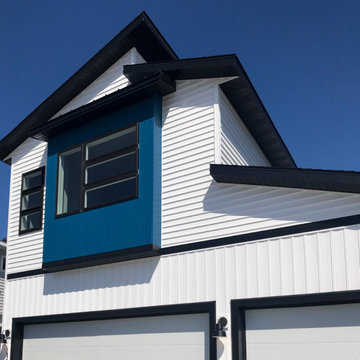
Vesta Plank siding by Quality Edge, in Autumn Thistle and Driftwood. Designed to echo the veins and tones of natural wood, six unique and intricate hand-drawn panels make up every Vesta woodgrain color. All six planks are drawn to complement each other. Panels are distinct enough to create an impactful, signature look that is as beautiful up close as it is far away. Our tri-color paint application creates a multi-dimensional and naturally accurate look that’s engineered to stay vibrant.
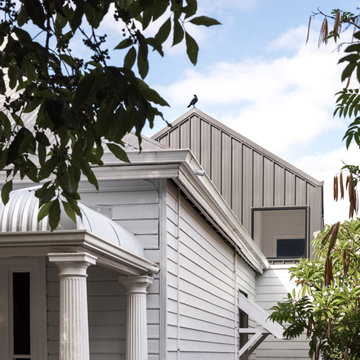
With south facing rear, one of the key aspects of the design was to separate the new living / kitchen space from the original house with a courtyard - to allow northern light to the main living spaces. The courtyard also provides cross ventilation and a great connection with the garden. This is a huge change from the original south facing kitchen and meals, which was not only very small, but quite dark and gloomy.
Another key design element was to increase the connection with the garden. Despite the beautiful backyard and leafy suburb, the original house was completely cut off from the garden. Now you can see the backyard the moment you step in the front door, and the courtyard breaks the journey as you move through the central corridor of the home to the new kitchen and living area. The entire interior of the home is light and bright.
The rear elevation is contemporary, and provides a definite contrast to the original house, but doesn't feel out of place. There is a connection in the architecture between the old and new - for example, in the scale, in the materials, in the pitch of the roof.
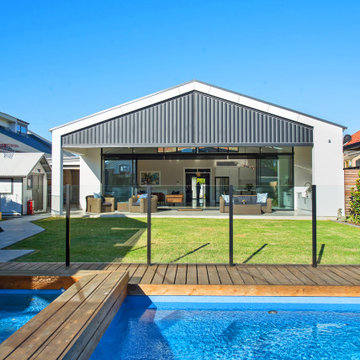
Bild på ett vitt hus, med allt i ett plan, metallfasad, sadeltak och tak i metall
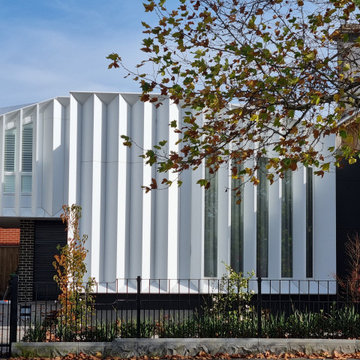
Alterations & addition to a heritage home in Ballarat featuring aluminum cladding.
Modern inredning av ett vitt hus, med metallfasad
Modern inredning av ett vitt hus, med metallfasad
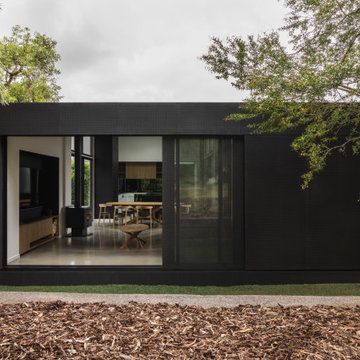
Modern inredning av ett mellanstort vitt hus, med allt i ett plan och metallfasad
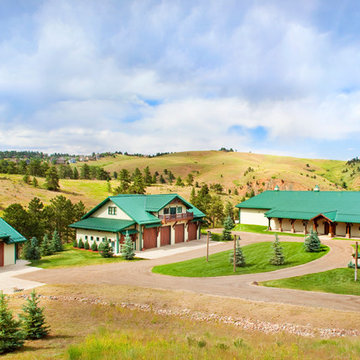
This project was designed to accommodate the client’s wish to have a traditional and functional barn that could also serve as a backdrop for social and corporate functions. Several years after it’s completion, this has become just the case as the clients routinely host everything from fundraisers to cooking demonstrations to political functions in the barn and outdoor spaces. In addition to the barn, Axial Arts designed an indoor arena, cattle & hay barn, and a professional grade equipment workshop with living quarters above it. The indoor arena includes a 100′ x 200′ riding arena as well as a side space that includes bleacher space for clinics and several open rail stalls. The hay & cattle barn is split level with 3 bays on the top level that accommodates tractors and front loaders as well as a significant tonnage of hay. The lower level opens to grade below with cattle pens and equipment for breeding and calving. The cattle handling systems and stocks both outside and inside were designed by Temple Grandin- renowned bestselling author, autism activist, and consultant to the livestock industry on animal behavior. This project was recently featured in Cowboy & Indians Magazine. As the case with most of our projects, Axial Arts received this commission after being recommended by a past client.
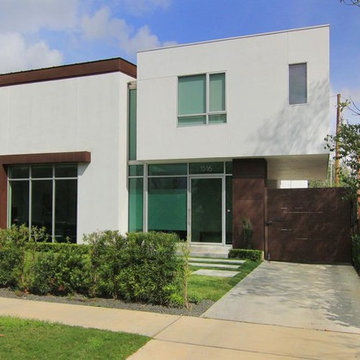
Crestview Homes, LLC
Idéer för att renovera ett funkis vitt hus, med metallfasad och platt tak
Idéer för att renovera ett funkis vitt hus, med metallfasad och platt tak
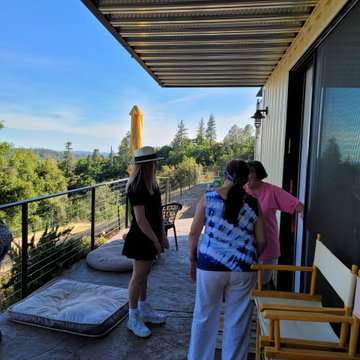
Shipping Container Guest House with concrete metal deck
Idéer för att renovera ett litet industriellt vitt hus, med allt i ett plan, metallfasad, platt tak och tak i metall
Idéer för att renovera ett litet industriellt vitt hus, med allt i ett plan, metallfasad, platt tak och tak i metall
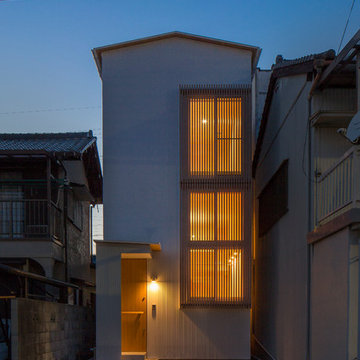
photo by 329photostudio
Exempel på ett mellanstort asiatiskt vitt hus i flera nivåer, med metallfasad, sadeltak och tak i metall
Exempel på ett mellanstort asiatiskt vitt hus i flera nivåer, med metallfasad, sadeltak och tak i metall
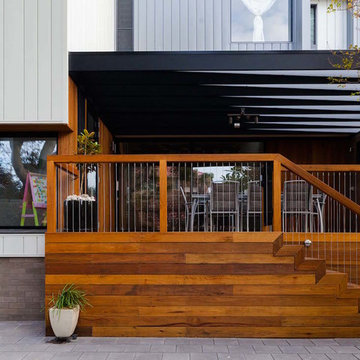
Close up of the pre-insulated Diversiclad colorbond cladding and customised black polycarbonate pergola. Blackbutt shiplap KD hardwood cladding window detail and wall cladding.
Builder: MADE - Architectural Constructions
Design: Space Design Architectural (SDA)
Photo: Lincoln Jubb
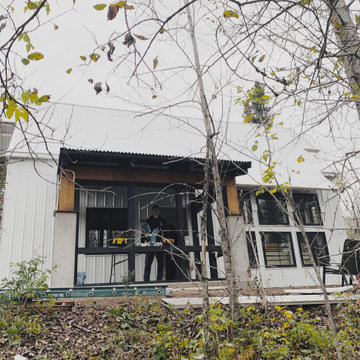
Inspiration för små rustika vita hus, med två våningar, metallfasad, sadeltak och tak i metall
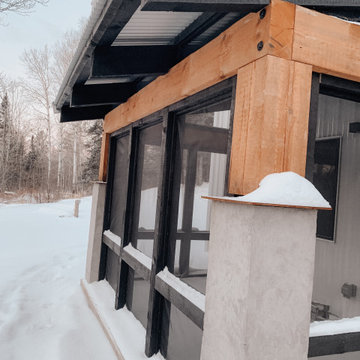
Can see the black bolts in the beams
Inspiration för ett litet lantligt vitt hus, med två våningar, metallfasad, sadeltak och tak i metall
Inspiration för ett litet lantligt vitt hus, med två våningar, metallfasad, sadeltak och tak i metall
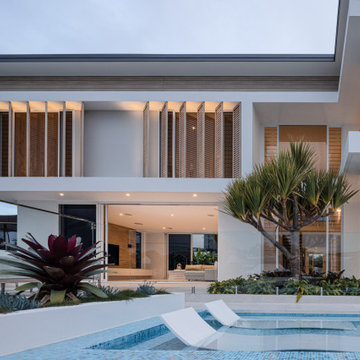
Builder: Lindon Homes
Landscaper: JSW Landscape and Design
Product: DecoDeck®, DecoClad® 'V-Groove' cladding and DecoWood® louvres
Colour: DecoWood® Natural Curly Birch
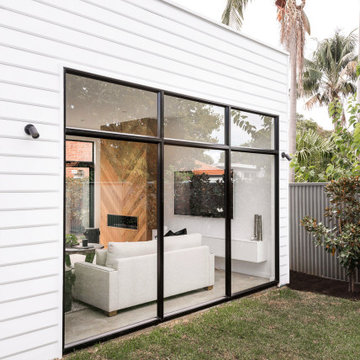
An extension and renovation to a timber bungalow built in the early 1900s in Shenton Park, Western Australia.
Budget $300,000 to $500,000.
The original house is characteristic of the suburb in which it is located, developed during the period 1900 to 1939. A Precinct Policy guides development, to preserve and enhance the established neighbourhood character of Shenton Park.
With south facing rear, one of the key aspects of the design was to separate the new living / kitchen space from the original house with a courtyard - to allow northern light to the main living spaces. The courtyard also provides cross ventilation and a great connection with the garden. This is a huge change from the original south facing kitchen and meals, which was not only very small, but quite dark and gloomy.
Another key design element was to increase the connection with the garden. Despite the beautiful backyard and leafy suburb, the original house was completely cut off from the garden. Now you can see the backyard the moment you step in the front door, and the courtyard breaks the journey as you move through the central corridor of the home to the new kitchen and living area. The entire interior of the home is light and bright.
The rear elevation is contemporary, and provides a definite contrast to the original house, but doesn't feel out of place. There is a connection in the architecture between the old and new - for example, in the scale, in the materials, in the pitch of the roof.
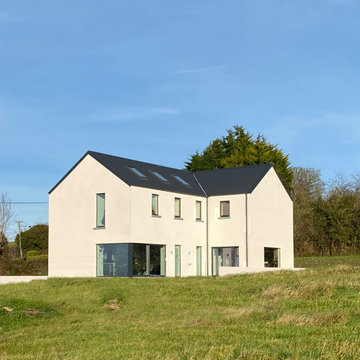
Rear Elevation
Idéer för mellanstora funkis vita hus, med två våningar, metallfasad, sadeltak och tak i metall
Idéer för mellanstora funkis vita hus, med två våningar, metallfasad, sadeltak och tak i metall
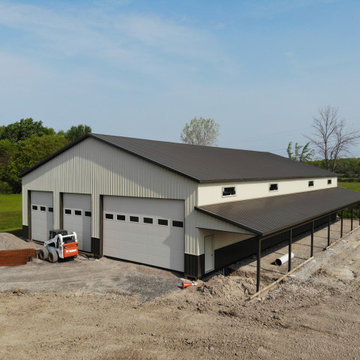
When Ryan decided it was time to upgrade his property in Lockport with a spacious garage to accommodate all his storage needs, he turned to the trusted expertise of Stately Post Frame. With a vision for a remarkable post frame structure, Ryan sought a solution that would not only provide ample space but also showcase top-quality craftsmanship.
Stately Pole Barns exceeded expectations, designing and constructing a stunning garage spanning 7,488 total square-feet. This impressive post frame structure features three main overhead garage doors for convenient access, along with an auxiliary door for added versatility. To maximize storage capabilities, a 1,248-square-foot lean-to was incorporated, providing additional protected space.
The team at Stately Pole Barns takes pride in utilizing cutting-edge technology and industry-leading building practices. Perma-Column™ Strudi-Wall™ brackets were implemented to ensure long-lasting durability by protecting the wood from moisture and rot. Every connection point between truss and column was expertly constructed for optimal load transfer and overall strength. The garage's Everlast II™ pre-painted corrugated steel roof and siding panels not only offer a visually pleasing aesthetic but also deliver unmatched weather resistance and structural integrity.
At Stately Pole Barns, we believe that every project, regardless of size, deserves the best technology and building practices. Our commitment to excellence goes beyond expectations. If you're seeking a reliable and experienced post frame contractor in Lockport and the surrounding area, your search ends here. Contact us today or complete the form below to embark on your garage construction journey. Let Stately Post Frame transform your vision into a reality with a spacious and reliable garage that perfectly suits your needs.
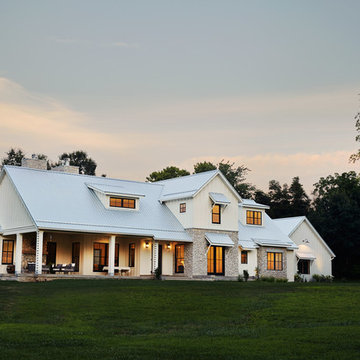
Photography by Starboard & Port of Springfield, Missouri.
Idéer för att renovera ett stort lantligt vitt hus, med två våningar, metallfasad, sadeltak och tak i metall
Idéer för att renovera ett stort lantligt vitt hus, med två våningar, metallfasad, sadeltak och tak i metall
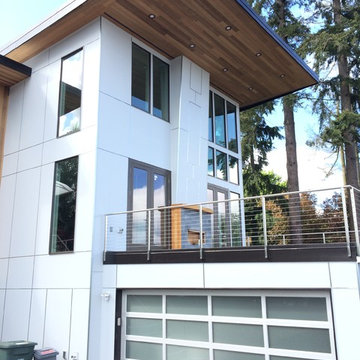
Idéer för att renovera ett mellanstort funkis vitt hus, med tre eller fler plan, metallfasad och pulpettak
1 200 foton på vitt hus, med metallfasad
8
