1 200 foton på vitt hus, med metallfasad
Sortera efter:
Budget
Sortera efter:Populärt i dag
61 - 80 av 1 200 foton
Artikel 1 av 3
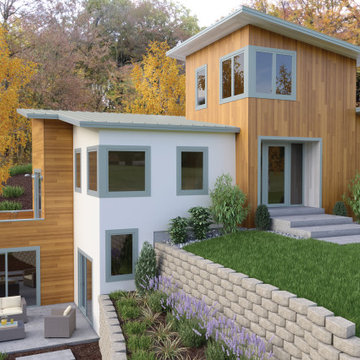
Vesta Plank siding by Quality Edge, in Gilded Grain and Eggshell. Designed to echo the veins and tones of natural wood, six unique and intricate hand-drawn panels make up every Vesta woodgrain color. All six planks are drawn to complement each other. Panels are distinct enough to create an impactful, signature look that is as beautiful up close as it is far away. Our tri-color paint application creates a multi-dimensional and naturally accurate look that’s engineered to stay vibrant.
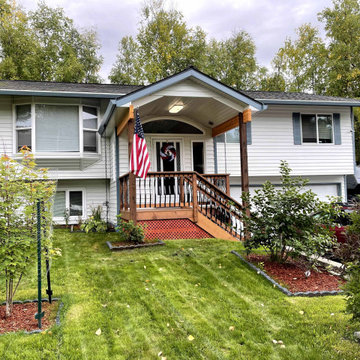
Entry and covered porch addition.
Inspiration för ett mellanstort vintage vitt hus, med allt i ett plan, metallfasad, sadeltak och tak i shingel
Inspiration för ett mellanstort vintage vitt hus, med allt i ett plan, metallfasad, sadeltak och tak i shingel
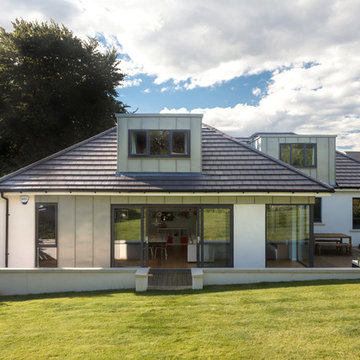
Ag Architectural
Bild på ett mellanstort funkis vitt hus, med två våningar och metallfasad
Bild på ett mellanstort funkis vitt hus, med två våningar och metallfasad
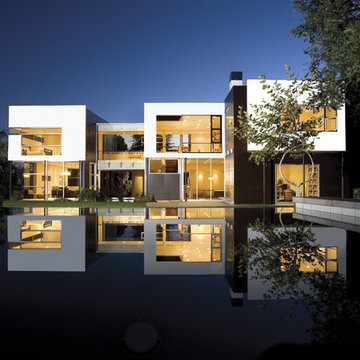
On the second floor, structural advancement allows the “Corbusier Box to be less rigid. Here the “box” is broken further and instead of being a complete four-sided object, it has a missing side which is replaced by the Trespa façade that continues upward from the first floor.
Photo: David Lena
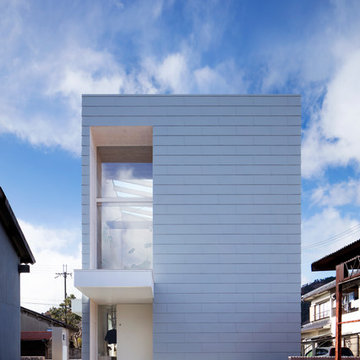
「pocco」 photo by 冨田英次
Bild på ett mellanstort funkis vitt hus, med två våningar, platt tak, metallfasad och tak i shingel
Bild på ett mellanstort funkis vitt hus, med två våningar, platt tak, metallfasad och tak i shingel
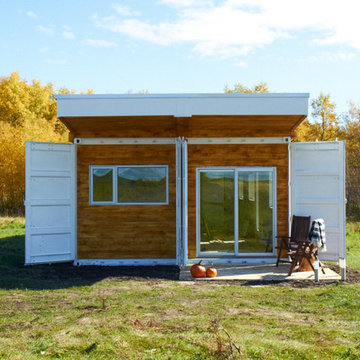
Front view of a two 40' shipping container home.
Adina Currie Photography - www.adinaphotography.com
Exempel på ett litet modernt vitt hus, med allt i ett plan, metallfasad och platt tak
Exempel på ett litet modernt vitt hus, med allt i ett plan, metallfasad och platt tak

An extension and renovation to a timber bungalow built in the early 1900s in Shenton Park, Western Australia.
Budget $300,000 to $500,000.
The original house is characteristic of the suburb in which it is located, developed during the period 1900 to 1939. A Precinct Policy guides development, to preserve and enhance the established neighbourhood character of Shenton Park.
With south facing rear, one of the key aspects of the design was to separate the new living / kitchen space from the original house with a courtyard - to allow northern light to the main living spaces. The courtyard also provides cross ventilation and a great connection with the garden. This is a huge change from the original south facing kitchen and meals, which was not only very small, but quite dark and gloomy.
Another key design element was to increase the connection with the garden. Despite the beautiful backyard and leafy suburb, the original house was completely cut off from the garden. Now you can see the backyard the moment you step in the front door, and the courtyard breaks the journey as you move through the central corridor of the home to the new kitchen and living area. The entire interior of the home is light and bright.
The rear elevation is contemporary, and provides a definite contrast to the original house, but doesn't feel out of place. There is a connection in the architecture between the old and new - for example, in the scale, in the materials, in the pitch of the roof.

Cottage renovation and refurbishment to create a cluster of two blocks making a modern plan for living and sleeping
Inspiration för ett mellanstort funkis vitt hus, med två våningar, metallfasad, sadeltak och tak i metall
Inspiration för ett mellanstort funkis vitt hus, med två våningar, metallfasad, sadeltak och tak i metall

mid century house style design by OSCAR E FLORES DESIGN STUDIO north of boerne texas
Inredning av ett 50 tals stort vitt hus, med allt i ett plan, metallfasad, pulpettak och tak i metall
Inredning av ett 50 tals stort vitt hus, med allt i ett plan, metallfasad, pulpettak och tak i metall
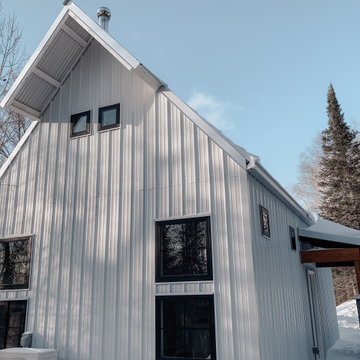
Can see the front entry porch from this angle. Same construction as rear screen porch except no infill wall framing. And the rafters weren't timbers but smaller dimensional sawmilled lumber. Used very small and not very many windows on the north side. Wanted to keep most of the windows to the south facing side for passive solar.
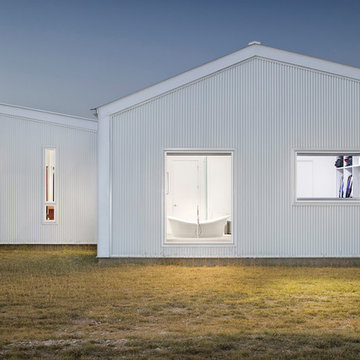
A large picture window located next to the master bathtub transforms an ordinary daily routine into an opportunity for reflection and rejuvenation.
Photo by Paul Finkel | Piston Design
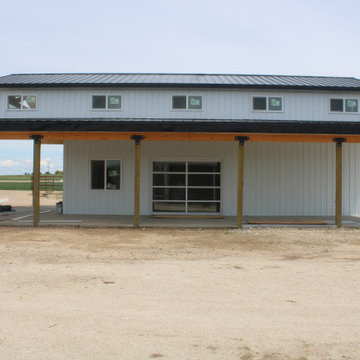
Exempel på ett mellanstort industriellt vitt hus, med två våningar, metallfasad, sadeltak och tak i metall
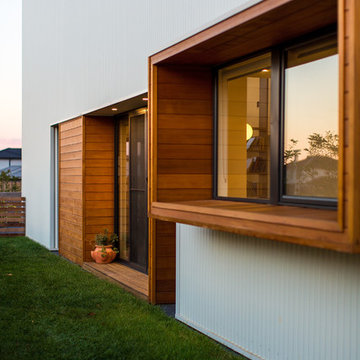
The side elevation of this one story home shows the unique roofline and skylight projection. Photo Chalk Studio
Idéer för ett mellanstort modernt vitt hus, med allt i ett plan och metallfasad
Idéer för ett mellanstort modernt vitt hus, med allt i ett plan och metallfasad
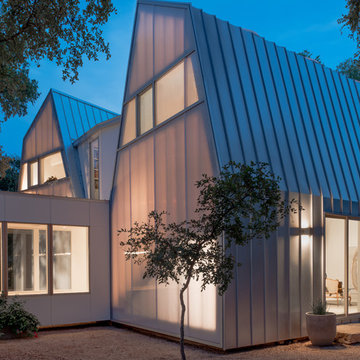
Mark Menjivar Photographer
Inspiration för ett funkis vitt hus, med två våningar, metallfasad och mansardtak
Inspiration för ett funkis vitt hus, med två våningar, metallfasad och mansardtak
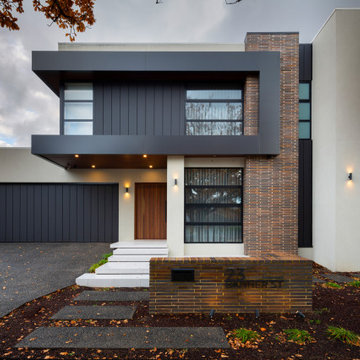
For this knock down rebuild in the Canberra suburb of O'Connor the interior design aesethic was modern and sophisticated.
Interiors and styling by Studio Black Interiors
Built by ACT Building
Photography by Hcreations
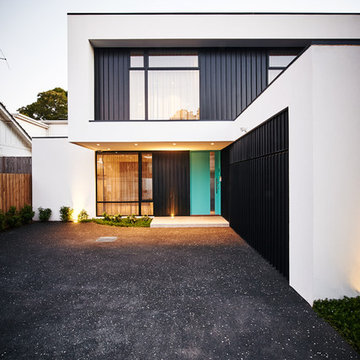
Idéer för att renovera ett mellanstort funkis vitt hus, med två våningar, metallfasad, platt tak och tak i shingel
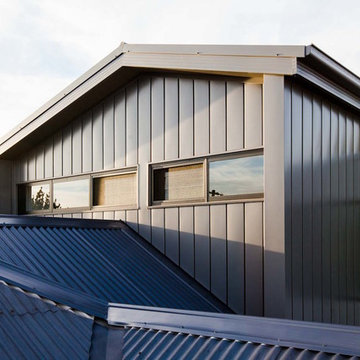
Connection of new modern extension to existing federation gable roof. Diversiclad colorbond vertical cladding offers a great maintenance free pre-insulated cladding solution.
Builder: MADE - Architectural Constructions
Design: Space Design Architectural (SDA)
Photo: Lincoln Jubb
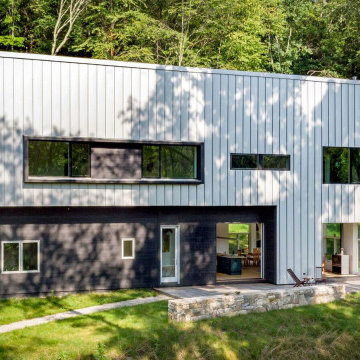
Inspiration för stora rustika vita hus, med två våningar, metallfasad, pulpettak och tak i metall
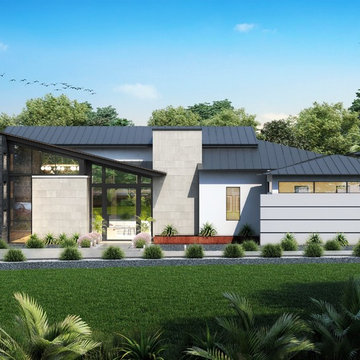
One story Mid Century Modern house locate it Cordillera Ranch north of Boerne Texas.
Designed by OSCAR E FLORES DESIGN STUDIO
Foto på ett mellanstort 60 tals vitt hus, med allt i ett plan, metallfasad, valmat tak och tak i metall
Foto på ett mellanstort 60 tals vitt hus, med allt i ett plan, metallfasad, valmat tak och tak i metall
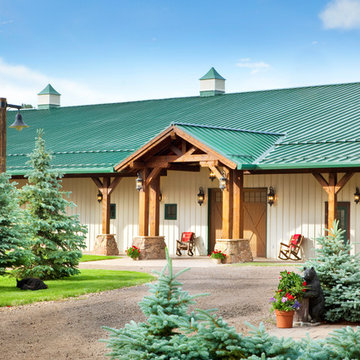
This project was designed to accommodate the client’s wish to have a traditional and functional barn that could also serve as a backdrop for social and corporate functions. Several years after it’s completion, this has become just the case as the clients routinely host everything from fundraisers to cooking demonstrations to political functions in the barn and outdoor spaces. In addition to the barn, Axial Arts designed an indoor arena, cattle & hay barn, and a professional grade equipment workshop with living quarters above it. The indoor arena includes a 100′ x 200′ riding arena as well as a side space that includes bleacher space for clinics and several open rail stalls. The hay & cattle barn is split level with 3 bays on the top level that accommodates tractors and front loaders as well as a significant tonnage of hay. The lower level opens to grade below with cattle pens and equipment for breeding and calving. The cattle handling systems and stocks both outside and inside were designed by Temple Grandin- renowned bestselling author, autism activist, and consultant to the livestock industry on animal behavior. This project was recently featured in Cowboy & Indians Magazine. As the case with most of our projects, Axial Arts received this commission after being recommended by a past client.
1 200 foton på vitt hus, med metallfasad
4