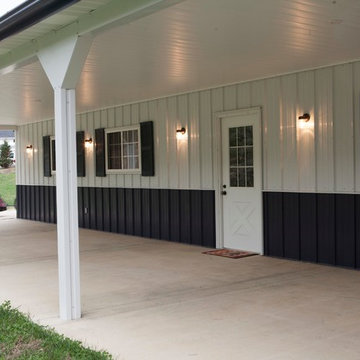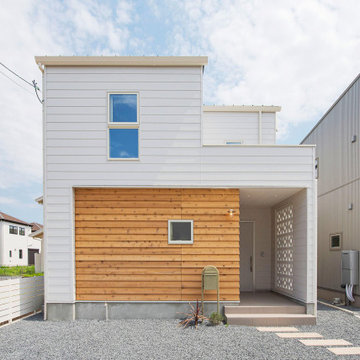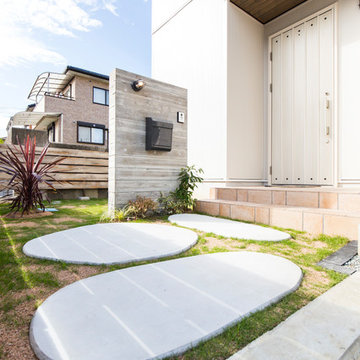1 200 foton på vitt hus, med metallfasad
Sortera efter:
Budget
Sortera efter:Populärt i dag
41 - 60 av 1 200 foton
Artikel 1 av 3
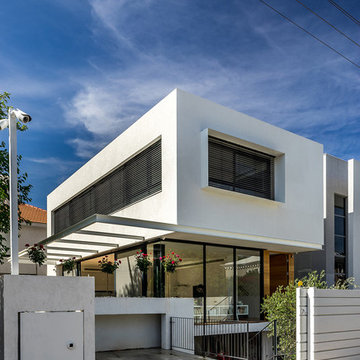
Daniel Arev
Idéer för mellanstora funkis vita hus, med tre eller fler plan, metallfasad och platt tak
Idéer för mellanstora funkis vita hus, med tre eller fler plan, metallfasad och platt tak
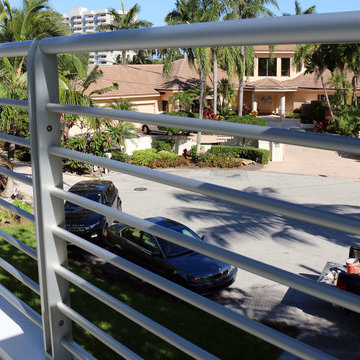
The Epulum Railing System by Green Oxen is an elegant design made primarily for stair, deck, and balcony railing. Its features make it easy to install, but its aluminum core creates a muscular, sturdy railing. The lustrous finish of the railing complements the horizontal design to bring a modern and sophisticated aesthetic to any project.

Bespoke Sun Shades over Timber Windows
Foto på ett litet rustikt vitt hus i flera nivåer, med metallfasad, pulpettak och tak i metall
Foto på ett litet rustikt vitt hus i flera nivåer, med metallfasad, pulpettak och tak i metall
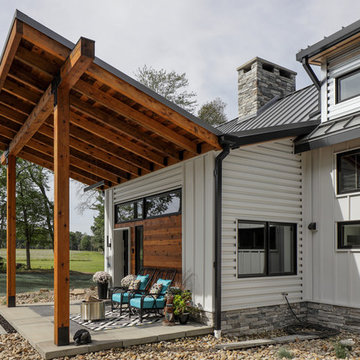
Foto på ett stort rustikt vitt hus, med två våningar, metallfasad, sadeltak och tak i metall
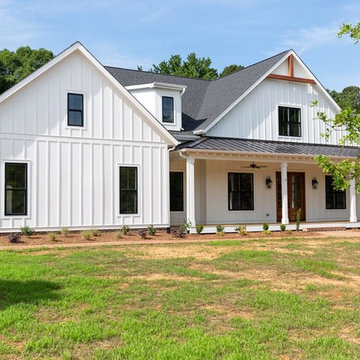
Idéer för ett stort lantligt vitt hus, med två våningar, metallfasad, sadeltak och tak i shingel

Two Story Ultra Modern House style designed by OSCAR E FLORES DESIGN STUDIO
Foto på ett stort funkis vitt hus, med två våningar, metallfasad och platt tak
Foto på ett stort funkis vitt hus, med två våningar, metallfasad och platt tak
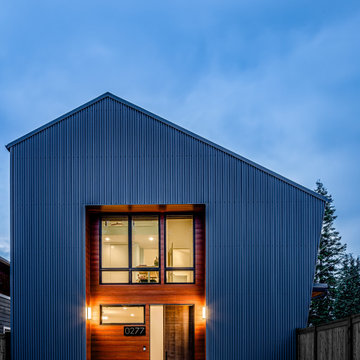
A testament to innovation, sustainability, and familial harmony nestled within the serene confines of a Seattle neighborhood near Dahl Playfield. An eager young family embarking on their first foray into homeownership with a vision for a home that's as unique as it is integrated.
In response to their aspirations, we crafted a residence that defies conformity—a departure from cookie-cutter designs while seamlessly blending into its surroundings. Our Dahl House features a distinctive slanted profile, subtly angled towards the sunlit south, optimizing natural light and solar panel efficiency.
With sustainability as our guiding principle, every facet of the design prioritizes eco-consciousness. From superior insulation surpassing code requirements to energy-efficient LED lighting and solar-ready infrastructure, the home epitomizes environmental stewardship without compromising on style or comfort.
Functionality meets charm in the heart of the home—the integrated kitchen, living, and dining areas—which serve as focal points for family interaction and engagement. Additionally, special provisions such as a dedicated study area for children and a whimsical loft enhance the home's livability and charm.
In essence, our design isn't just a structure—it's a canvas for vibrant family life, where innovation meets intimacy, and sustainability coexists with style. Welcome to our Dahl House—a haven designed for interactive living, where every detail fosters connection and coziness.
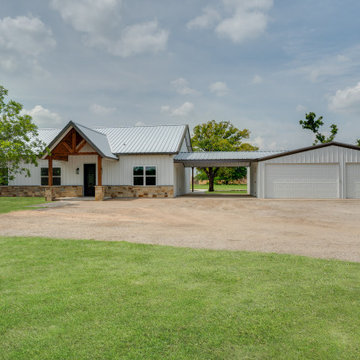
New home barndominium build. White metal with rock accents. Connected carport and breezeway. Covered back porch.
Bild på ett mellanstort lantligt vitt hus, med allt i ett plan, metallfasad, sadeltak och tak i metall
Bild på ett mellanstort lantligt vitt hus, med allt i ett plan, metallfasad, sadeltak och tak i metall

Front view of a two 40' shipping container home.
Adina Currie Photography - www.adinaphotography.com
Idéer för små funkis vita hus, med allt i ett plan, metallfasad och platt tak
Idéer för små funkis vita hus, med allt i ett plan, metallfasad och platt tak
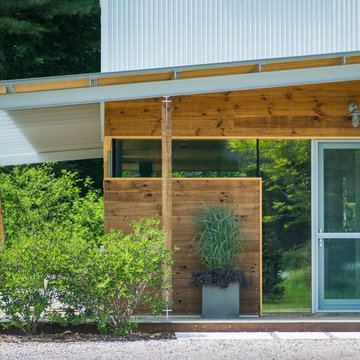
Photo-Jim Westphalen
Inspiration för små moderna vita hus, med allt i ett plan, metallfasad och sadeltak
Inspiration för små moderna vita hus, med allt i ett plan, metallfasad och sadeltak
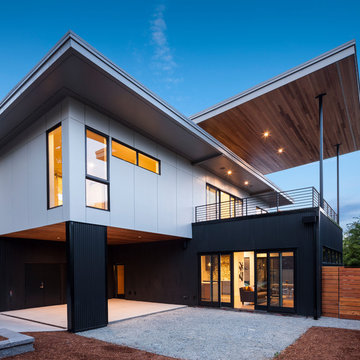
John Granen
Inspiration för mellanstora moderna vita hus, med två våningar, metallfasad, pulpettak och tak i mixade material
Inspiration för mellanstora moderna vita hus, med två våningar, metallfasad, pulpettak och tak i mixade material

A simple iconic design that both meets Passive House requirements and provides a visually striking home for a young family. This house is an example of design and sustainability on a smaller scale.
The connection with the outdoor space is central to the design and integrated into the substantial wraparound structure that extends from the front to the back. The extensions provide shelter and invites flow into the backyard.
Emphasis is on the family spaces within the home. The combined kitchen, living and dining area is a welcoming space featuring cathedral ceilings and an abundance of light.
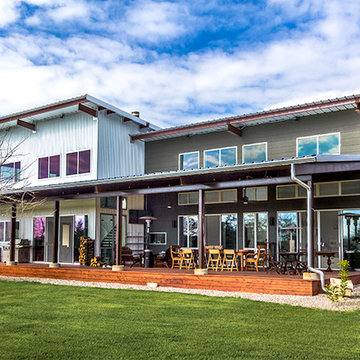
Photo by Eagle Wings Productions.
Inspiration för mellanstora moderna vita hus, med allt i ett plan, metallfasad och platt tak
Inspiration för mellanstora moderna vita hus, med allt i ett plan, metallfasad och platt tak
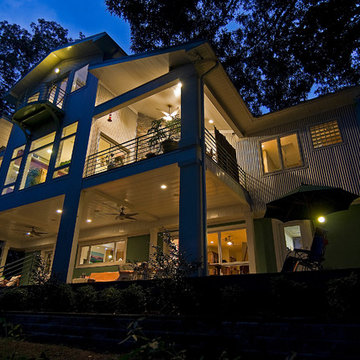
Wes Stearns - Artist Eye Photography
Inspiration för mellanstora moderna vita hus, med tre eller fler plan, metallfasad och sadeltak
Inspiration för mellanstora moderna vita hus, med tre eller fler plan, metallfasad och sadeltak
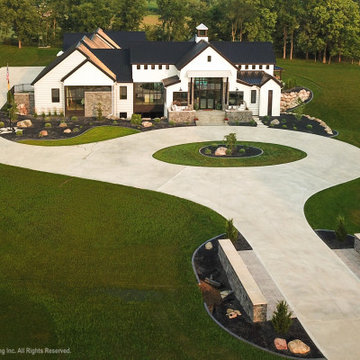
This modern farmhouse exudes elegance with its steel-clad exterior, Rocky Mountain Castlestone accents, and a charming cupola. Floor-to-ceiling Marvin windows flood the living spaces with natural light and offer stunning vistas of the surrounding countryside. A stamped concrete patio overlooks the in-ground pool, gazebo, and outdoor kitchen, creating a luxurious outdoor retreat The property features a built-in trampoline, a putting green for active recreation, and a five-stall garage for ample storage. Accessed through a gated entrance with a long, scenic drive, a stone-covered bridge welcomes you to this idyllic retreat, seamlessly blending contemporary luxury with rustic charm.
Martin Bros. Contracting, Inc., General Contractor; Helman Sechrist Architecture, Architect; JJ Osterloo Design, Designer; Photography by Marie Kinney & Amanda McMahon

Metal Barndominium
Foto på ett lantligt vitt hus i flera nivåer, med metallfasad, sadeltak och tak i metall
Foto på ett lantligt vitt hus i flera nivåer, med metallfasad, sadeltak och tak i metall

Modern inredning av ett mellanstort vitt hus, med tre eller fler plan, metallfasad och tak i metall
1 200 foton på vitt hus, med metallfasad
3
