523 foton på vitt hus, med tak i mixade material
Sortera efter:
Budget
Sortera efter:Populärt i dag
41 - 60 av 523 foton
Artikel 1 av 3
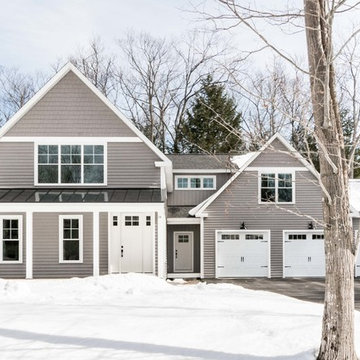
This 3,036 sq. ft custom farmhouse has layers of character on the exterior with metal roofing, cedar impressions and board and batten siding details. Inside, stunning hickory storehouse plank floors cover the home as well as other farmhouse inspired design elements such as sliding barn doors. The house has three bedrooms, two and a half bathrooms, an office, second floor laundry room, and a large living room with cathedral ceilings and custom fireplace.
Photos by Tessa Manning
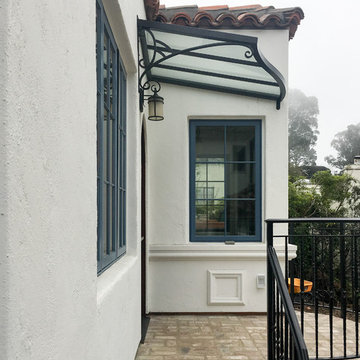
Klassisk inredning av ett litet vitt hus, med allt i ett plan, stuckatur, platt tak och tak i mixade material
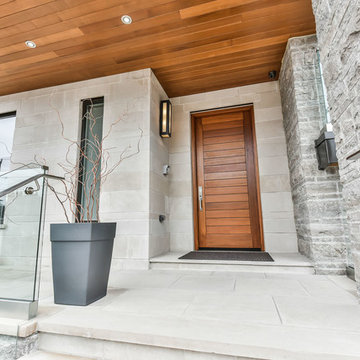
Natural Indiana Limestone and Northern grey stone.
Idéer för ett stort modernt beige hus, med två våningar, tegel, platt tak och tak i mixade material
Idéer för ett stort modernt beige hus, med två våningar, tegel, platt tak och tak i mixade material
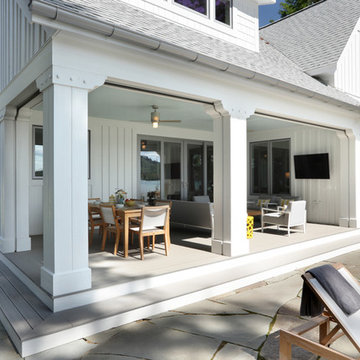
Builder: Falcon Custom Homes
Interior Designer: Mary Burns - Gallery
Photographer: Mike Buck
A perfectly proportioned story and a half cottage, the Farfield is full of traditional details and charm. The front is composed of matching board and batten gables flanking a covered porch featuring square columns with pegged capitols. A tour of the rear façade reveals an asymmetrical elevation with a tall living room gable anchoring the right and a low retractable-screened porch to the left.
Inside, the front foyer opens up to a wide staircase clad in horizontal boards for a more modern feel. To the left, and through a short hall, is a study with private access to the main levels public bathroom. Further back a corridor, framed on one side by the living rooms stone fireplace, connects the master suite to the rest of the house. Entrance to the living room can be gained through a pair of openings flanking the stone fireplace, or via the open concept kitchen/dining room. Neutral grey cabinets featuring a modern take on a recessed panel look, line the perimeter of the kitchen, framing the elongated kitchen island. Twelve leather wrapped chairs provide enough seating for a large family, or gathering of friends. Anchoring the rear of the main level is the screened in porch framed by square columns that match the style of those found at the front porch. Upstairs, there are a total of four separate sleeping chambers. The two bedrooms above the master suite share a bathroom, while the third bedroom to the rear features its own en suite. The fourth is a large bunkroom above the homes two-stall garage large enough to host an abundance of guests.
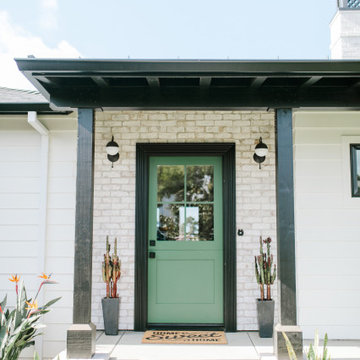
Idéer för att renovera ett mellanstort maritimt vitt hus, med allt i ett plan, blandad fasad, valmat tak och tak i mixade material
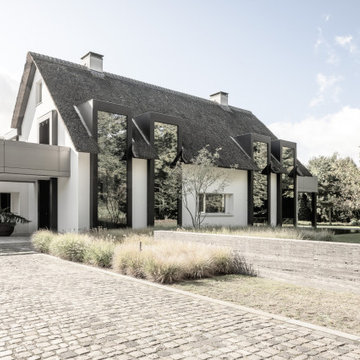
Dutch modern design by Bob Manders Architecture
Inspiration för stora moderna vita hus, med två våningar, stuckatur, sadeltak och tak i mixade material
Inspiration för stora moderna vita hus, med två våningar, stuckatur, sadeltak och tak i mixade material
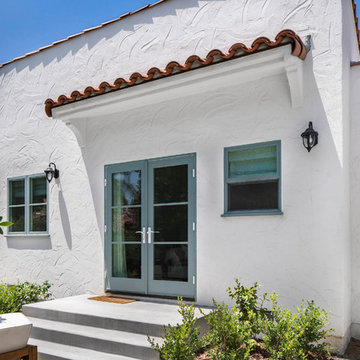
Paul Vu
Klassisk inredning av ett mellanstort vitt hus, med allt i ett plan, stuckatur, platt tak och tak i mixade material
Klassisk inredning av ett mellanstort vitt hus, med allt i ett plan, stuckatur, platt tak och tak i mixade material
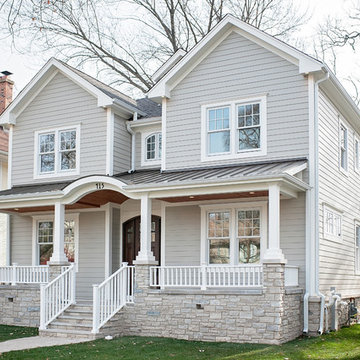
This light neutral comes straight from the softest colors in nature, like sand and seashells. Use it as an understated accent, or for a whole house. Pearl Gray always feels elegant. On this project Smardbuild
install 6'' exposure lap siding with Cedarmill finish. Hardie Arctic White trim with smooth finish install with hidden nails system, window header include Hardie 5.5'' Crown Molding. Project include cedar tong and grove porch ceiling custom stained, new Marvin windows, aluminum gutters system. Soffit and fascia system from James Hardie with Arctic White color smooth finish.
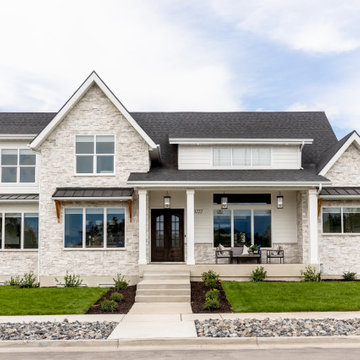
Bild på ett stort vintage vitt hus, med tre eller fler plan och tak i mixade material
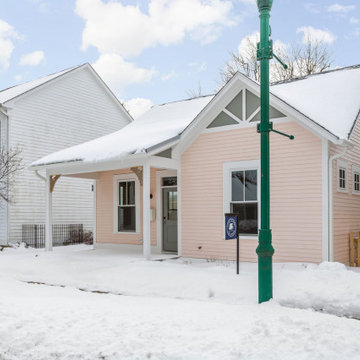
Exempel på ett litet amerikanskt rosa hus, med allt i ett plan, fiberplattor i betong och tak i mixade material
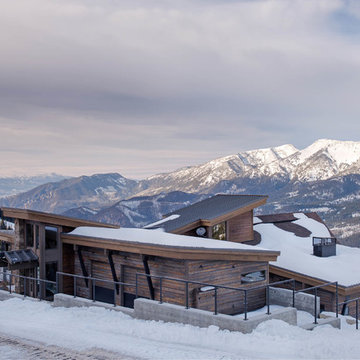
Photos by Whitney Kamman
Inspiration för stora rustika grå hus, med två våningar, pulpettak och tak i mixade material
Inspiration för stora rustika grå hus, med två våningar, pulpettak och tak i mixade material
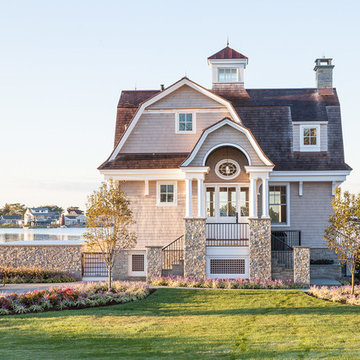
Entertaining, relaxing and enjoying life…this spectacular pool house sits on the water’s edge, built on piers and takes full advantage of Long Island Sound views. An infinity pool with hot tub and trellis with a built in misting system to keep everyone cool and relaxed all summer long!
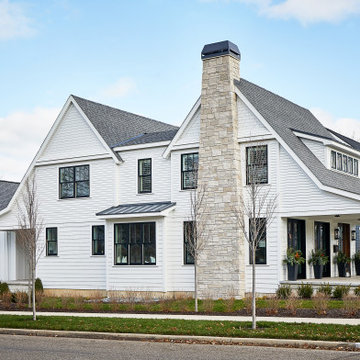
Inspiration för mellanstora lantliga vita hus, med två våningar, fiberplattor i betong, sadeltak och tak i mixade material
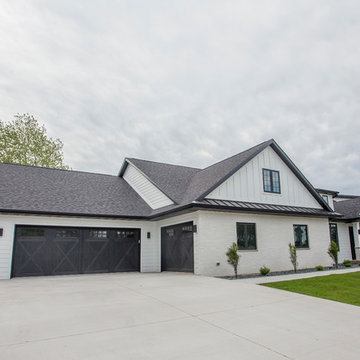
This "mid-century meets modern farmhouse" home features James Hardie fiber cement siding, Andersen 100 series windows in the black color, Midland Overhead overlay garage doors, Waudena front door, Qwens Corning shingles, accented with white brick from Top Block.
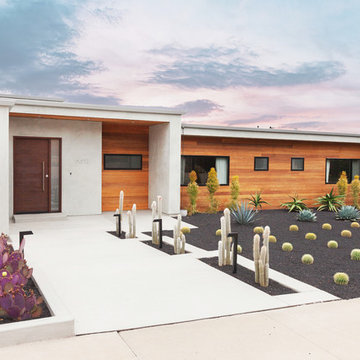
Inspiration för ett mellanstort funkis grått hus, med två våningar, blandad fasad, platt tak och tak i mixade material
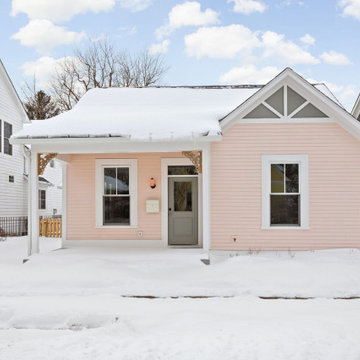
Bild på ett litet amerikanskt rosa hus, med allt i ett plan, fiberplattor i betong och tak i mixade material
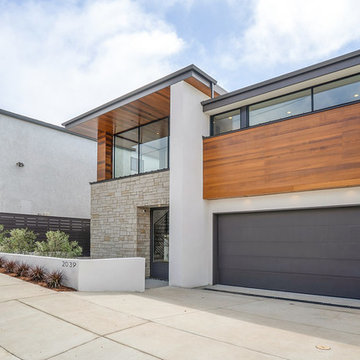
Inspiration för stora moderna hus, med två våningar, platt tak och tak i mixade material
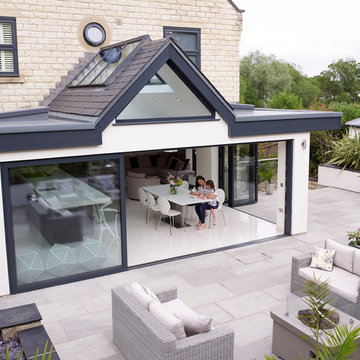
This distinctive extension contains a skyline roof lantern with a bespoke shaped window flooding additional light into the kitchen space. Either side of the apex are two flat skylights and in keeping with the roof the huge sliding doors and bi folding door finished off this unique glazed extension.
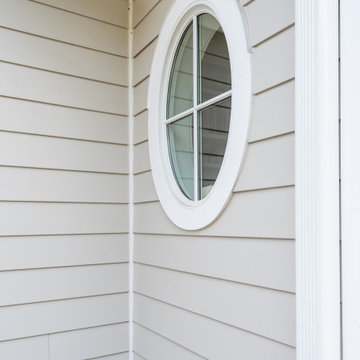
Custom remodel and build in the heart of Ruxton, Maryland. The foundation was kept and Eisenbrandt Companies remodeled the entire house with the design from Andy Niazy Architecture. A beautiful combination of painted brick and hardy siding, this home was built to stand the test of time. Accented with standing seam roofs and board and batten gambles. Custom garage doors with wood corbels. Marvin Elevate windows with a simplistic grid pattern. Blue stone walkway with old Carolina brick as its border. Versatex trim throughout.
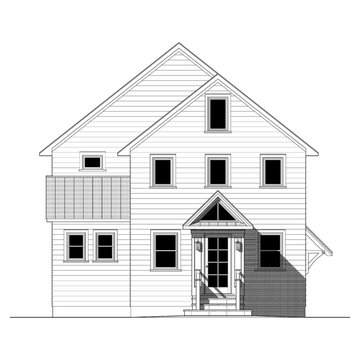
Richard Bubnowski Design LLC
2014 Qualified Remodeler Master Design Award
Idéer för mellanstora lantliga grå hus, med två våningar, vinylfasad, sadeltak och tak i mixade material
Idéer för mellanstora lantliga grå hus, med två våningar, vinylfasad, sadeltak och tak i mixade material
523 foton på vitt hus, med tak i mixade material
3