523 foton på vitt hus, med tak i mixade material
Sortera efter:
Budget
Sortera efter:Populärt i dag
121 - 140 av 523 foton
Artikel 1 av 3
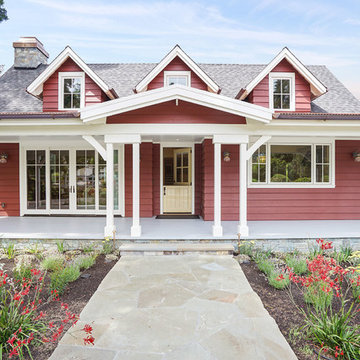
Farmhouse in Barn Red and gorgeous landscaping by CK Landscape. Antigua custom front dutch door
Bild på ett stort lantligt rött trähus, med två våningar, sadeltak och tak i mixade material
Bild på ett stort lantligt rött trähus, med två våningar, sadeltak och tak i mixade material
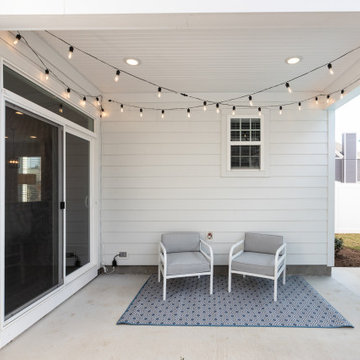
Idéer för mellanstora maritima vita hus, med två våningar, blandad fasad, sadeltak och tak i mixade material
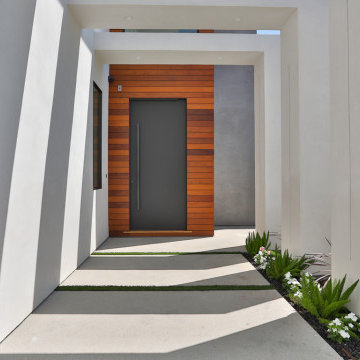
Exterior entryway of Modern Architecture home in Sherman Oaks, CA. Home features long covered entry way with concrete pad path and artificial turf strips. Doorway includes mixed materials, such as wood paneling, concrete, etc.
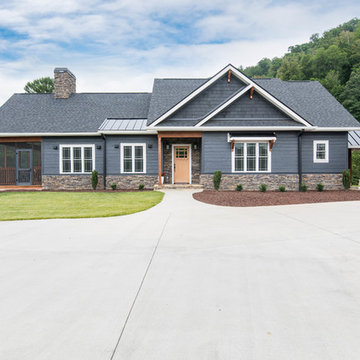
Photographer: Ryan Theede
Inspiration för ett stort amerikanskt blått hus, med allt i ett plan, blandad fasad, sadeltak och tak i mixade material
Inspiration för ett stort amerikanskt blått hus, med allt i ett plan, blandad fasad, sadeltak och tak i mixade material
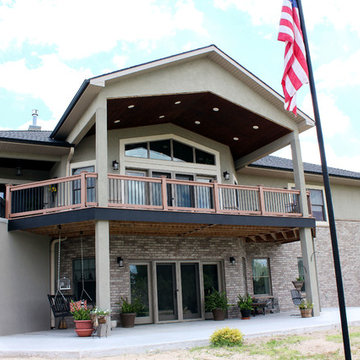
The front entrance is positioned on the side of the house with a view. So we created an interesting staircase beside a 2 story deck. Window placement and room layout was really important in this house to maximize the view.
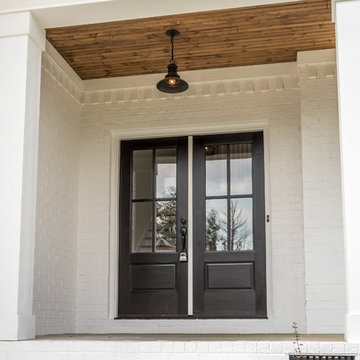
Philip Slowiak Photography
Inspiration för mellanstora lantliga vita hus, med två våningar, blandad fasad, sadeltak och tak i mixade material
Inspiration för mellanstora lantliga vita hus, med två våningar, blandad fasad, sadeltak och tak i mixade material
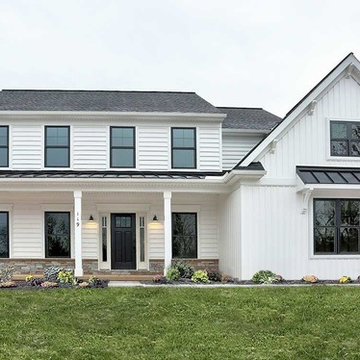
This 2-story home boasts an attractive exterior with welcoming front porch complete with decorative posts. The 2-car garage opens to a mudroom entry with built-in lockers. The open floor plan includes 9’ceilings on the first floor and a convenient flex space room to the front of the home. Hardwood flooring in the foyer extends to the powder room, mudroom, kitchen, and breakfast area. The kitchen is well-appointed with cabinetry featuring decorative crown molding, Cambria countertops with tile backsplash, a pantry, and stainless steel appliances. The kitchen opens to the breakfast area and family room with gas fireplace featuring stone surround and stylish shiplap detail above the mantle. The 2nd floor includes 4 bedrooms, 2 full bathrooms, and a laundry room. The spacious owner’s suite features an expansive closet and a private bathroom with tile shower and double bowl vanity.
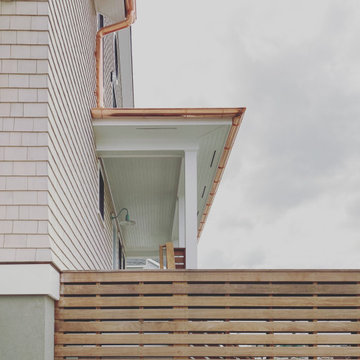
Foto på ett mellanstort maritimt beige hus, med två våningar, sadeltak och tak i mixade material
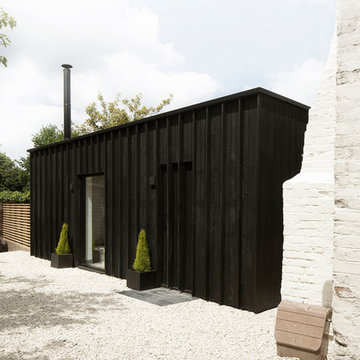
Photography by Richard Chivers https://www.rchivers.co.uk/
Marshall House is an extension to a Grade II listed dwelling in the village of Twyford, near Winchester, Hampshire. The original house dates from the 17th Century, although it had been remodelled and extended during the late 18th Century.
The clients contacted us to explore the potential to extend their home in order to suit their growing family and active lifestyle. Due to the constraints of living in a listed building, they were unsure as to what development possibilities were available. The brief was to replace an existing lean-to and 20th century conservatory with a new extension in a modern, contemporary approach. The design was developed in close consultation with the local authority as well as their historic environment department, in order to respect the existing property and work to achieve a positive planning outcome.
Like many older buildings, the dwelling had been adjusted here and there, and updated at numerous points over time. The interior of the existing property has a charm and a character - in part down to the age of the property, various bits of work over time and the wear and tear of the collective history of its past occupants. These spaces are dark, dimly lit and cosy. They have low ceilings, small windows, little cubby holes and odd corners. Walls are not parallel or perpendicular, there are steps up and down and places where you must watch not to bang your head.
The extension is accessed via a small link portion that provides a clear distinction between the old and new structures. The initial concept is centred on the idea of contrasts. The link aims to have the effect of walking through a portal into a seemingly different dwelling, that is modern, bright, light and airy with clean lines and white walls. However, complementary aspects are also incorporated, such as the strategic placement of windows and roof lights in order to cast light over walls and corners to create little nooks and private views. The overall form of the extension is informed by the awkward shape and uses of the site, resulting in the walls not being parallel in plan and splaying out at different irregular angles.
Externally, timber larch cladding is used as the primary material. This is painted black with a heavy duty barn paint, that is both long lasting and cost effective. The black finish of the extension contrasts with the white painted brickwork at the rear and side of the original house. The external colour palette of both structures is in opposition to the reality of the interior spaces. Although timber cladding is a fairly standard, commonplace material, visual depth and distinction has been created through the articulation of the boards. The inclusion of timber fins changes the way shadows are cast across the external surface during the day. Whilst at night, these are illuminated by external lighting.
A secondary entrance to the house is provided through a concealed door that is finished to match the profile of the cladding. This opens to a boot/utility room, from which a new shower room can be accessed, before proceeding to the new open plan living space and dining area.
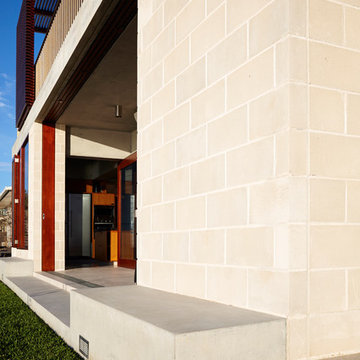
Porebski Architects,
Photo: Conor Quinn
Idéer för mellanstora funkis grå hus, med två våningar, platt tak och tak i mixade material
Idéer för mellanstora funkis grå hus, med två våningar, platt tak och tak i mixade material
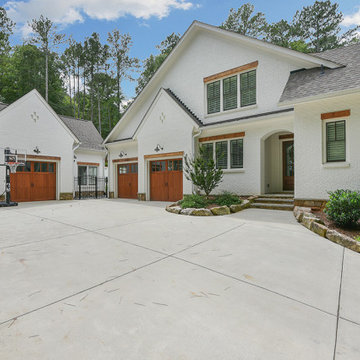
Modern farmhouse custom designed home in Marietta, GA with white brick, board and batten siding, stone and wood accents. 2 story. 3 car garage. Pool with cabana and covered patio with outdoor kitchen and fireplace.
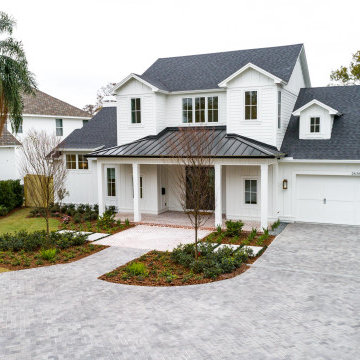
Modern Farmhouse exterior - Simply White body color, red brick front porch, concrete paver driveway and bevolo gas lanterns.
Inspiration för stora lantliga vita hus, med två våningar, sadeltak och tak i mixade material
Inspiration för stora lantliga vita hus, med två våningar, sadeltak och tak i mixade material
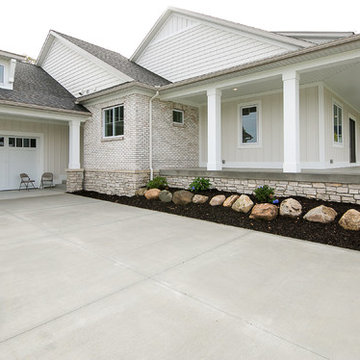
This home is full of clean lines, soft whites and grey, & lots of built-in pieces. Large entry area with message center, dual closets, custom bench with hooks and cubbies to keep organized. Living room fireplace with shiplap, custom mantel and cabinets, and white brick.
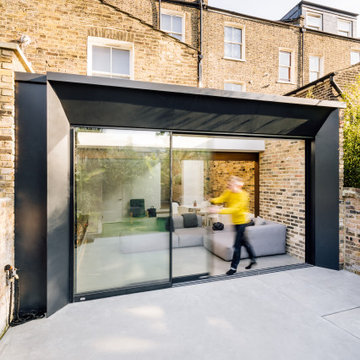
Sliding doors opening to garden
Inspiration för ett mellanstort funkis svart radhus, med allt i ett plan, metallfasad, platt tak och tak i mixade material
Inspiration för ett mellanstort funkis svart radhus, med allt i ett plan, metallfasad, platt tak och tak i mixade material
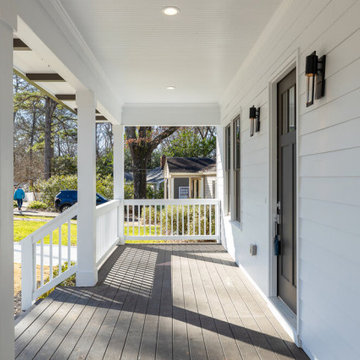
Klassisk inredning av ett stort vitt hus, med två våningar, blandad fasad, sadeltak och tak i mixade material

Custom remodel and build in the heart of Ruxton, Maryland. The foundation was kept and Eisenbrandt Companies remodeled the entire house with the design from Andy Niazy Architecture. A beautiful combination of painted brick and hardy siding, this home was built to stand the test of time. Accented with standing seam roofs and board and batten gambles. Custom garage doors with wood corbels. Marvin Elevate windows with a simplistic grid pattern. Blue stone walkway with old Carolina brick as its border. Versatex trim throughout.
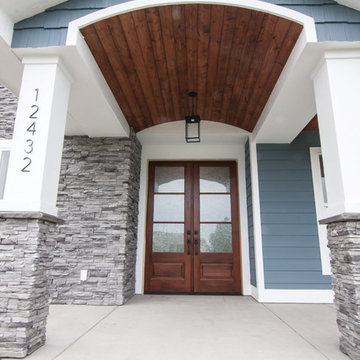
Becky Pospical
Idéer för att renovera ett stort amerikanskt blått hus, med två våningar, blandad fasad, mansardtak och tak i mixade material
Idéer för att renovera ett stort amerikanskt blått hus, med två våningar, blandad fasad, mansardtak och tak i mixade material

This smart home was designed by our Oakland studio with bright color, striking artwork, and sleek furniture.
---
Designed by Oakland interior design studio Joy Street Design. Serving Alameda, Berkeley, Orinda, Walnut Creek, Piedmont, and San Francisco.
For more about Joy Street Design, click here:
https://www.joystreetdesign.com/
To learn more about this project, click here:
https://www.joystreetdesign.com/portfolio/oakland-urban-tree-house
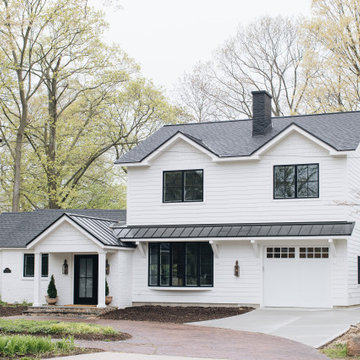
Exempel på ett eklektiskt vitt hus, med två våningar, blandad fasad, sadeltak och tak i mixade material
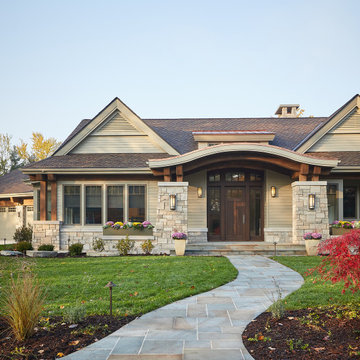
Traditional in style, modern in layout, the Oak Park exudes elegance in every space. The earth-tone fiber cement siding and natural stone accents blend perfectly with its wooded location.
523 foton på vitt hus, med tak i mixade material
7