523 foton på vitt hus, med tak i mixade material
Sortera efter:
Budget
Sortera efter:Populärt i dag
61 - 80 av 523 foton
Artikel 1 av 3
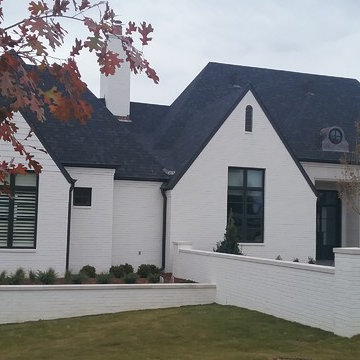
Landscaping: Alaback Design Associates.
Contractor: Rogers and Associates.
Inredning av ett klassiskt stort vitt hus, med två våningar, tegel och tak i mixade material
Inredning av ett klassiskt stort vitt hus, med två våningar, tegel och tak i mixade material
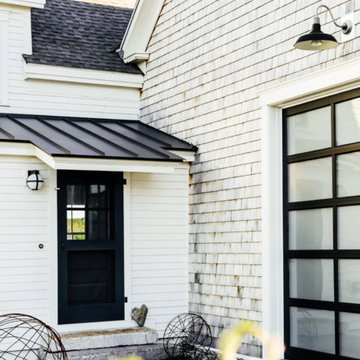
Remodel of a 1700's farmhouse on the coast of Cape Elizabeth, Maine.
Photos by Justin Levesque
Inspiration för ett vitt hus, med två våningar och tak i mixade material
Inspiration för ett vitt hus, med två våningar och tak i mixade material
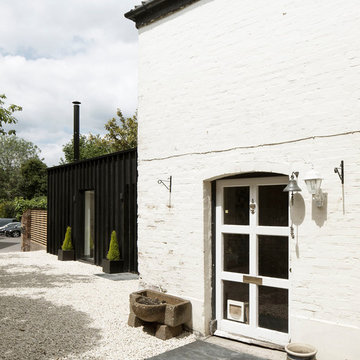
Photography by Richard Chivers https://www.rchivers.co.uk/
Marshall House is an extension to a Grade II listed dwelling in the village of Twyford, near Winchester, Hampshire. The original house dates from the 17th Century, although it had been remodelled and extended during the late 18th Century.
The clients contacted us to explore the potential to extend their home in order to suit their growing family and active lifestyle. Due to the constraints of living in a listed building, they were unsure as to what development possibilities were available. The brief was to replace an existing lean-to and 20th century conservatory with a new extension in a modern, contemporary approach. The design was developed in close consultation with the local authority as well as their historic environment department, in order to respect the existing property and work to achieve a positive planning outcome.
Like many older buildings, the dwelling had been adjusted here and there, and updated at numerous points over time. The interior of the existing property has a charm and a character - in part down to the age of the property, various bits of work over time and the wear and tear of the collective history of its past occupants. These spaces are dark, dimly lit and cosy. They have low ceilings, small windows, little cubby holes and odd corners. Walls are not parallel or perpendicular, there are steps up and down and places where you must watch not to bang your head.
The extension is accessed via a small link portion that provides a clear distinction between the old and new structures. The initial concept is centred on the idea of contrasts. The link aims to have the effect of walking through a portal into a seemingly different dwelling, that is modern, bright, light and airy with clean lines and white walls. However, complementary aspects are also incorporated, such as the strategic placement of windows and roof lights in order to cast light over walls and corners to create little nooks and private views. The overall form of the extension is informed by the awkward shape and uses of the site, resulting in the walls not being parallel in plan and splaying out at different irregular angles.
Externally, timber larch cladding is used as the primary material. This is painted black with a heavy duty barn paint, that is both long lasting and cost effective. The black finish of the extension contrasts with the white painted brickwork at the rear and side of the original house. The external colour palette of both structures is in opposition to the reality of the interior spaces. Although timber cladding is a fairly standard, commonplace material, visual depth and distinction has been created through the articulation of the boards. The inclusion of timber fins changes the way shadows are cast across the external surface during the day. Whilst at night, these are illuminated by external lighting.
A secondary entrance to the house is provided through a concealed door that is finished to match the profile of the cladding. This opens to a boot/utility room, from which a new shower room can be accessed, before proceeding to the new open plan living space and dining area.
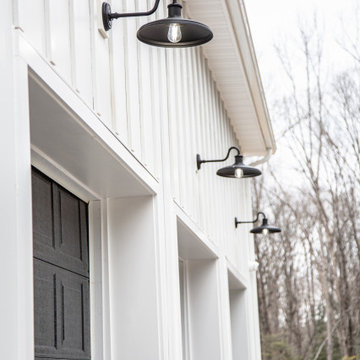
The exteriors of a new modern farmhouse home construction in Manakin-Sabot, VA.
Idéer för stora lantliga flerfärgade hus, med blandad fasad, sadeltak och tak i mixade material
Idéer för stora lantliga flerfärgade hus, med blandad fasad, sadeltak och tak i mixade material
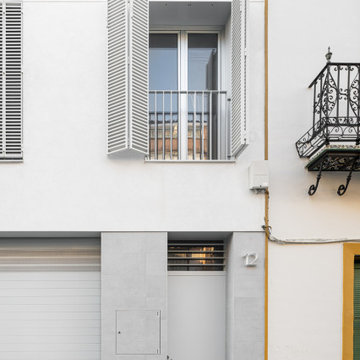
Idéer för att renovera ett mellanstort funkis vitt hus, med tre eller fler plan, blandad fasad, platt tak och tak i mixade material
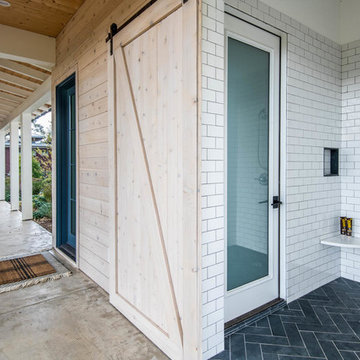
Idéer för ett stort lantligt vitt hus, med två våningar, blandad fasad, sadeltak och tak i mixade material
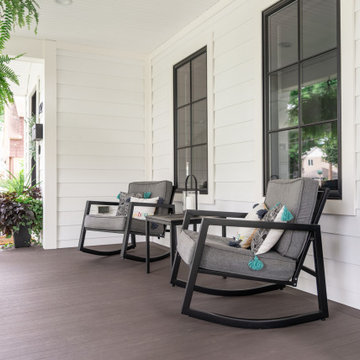
A cozy yet modern front porch design.
Inspiration för ett mellanstort lantligt vitt hus, med tre eller fler plan, blandad fasad och tak i mixade material
Inspiration för ett mellanstort lantligt vitt hus, med tre eller fler plan, blandad fasad och tak i mixade material
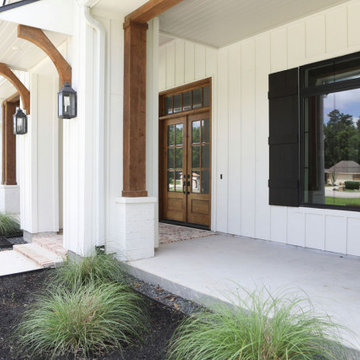
Inspiration för ett stort lantligt vitt hus, med två våningar, sadeltak och tak i mixade material
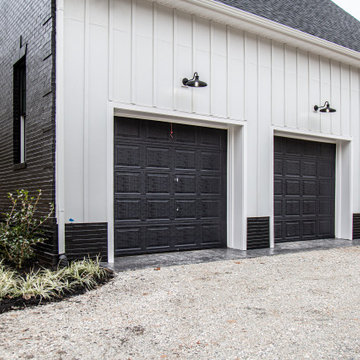
The exteriors of a new modern farmhouse home construction in Manakin-Sabot, VA.
Lantlig inredning av ett stort flerfärgat hus, med blandad fasad, sadeltak och tak i mixade material
Lantlig inredning av ett stort flerfärgat hus, med blandad fasad, sadeltak och tak i mixade material
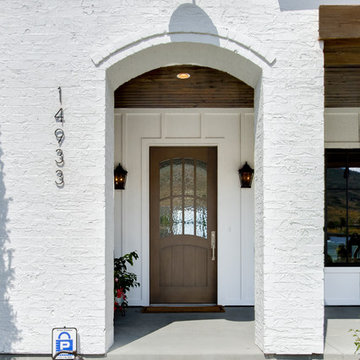
Interior Designer: Simons Design Studio
Builder: Magleby Construction
Photography: Allison Niccum
Idéer för mellanstora lantliga vita hus, med två våningar, blandad fasad och tak i mixade material
Idéer för mellanstora lantliga vita hus, med två våningar, blandad fasad och tak i mixade material
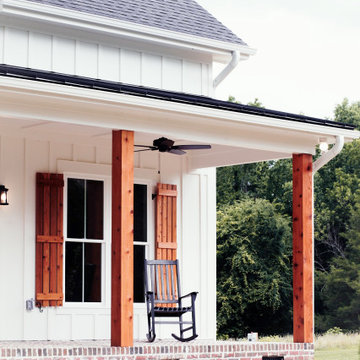
Modern Farmhouse, Raleigh, NC.
Idéer för att renovera ett stort lantligt vitt hus, med allt i ett plan och tak i mixade material
Idéer för att renovera ett stort lantligt vitt hus, med allt i ett plan och tak i mixade material
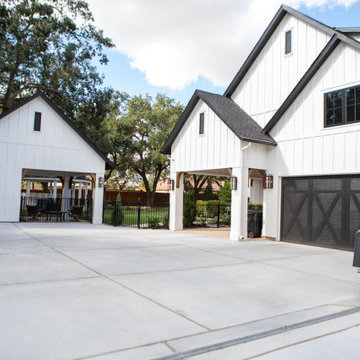
Lantlig inredning av ett stort vitt hus, med två våningar, fiberplattor i betong, valmat tak och tak i mixade material
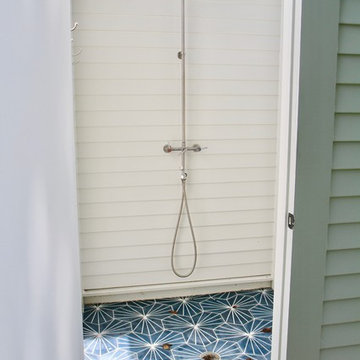
Bild på ett stort maritimt vitt hus, med två våningar, blandad fasad och tak i mixade material
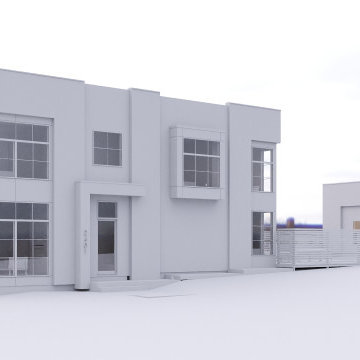
Located on an established corner in the neighbourhood of Killarney in Calgary, AB, this new single-family custom home was designed to make a lasting impression. Emphasized with a black and white theme, materials include smooth stucco, horizontal siding, brick, metal paneling and cedar accents.
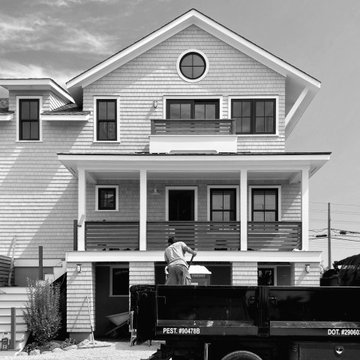
Inspiration för mellanstora maritima beige hus, med sadeltak, tak i mixade material och tre eller fler plan
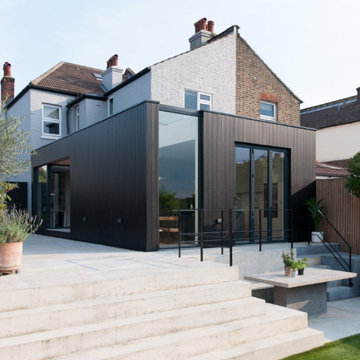
Rear and Side Facade with concrete built in seating and stairs
Modern inredning av ett mellanstort svart hus, med allt i ett plan, platt tak och tak i mixade material
Modern inredning av ett mellanstort svart hus, med allt i ett plan, platt tak och tak i mixade material
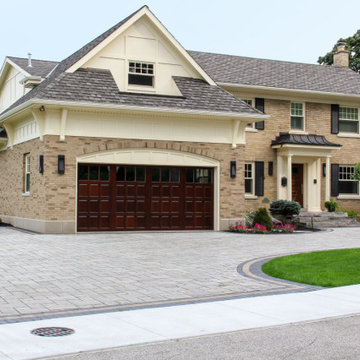
Front elevation of the 1,568 Sq. ft. addition and renovation of a traditional home along the St. Joseph River. Stone slab front stoop. Dentil molding trim. Copper roof. Gorgeous Unilock paver drive by Rustic Rocks Landscape Company.
Addition included a new 235 sq. ft. pool house, outdoor dining area, outdoor kitchen, porch overhangs with clear cedar lined ceilings, garage, extensive hardscaping and landscaping. Painstaking care was taken by the Architect, Designer and Martin Bros. Contracting, Inc. to match existing architectural details so that the addition was seamless.
Architectural design by Helman Sechrist Architecture; interior design by Jill Henner; general contracting by Martin Bros. Contracting, Inc.; photography by Marie 'Martin' Kinney
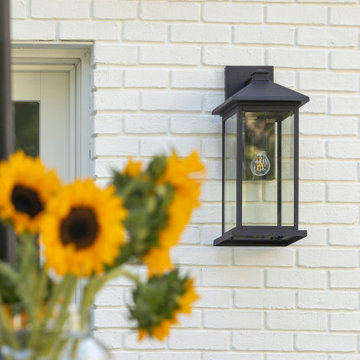
This beautiful French Provincial home is set on 10 acres, nestled perfectly in the oak trees. The original home was built in 1974 and had two large additions added; a great room in 1990 and a main floor master suite in 2001. This was my dream project: a full gut renovation of the entire 4,300 square foot home! I contracted the project myself, and we finished the interior remodel in just six months. The exterior received complete attention as well. The 1970s mottled brown brick went white to completely transform the look from dated to classic French. Inside, walls were removed and doorways widened to create an open floor plan that functions so well for everyday living as well as entertaining. The white walls and white trim make everything new, fresh and bright. It is so rewarding to see something old transformed into something new, more beautiful and more functional.
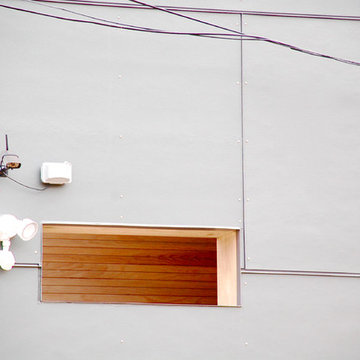
Chicago, IL Siding by Siding & Windows Group. Installed James HardiePanel Vertical Siding in ColorPlus Technology Color Iron Gray.
Foto på ett stort industriellt grått hus, med tre eller fler plan, fiberplattor i betong, platt tak och tak i mixade material
Foto på ett stort industriellt grått hus, med tre eller fler plan, fiberplattor i betong, platt tak och tak i mixade material

Medelhavsstil inredning av ett mellanstort vitt hus, med allt i ett plan, blandad fasad, platt tak och tak i mixade material
523 foton på vitt hus, med tak i mixade material
4