1 561 foton på vitt hus
Sortera efter:
Budget
Sortera efter:Populärt i dag
121 - 140 av 1 561 foton
Artikel 1 av 3

60 tals inredning av ett mellanstort vitt hus, med två våningar, tegel, sadeltak och tak i metall
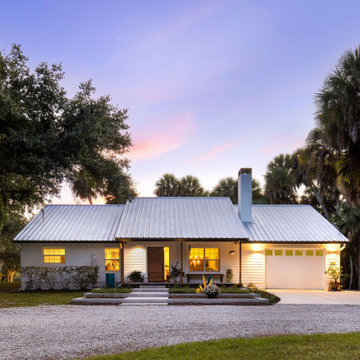
Idéer för ett mellanstort lantligt vitt hus, med allt i ett plan, fiberplattor i betong, sadeltak och tak i metall
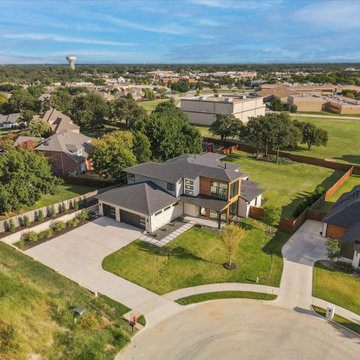
A spectacular exterior will stand out and reflect the general style of the house. Beautiful house exterior design can be complemented with attractive architectural features.
Unique details can include beautiful landscaping ideas, gorgeous exterior color combinations, outdoor lighting, charming fences, and a spacious porch. These all enhance the beauty of your home’s exterior design and improve its curb appeal.
Whether your home is traditional, modern, or contemporary, exterior design plays a critical role. It allows homeowners to make a great first impression but also add value to their homes.
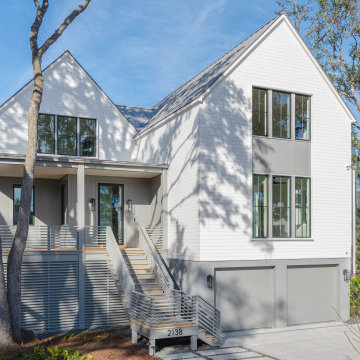
Inredning av ett modernt mellanstort vitt hus, med två våningar, fiberplattor i betong, sadeltak och tak i metall
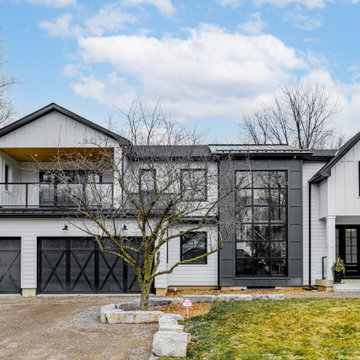
Black and white modern farmhouse with covered balcony. 3 car garage. Large double door entrance. 2-storey window showcasing the white oak and black metal staircase.
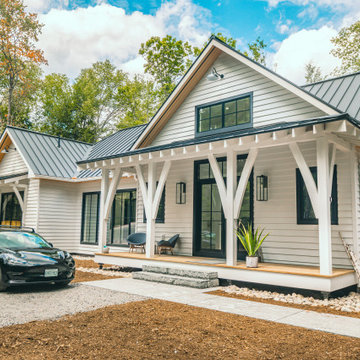
Inspiration för ett mellanstort lantligt vitt hus, med allt i ett plan, sadeltak och tak i metall
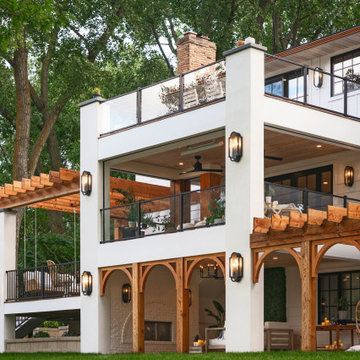
Inspiration för ett stort medelhavsstil vitt hus, med tre eller fler plan, blandad fasad, sadeltak och tak i shingel
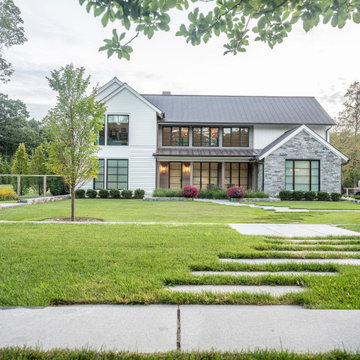
Inspiration för ett mellanstort funkis vitt hus, med två våningar, sadeltak och tak i metall
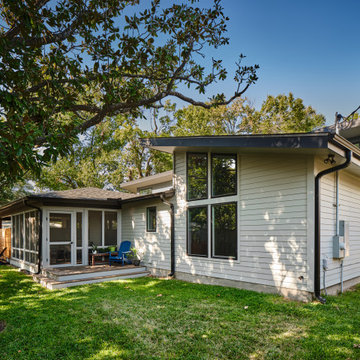
Home addition project in central Austin.
Inredning av ett 50 tals stort vitt hus, med allt i ett plan, fiberplattor i betong och tak i shingel
Inredning av ett 50 tals stort vitt hus, med allt i ett plan, fiberplattor i betong och tak i shingel

The Goody Nook, named by the owners in honor of one of their Great Grandmother's and Great Aunts after their bake shop they ran in Ohio to sell baked goods, thought it fitting since this space is a place to enjoy all things that bring them joy and happiness. This studio, which functions as an art studio, workout space, and hangout spot, also doubles as an entertaining hub. Used daily, the large table is usually covered in art supplies, but can also function as a place for sweets, treats, and horderves for any event, in tandem with the kitchenette adorned with a bright green countertop. An intimate sitting area with 2 lounge chairs face an inviting ribbon fireplace and TV, also doubles as space for them to workout in. The powder room, with matching green counters, is lined with a bright, fun wallpaper, that you can see all the way from the pool, and really plays into the fun art feel of the space. With a bright multi colored rug and lime green stools, the space is finished with a custom neon sign adorning the namesake of the space, "The Goody Nook”.
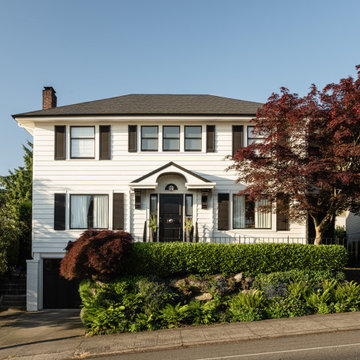
Inspiration för klassiska vita hus, med tre eller fler plan, valmat tak och tak i shingel
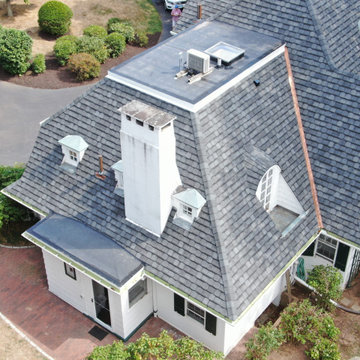
Side view of this expansive architectural asphalt roof in Hamden, CT depicting the flat EPDM roofing as well as ridge caps and valley flashing. This project had us take the old roof down to the rafters, replacing all the decking with 1/2 inch CDX sheathing. We then covered the roof with full GAF ice and water membrane, replaced the valley and protrusion flashing with 16oz red copper and replaced the flat membrane roofing with Firestone EPDM. The architectural asphalt shingles we put on the primary residence and garage were in antique slate.
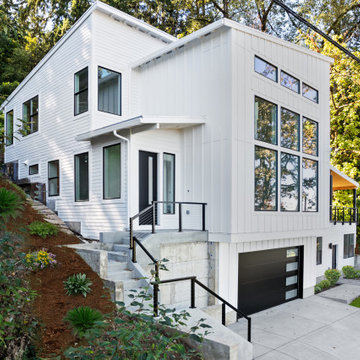
3 Story Hillside Home with ADU
Foto på ett mellanstort funkis vitt hus, med tre eller fler plan, fiberplattor i betong, pulpettak och tak i mixade material
Foto på ett mellanstort funkis vitt hus, med tre eller fler plan, fiberplattor i betong, pulpettak och tak i mixade material
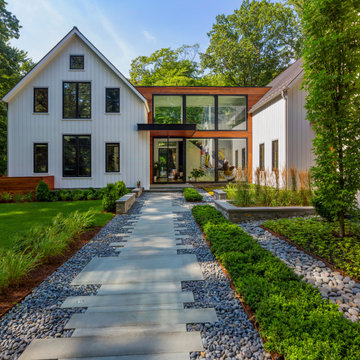
Brand new construction in Westport Connecticut. Transitional design. Classic design with a modern influences. Built with sustainable materials and top quality, energy efficient building supplies. HSL worked with renowned architect Peter Cadoux as general contractor on this new home construction project and met the customer's desire on time and on budget.
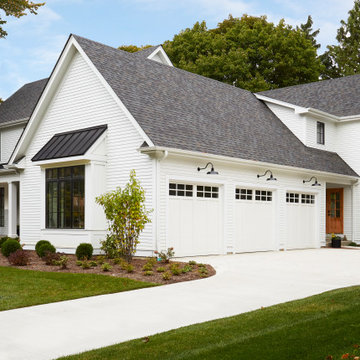
Inspiration för ett vintage vitt hus, med två våningar, fiberplattor i betong och tak i mixade material
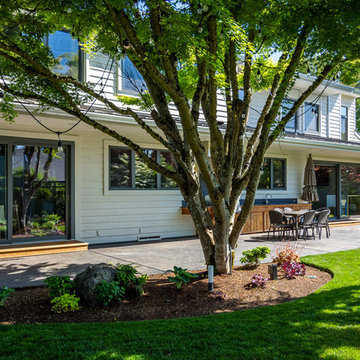
Here is an architecturally built house from the early 1970's which was brought into the new century during this complete home remodel by adding a garage space, new windows triple pane tilt and turn windows, cedar double front doors, clear cedar siding with clear cedar natural siding accents, clear cedar garage doors, galvanized over sized gutters with chain style downspouts, standing seam metal roof, re-purposed arbor/pergola, professionally landscaped yard, and stained concrete driveway, walkways, and steps.
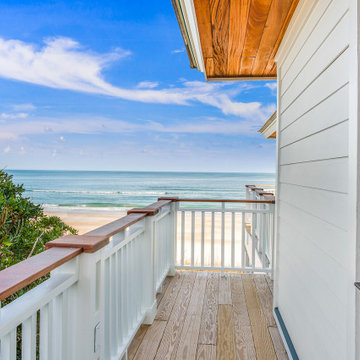
The absolutely amazing home was a complete remodel. Located on a private island and with the Atlantic Ocean as the back yard.
Inspiration för mycket stora maritima vita hus, med tre eller fler plan, fiberplattor i betong, valmat tak och tak i shingel
Inspiration för mycket stora maritima vita hus, med tre eller fler plan, fiberplattor i betong, valmat tak och tak i shingel
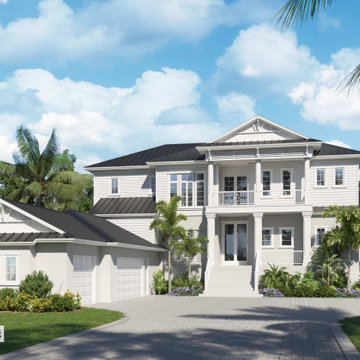
Coastal home design with a contemporary feel.
Inspiration för ett mellanstort maritimt vitt hus, med två våningar, blandad fasad, valmat tak och tak i metall
Inspiration för ett mellanstort maritimt vitt hus, med två våningar, blandad fasad, valmat tak och tak i metall
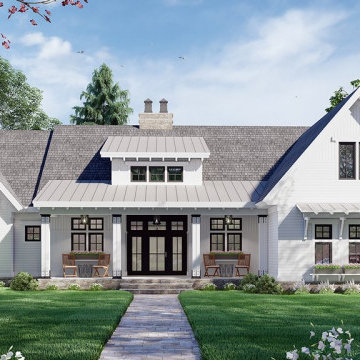
This beautiful modern farmhouse plan gives you major curb appeal and an open floor plan. Don't miss the stylish island kitchen!
Exempel på ett mellanstort lantligt vitt hus, med allt i ett plan, sadeltak och tak i mixade material
Exempel på ett mellanstort lantligt vitt hus, med allt i ett plan, sadeltak och tak i mixade material
1 561 foton på vitt hus
7
