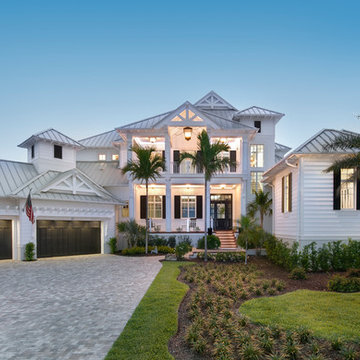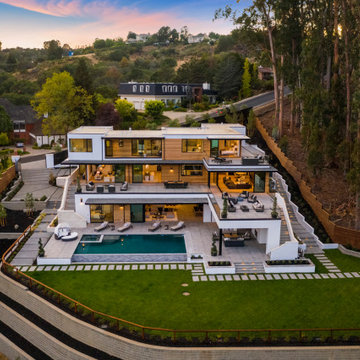1 561 foton på vitt hus
Sortera efter:
Budget
Sortera efter:Populärt i dag
81 - 100 av 1 561 foton
Artikel 1 av 3
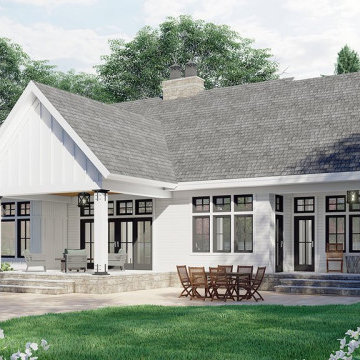
Check out this sweet modern farmhouse plan! It gives you a big open floor plan and large island kitchen. Don't miss the luxurious master suite.
Lantlig inredning av ett mellanstort vitt hus, med allt i ett plan, sadeltak och tak i mixade material
Lantlig inredning av ett mellanstort vitt hus, med allt i ett plan, sadeltak och tak i mixade material
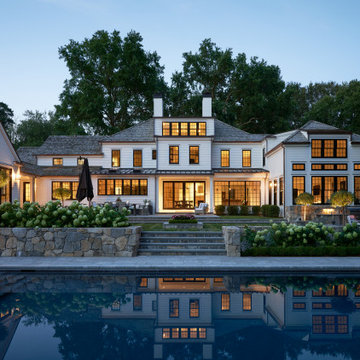
Custom white colonial with a mix of traditional and transitional elements. Featuring black windows, cedar roof, bluestone patio, field stone walls, step lights and a custom pool with spa.
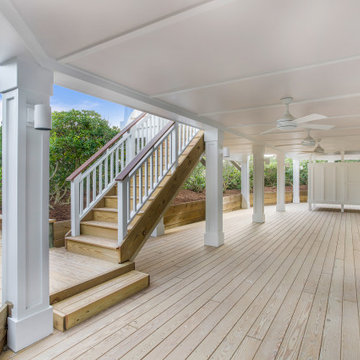
the ground floor exterior of this amazing home is a peaceful retreat for after a day on the beach. You are able to relax outside listening to the Ocean after showering in the outdoor shower. One is able to take a break from the hot sun yet still smell the ocean and listen to the waves before retiring inside. A truly spectacular outdoor living "room"

House Arne
Inspiration för ett mellanstort skandinaviskt vitt hus, med allt i ett plan, sadeltak och tak med takplattor
Inspiration för ett mellanstort skandinaviskt vitt hus, med allt i ett plan, sadeltak och tak med takplattor
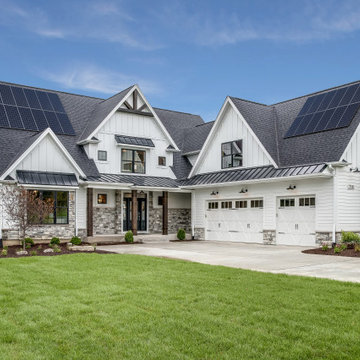
Stately and Refined Modern Farmhouse built in the outskirts of the NYC metro area with solar panels. This model home exemplifies our solar installation becoming part of the aesthetic. The home enjoys uninterrupted power with battery storage connected to the solar system in the back of the 3-car garage. A beauty built in the countryside with all the modern luxuries both inside and outside.
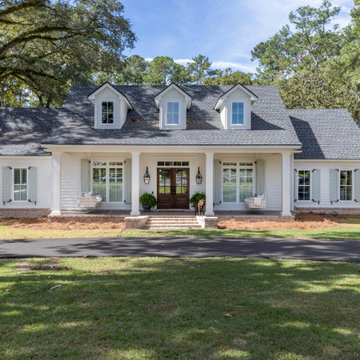
Photo: Jessie Preza Photography
Idéer för ett stort klassiskt vitt hus, med två våningar, sadeltak och tak i shingel
Idéer för ett stort klassiskt vitt hus, med två våningar, sadeltak och tak i shingel

Low Country Style home with sprawling porches. The home consists of the main house with a detached car garage with living space above with bedroom, bathroom, and living area. The high level of finish will make North Florida's discerning buyer feel right at home.

Here is an architecturally built house from the early 1970's which was brought into the new century during this complete home remodel by adding a garage space, new windows triple pane tilt and turn windows, cedar double front doors, clear cedar siding with clear cedar natural siding accents, clear cedar garage doors, galvanized over sized gutters with chain style downspouts, standing seam metal roof, re-purposed arbor/pergola, professionally landscaped yard, and stained concrete driveway, walkways, and steps.

Idéer för att renovera ett mycket stort maritimt vitt hus, med tre eller fler plan, blandad fasad, valmat tak och tak i mixade material
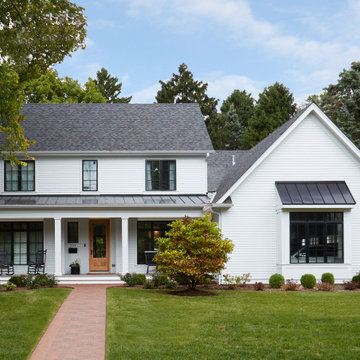
Inredning av ett lantligt vitt hus, med två våningar, sadeltak och tak i shingel
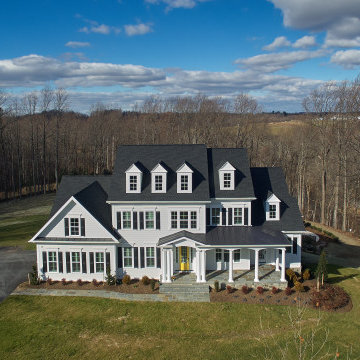
Klassisk inredning av ett stort vitt hus, med sadeltak, tre eller fler plan, fiberplattor i betong och tak i shingel
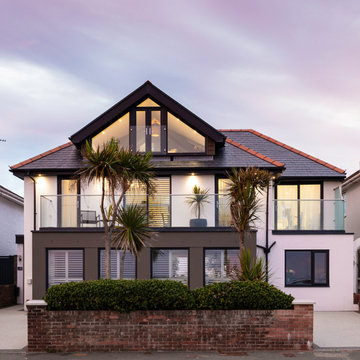
West Drive, Porthcawl - Front Elevation
Inredning av ett modernt stort vitt hus, med tre eller fler plan, stuckatur, valmat tak och tak med takplattor
Inredning av ett modernt stort vitt hus, med tre eller fler plan, stuckatur, valmat tak och tak med takplattor
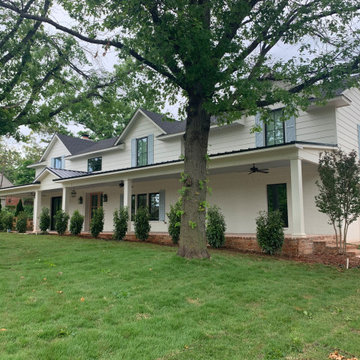
Exterior Front - Expansive covered front porch, SW Sleepy Blue ceiling, BM Swiss Coffee Paint - Brick/Siding combination with black shingle roof and standing seam metal porch roof. Shutters are painted SW Sleepy Blue.

Lantlig inredning av ett stort vitt hus, med tre eller fler plan, tegel, mansardtak och tak i shingel
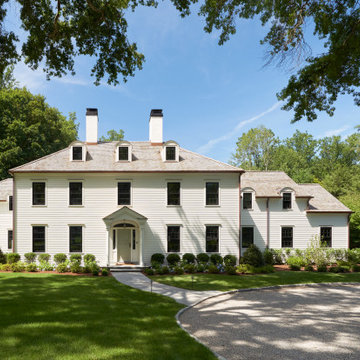
Custom white colonial with a mix of traditional and transitional elements. Featuring black windows, cedar roof, oil stone driveway, white chimneys and round dormers.
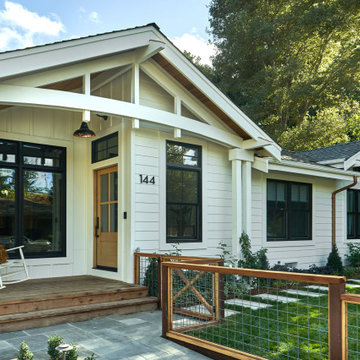
Idéer för ett mellanstort klassiskt vitt hus, med allt i ett plan, sadeltak och tak i mixade material

New home for a blended family of six in a beach town. This 2 story home with attic has curved gabrel roofs with straight sloped returns at the lower corners of the roof. This photo also shows an awning detail above two windows at the side of the home. The simple awning has a brown metal roof, open white rafters, and simple straight brackets. Light arctic white exterior siding with white trim, white windows, white gutters, white downspout, and tan roof create a fresh, clean, updated coastal color pallet. It feels very coastal yet still sophisticated.
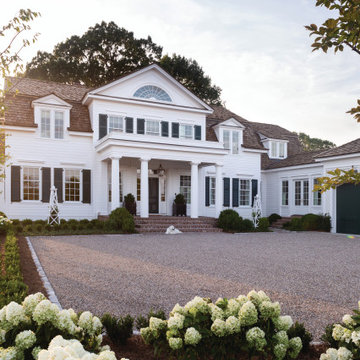
The 2021 Southern Living Idea House is inspiring on multiple levels. Dubbed the “forever home,” the concept was to design for all stages of life, with thoughtful spaces that meet the ever-evolving needs of families today.
Marvin products were chosen for this project to maximize the use of natural light, allow airflow from outdoors to indoors, and provide expansive views that overlook the Ohio River.
1 561 foton på vitt hus
5
