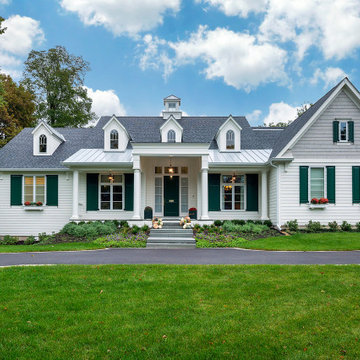1 561 foton på vitt hus
Sortera efter:
Budget
Sortera efter:Populärt i dag
61 - 80 av 1 561 foton
Artikel 1 av 3
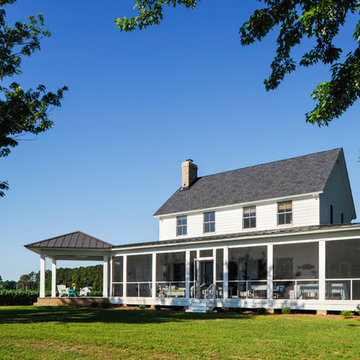
View of the screened porch from the back yard
Photography: Ansel Olson
Idéer för att renovera ett mellanstort lantligt vitt hus, med allt i ett plan, fiberplattor i betong, sadeltak och tak i mixade material
Idéer för att renovera ett mellanstort lantligt vitt hus, med allt i ett plan, fiberplattor i betong, sadeltak och tak i mixade material

Front view of Treehouse. Covered walkway with wood ceiling and metal detail work. Large deck overlooking creek below.
Exempel på ett mellanstort 60 tals vitt hus, med allt i ett plan, blandad fasad, pulpettak och tak i shingel
Exempel på ett mellanstort 60 tals vitt hus, med allt i ett plan, blandad fasad, pulpettak och tak i shingel
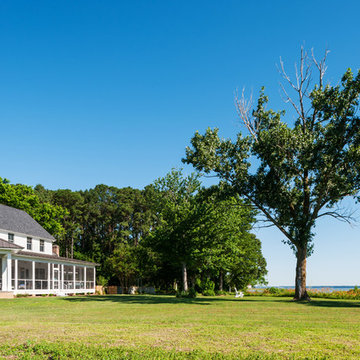
View across yard capturing the farmhouse and river view.
Photography: Ansel Olson
Inspiration för mellanstora lantliga vita hus, med fiberplattor i betong, sadeltak, tak i mixade material och två våningar
Inspiration för mellanstora lantliga vita hus, med fiberplattor i betong, sadeltak, tak i mixade material och två våningar
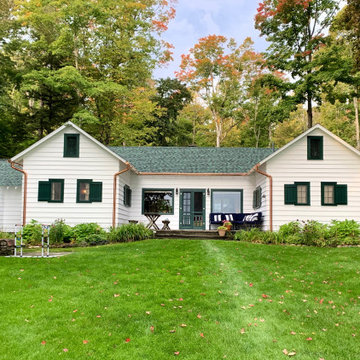
Historic lake house cottage with white exterior siding and green trim, copper gutters and plenty of charm
Idéer för ett litet rustikt vitt hus, med två våningar och tak i shingel
Idéer för ett litet rustikt vitt hus, med två våningar och tak i shingel
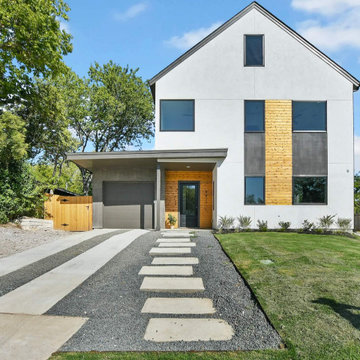
Idéer för mellanstora funkis vita hus, med tre eller fler plan, stuckatur, sadeltak och tak i mixade material

Idéer för ett stort maritimt vitt hus, med två våningar, fiberplattor i betong, sadeltak och tak i shingel
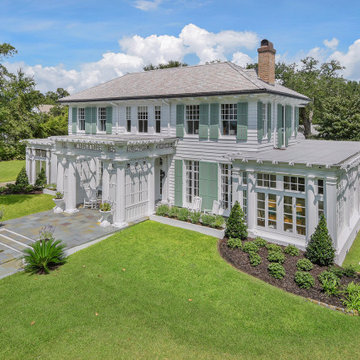
Inspiration för ett vintage vitt hus, med två våningar, valmat tak och tak i shingel
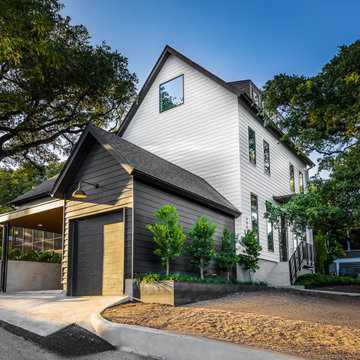
Foto på ett mellanstort funkis vitt hus, med tre eller fler plan, sadeltak och tak i shingel
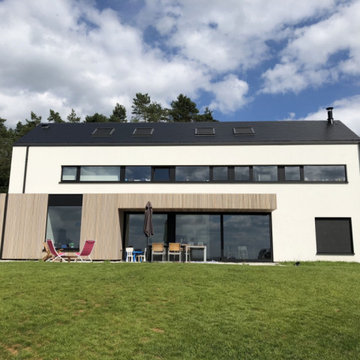
Façade en double isolation en panneau sandwich avec des grandes ouvertures.
Inspiration för ett stort funkis vitt hus, med tre eller fler plan, blandad fasad, sadeltak och tak i mixade material
Inspiration för ett stort funkis vitt hus, med tre eller fler plan, blandad fasad, sadeltak och tak i mixade material
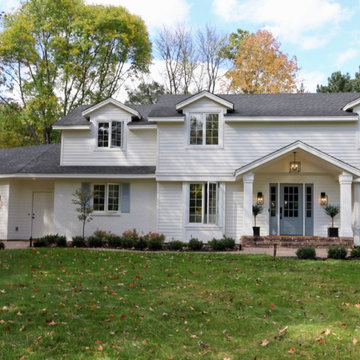
Eastview Before & After Exterior Renovation
Enhancing a home’s exterior curb appeal doesn’t need to be a daunting task. With some simple design refinements and creative use of materials we transformed this tired 1950’s style colonial with second floor overhang into a classic east coast inspired gem. Design enhancements include the following:
• Replaced damaged vinyl siding with new LP SmartSide, lap siding and trim
• Added additional layers of trim board to give windows and trim additional dimension
• Applied a multi-layered banding treatment to the base of the second-floor overhang to create better balance and separation between the two levels of the house
• Extended the lower-level window boxes for visual interest and mass
• Refined the entry porch by replacing the round columns with square appropriately scaled columns and trim detailing, removed the arched ceiling and increased the ceiling height to create a more expansive feel
• Painted the exterior brick façade in the same exterior white to connect architectural components. A soft blue-green was used to accent the front entry and shutters
• Carriage style doors replaced bland windowless aluminum doors
• Larger scale lantern style lighting was used throughout the exterior

A Vancouver new build pops in a neighborhood full of post-war homes. This custom home was designed in a modern esthetic to reflect a young couple’s happening lifestyle. The working duo plan to start a family so will have little time for home maintenance. At the top of their list of wants were durable, quality materials that perform. Clad in James Hardie with cedar accents, a metal roof and fibreglass powder coating windows this home is set for exceptional longevity.
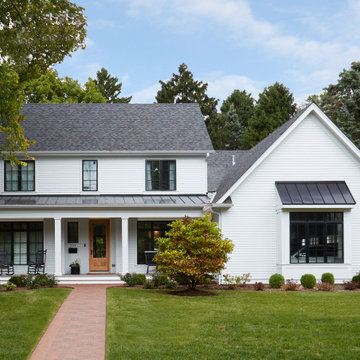
Inredning av ett lantligt vitt hus, med två våningar, sadeltak och tak i shingel
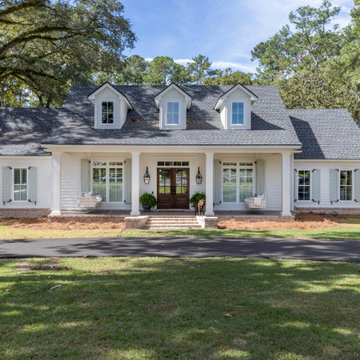
Photo: Jessie Preza Photography
Idéer för ett stort klassiskt vitt hus, med två våningar, sadeltak och tak i shingel
Idéer för ett stort klassiskt vitt hus, med två våningar, sadeltak och tak i shingel
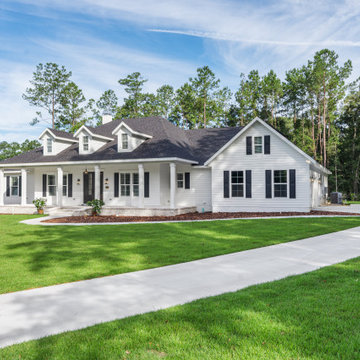
Inspiration för mellanstora lantliga vita hus, med allt i ett plan, fiberplattor i betong, valmat tak och tak i shingel

Inspiration för lantliga vita hus, med allt i ett plan, sadeltak och tak i shingel
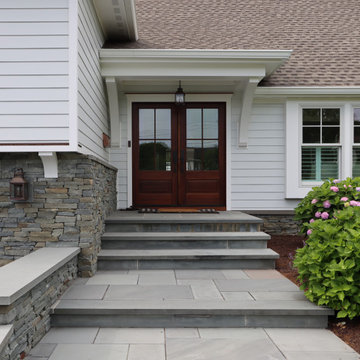
Foto på ett mellanstort vintage vitt hus i flera nivåer, med blandad fasad, pulpettak och tak i shingel
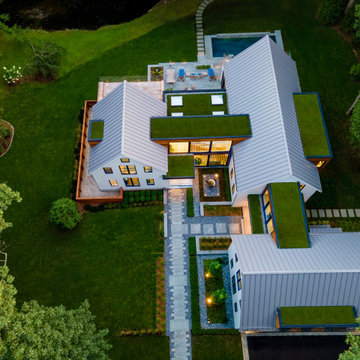
Brand new construction in Westport Connecticut. Transitional design. Classic design with a modern influences. Built with sustainable materials and top quality, energy efficient building supplies. HSL worked with renowned architect Peter Cadoux as general contractor on this new home construction project and met the customer's desire on time and on budget.

Inspiration för klassiska vita hus, med två våningar, blandad fasad, sadeltak och tak i shingel
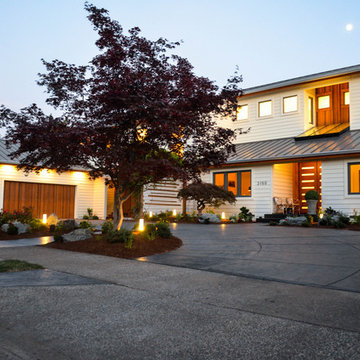
Here is an architecturally built house from the early 1970's which was brought into the new century during this complete home remodel by adding a garage space, new windows triple pane tilt and turn windows, cedar double front doors, clear cedar siding with clear cedar natural siding accents, clear cedar garage doors, galvanized over sized gutters with chain style downspouts, standing seam metal roof, re-purposed arbor/pergola, professionally landscaped yard, and stained concrete driveway, walkways, and steps.
1 561 foton på vitt hus
4
