1 561 foton på vitt hus
Sortera efter:
Budget
Sortera efter:Populärt i dag
21 - 40 av 1 561 foton
Artikel 1 av 3
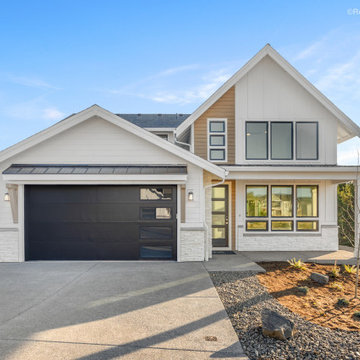
Coastal inspired modern farmhouse. Clopay Modern steel door, James Hardie smooth lap siding and Azek accent over front door
Bild på ett mellanstort lantligt vitt hus, med två våningar, fiberplattor i betong, sadeltak och tak i mixade material
Bild på ett mellanstort lantligt vitt hus, med två våningar, fiberplattor i betong, sadeltak och tak i mixade material

Charming and traditional, this white clapboard house seamlessly integrates modern features and amenities in a timeless architectural language.
Idéer för att renovera ett mellanstort lantligt vitt hus, med två våningar, fiberplattor i betong, sadeltak och tak i mixade material
Idéer för att renovera ett mellanstort lantligt vitt hus, med två våningar, fiberplattor i betong, sadeltak och tak i mixade material

Inspiration för klassiska vita hus, med två våningar, fiberplattor i betong och tak i mixade material

An add-level and total remodel project that transformed a split-level home to a modern farmhouse.
Exempel på ett mellanstort klassiskt vitt hus i flera nivåer, med fiberplattor i betong, sadeltak och tak i shingel
Exempel på ett mellanstort klassiskt vitt hus i flera nivåer, med fiberplattor i betong, sadeltak och tak i shingel
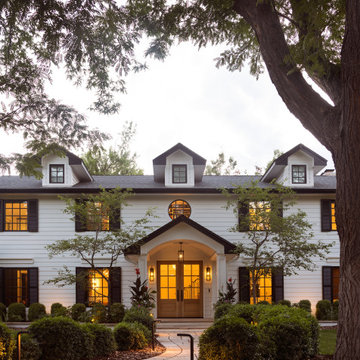
Exempel på ett klassiskt vitt hus, med två våningar, sadeltak och tak i shingel

New home for a blended family of six in a beach town. This 2 story home with attic has roof returns at corners of the house. This photo also shows a simple box bay window with 4 windows at the front end of the house. It features divided windows, awning above the multiple windows with a brown metal roof, open white rafters, and 3 white brackets. Light arctic white exterior siding with white trim, white windows, and tan roof create a fresh, clean, updated coastal color pallet. The coastal vibe continues with the side dormers at the second floor. The front door is set back.
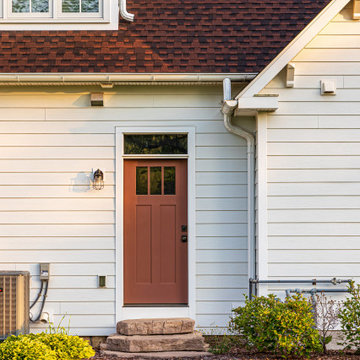
Stunning new farmhouse!
Bild på ett lantligt vitt hus, med två våningar, fiberplattor i betong, sadeltak och tak i metall
Bild på ett lantligt vitt hus, med två våningar, fiberplattor i betong, sadeltak och tak i metall

Idéer för ett stort maritimt vitt hus, med två våningar, fiberplattor i betong, sadeltak och tak i shingel
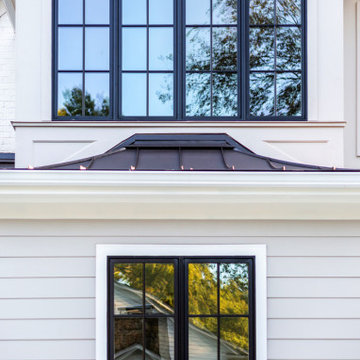
Sleeping porch
Klassisk inredning av ett stort vitt hus, med två våningar, tegel och tak i shingel
Klassisk inredning av ett stort vitt hus, med två våningar, tegel och tak i shingel

Inspiration för mellanstora moderna vita hus, med två våningar, blandad fasad, platt tak och tak i shingel
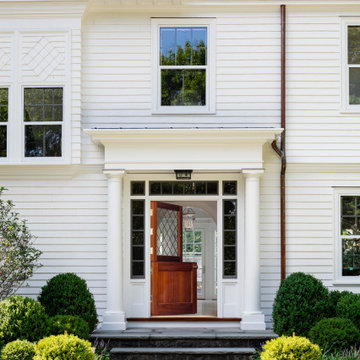
TEAM
Architect: LDa Architecture & Interiors
Interior Design: Su Casa Designs
Builder: Youngblood Builders
Photographer: Greg Premru
Idéer för ett stort klassiskt vitt hus, med tre eller fler plan, sadeltak och tak i shingel
Idéer för ett stort klassiskt vitt hus, med tre eller fler plan, sadeltak och tak i shingel

Khouri-Brouwer Residence
A new 7,000 square foot modern farmhouse designed around a central two-story family room. The layout promotes indoor / outdoor living and integrates natural materials through the interior. The home contains six bedrooms, five full baths, two half baths, open living / dining / kitchen area, screened-in kitchen and dining room, exterior living space, and an attic-level office area.
Photography: Anice Hoachlander, Studio HDP
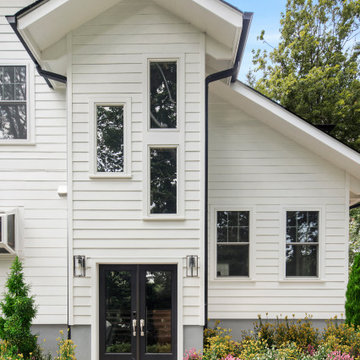
We added a full two-story addition at the back of this house, maximizing space by including a small bump-out at the side for the stairs. This required demolishing the existing rear sunroom and dormer above. The new light-filled first-floor space has a large living room and dining room with central French doors. Modern stairs lead to an expanded second floor with a new primary suite with an en suite bath. The bath has a herringbone pattern floor, shower with bench, freestanding tub, and plenty of storage.

white exterior with gray trim and gray windows; painted brick accents
Inspiration för stora moderna vita hus, med två våningar, tegel, sadeltak och tak i mixade material
Inspiration för stora moderna vita hus, med två våningar, tegel, sadeltak och tak i mixade material

Idéer för att renovera ett eklektiskt vitt hus, med två våningar, blandad fasad, sadeltak och tak i mixade material

New Kitchen Master bedroom addition with wraparound porch
Inredning av ett lantligt mellanstort vitt hus, med två våningar, fiberplattor i betong, sadeltak och tak i mixade material
Inredning av ett lantligt mellanstort vitt hus, med två våningar, fiberplattor i betong, sadeltak och tak i mixade material
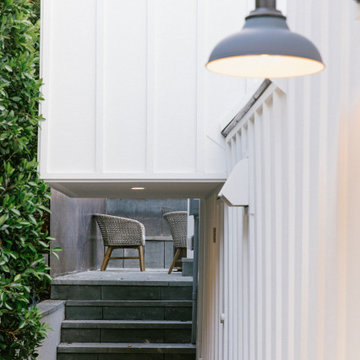
Modern Broad Beach House in Malibu California.
Bild på ett mellanstort funkis vitt hus, med två våningar och tak i shingel
Bild på ett mellanstort funkis vitt hus, med två våningar och tak i shingel
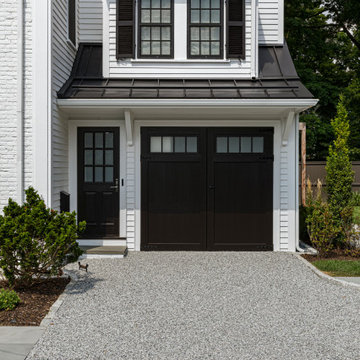
TEAM
Architect: LDa Architecture & Interiors
Builder: Affinity Builders
Landscape Architect: Jon Russo
Photographer: Sean Litchfield Photography
Exempel på ett klassiskt vitt hus, med tegel, sadeltak och tak i metall
Exempel på ett klassiskt vitt hus, med tegel, sadeltak och tak i metall
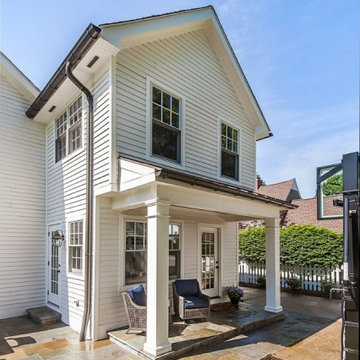
This traditional exterior renovation includes a new stone fireplace, sunroom railing, luxurious copper roofing, and gutters. The whole house and garage bear brand new James Hardie Dream Collection siding and custom shutters. This old beauty is ready for another 100 years!
1 561 foton på vitt hus
2
