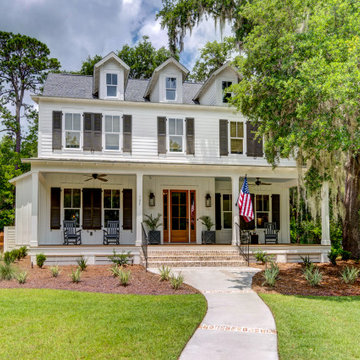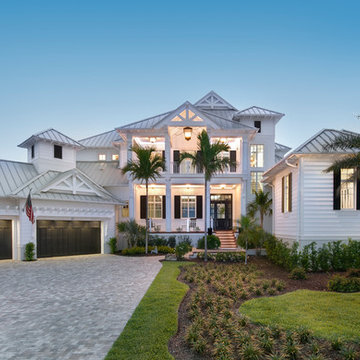1 561 foton på vitt hus
Sortera efter:
Budget
Sortera efter:Populärt i dag
41 - 60 av 1 561 foton
Artikel 1 av 3

60 tals inredning av ett mellanstort vitt hus, med två våningar, tegel, sadeltak och tak i metall

Exterior view with large deck. Materials are fire resistant for high fire hazard zones.
Turn key solution and move-in ready from the factory! Built as a prefab modular unit and shipped to the building site. Placed on a permanent foundation and hooked up to utilities on site.
Use as an ADU, primary dwelling, office space or guesthouse

Idéer för lantliga vita hus, med två våningar, sadeltak och tak i shingel

Check out this sweet modern farmhouse plan! It gives you a big open floor plan and large island kitchen. Don't miss the luxurious master suite.
Bild på ett mellanstort lantligt vitt hus, med allt i ett plan, sadeltak och tak i mixade material
Bild på ett mellanstort lantligt vitt hus, med allt i ett plan, sadeltak och tak i mixade material
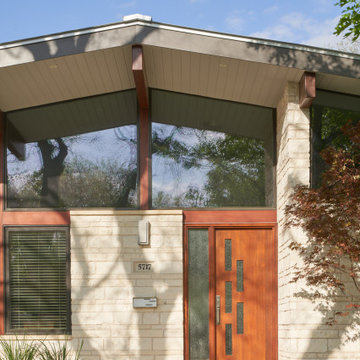
Front Exterior
Idéer för ett mellanstort 60 tals vitt hus, med allt i ett plan, sadeltak och tak i metall
Idéer för ett mellanstort 60 tals vitt hus, med allt i ett plan, sadeltak och tak i metall
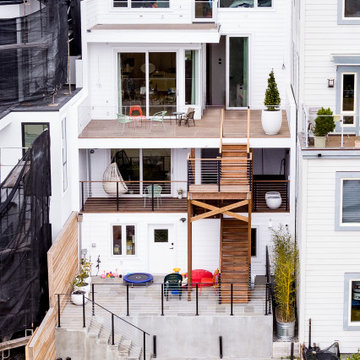
Foto på ett mellanstort vintage vitt hus, med tre eller fler plan och platt tak

Front covered porch entrance. Southern charm with a west coast twist
Inspiration för mellanstora amerikanska vita hus, med två våningar, blandad fasad, sadeltak och tak i shingel
Inspiration för mellanstora amerikanska vita hus, med två våningar, blandad fasad, sadeltak och tak i shingel

New home for a blended family of six in a beach town. This 2 story home with attic has curved gabrel roofs with straight sloped returns at the lower corners of the roof. This photo also shows an awning detail above two windows at the side of the home. The simple awning has a brown metal roof, open white rafters, and simple straight brackets. Light arctic white exterior siding with white trim, white windows, white gutters, white downspout, and tan roof create a fresh, clean, updated coastal color pallet. It feels very coastal yet still sophisticated.

Lantlig inredning av ett stort vitt hus, med tre eller fler plan, tegel, mansardtak och tak i shingel
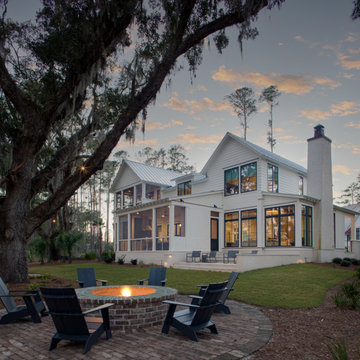
Idéer för vintage vita hus, med två våningar, fiberplattor i betong, sadeltak och tak i metall
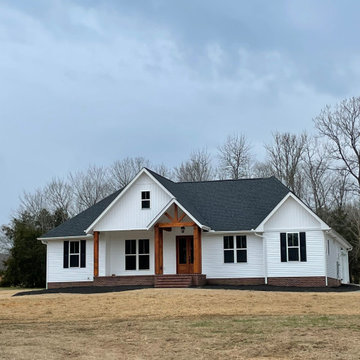
Cedar posts and beam
Idéer för att renovera ett lantligt vitt hus, med allt i ett plan, vinylfasad och tak i shingel
Idéer för att renovera ett lantligt vitt hus, med allt i ett plan, vinylfasad och tak i shingel
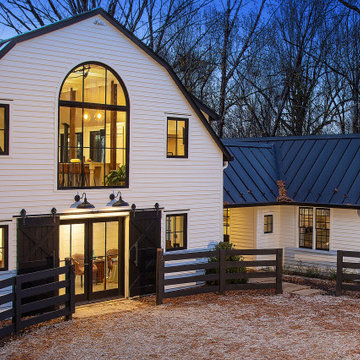
Inspiration för ett mellanstort lantligt vitt hus, med två våningar, mansardtak och tak i metall
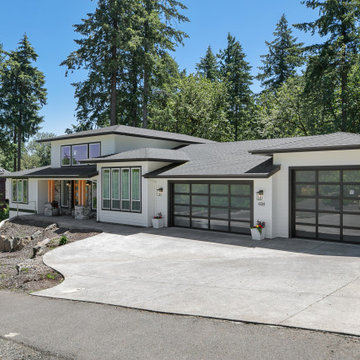
This modern farmhouse exterior fits right into the neighborhood. The exterior siding is painted Sherwin Williams Pure White (SW 7005) with Sherwin Williams Black Magic (SW 6991) for the exterior door and window trim. Simpson Double Doors in Fir add warmth to the black and white palette. Clopay Avante Full View Garage Doors in Black Anodized Aluminum Frame with Frosted Tempered Glass add a modern touch.
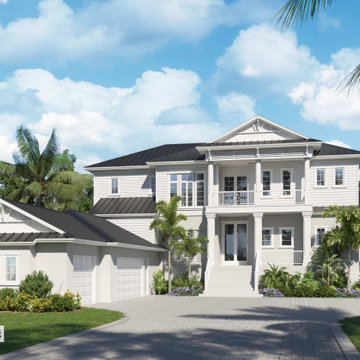
Coastal home design with a contemporary feel.
Inspiration för ett mellanstort maritimt vitt hus, med två våningar, blandad fasad, valmat tak och tak i metall
Inspiration för ett mellanstort maritimt vitt hus, med två våningar, blandad fasad, valmat tak och tak i metall
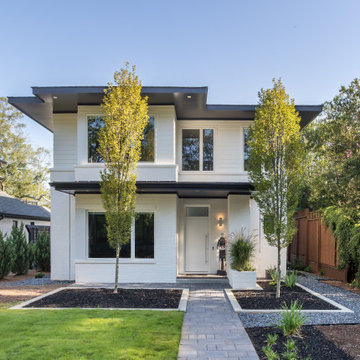
Inspiration för ett mellanstort funkis vitt hus, med två våningar, fiberplattor i betong, valmat tak och tak i shingel

Inspiration för ett mellanstort lantligt vitt hus, med allt i ett plan, tak i shingel, fiberplattor i betong och sadeltak
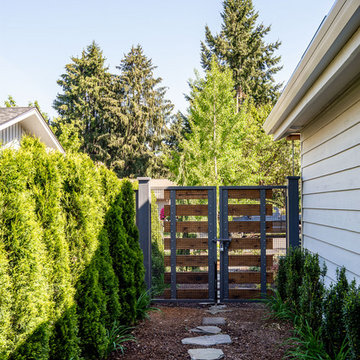
Here is an architecturally built house from the early 1970's which was brought into the new century during this complete home remodel by adding a garage space, new windows triple pane tilt and turn windows, cedar double front doors, clear cedar siding with clear cedar natural siding accents, clear cedar garage doors, galvanized over sized gutters with chain style downspouts, standing seam metal roof, re-purposed arbor/pergola, professionally landscaped yard, and stained concrete driveway, walkways, and steps.
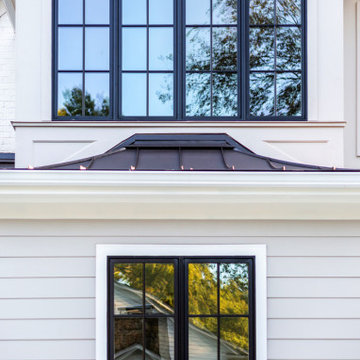
Sleeping porch
Klassisk inredning av ett stort vitt hus, med två våningar, tegel och tak i shingel
Klassisk inredning av ett stort vitt hus, med två våningar, tegel och tak i shingel
1 561 foton på vitt hus
3
