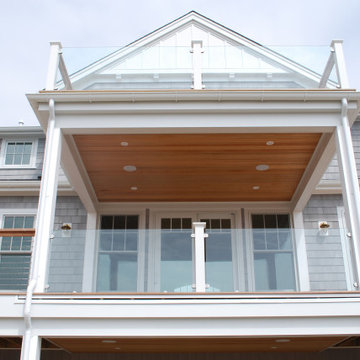602 foton på vitt hus
Sortera efter:
Budget
Sortera efter:Populärt i dag
21 - 40 av 602 foton
Artikel 1 av 3
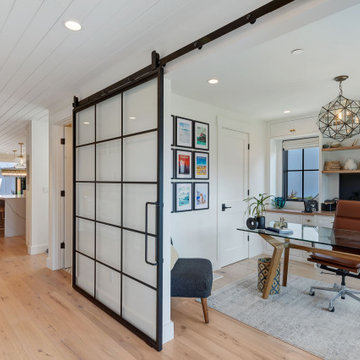
Farmhouse Modern home with horizontal and batten and board white siding and gray/black raised seam metal roofing and black windows.
Bild på ett mellanstort lantligt vitt hus, med två våningar, valmat tak och tak i metall
Bild på ett mellanstort lantligt vitt hus, med två våningar, valmat tak och tak i metall

Lantlig inredning av ett stort vitt hus, med tre eller fler plan, tegel, mansardtak och tak i shingel

Spacecrafting Photography
Inspiration för stora maritima grå hus, med två våningar, tak i shingel, fiberplattor i betong och valmat tak
Inspiration för stora maritima grå hus, med två våningar, tak i shingel, fiberplattor i betong och valmat tak
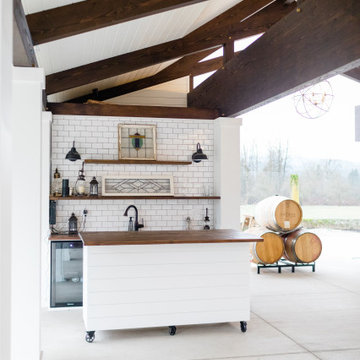
Event space built with Douglas Fir Timbers, Azek white trim, with board and batten accents. Subway tile installed at wet bars.
Idéer för ett stort lantligt vitt hus, med allt i ett plan, fiberplattor i betong, sadeltak och tak i metall
Idéer för ett stort lantligt vitt hus, med allt i ett plan, fiberplattor i betong, sadeltak och tak i metall
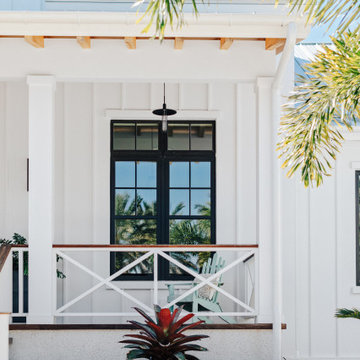
Exterior Front Elevation
Exempel på ett stort maritimt vitt hus i flera nivåer, med tak i metall
Exempel på ett stort maritimt vitt hus i flera nivåer, med tak i metall
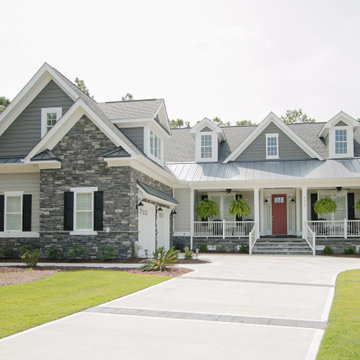
Inspiration för mellanstora maritima grå hus, med två våningar, blandad fasad, sadeltak och tak i shingel

Inspiration för ett mellanstort lantligt vitt hus, med allt i ett plan, tak i shingel, fiberplattor i betong och sadeltak

This midcentury split level needed an entire gut renovation to bring it into the current century. Keeping the design simple and modern, we updated every inch of this house, inside and out, holding true to era appropriate touches.
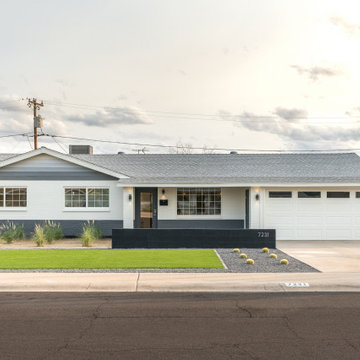
Mid century modern home exterior
Inspiration för ett mellanstort retro vitt hus, med allt i ett plan och tegel
Inspiration för ett mellanstort retro vitt hus, med allt i ett plan och tegel
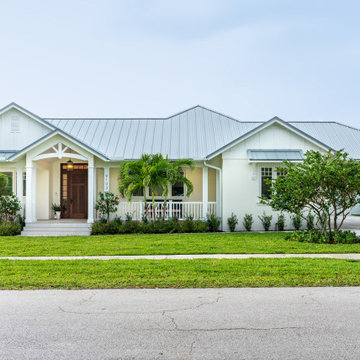
Bild på ett stort tropiskt vitt hus, med allt i ett plan, stuckatur, sadeltak och tak i metall
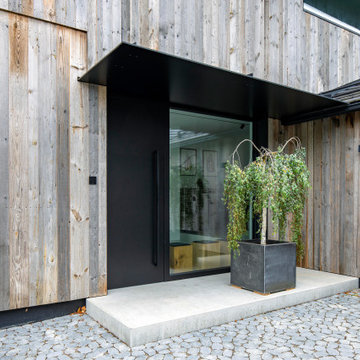
Foto: Michael Voit, Nußdorf
Modern inredning av ett stort grått hus, med två våningar, sadeltak och tak med takplattor
Modern inredning av ett stort grått hus, med två våningar, sadeltak och tak med takplattor
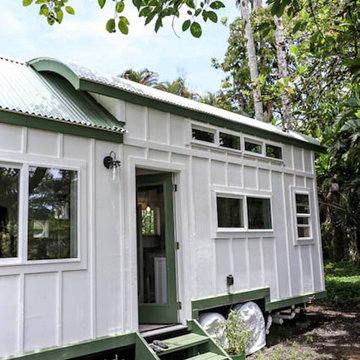
Here you can see the dome skylight that's above the soaking tub and how the round wall extrudes from the wall opening up the bathroom with more space. The Oasis Model ATU Tiny Home Exterior in White and Green. Tiny Home on Wheels. Hawaii getaway. 8x24' trailer.
I love working with clients that have ideas that I have been waiting to bring to life. All of the owner requests were things I had been wanting to try in an Oasis model. The table and seating area in the circle window bump out that normally had a bar spanning the window; the round tub with the rounded tiled wall instead of a typical angled corner shower; an extended loft making a big semi circle window possible that follows the already curved roof. These were all ideas that I just loved and was happy to figure out. I love how different each unit can turn out to fit someones personality.
The Oasis model is known for its giant round window and shower bump-out as well as 3 roof sections (one of which is curved). The Oasis is built on an 8x24' trailer. We build these tiny homes on the Big Island of Hawaii and ship them throughout the Hawaiian Islands.
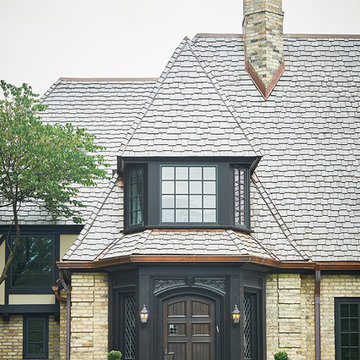
Foto på ett stort vintage beige hus, med tegel, tak i shingel, två våningar och sadeltak
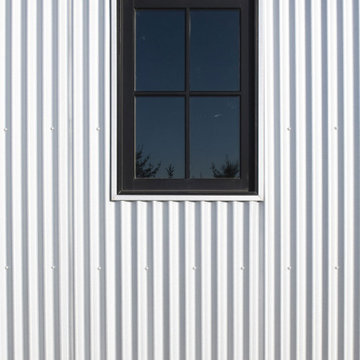
Contractor: HBRE
Interior Design: Brooke Voss Design
Photography: Scott Amundson
Inredning av ett rustikt vitt hus, med metallfasad och tak i metall
Inredning av ett rustikt vitt hus, med metallfasad och tak i metall
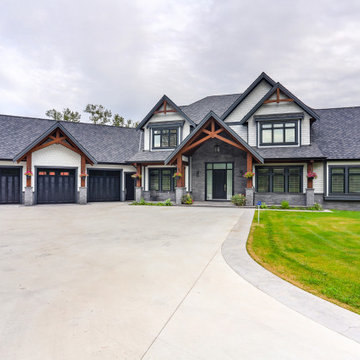
Idéer för stora vintage vita hus, med två våningar, blandad fasad, pulpettak och tak i shingel
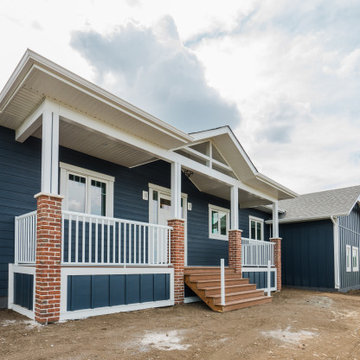
Exempel på ett stort blått hus, med allt i ett plan, sadeltak och tak i shingel

Inspiration för klassiska vita hus, med två våningar, fiberplattor i betong och tak i mixade material
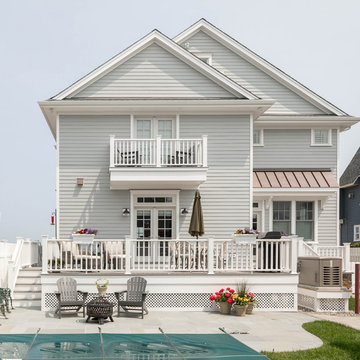
The rear of the house accommodates a cantilevered second floor balcony, raised deck, patio, and pool. Multiple places to sit. Adirondack chairs with fire pit face the pool below the raised rear deck.
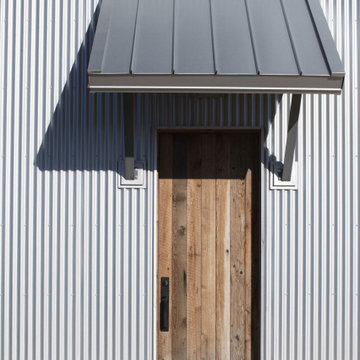
Contractor: HBRE
Interior Design: Brooke Voss Design
Photography: Scott Amundson
Inredning av ett rustikt vitt hus, med metallfasad och tak i metall
Inredning av ett rustikt vitt hus, med metallfasad och tak i metall
602 foton på vitt hus
2
