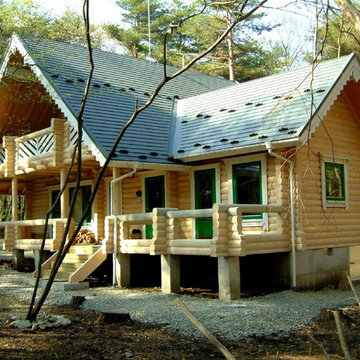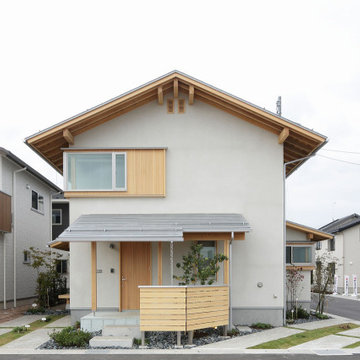602 foton på vitt hus
Sortera efter:
Budget
Sortera efter:Populärt i dag
61 - 80 av 602 foton
Artikel 1 av 3
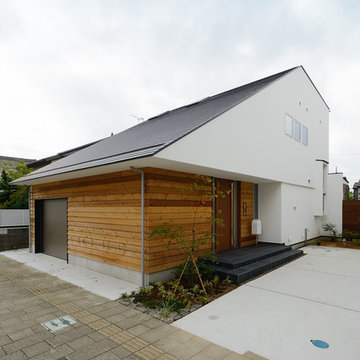
白い塗り壁の外壁を巻き込むようなレッドシダーの下見板の外壁が印象的な玄関廻りの外観。軒の出を無くし、幾何学的なフォルムを意識してデザインしました。前面道路正面にはインナーガレージを配置して愛車を格納できるようにしています。建物としては2階建てですが、道路面に向かって軒を落としていくことで平屋建てのようなファサードに仕上げています。
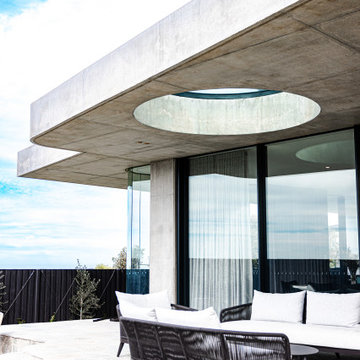
We love the sleek contemporary curvature of this homes exterior
Modern inredning av ett mycket stort vitt hus, med två våningar och platt tak
Modern inredning av ett mycket stort vitt hus, med två våningar och platt tak

Modern farmhouse exterior near Grand Rapids, Michigan featuring a stone patio, in-ground swimming pool, pool deck, board and batten siding, black windows, gray shingle roof, and black doors.
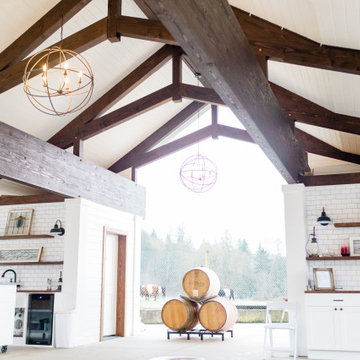
Event space built with Douglas Fir Timbers, Azek white trim, with shiplap wall finishes. The interior azek trim was jointed at each miter using a interlocking miter and each joint was meticulously glued. The two standing rooms are built as fully heated bathrooms with hot and cold water, sink and toilet for hosting events.
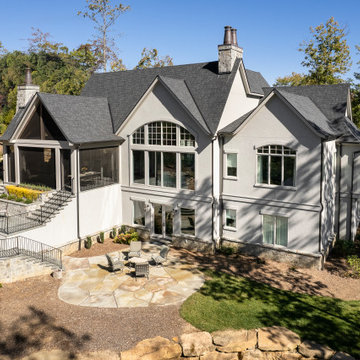
Asheville, NC mountain home located in Cliffs at Walnut Cove. Gray stucco and stone with taupe tones. Outdoor living with retractable screens, large windows, open floor plan, with great bunk room
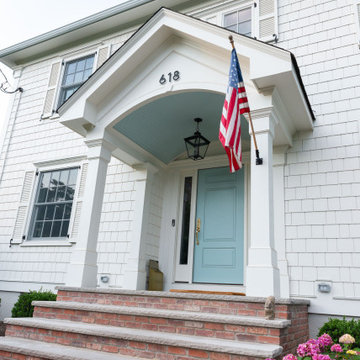
Besides an interior remodel and addition, the outside of this Westfield, NJ home also received a complete makeover with brand new Anderson windows, Hardie siding, a new portico, and updated landscaping throughout the property. This traditional colonial now has a more updated and refreshed look.
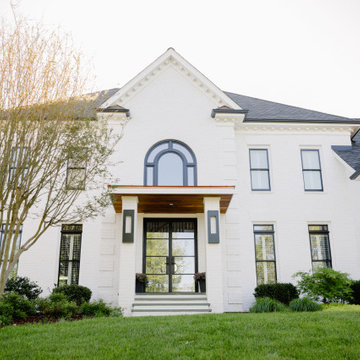
This entryway is so sleek and inviting, equipped with custom modern iron doors and windows. Finished in Charcoal and equipped with handcrafted hardware, this exterior is like no other.
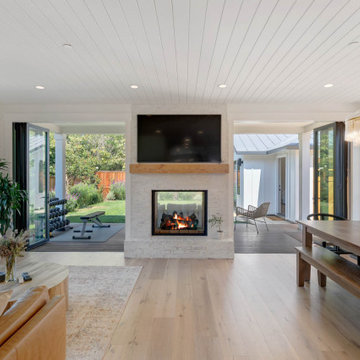
Farmhouse Modern home with horizontal and batten and board white siding and gray/black raised seam metal roofing and black windows.
Inredning av ett lantligt mellanstort vitt hus, med två våningar, valmat tak och tak i metall
Inredning av ett lantligt mellanstort vitt hus, med två våningar, valmat tak och tak i metall
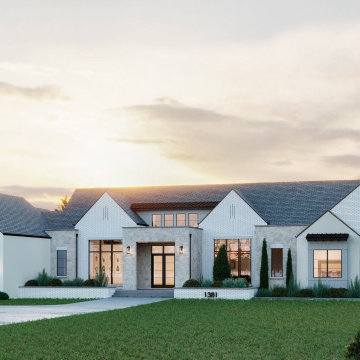
Idéer för att renovera ett stort vintage vitt hus, med allt i ett plan, tegel, sadeltak och tak i mixade material
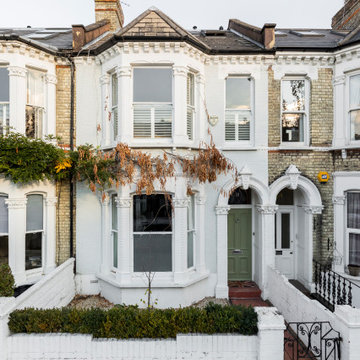
Exempel på ett klassiskt vitt hus, med två våningar, sadeltak och tak i shingel
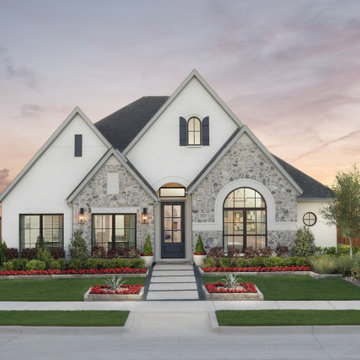
Front exterior of model home
Inspiration för vita hus, med allt i ett plan och blandad fasad
Inspiration för vita hus, med allt i ett plan och blandad fasad
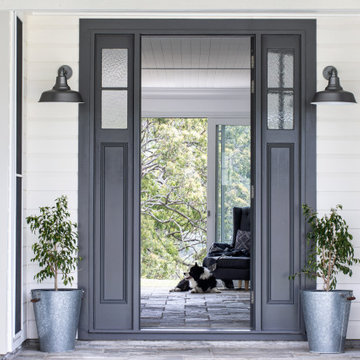
Country style home in the Gold Coast Hinterland designed by Jamison Architects.
Idéer för att renovera ett stort lantligt vitt hus, med sadeltak och tak i metall
Idéer för att renovera ett stort lantligt vitt hus, med sadeltak och tak i metall
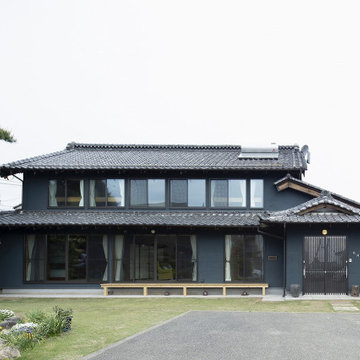
外壁は傷んでいる部分も多かったため高級感があり防水性もある左官仕上げでスッキリと仕上げました。
Idéer för ett stort grått hus, med två våningar, stuckatur, sadeltak och tak med takplattor
Idéer för ett stort grått hus, med två våningar, stuckatur, sadeltak och tak med takplattor
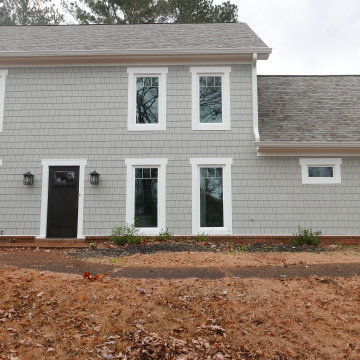
Installed straight edge cedar shake fiber cement on front of home with wood-grain lap siding on the sides and rear of home. Installed smooth fiber cement trim to corners of home, around windows & doors, and soffit & fascia. Installed new Atrium casement windows Applied Infinity urethane sealant. Painted with Sherwin-Williams Emerald exterior paint!
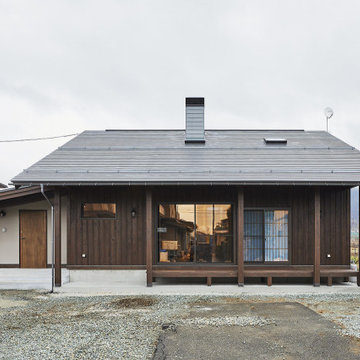
平屋を模した木造2階建て。
深い軒は山形の雪、雨風から美しく建築と生活を守ります。
樹齢100年の金山杉をふんだんに用いた建築は経年を重ねるほどに深みを増します。
Inspiration för ett mellanstort brunt hus, med två våningar, halvvalmat sadeltak och tak i metall
Inspiration för ett mellanstort brunt hus, med två våningar, halvvalmat sadeltak och tak i metall
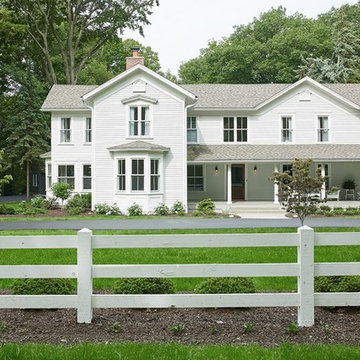
Bild på ett lantligt vitt hus, med två våningar, tak i shingel och halvvalmat sadeltak
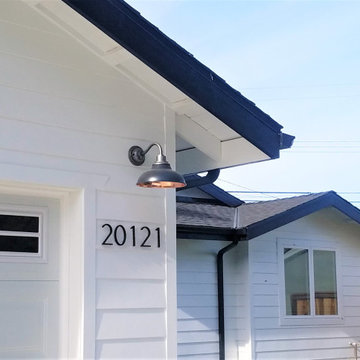
Idéer för mellanstora vita hus, med allt i ett plan, fiberplattor i betong, sadeltak och tak i shingel
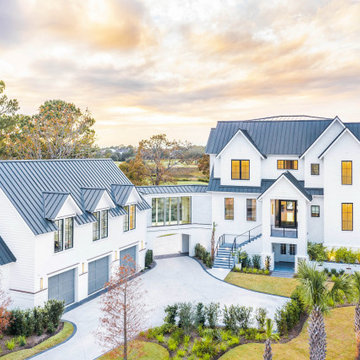
Inredning av ett modernt mycket stort vitt hus, med tre eller fler plan och tak i metall
602 foton på vitt hus
4
