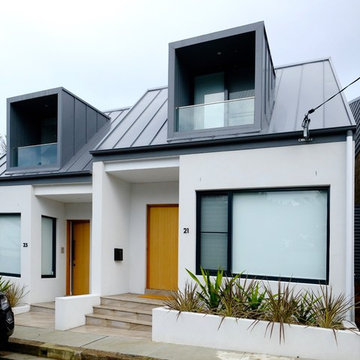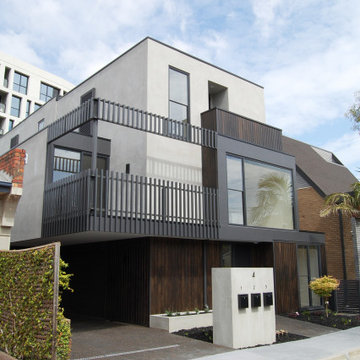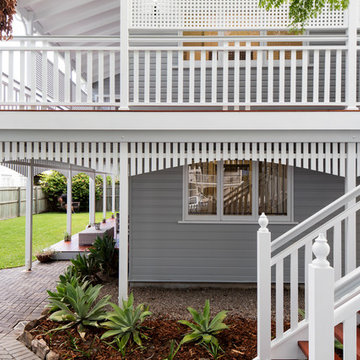255 foton på vitt radhus
Sortera efter:
Budget
Sortera efter:Populärt i dag
41 - 60 av 255 foton
Artikel 1 av 3
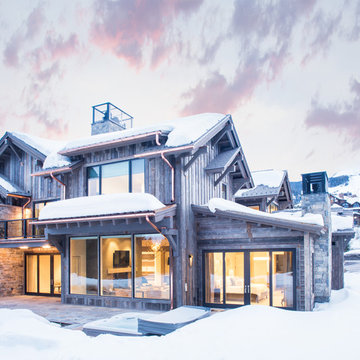
Whitney Kamman
Idéer för mellanstora rustika grå hus, med två våningar, tak med takplattor och sadeltak
Idéer för mellanstora rustika grå hus, med två våningar, tak med takplattor och sadeltak
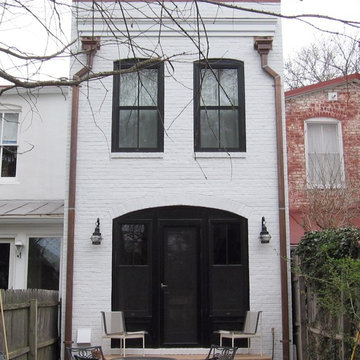
This is the rear addition designed for a tiny Georgetown rowhouse. It recalls the look of a carriage house with the large arched opening and simple symmetrical design.
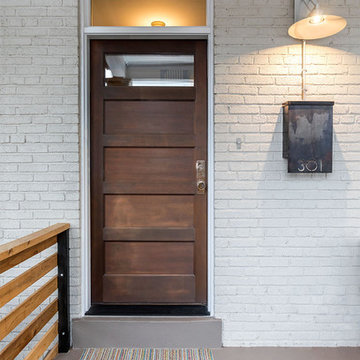
RAS Photography, Rachel Sale
Exempel på ett modernt grått radhus, med två våningar, tegel och platt tak
Exempel på ett modernt grått radhus, med två våningar, tegel och platt tak
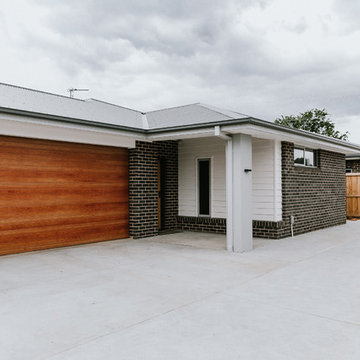
Hannah Gilbert Photography
Bild på ett mellanstort funkis grått radhus, med allt i ett plan, tegel, valmat tak och tak i metall
Bild på ett mellanstort funkis grått radhus, med allt i ett plan, tegel, valmat tak och tak i metall
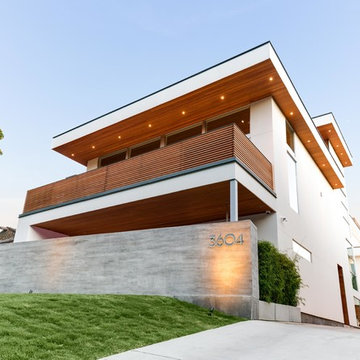
Costa Christ Media
Foto på ett funkis vitt radhus, med tre eller fler plan, stuckatur och platt tak
Foto på ett funkis vitt radhus, med tre eller fler plan, stuckatur och platt tak
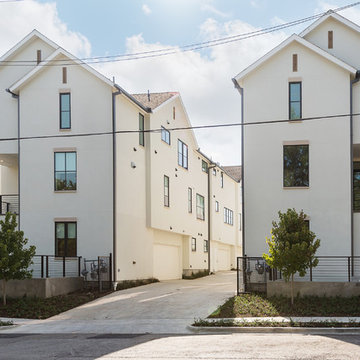
6 Unit Luxury Multi Family Home Development in High End area of Dallas - Uptown
Idéer för mellanstora vintage vita radhus, med tre eller fler plan, stuckatur och tak i mixade material
Idéer för mellanstora vintage vita radhus, med tre eller fler plan, stuckatur och tak i mixade material
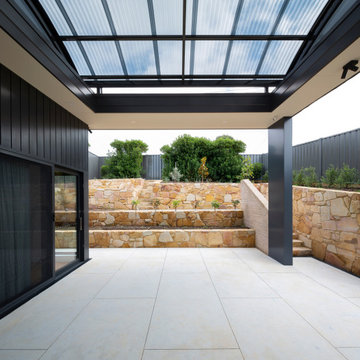
Kaleen Townhouses
Interior design and styling by Studio Black Interiors
Build by REP Building
Photography by Hcreations
Idéer för funkis radhus, med två våningar, platt tak och tak i metall
Idéer för funkis radhus, med två våningar, platt tak och tak i metall
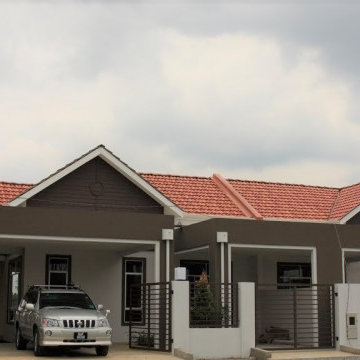
The single story houses included raked ceilings under the gable ends and a bonus mezzanine floor. The tropical design includes terraces and timber screens.
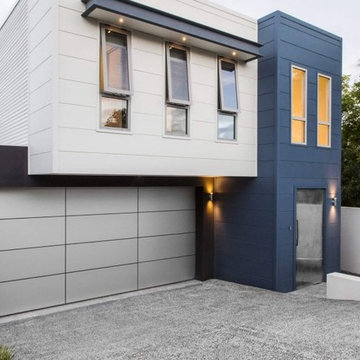
Inspiration för ett mellanstort funkis blått radhus, med två våningar, platt tak, fiberplattor i betong och tak i metall
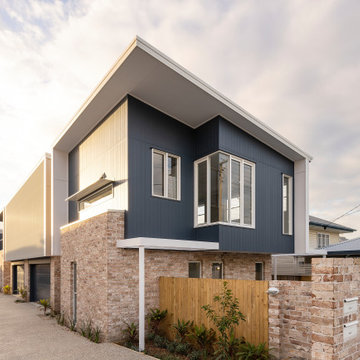
Inredning av ett maritimt stort blått radhus, med två våningar, tegel, platt tak och tak i metall
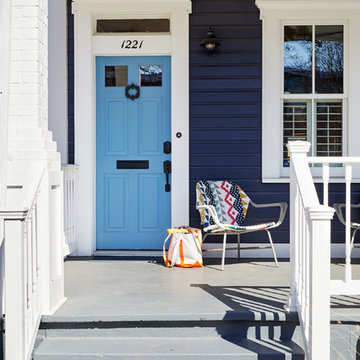
Project Developer Samantha Klickna
https://www.houzz.com/pro/samanthaklickna/samantha-klickna-case-design-remodeling-inc
Photography by Stacy Zarin Goldberg
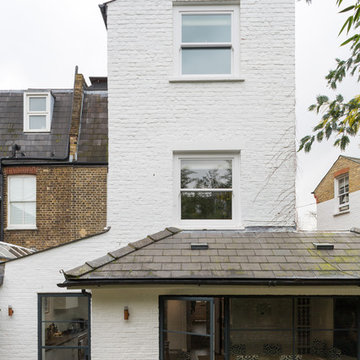
Photo Credit - Andrew Beasley
Inredning av ett klassiskt stort vitt radhus, med tre eller fler plan, tegel och tak med takplattor
Inredning av ett klassiskt stort vitt radhus, med tre eller fler plan, tegel och tak med takplattor
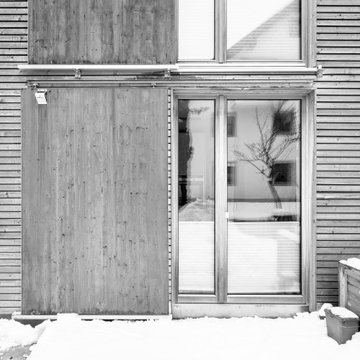
Bei der Sanierung wurden die Rollläden entfernt. Raumhohe Fenster sogen nun für ausreichend Licht im Innenraum. die Verschattung wurde durch eine Schiebeladen-Konstruktion gelöst, die mit der Holzoptik der Fassade harmoniert.
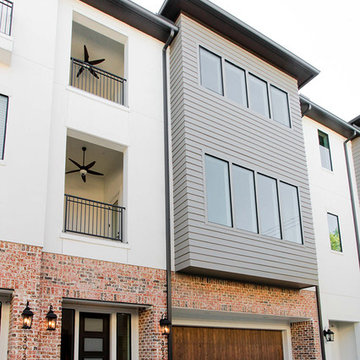
With a two-car garage, an inset front door with entrance brick façade, and opaque windows on either side of the front door, this home invites family and friends. Make it yours.
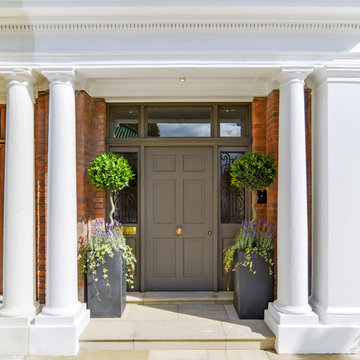
A residential property designed for development and sale, this was a truly unique project that saw a dramatic transformation on site. The planning permission application for this unusual project pushed the realms of possibility in terms of excavation and re-building. The design featured naturally lit underground spaces and a range of stunning contemporary accommodation geared towards attracting an international buyer. Complex and fast moving, the project resulted in an exceptional luxury home and maximised profit for the developer.
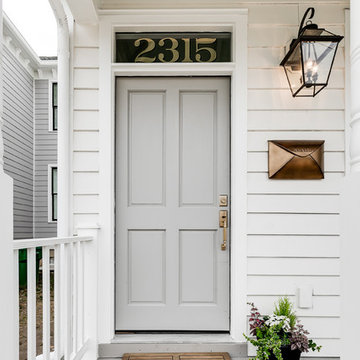
Mick Anders Photography
Idéer för att renovera ett mellanstort vintage vitt hus, med två våningar, platt tak och tak i metall
Idéer för att renovera ett mellanstort vintage vitt hus, med två våningar, platt tak och tak i metall
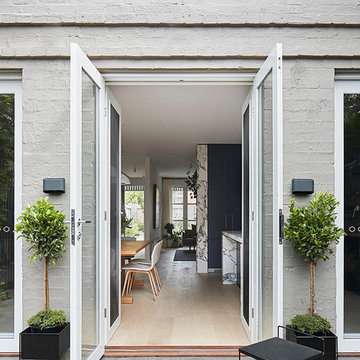
Shannon McGrath
Modern inredning av ett mellanstort beige radhus, med två våningar, tegel, platt tak och tak i metall
Modern inredning av ett mellanstort beige radhus, med två våningar, tegel, platt tak och tak i metall
255 foton på vitt radhus
3
