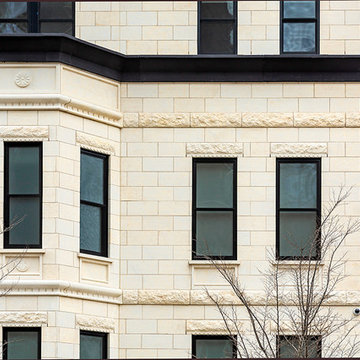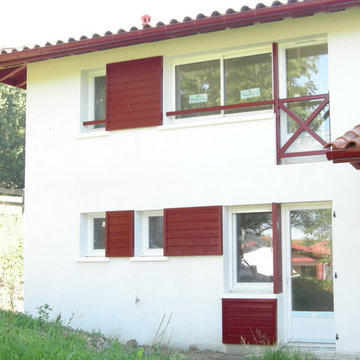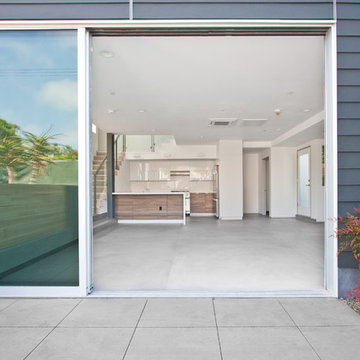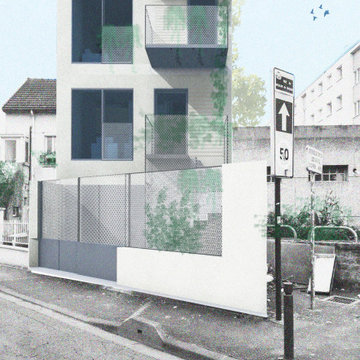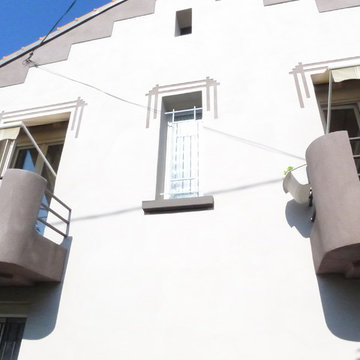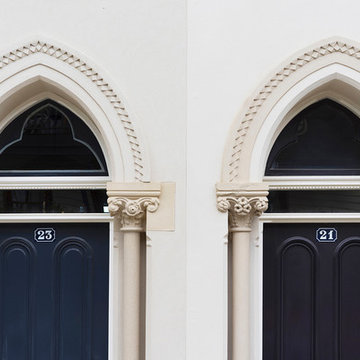255 foton på vitt radhus
Sortera efter:
Budget
Sortera efter:Populärt i dag
81 - 100 av 255 foton
Artikel 1 av 3
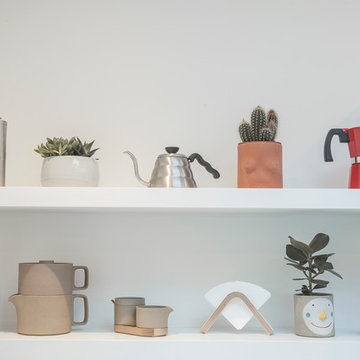
We are happy to share the filmed video with the home owners, sharing their experience developing this project. We are very pleased to invite you to join us in this journey :
https://www.youtube.com/watch?v=w9CmhB4swsc&index=3
London Dream Building Team
PAVZO Photography and film
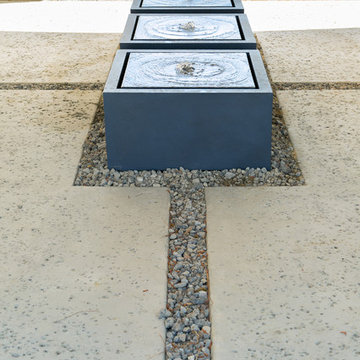
Photographer Patrick Brickman
Idéer för ett klassiskt vitt radhus, med tre eller fler plan, stuckatur, valmat tak och tak i shingel
Idéer för ett klassiskt vitt radhus, med tre eller fler plan, stuckatur, valmat tak och tak i shingel
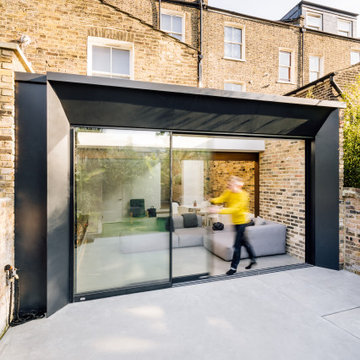
Sliding doors opening to garden
Inspiration för ett mellanstort funkis svart radhus, med allt i ett plan, metallfasad, platt tak och tak i mixade material
Inspiration för ett mellanstort funkis svart radhus, med allt i ett plan, metallfasad, platt tak och tak i mixade material
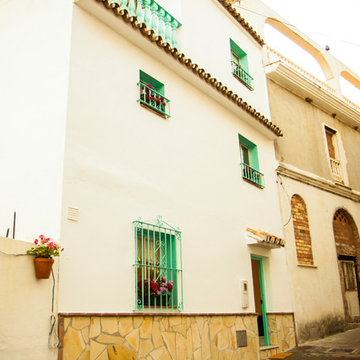
fachada muy luminosa,con un color que nos recuerda que el mar está cerca. Quisimos aportar energía positiva a la vivienda con este azul en su fachada.
Eliminamos el zócalo de mármol que aportaba frialdad a la fachada e incorporamos un zócalo de piedra natural aportando textura y calidez.
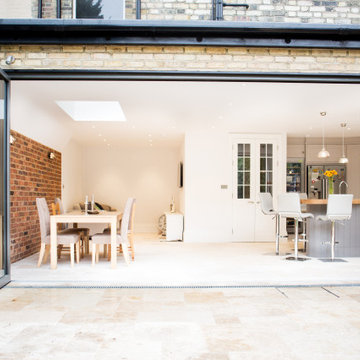
This external shot of the rear extension, shows what a multi-functional space this is, with cleverly zoned with the muted colours in the kitchen, moving towards the open red brick backdrop for the dining area, behind which is a family entertainment space for watching the television.
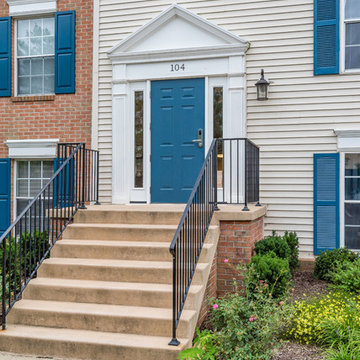
btwimages.com
Inspiration för små klassiska radhus, med allt i ett plan och fiberplattor i betong
Inspiration för små klassiska radhus, med allt i ett plan och fiberplattor i betong
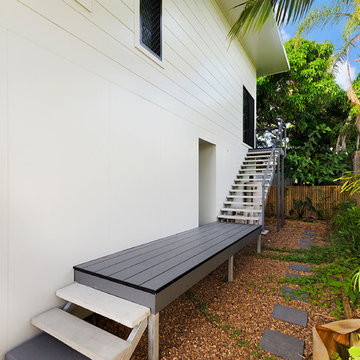
Front Entry
This Project was reworked and tweaked over a 12 month period, prior to building commencement in April of 2015.
One of the major changes was to change from a full masonry and concrete building structure with suspended slabs, to one completely timber framed. This decision was advised due to engineering detail reacting to the on site soil testing. Class (P) sand.
Essentially we needed the building to be lighter. Samford Homes suggested that by changing to a timber framed fully cladded structure, we could remove a major cost to the client of around $40,000, that the original plans called for.
This was achieved by using a revolutionary product for the first time in Townsville, Katana Foundations. Katana are an engineered screw pile system which transfers the weight on the building into the foundations of the block. In this case 2.3m deep below the bottom of the footings.
The building was clad in a mixture of contemporary boards and sheets from James Hardies’ Scyon range, including Easy Lap for the lower floor, while using 325 Stria for the top floor. The Stria cladding boards were mitred around all the external corners to give a seamless wrap effect to the building. As you can appreciate, this takes considerable effort and skill to get right.
Another small area of change wast to the use of a raking steel beam to support the upper floor balconies. This was an aspect which was altered from the plan during construction to save some time, as well as add a pleasing look to the rear of the building.
Another new, yet clever product was the Decoria flooring used throughout. This product is a timber look vinyl board which carries a 25 year residential warranty. It was recommended by the builder to the client as the end use for this project was to be a rental investment. This maximises the service life of the flooring product.
In another first for Townsville, this project also saw first use of James Hardies’ new decking product, Hardie Deck. This product work to deliver a longer period between maintenance of the product due to it’s stable nature.
The design of the building also took into consideration the aspect of the sea breezes allowing for fantastic cross flow ventilation.
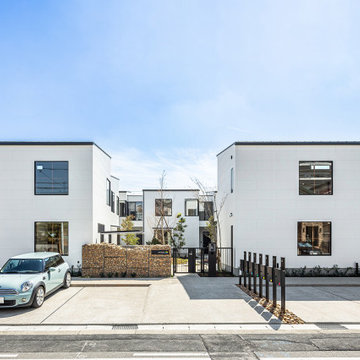
Exempel på ett stort modernt vitt radhus, med två våningar, blandad fasad, pulpettak och tak i metall
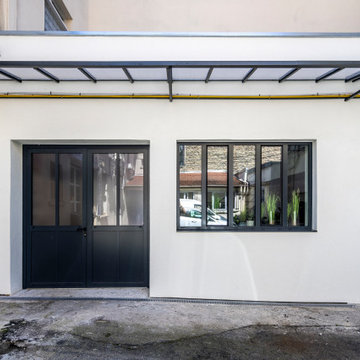
Isolation par l'extérieure
Marquise type verrière
Menuiseries sur mesure verrière
Inspiration för mellanstora industriella radhus, med två våningar och tak i metall
Inspiration för mellanstora industriella radhus, med två våningar och tak i metall
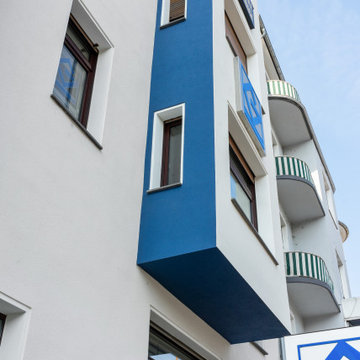
Das bestehende Gebäude sollte ein modernes Facelift bekommen.
Inspiration för stora blå radhus, med platt tak och stuckatur
Inspiration för stora blå radhus, med platt tak och stuckatur
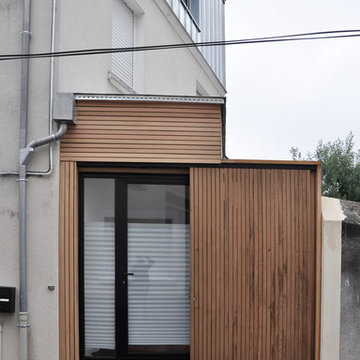
Gaël Marec
Idéer för att renovera ett litet funkis hus, med allt i ett plan och platt tak
Idéer för att renovera ett litet funkis hus, med allt i ett plan och platt tak
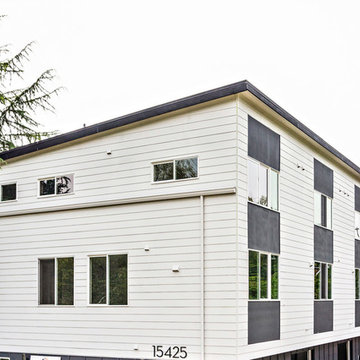
Photo of the exterior driveway
Modern inredning av ett mellanstort grått radhus, med tre eller fler plan, blandad fasad, sadeltak och tak i shingel
Modern inredning av ett mellanstort grått radhus, med tre eller fler plan, blandad fasad, sadeltak och tak i shingel
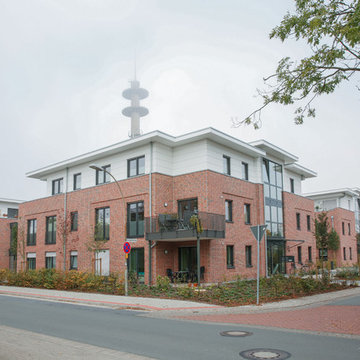
Foto: Wempe Photography
Modern inredning av ett mycket stort rött radhus, med tre eller fler plan, platt tak och blandad fasad
Modern inredning av ett mycket stort rött radhus, med tre eller fler plan, platt tak och blandad fasad
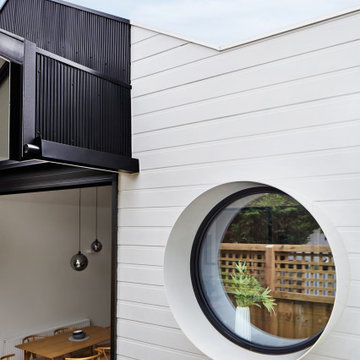
The materiality and colour palette aims to create a contrast to Fitzroy messiness and richness of the urban texture while relating to the scale of the context fabric. This was achieved through Black and white colour palette, horizontal fibre cement boards and mini orb corrugated cladding.
255 foton på vitt radhus
5
