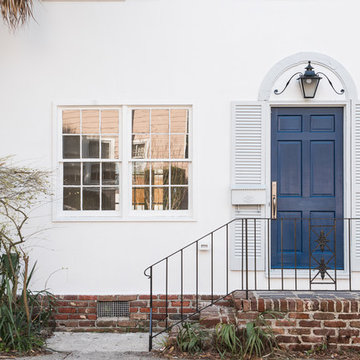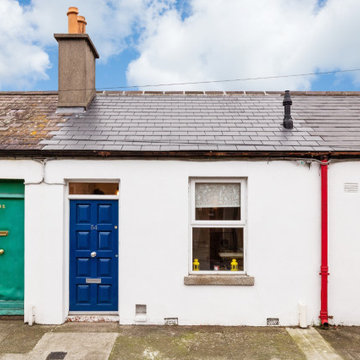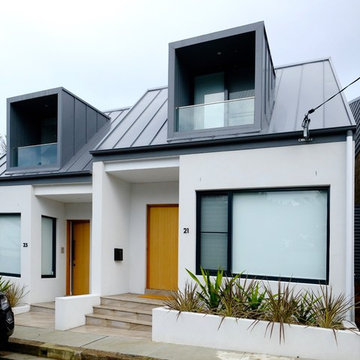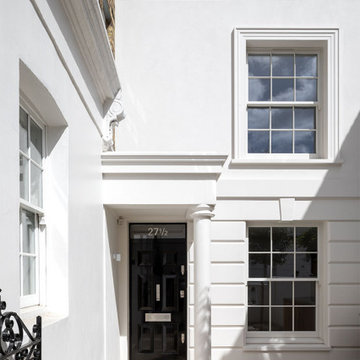255 foton på vitt radhus
Sortera efter:
Budget
Sortera efter:Populärt i dag
61 - 80 av 255 foton
Artikel 1 av 3
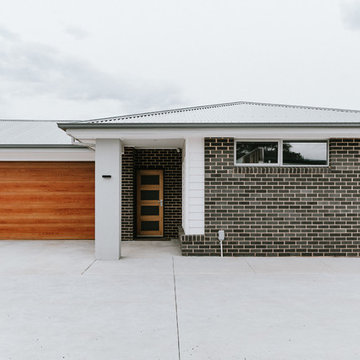
Hannah Gilbert Photography
Exempel på ett mellanstort modernt grått radhus, med allt i ett plan, tegel, valmat tak och tak i metall
Exempel på ett mellanstort modernt grått radhus, med allt i ett plan, tegel, valmat tak och tak i metall
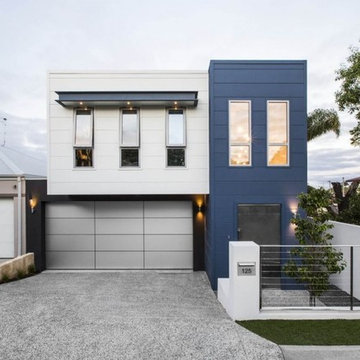
Idéer för att renovera ett mellanstort funkis blått radhus, med två våningar, platt tak, fiberplattor i betong och tak i metall
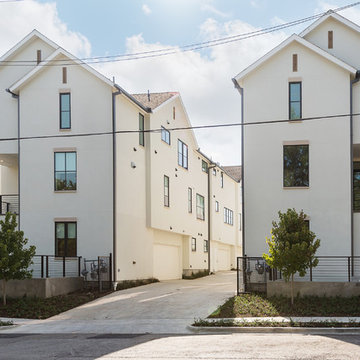
6 Unit Luxury Multi Family Home Development in High End area of Dallas - Uptown
Idéer för mellanstora vintage vita radhus, med tre eller fler plan, stuckatur och tak i mixade material
Idéer för mellanstora vintage vita radhus, med tre eller fler plan, stuckatur och tak i mixade material
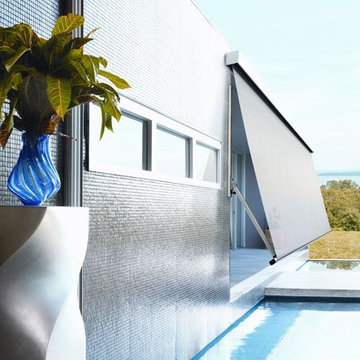
Inspiration för moderna grå radhus, med allt i ett plan, metallfasad, platt tak och tak i metall
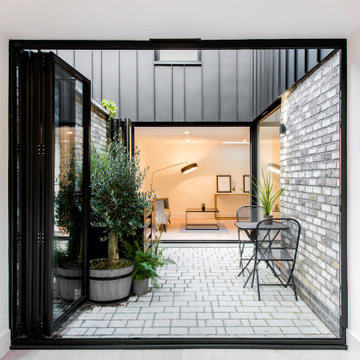
This backland development is currently under
construction and comprises five 3 bedroom courtyard
houses, four two bedroom flats and a commercial unit
fronting Heath Road.
Previously a garage site, the project had an
unsuccessful planning history before Thomas
Alexander crafted the approved scheme and was
considered an un-developable site by the vendor.
The proposal of courtyard houses with adaptive roof
forms minimised the massing at sensitive areas of the
backland site and created a predominantly inward
facing housetype to minimise overlooking and create
light, bright and tranquil living spaces.
The concept seeks to celebrate the prior industrial
use of the site. Formal brickwork creates a strong
relationship with the streetscape and a standing seam
cladding suggests a more industrial finish to pay
homage to the prior raw materiality of the backland
site.
The relationship between these two materials is ever
changing throughout the scheme. At the streetscape,
tall and slender brick piers ofer a strong stance and
appear to be controlling and holding back a metal
clad form which peers between the brickwork. They
are graceful in nature and appear to effortlessly
restrain the metal form.
Phase two of the project is due to be completed in
the first quarter of 2020 and will deliver 4 flats and a
commercial unit to the frontage at Heath Road.
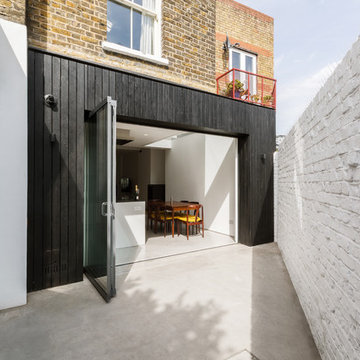
Shou Sugi Ban black charred larch boards provide the outer skin of this extension to an existing rear closet wing. The charred texture of the cladding was chosen to complement the traditional London Stock brick on the rear facade. This is capped by a custom folded metal shadow trim. As part of the drainage design, to avoid the need to accommodate internal pipework the existing rain water pipe was rerouted and hidden behind the parapet.
Photos taken by Radu Palicia, London based photographer
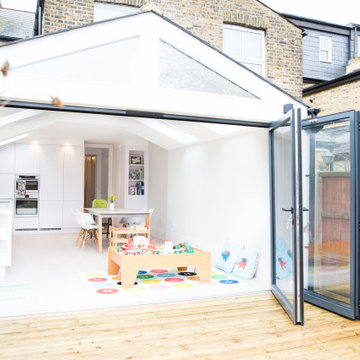
This A-frame vaulted rear and side-return extension, delivers a truly stunning fresh minimalist family kitchen diner.
Foto på ett mellanstort funkis beige radhus, med två våningar, tegel, sadeltak och tak med takplattor
Foto på ett mellanstort funkis beige radhus, med två våningar, tegel, sadeltak och tak med takplattor
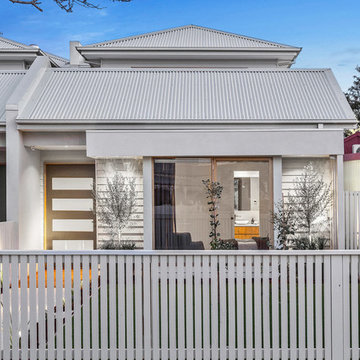
Sam Martin - 4 Walls Media
Exempel på ett mellanstort modernt grått hus, med två våningar, sadeltak och tak i metall
Exempel på ett mellanstort modernt grått hus, med två våningar, sadeltak och tak i metall
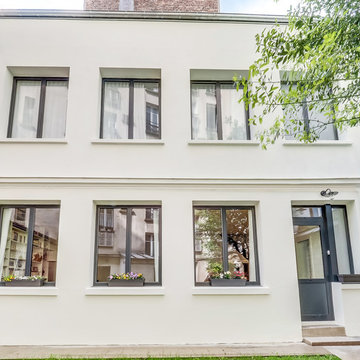
Façade blanc écru ton pierre. Menuiserie anthracite.
Bild på ett mellanstort funkis vitt radhus, med tre eller fler plan, blandad fasad, pulpettak och tak i metall
Bild på ett mellanstort funkis vitt radhus, med tre eller fler plan, blandad fasad, pulpettak och tak i metall
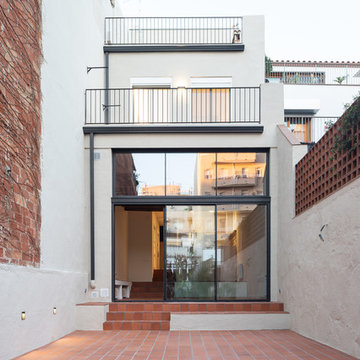
Arquitectura: Llar_arquitectura
Fotografía: Joan Azorín | Architecture Photography
Inredning av ett klassiskt stort beige radhus, med tre eller fler plan, blandad fasad, sadeltak och tak med takplattor
Inredning av ett klassiskt stort beige radhus, med tre eller fler plan, blandad fasad, sadeltak och tak med takplattor
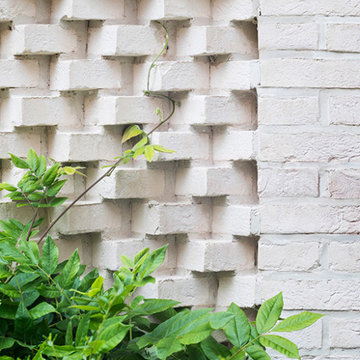
Detail
Lantlig inredning av ett litet vitt radhus, med allt i ett plan, tegel, sadeltak och tak i metall
Lantlig inredning av ett litet vitt radhus, med allt i ett plan, tegel, sadeltak och tak i metall
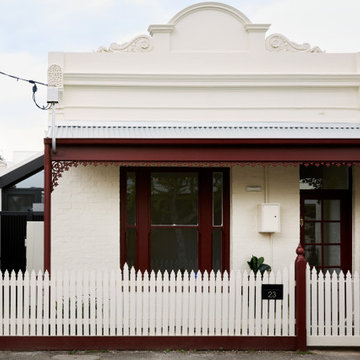
The new addition is recessed more than 3m from the front heritage façade. The portion that is visible from Coleman Street appears as a frame to the interior space. Its gesture allows the reinstated elements of the original house remain the identity of the heritage place. It introduces new elements without interrupting the façade rhythm of the street.
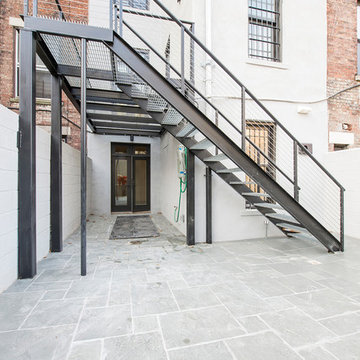
photo by juris mardvig
Idéer för att renovera ett stort vintage radhus, med tre eller fler plan
Idéer för att renovera ett stort vintage radhus, med tre eller fler plan
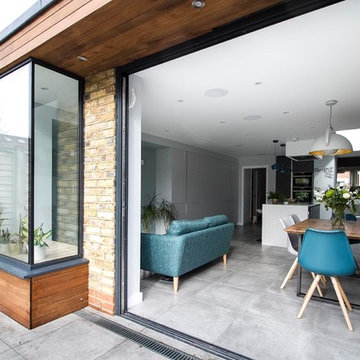
Gilda Cevasco
Idéer för ett mellanstort modernt brunt hus, med platt tak, tak i mixade material och tre eller fler plan
Idéer för ett mellanstort modernt brunt hus, med platt tak, tak i mixade material och tre eller fler plan
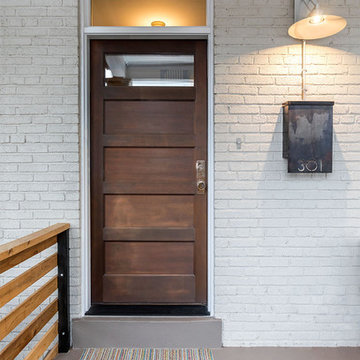
RAS Photography, Rachel Sale
Exempel på ett modernt grått radhus, med två våningar, tegel och platt tak
Exempel på ett modernt grått radhus, med två våningar, tegel och platt tak
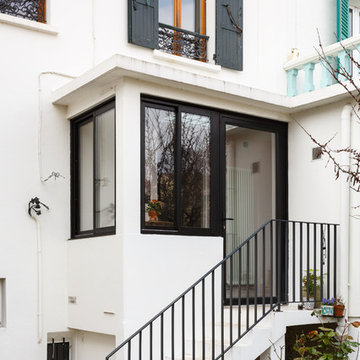
Transformer un bien divisé en 3 étages en une seule maison familiale. Nous devions conserver au maximum l'esprit "vieille maison" (car nos clients sont fans d'ancien et de brocante ) et les allier parfaitement avec les nouveaux travaux. Le plus bel exemple est sans aucun doute la modernisation de la verrière extérieure pour rajouter de la chaleur et de la visibilité à la maison tout en se mariant à l'escalier d'époque.
255 foton på vitt radhus
4
