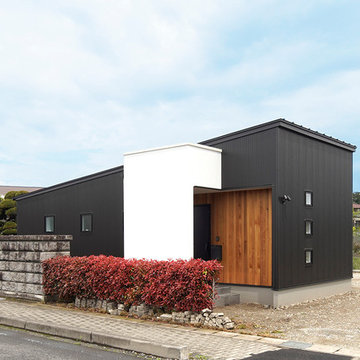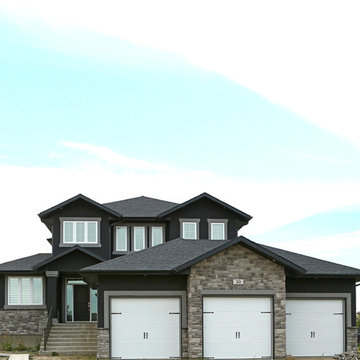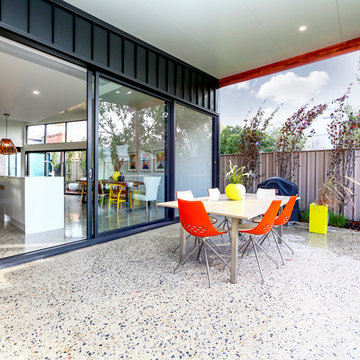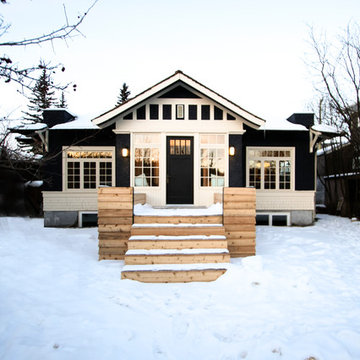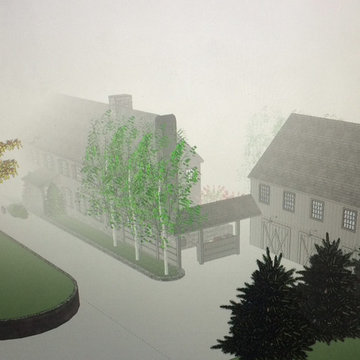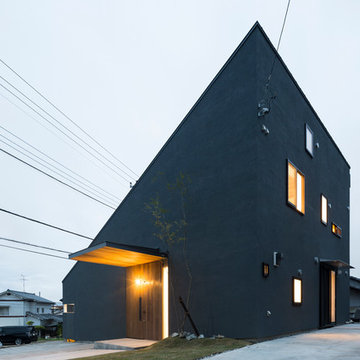277 foton på vitt svart hus
Sortera efter:
Budget
Sortera efter:Populärt i dag
41 - 60 av 277 foton
Artikel 1 av 3
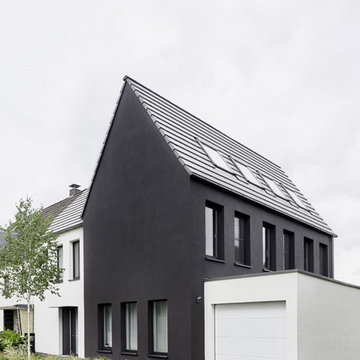
Architekturfotogafie Annika Feuss, www.annikafeuss.com
Inredning av ett modernt svart hus, med stuckatur, sadeltak och tak med takplattor
Inredning av ett modernt svart hus, med stuckatur, sadeltak och tak med takplattor
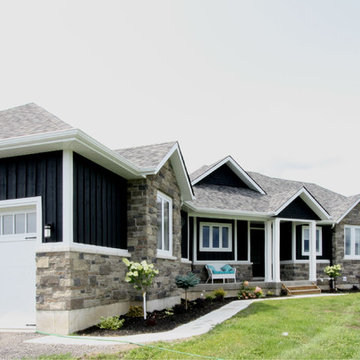
Idéer för att renovera ett mellanstort vintage svart hus, med allt i ett plan, sadeltak och tak i shingel
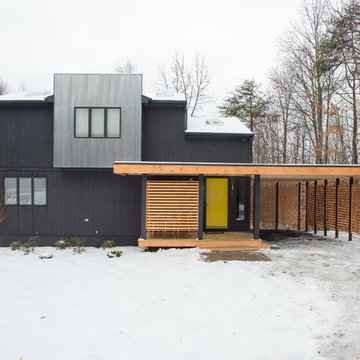
This home's new exterior features a car port, a fresh coat of black paint, a section of corrugated metal, and a cheery yellow front door.
Inredning av ett modernt svart hus, med två våningar och blandad fasad
Inredning av ett modernt svart hus, med två våningar och blandad fasad
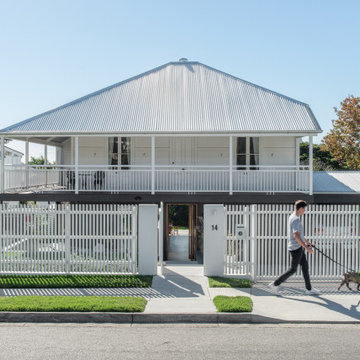
Street Exterior
Modern inredning av ett stort svart hus, med två våningar, sadeltak och tak i metall
Modern inredning av ett stort svart hus, med två våningar, sadeltak och tak i metall
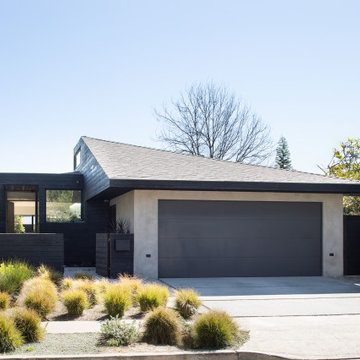
The exterior was reimagined and designed by architect Formation Association. The bright green plants pop nicely against the dark exterior.
Foto på ett mellanstort funkis svart hus, med allt i ett plan, halvvalmat sadeltak och tak i shingel
Foto på ett mellanstort funkis svart hus, med allt i ett plan, halvvalmat sadeltak och tak i shingel
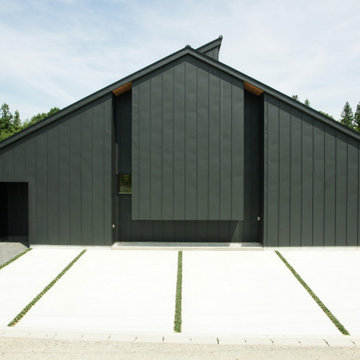
Inredning av ett modernt mellanstort svart hus, med två våningar, metallfasad, sadeltak och tak i metall
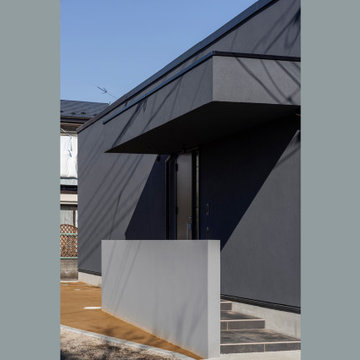
Idéer för att renovera ett mellanstort funkis svart hus, med allt i ett plan, pulpettak och tak i metall
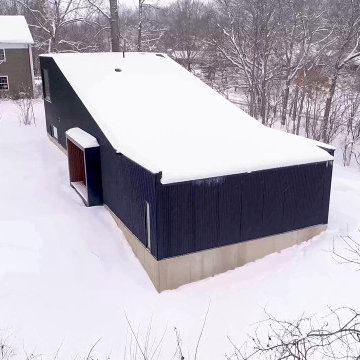
Nestled in an undeveloped thicket between two homes on Monmouth road, the Eastern corner of this client’s lot plunges ten feet downward into a city-designated stormwater collection ravine. Our client challenged us to design a home, referencing the Scandinavian modern style, that would account for this lot’s unique terrain and vegetation.
Through iterative design, we produced four house forms angled to allow rainwater to naturally flow off of the roof and into a gravel-lined runoff area that drains into the ravine. Completely foregoing downspouts and gutters, the chosen design reflects the site’s topography, its mass changing in concert with the slope of the land.
This two-story home is oriented around a central stacked staircase that descends into the basement and ascends to a second floor master bedroom with en-suite bathroom and walk-in closet. The main entrance—a triangular form subtracted from this home’s rectangular plan—opens to a kitchen and living space anchored with an oversized kitchen island. On the far side of the living space, a solid void form projects towards the backyard, referencing the entryway without mirroring it. Ground floor amenities include a bedroom, full bathroom, laundry area, office and attached garage.
Among Architecture Office’s most conceptually rigorous projects, exterior windows are isolated to opportunities where natural light and a connection to the outdoors is desired. The Monmouth home is clad in black corrugated metal, its exposed foundations extending from the earth to highlight its form.

Modern twist on the classic A-frame profile. This multi-story Duplex has a striking façade that juxtaposes large windows against organic and industrial materials. Built by Mast & Co Design/Build features distinguished asymmetrical architectural forms which accentuate the contemporary design that flows seamlessly from the exterior to the interior.
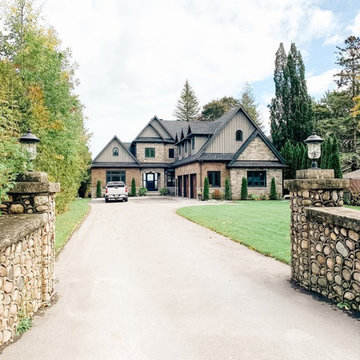
Bild på ett maritimt svart hus, med två våningar, blandad fasad, sadeltak och tak i shingel
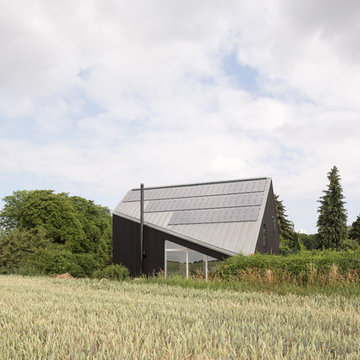
Steffen Junghans
Foto på ett funkis svart hus, med två våningar, sadeltak och tak i metall
Foto på ett funkis svart hus, med två våningar, sadeltak och tak i metall
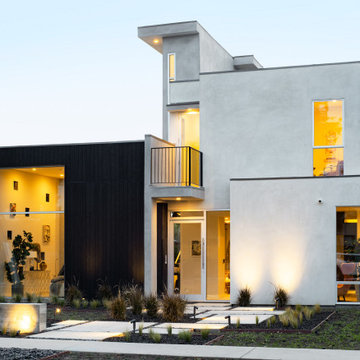
This spec build was designed and executed By Thomas and Tristan Martin, high-end niche residential developers in Los Angeles. Stunning curb appeal, gauged interior volumes, emancipating exterior areas, fabulous appliance and finish selection, convenient location–this house has it all. The design embraces a contrasting Japanese black/white aesthetic and all details are flourishes of unrepentant modernity.
277 foton på vitt svart hus
3
