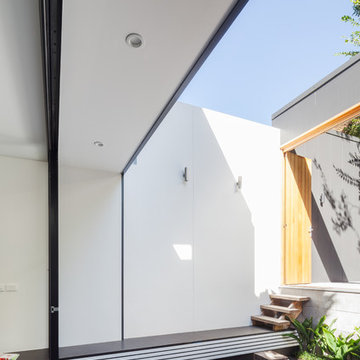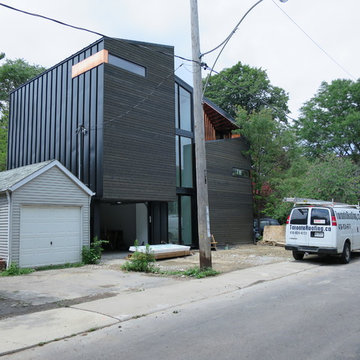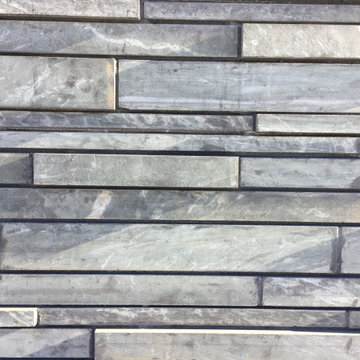277 foton på vitt svart hus
Sortera efter:
Budget
Sortera efter:Populärt i dag
81 - 100 av 277 foton
Artikel 1 av 3
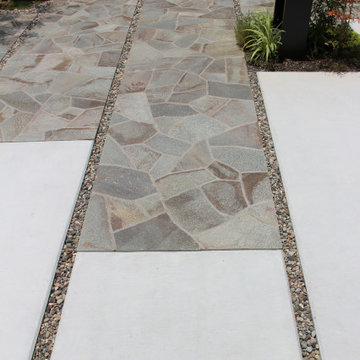
N House ガーデン&エクステリア工事 Photo by Green Scape Lab(GSL)
Inspiration för ett mellanstort funkis svart hus, med allt i ett plan, sadeltak och tak i metall
Inspiration för ett mellanstort funkis svart hus, med allt i ett plan, sadeltak och tak i metall
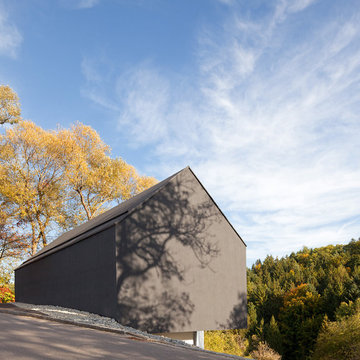
Fotograf: Herbert Stolz
Foto på ett mellanstort funkis svart hus, med sadeltak, två våningar och blandad fasad
Foto på ett mellanstort funkis svart hus, med sadeltak, två våningar och blandad fasad
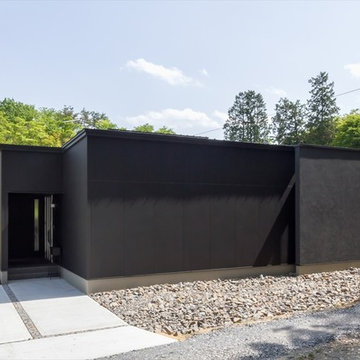
道路からのプライバシーを守るため閉鎖的な外観にしました。外壁が黒色のためアクセントに一部ジョリパットを採用。
Exempel på ett modernt svart hus, med allt i ett plan och platt tak
Exempel på ett modernt svart hus, med allt i ett plan och platt tak
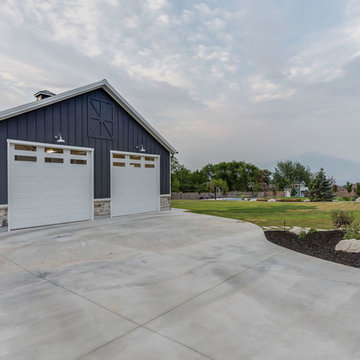
Brad Montgomery
Idéer för stora vintage svarta hus, med allt i ett plan, sadeltak och tak i shingel
Idéer för stora vintage svarta hus, med allt i ett plan, sadeltak och tak i shingel
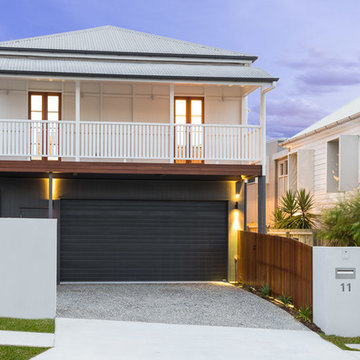
This lovely timber Queensland cottage, located in New Farm in Brisbane, has been given a complete face lift. Raised, re-stumped and built in underneath and a completed overhaul of the home has given it a new lease on life.
Project Review:
"We first contacted Axcis in late 2014 regarding a possible raise, re-stump and renovation.
Their knowledge and understanding of the process made the daunting seem easy to us as first time renovators. They worked closely with us to design a family friendly yet contemporary home in the heart of New Farm. They took us through planning, approval and a stress free build and certification with works completed on time and on budget in mid-2015.
Since moving in we have been delighted with the quality, finish and the functionality of our new home. We would recommend using Axcis without hesitation."
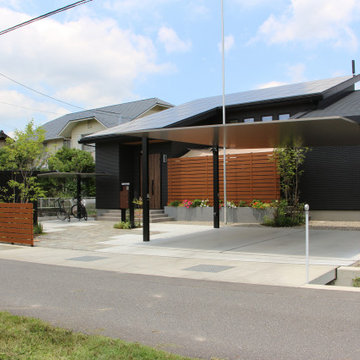
N House ガーデン&エクステリア工事 Photo by Green Scape Lab(GSL)
Foto på ett mellanstort funkis svart hus, med allt i ett plan, tak i metall och sadeltak
Foto på ett mellanstort funkis svart hus, med allt i ett plan, tak i metall och sadeltak
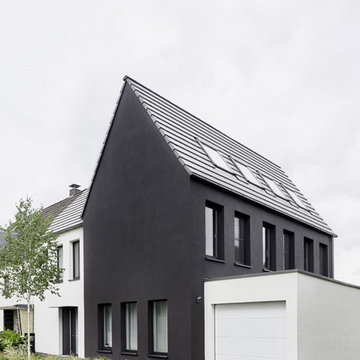
Architekturfotogafie Annika Feuss, www.annikafeuss.com
Inredning av ett modernt svart hus, med stuckatur, sadeltak och tak med takplattor
Inredning av ett modernt svart hus, med stuckatur, sadeltak och tak med takplattor
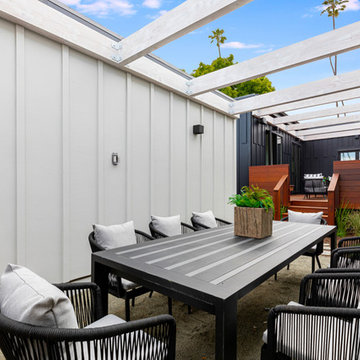
Modern inredning av ett mycket stort svart hus, med allt i ett plan, fiberplattor i betong och valmat tak
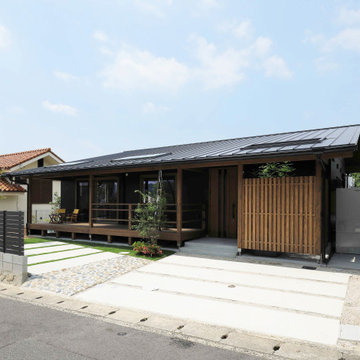
平屋の企画住宅です。外壁、屋根材などガルバリウム鋼板で仕上げメンテナンス費用も抑えています。
Modern inredning av ett litet svart hus, med allt i ett plan, metallfasad, valmat tak och tak i metall
Modern inredning av ett litet svart hus, med allt i ett plan, metallfasad, valmat tak och tak i metall
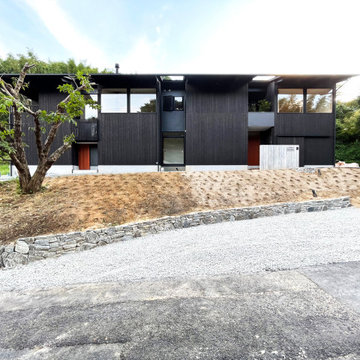
設計&施工 イン&エムスクエア
Idéer för mellanstora svarta hus, med två våningar, sadeltak och tak i metall
Idéer för mellanstora svarta hus, med två våningar, sadeltak och tak i metall
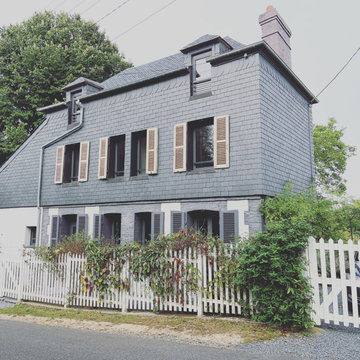
Essentage ardoise pour se protéger des embrunts...
Inspiration för mellanstora maritima svarta flerfamiljshus, med tre eller fler plan, blandad fasad, valmat tak och tak i mixade material
Inspiration för mellanstora maritima svarta flerfamiljshus, med tre eller fler plan, blandad fasad, valmat tak och tak i mixade material
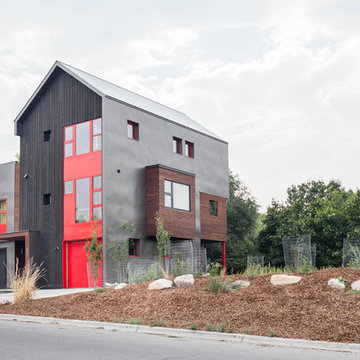
Modern twist on the classic A-frame profile. This multi-story Duplex has a striking façade that juxtaposes large windows against organic and industrial materials. Built by Mast & Co Design/Build features distinguished asymmetrical architectural forms which accentuate the contemporary design that flows seamlessly from the exterior to the interior.
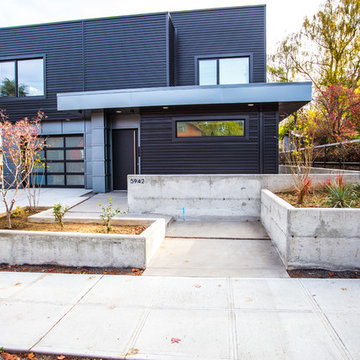
Photographer: Ben Shook
Inredning av ett modernt mellanstort svart hus, med två våningar, metallfasad och platt tak
Inredning av ett modernt mellanstort svart hus, med två våningar, metallfasad och platt tak
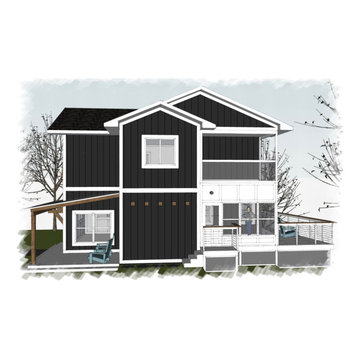
Custom Lakefront Home (in progress)
Inspiration för ett stort funkis svart hus, med tre eller fler plan och blandad fasad
Inspiration för ett stort funkis svart hus, med tre eller fler plan och blandad fasad
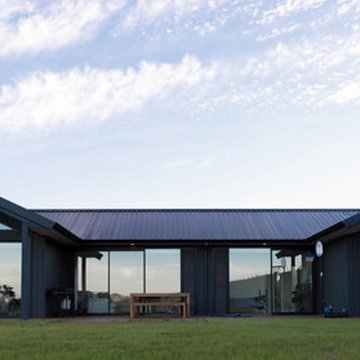
Foto på ett mellanstort funkis svart hus, med allt i ett plan, valmat tak och tak i metall
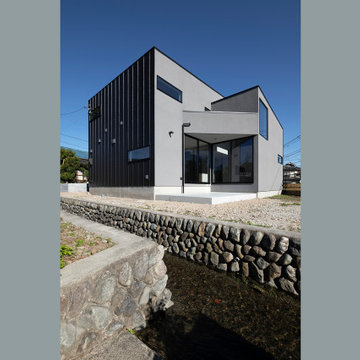
Modern inredning av ett mellanstort svart hus i flera nivåer, med metallfasad, pulpettak och tak i metall
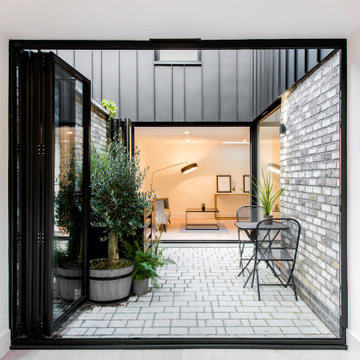
This backland development is currently under
construction and comprises five 3 bedroom courtyard
houses, four two bedroom flats and a commercial unit
fronting Heath Road.
Previously a garage site, the project had an
unsuccessful planning history before Thomas
Alexander crafted the approved scheme and was
considered an un-developable site by the vendor.
The proposal of courtyard houses with adaptive roof
forms minimised the massing at sensitive areas of the
backland site and created a predominantly inward
facing housetype to minimise overlooking and create
light, bright and tranquil living spaces.
The concept seeks to celebrate the prior industrial
use of the site. Formal brickwork creates a strong
relationship with the streetscape and a standing seam
cladding suggests a more industrial finish to pay
homage to the prior raw materiality of the backland
site.
The relationship between these two materials is ever
changing throughout the scheme. At the streetscape,
tall and slender brick piers ofer a strong stance and
appear to be controlling and holding back a metal
clad form which peers between the brickwork. They
are graceful in nature and appear to effortlessly
restrain the metal form.
Phase two of the project is due to be completed in
the first quarter of 2020 and will deliver 4 flats and a
commercial unit to the frontage at Heath Road.
277 foton på vitt svart hus
5
