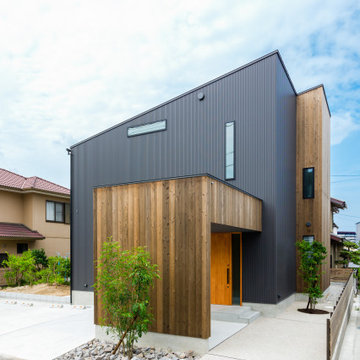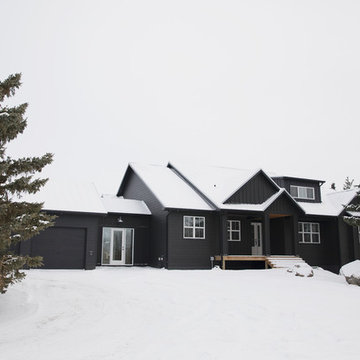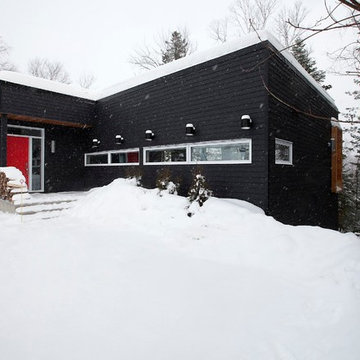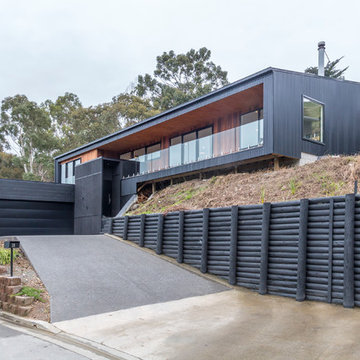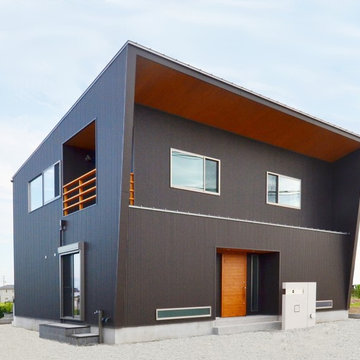277 foton på vitt svart hus
Sortera efter:
Budget
Sortera efter:Populärt i dag
101 - 120 av 277 foton
Artikel 1 av 3
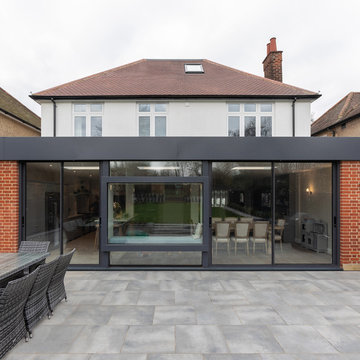
Peter Landers Photography
Inspiration för ett stort vintage svart hus, med två våningar, metallfasad, valmat tak och tak med takplattor
Inspiration för ett stort vintage svart hus, med två våningar, metallfasad, valmat tak och tak med takplattor
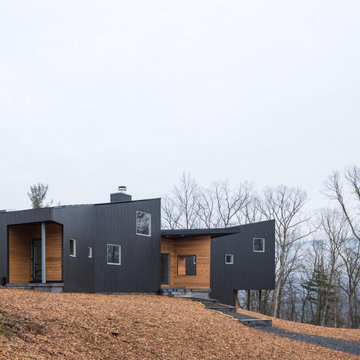
The entry side of Crooked Bow Tie House.
Bild på ett funkis svart hus, med två våningar, blandad fasad och tak i metall
Bild på ett funkis svart hus, med två våningar, blandad fasad och tak i metall
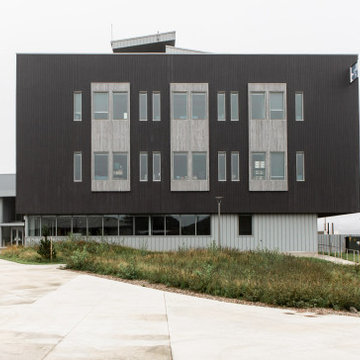
The Marine Studies Building is heavily engineered to be a vertical evaluation structure with supplies on the rooftop to support over 920 people for up to two days post a Cascadia level event. The addition of this building thus improves the safety of those that work and play at the Hatfield Marine Science Center and in the surrounding South Beach community.
The MSB uses state-of-the-art architectural and engineering techniques to make it one of the first “vertical evacuation” tsunami sites in the United States. The building will also dramatically increase the Hatfield campus’ marine science education and research capacity.
The building is designed to withstand a 9+ earthquake and to survive an XXL tsunami event. The building is designed to be repairable after a large (L) tsunami event.
A ramp on the outside of the building leads from the ground level to the roof of this three-story structure. The roof of the building is 47 feet high, and it is designed to serve as an emergency assembly site for more than 900 people after a Cascadia Subduction Zone earthquake.
OSU’s Marine Studies Building is designed to provide a safe place for people to gather after an earthquake, out of the path — and above the water — of a possible tsunami. Additionally, several horizontal evacuation paths exist from the HMSC campus, where people can walk to avoid the tsunami inundation. These routes include Safe Haven Hill west of Highway 101 and the Oregon Coast Community College to the south.
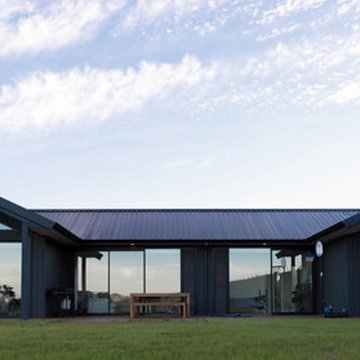
Foto på ett mellanstort funkis svart hus, med allt i ett plan, valmat tak och tak i metall
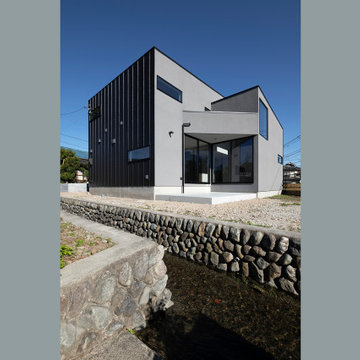
Modern inredning av ett mellanstort svart hus i flera nivåer, med metallfasad, pulpettak och tak i metall
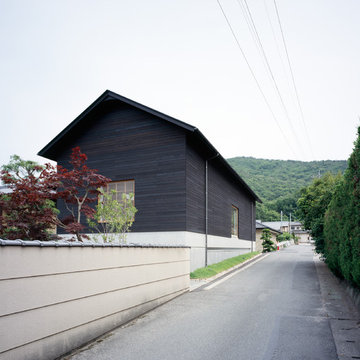
Photo by Masao Nishikawa
Inredning av ett modernt svart hus, med tre eller fler plan, sadeltak och tak i metall
Inredning av ett modernt svart hus, med tre eller fler plan, sadeltak och tak i metall
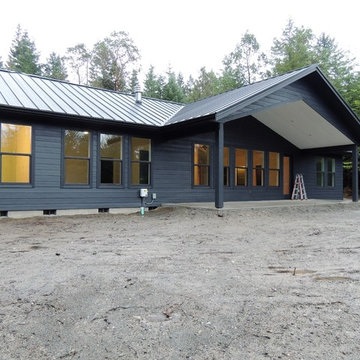
Foto på ett funkis svart hus, med allt i ett plan, blandad fasad, sadeltak och tak i metall
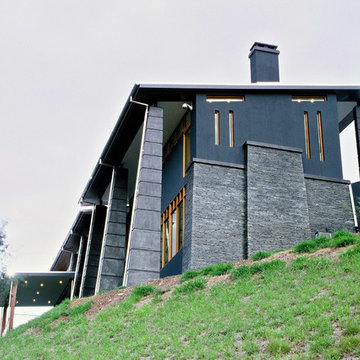
The home is essentially a concrete structure with large concrete columns with buttrice like shapes. This along with the tower and large concrete wall at the entry gives the home a castle like resemblance. Set high on the hill the home looks over the property as if it is a castle looking over it’s territory.
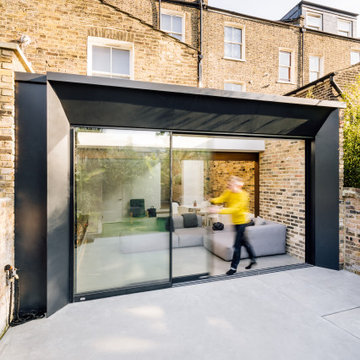
Sliding doors opening to garden
Inspiration för ett mellanstort funkis svart radhus, med allt i ett plan, metallfasad, platt tak och tak i mixade material
Inspiration för ett mellanstort funkis svart radhus, med allt i ett plan, metallfasad, platt tak och tak i mixade material
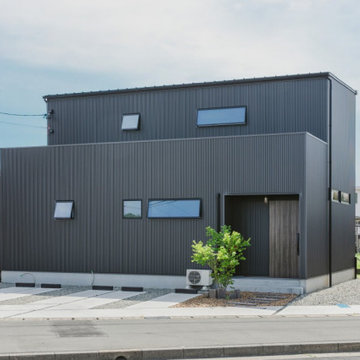
黒いガルバリウム外壁で統一し、
男前なカッコよさのある外観。
赤い郵便受けと
木のぬくもりを感じる扉がアクセントに。
Inspiration för industriella svarta hus, med två våningar
Inspiration för industriella svarta hus, med två våningar
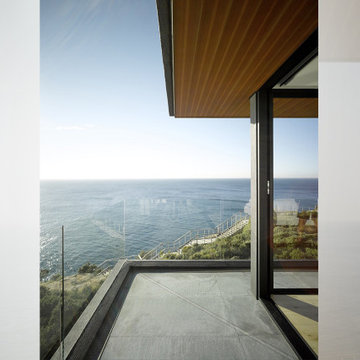
Modern inredning av ett mycket stort svart hus, med tre eller fler plan, blandad fasad, platt tak och tak i metall
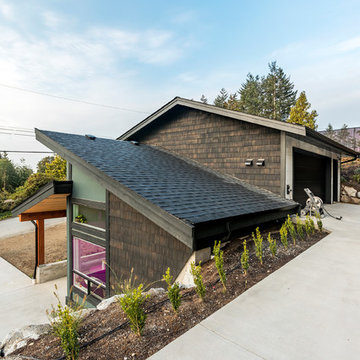
Black fascia against the black roof and shingles looks gorgeous, modern and dramatic - you can see the clear cedar tongue and groove soffit.
Photos by Brice Ferre
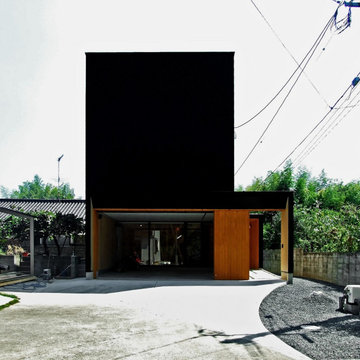
ファサード、北側外観、ガレージオープン
Exempel på ett modernt svart hus, med två våningar, pulpettak och tak i metall
Exempel på ett modernt svart hus, med två våningar, pulpettak och tak i metall
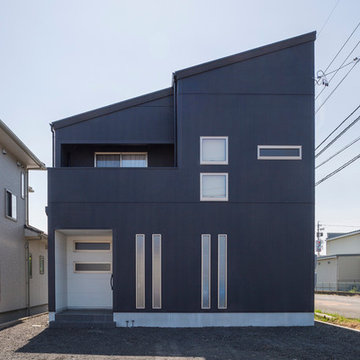
外観
道路に面した側は防犯上、開口部は大きく取らず、
玄関もアプローチから家の中が見えないようにしています。
外壁の色も家の形と雰囲気に合わせ
数パターンを3D画面でお見せしながら決めました。
Foto på ett mellanstort funkis svart hus, med två våningar, blandad fasad, pulpettak och tak i metall
Foto på ett mellanstort funkis svart hus, med två våningar, blandad fasad, pulpettak och tak i metall
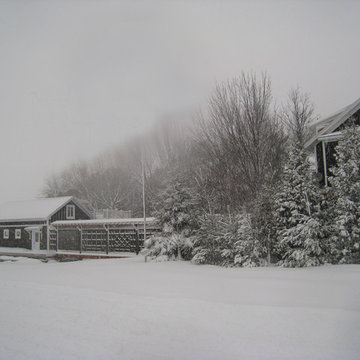
The cottage and boathouse in winter!
Inspiration för klassiska svarta trähus, med två våningar och sadeltak
Inspiration för klassiska svarta trähus, med två våningar och sadeltak
277 foton på vitt svart hus
6
