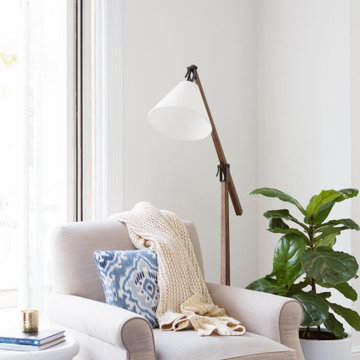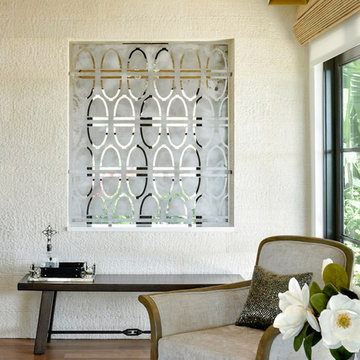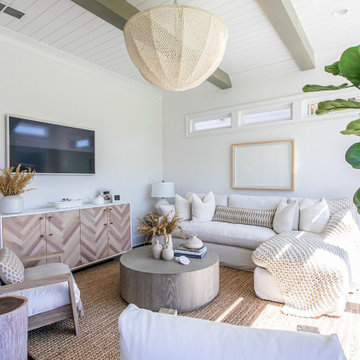431 foton på vitt uterum, med brunt golv
Sortera efter:
Budget
Sortera efter:Populärt i dag
181 - 200 av 431 foton
Artikel 1 av 3
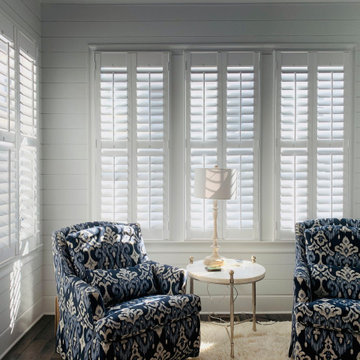
Custom solid wood plantation shutters with 3.5" louvers outfit this sun-filled sun room | Designed by Acadia Consultant, Eric Peace
Inspiration för ett amerikanskt uterum, med mörkt trägolv och brunt golv
Inspiration för ett amerikanskt uterum, med mörkt trägolv och brunt golv
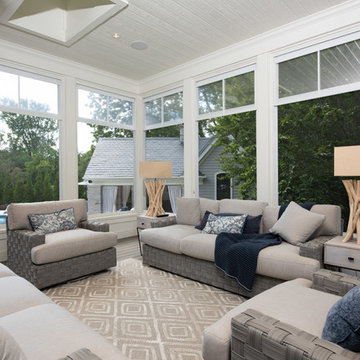
Sunroom overlooking backyard and pool with modern wicker furniture
Foto på ett stort vintage uterum, med tak och brunt golv
Foto på ett stort vintage uterum, med tak och brunt golv
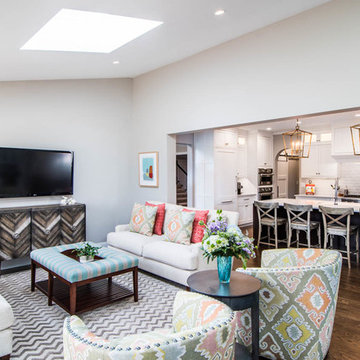
These clients requested a first-floor makeover of their home involving an outdated sunroom and a new kitchen, as well as adding a pantry, locker area, and updating their laundry and powder bath. The new sunroom was rebuilt with a contemporary feel that blends perfectly with the home’s architecture. An abundance of natural light floods these spaces through the floor to ceiling windows and oversized skylights. An existing exterior kitchen wall was removed completely to open the space into a new modern kitchen, complete with custom white painted cabinetry with a walnut stained island. Just off the kitchen, a glass-front "lighted dish pantry" was incorporated into a hallway alcove. This space also has a large walk-in pantry that provides a space for the microwave and plenty of compartmentalized built-in storage. The back-hall area features white custom-built lockers for shoes and back packs, with stained a walnut bench. And to round out the renovation, the laundry and powder bath also received complete updates with custom built cabinetry and new countertops. The transformation is a stunning modern first floor renovation that is timeless in style and is a hub for this growing family to enjoy for years to come.
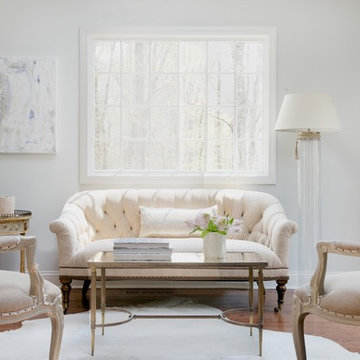
Updated Sunroom, in a bright white and cream color palette. Photo Credit: Jane Beiles
Exempel på ett mellanstort klassiskt uterum, med mörkt trägolv, tak och brunt golv
Exempel på ett mellanstort klassiskt uterum, med mörkt trägolv, tak och brunt golv
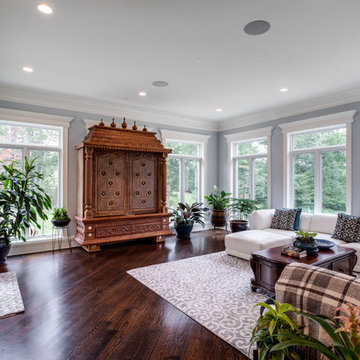
Sunroom / Pooja Area
Asta Homes
Great Falls, VA 22066
Klassisk inredning av ett uterum, med mörkt trägolv och brunt golv
Klassisk inredning av ett uterum, med mörkt trägolv och brunt golv
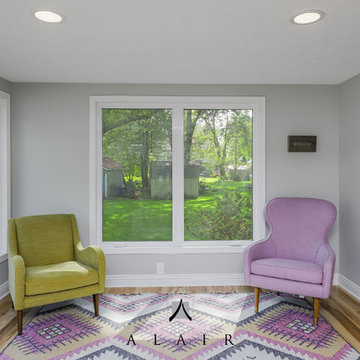
The clients grew up in older style homes and wanted to emulate those character details in their current residence, with hickory floors, wide mouldings and trim, and custom doors. We also enclosed their screen porch for year round viewing access of Lake Erie.
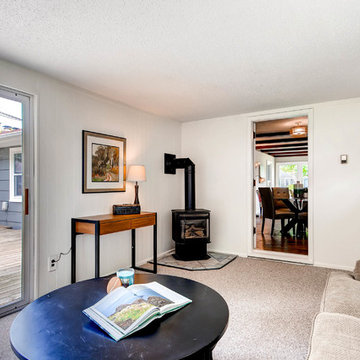
Exempel på ett mellanstort klassiskt uterum, med heltäckningsmatta, en öppen vedspis, en spiselkrans i metall, tak och brunt golv
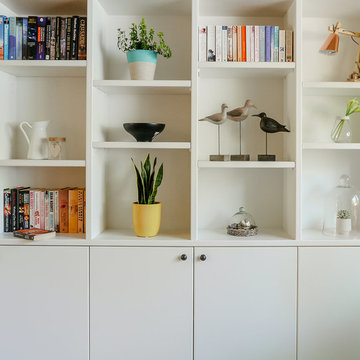
Kate Hansen Photography
Idéer för ett mellanstort modernt uterum, med heltäckningsmatta, tak och brunt golv
Idéer för ett mellanstort modernt uterum, med heltäckningsmatta, tak och brunt golv
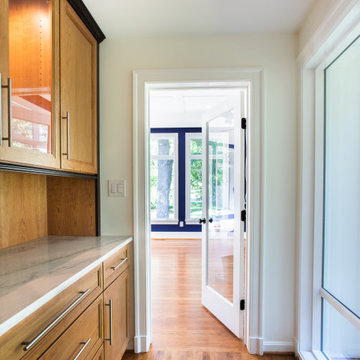
JDBG is wrapping up work on an expansive 2-story sunroom addition that also included modifications to the existing home’s interior and significant exterior improvements as well. The original project brief was to provide a conditioned 4-season sunroom addition where the homeowners could relax and enjoy their wooded views. As we delved deeper into our client’s overall objectives, it became clear that this would be no ordinary sunroom addition. The resulting 16’x25’ sunroom is a showstopper with 10’ high ceilings and wall to wall windows offering expansive views of the surrounding landscape.
As we recommend with most addition projects, the process started with our Preliminary Design Study to determine project goals, design concepts, project feasibility and associated budget estimates. During this process, our design team worked to ensure that both interior and exterior were fully integrated. We conducted in-depth programming to identify key goals and needs which would inform the design and performed a field survey and zoning analysis to identify any constraints that could impact the plans. The next step was to develop conceptual designs that addressed the program requirements.
Using a combination of 3-D massing, interior/exterior renderings, precedent imaging and space planning, the design concept was revised and refined. At the end of the study we had an approved schematic design and comprehensive budget estimates for the 2-story addition and were ready to move into design development, construction documentation, trade coordination, and final pricing. A complex project such as this involves architectural and interior design, structural and civil engineering, landscape design and environmental considerations. Multiple trades and subs are engaged during construction, from HVAC to electrical and plumbing, framers, carpenters and masons, roofers and painters just to name a few. JDBG was there every step of the way to ensure quality construction.
Other notable features of the renovation included expanding the home’s existing dining room, incorporating a custom ‘dish room,’ and providing fully conditioned storage and his & her workrooms on the lower level. A new front portico will visually connect the old and new structures and a brand new roof, shutters and paint will further transform the exterior. Thoughtful planning was also given to the landscape, including a back deck, stone patio and walkways, plantings and exterior lighting. Stay tuned for more photos as this sunroom addition nears completion.
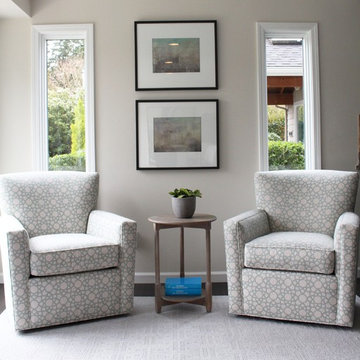
Designed by Jennifer Grip and Alyssa Roller. Photography by Jennifer Grip. Copyright © 2018. All rights reserved.
Inspiration för mellanstora moderna uterum, med mörkt trägolv, tak och brunt golv
Inspiration för mellanstora moderna uterum, med mörkt trägolv, tak och brunt golv
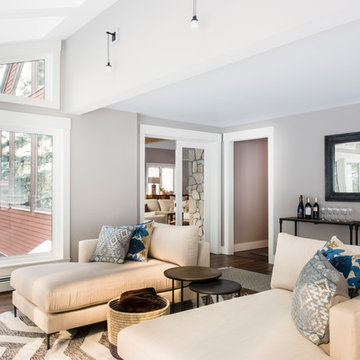
Photos By Sabrina Baloun
Inredning av ett klassiskt uterum, med klinkergolv i porslin, takfönster och brunt golv
Inredning av ett klassiskt uterum, med klinkergolv i porslin, takfönster och brunt golv
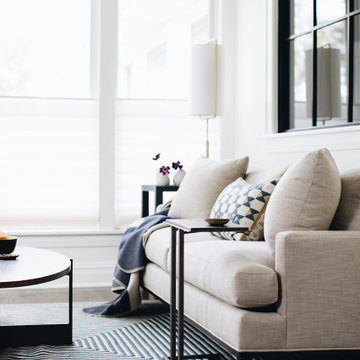
An Addition onto the First Floor Remodel, giving the home more sq.ft. and creating a space that draws in natural light and connects the living spaces.
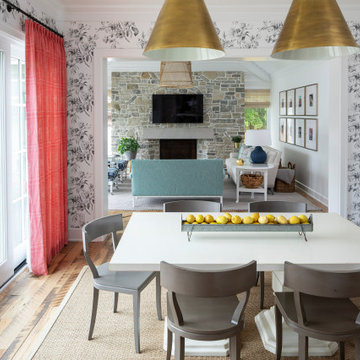
Martha O'Hara Interiors, Interior Design & Photo Styling | L Cramer Builders, Builder | Troy Thies, Photography | Murphy & Co Design, Architect |
Please Note: All “related,” “similar,” and “sponsored” products tagged or listed by Houzz are not actual products pictured. They have not been approved by Martha O’Hara Interiors nor any of the professionals credited. For information about our work, please contact design@oharainteriors.com.
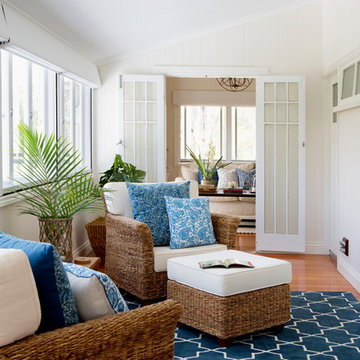
John Downes
Idéer för att renovera ett maritimt uterum, med mellanmörkt trägolv och brunt golv
Idéer för att renovera ett maritimt uterum, med mellanmörkt trägolv och brunt golv
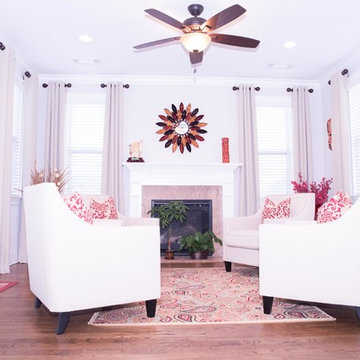
We prefer to call this room the "Keeping Room ", it's the multi-use room attached to the kitchen, complete with a fireplace for coziness and warmth. It's an old fashion concept with a modern day comfort, and that's exactly how we used the decor and and hung the drapes in this room.
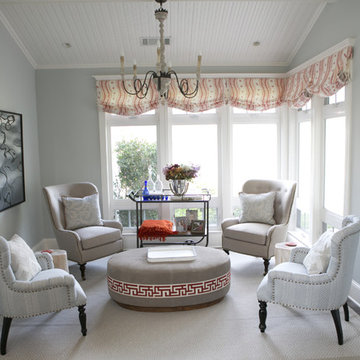
Great little sitting room off the kitchen. Perfect spot to lounge and have a cocktail.
Inspiration för ett mellanstort vintage uterum, med mörkt trägolv, tak och brunt golv
Inspiration för ett mellanstort vintage uterum, med mörkt trägolv, tak och brunt golv
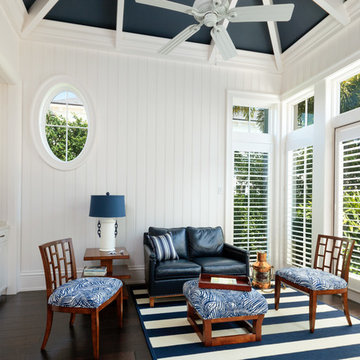
Photograph By: Lori Hamilton Photography
Inspiration för ett maritimt uterum, med mörkt trägolv, tak och brunt golv
Inspiration för ett maritimt uterum, med mörkt trägolv, tak och brunt golv
431 foton på vitt uterum, med brunt golv
10
