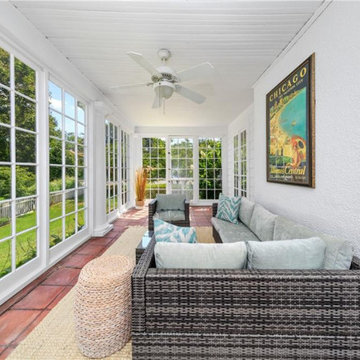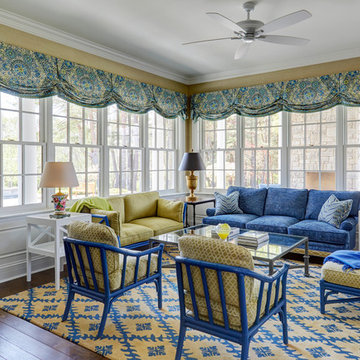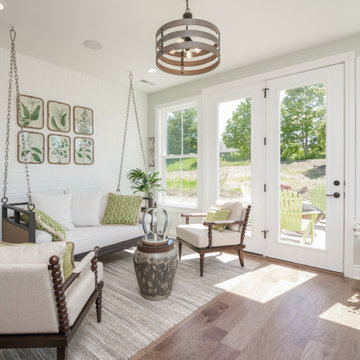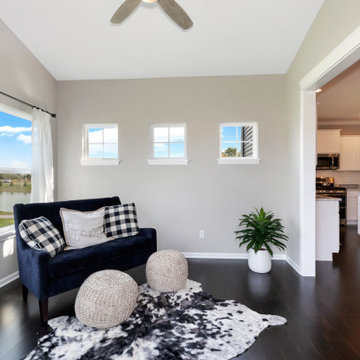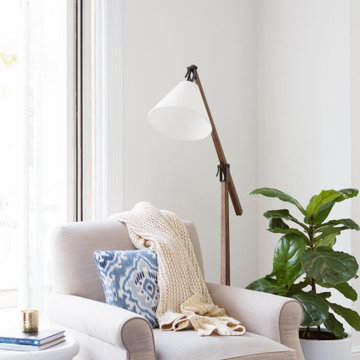430 foton på vitt uterum, med brunt golv
Sortera efter:
Budget
Sortera efter:Populärt i dag
161 - 180 av 430 foton
Artikel 1 av 3
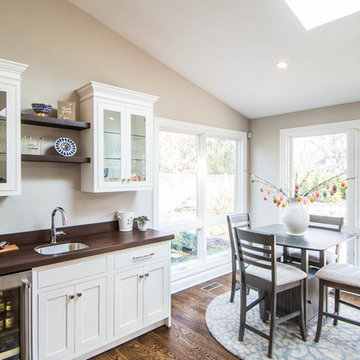
These clients requested a first-floor makeover of their home involving an outdated sunroom and a new kitchen, as well as adding a pantry, locker area, and updating their laundry and powder bath. The new sunroom was rebuilt with a contemporary feel that blends perfectly with the home’s architecture. An abundance of natural light floods these spaces through the floor to ceiling windows and oversized skylights. An existing exterior kitchen wall was removed completely to open the space into a new modern kitchen, complete with custom white painted cabinetry with a walnut stained island. Just off the kitchen, a glass-front "lighted dish pantry" was incorporated into a hallway alcove. This space also has a large walk-in pantry that provides a space for the microwave and plenty of compartmentalized built-in storage. The back-hall area features white custom-built lockers for shoes and back packs, with stained a walnut bench. And to round out the renovation, the laundry and powder bath also received complete updates with custom built cabinetry and new countertops. The transformation is a stunning modern first floor renovation that is timeless in style and is a hub for this growing family to enjoy for years to come.
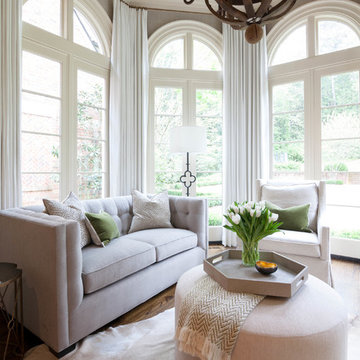
Changed an eat in area of kitchen to a Keeping Room, sunroom area by adding sofa and chairs and beautiful drapery to the gorgeous windows to enhance the backyard. views. Used swivel chair, ottoman on casters as well as some family heirloom pieces including chairs and art. Photos by Tara Carter Photography
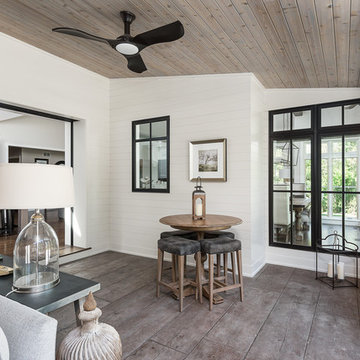
Picture Perfect House
Inredning av ett amerikanskt mycket stort uterum, med klinkergolv i keramik, en standard öppen spis, en spiselkrans i sten, tak och brunt golv
Inredning av ett amerikanskt mycket stort uterum, med klinkergolv i keramik, en standard öppen spis, en spiselkrans i sten, tak och brunt golv
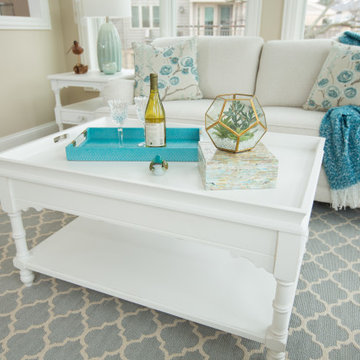
Klassisk inredning av ett mellanstort uterum, med mellanmörkt trägolv, tak och brunt golv
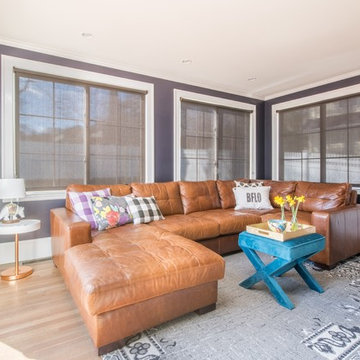
Our team helped a growing family transform their recent house purchase into a home they love. Working with architect Tom Downer of Downer Associates, we opened up a dark Cape filled with small rooms and heavy paneling to create a free-flowing, airy living space. The “new” home features a relocated and updated kitchen, additional baths, a master suite, mudroom and first floor laundry – all within the original footprint.
Photo: Mary Prince Photography
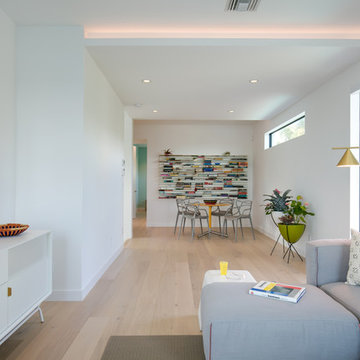
Ryan Gamma (Photography)
Murray Home (Construction)
SAWA (Interior Design)
Foto på ett litet funkis uterum, med laminatgolv, tak och brunt golv
Foto på ett litet funkis uterum, med laminatgolv, tak och brunt golv
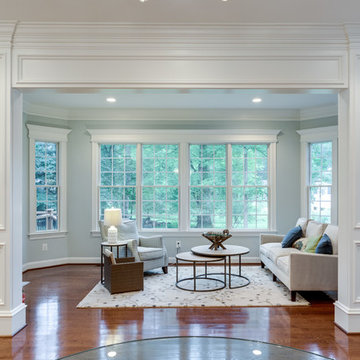
Asta Homes
Great Falls, VA 22066
Inspiration för ett vintage uterum, med mörkt trägolv, tak och brunt golv
Inspiration för ett vintage uterum, med mörkt trägolv, tak och brunt golv
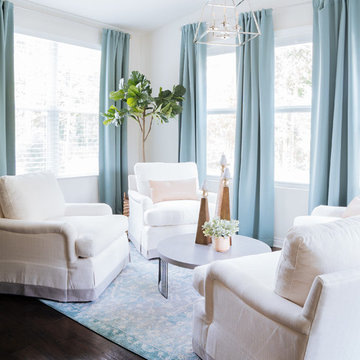
This room is off from the kitchen and goes out to the patio but is nice to have your morning coffee in these cozy 4 chairs that are soft, cozy and large to fill the space correctly.

Double sided fireplace looking from sun room to great room. Beautiful coffered ceiling and big bright windows.
Inspiration för ett stort vintage uterum, med mörkt trägolv, en dubbelsidig öppen spis, en spiselkrans i sten och brunt golv
Inspiration för ett stort vintage uterum, med mörkt trägolv, en dubbelsidig öppen spis, en spiselkrans i sten och brunt golv
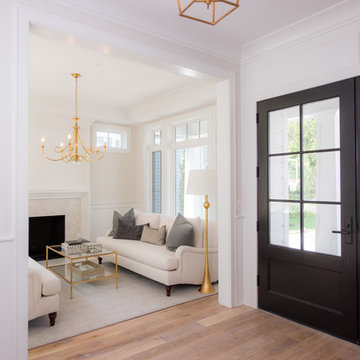
Idéer för mellanstora uterum, med en standard öppen spis och brunt golv
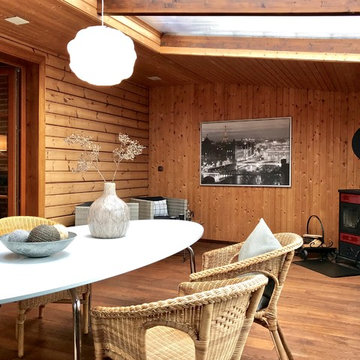
Raumwerk Kerstin Keitel
Idéer för att renovera ett mellanstort lantligt uterum, med mellanmörkt trägolv, en öppen vedspis, en spiselkrans i trä, glastak och brunt golv
Idéer för att renovera ett mellanstort lantligt uterum, med mellanmörkt trägolv, en öppen vedspis, en spiselkrans i trä, glastak och brunt golv
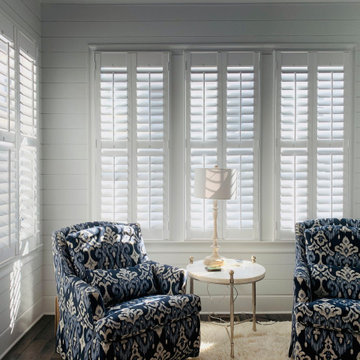
Custom solid wood plantation shutters with 3.5" louvers outfit this sun-filled sun room | Designed by Acadia Consultant, Eric Peace
Inspiration för ett amerikanskt uterum, med mörkt trägolv och brunt golv
Inspiration för ett amerikanskt uterum, med mörkt trägolv och brunt golv
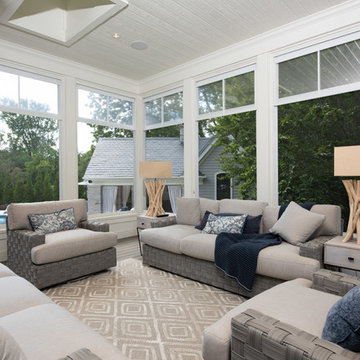
Sunroom overlooking backyard and pool with modern wicker furniture
Foto på ett stort vintage uterum, med tak och brunt golv
Foto på ett stort vintage uterum, med tak och brunt golv
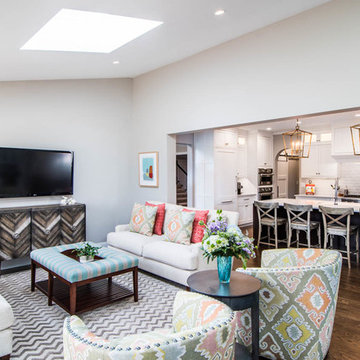
These clients requested a first-floor makeover of their home involving an outdated sunroom and a new kitchen, as well as adding a pantry, locker area, and updating their laundry and powder bath. The new sunroom was rebuilt with a contemporary feel that blends perfectly with the home’s architecture. An abundance of natural light floods these spaces through the floor to ceiling windows and oversized skylights. An existing exterior kitchen wall was removed completely to open the space into a new modern kitchen, complete with custom white painted cabinetry with a walnut stained island. Just off the kitchen, a glass-front "lighted dish pantry" was incorporated into a hallway alcove. This space also has a large walk-in pantry that provides a space for the microwave and plenty of compartmentalized built-in storage. The back-hall area features white custom-built lockers for shoes and back packs, with stained a walnut bench. And to round out the renovation, the laundry and powder bath also received complete updates with custom built cabinetry and new countertops. The transformation is a stunning modern first floor renovation that is timeless in style and is a hub for this growing family to enjoy for years to come.
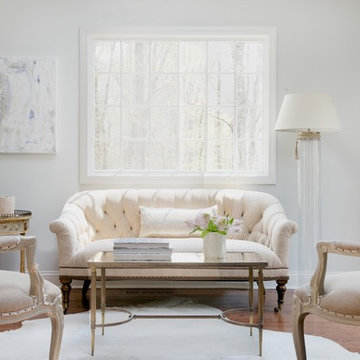
Updated Sunroom, in a bright white and cream color palette. Photo Credit: Jane Beiles
Exempel på ett mellanstort klassiskt uterum, med mörkt trägolv, tak och brunt golv
Exempel på ett mellanstort klassiskt uterum, med mörkt trägolv, tak och brunt golv
430 foton på vitt uterum, med brunt golv
9
