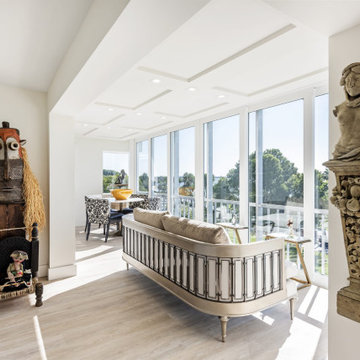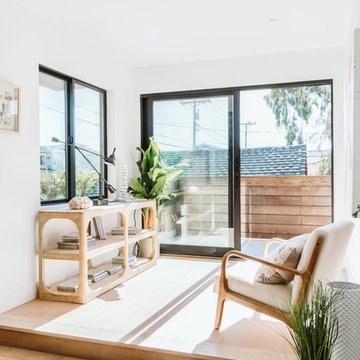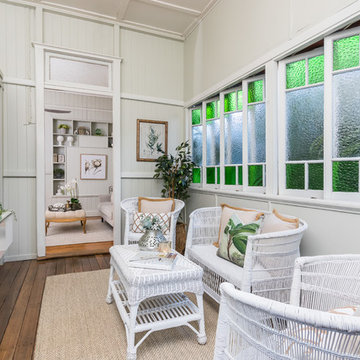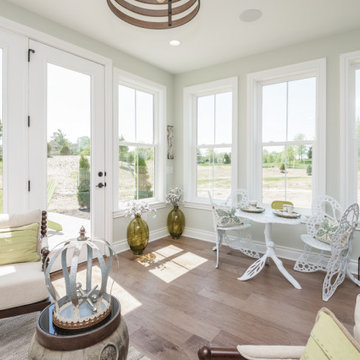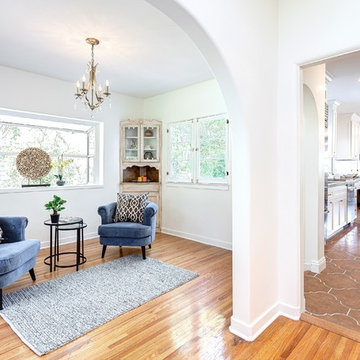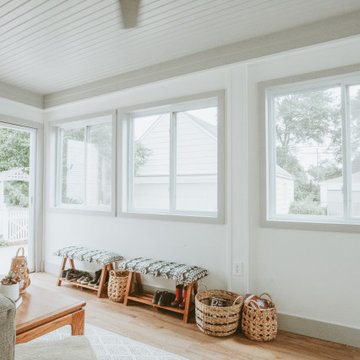430 foton på vitt uterum, med brunt golv
Sortera efter:
Budget
Sortera efter:Populärt i dag
141 - 160 av 430 foton
Artikel 1 av 3
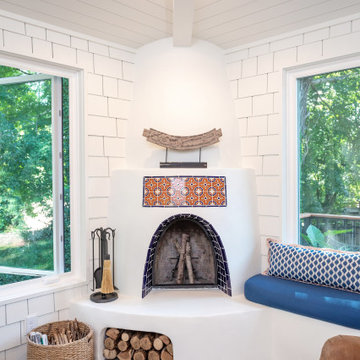
The challenge: to design and build a sunroom that blends in with the 1920s bungalow and satisfies the homeowners' love for all things Southwestern. Wood Wise took the challenge and came up big with this sunroom that meets all the criteria. The adobe kiva fireplace is the focal point with the cedar shake walls, exposed beams, and shiplap ceiling adding to the authentic look.
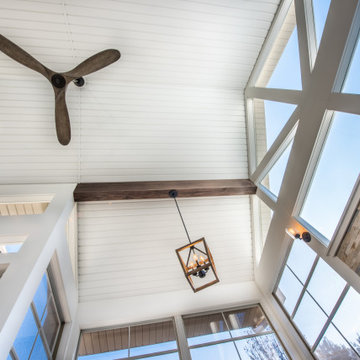
Inspiration för ett stort vintage uterum, med vinylgolv, en standard öppen spis, en spiselkrans i sten, tak och brunt golv
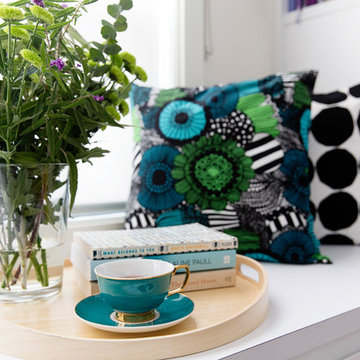
Lisa Atkinson
50 tals inredning av ett litet uterum, med mellanmörkt trägolv, tak och brunt golv
50 tals inredning av ett litet uterum, med mellanmörkt trägolv, tak och brunt golv
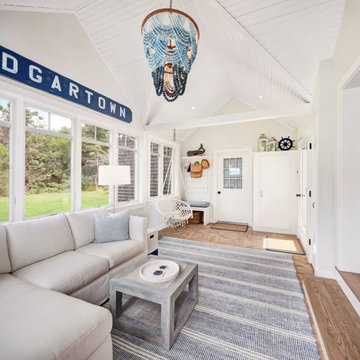
Inspiration för maritima uterum, med mellanmörkt trägolv, tak och brunt golv
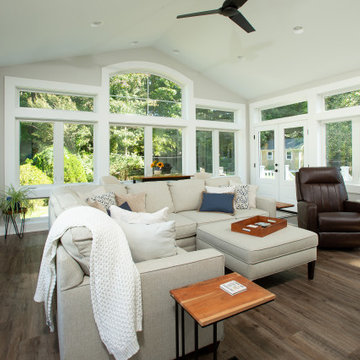
The interior finishes were purposely designed to match and blend with the home’s other rooms, utilizing luxury vinyl plank (LVP) waterproof flooring in gray with anti-microbial coating, neutral paint colors, matching baseboards, crown molding, interior doors, and millwork.
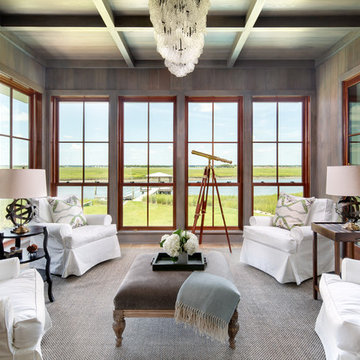
Inspiration för ett vintage uterum, med mellanmörkt trägolv, en standard öppen spis, en spiselkrans i sten, tak och brunt golv
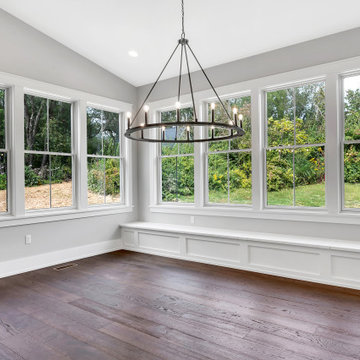
Sunroom off of kitchen
Idéer för ett stort lantligt uterum, med mörkt trägolv, tak och brunt golv
Idéer för ett stort lantligt uterum, med mörkt trägolv, tak och brunt golv
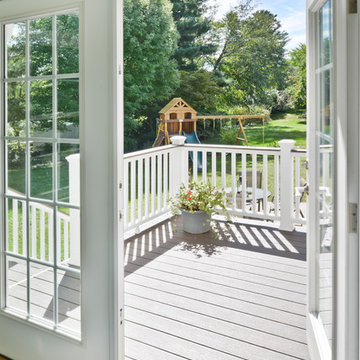
For this recently moved in military family, their old rambler home offered plenty of area for potential improvement. An entire new kitchen space was designed to create a greater feeling of family warmth.
It all started with gutting the old rundown kitchen. The kitchen space was cramped and disconnected from the rest of the main level. There was a large bearing wall separating the living room from the kitchen and the dining room.
A structure recessed beam was inserted into the attic space that enabled opening up of the entire main level. A large L-shaped island took over the wall placement giving a big work and storage space for the kitchen.
Installed wood flooring matched up with the remaining living space created a continuous seam-less main level.
By eliminating a side door and cutting through brick and block back wall, a large picture window was inserted to allow plenty of natural light into the kitchen.
Recessed and pendent lights also improved interior lighting.
By using offset cabinetry and a carefully selected granite slab to complement each other, a more soothing space was obtained to inspire cooking and entertaining. The fabulous new kitchen was completed with a new French door leading to the sun room.
This family is now very happy with the massive transformation, and are happy to join their new community.
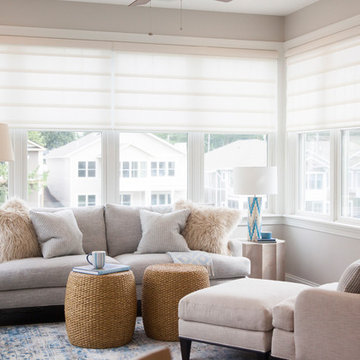
Interior designer Emily Hughes, IIDA, helped her clients from Florida create a light and airy feel for their Iowa City town house. The couple requested a casual, elegant style incorporating durable, cleanable finishes, fabrics and furnishings. Artwork, rugs, furnishings, window treatments and interior design by Emily Hughes at The Mansion. The floors are a maple stained in a warm gray-brown, provided by Grays Hardwood. Tile/Stone and carpets: Randy's Carpets. Kitchen, bath and bar cabinets/counter tops: Kitchens by Design. Builder/Developer: Jeff Hendrickson. Lighting/Fans: Light Expressions by Shaw. Paint: Sherwin Williams Agreeable Gray. Photography: Jaimy Ellis.
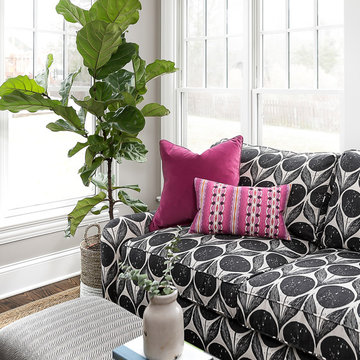
The picture perfect home
Inspiration för mellanstora klassiska uterum, med mellanmörkt trägolv och brunt golv
Inspiration för mellanstora klassiska uterum, med mellanmörkt trägolv och brunt golv
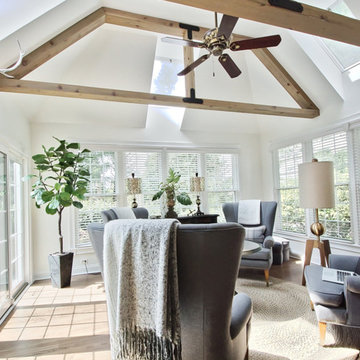
By Thrive Design Group
Inredning av ett modernt mellanstort uterum, med mellanmörkt trägolv, takfönster och brunt golv
Inredning av ett modernt mellanstort uterum, med mellanmörkt trägolv, takfönster och brunt golv
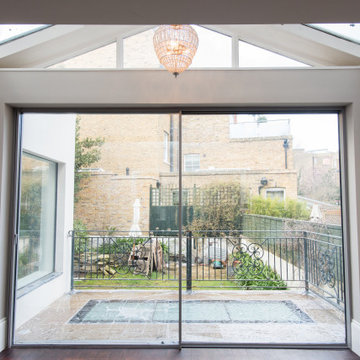
Exempel på ett mellanstort modernt uterum, med mörkt trägolv, takfönster och brunt golv
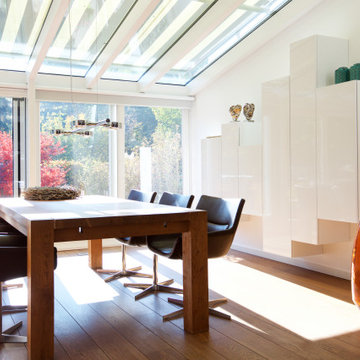
Inspiration för mellanstora moderna uterum, med målat trägolv, glastak och brunt golv

Builder: J. Peterson Homes
Interior Designer: Francesca Owens
Photographers: Ashley Avila Photography, Bill Hebert, & FulView
Capped by a picturesque double chimney and distinguished by its distinctive roof lines and patterned brick, stone and siding, Rookwood draws inspiration from Tudor and Shingle styles, two of the world’s most enduring architectural forms. Popular from about 1890 through 1940, Tudor is characterized by steeply pitched roofs, massive chimneys, tall narrow casement windows and decorative half-timbering. Shingle’s hallmarks include shingled walls, an asymmetrical façade, intersecting cross gables and extensive porches. A masterpiece of wood and stone, there is nothing ordinary about Rookwood, which combines the best of both worlds.
Once inside the foyer, the 3,500-square foot main level opens with a 27-foot central living room with natural fireplace. Nearby is a large kitchen featuring an extended island, hearth room and butler’s pantry with an adjacent formal dining space near the front of the house. Also featured is a sun room and spacious study, both perfect for relaxing, as well as two nearby garages that add up to almost 1,500 square foot of space. A large master suite with bath and walk-in closet which dominates the 2,700-square foot second level which also includes three additional family bedrooms, a convenient laundry and a flexible 580-square-foot bonus space. Downstairs, the lower level boasts approximately 1,000 more square feet of finished space, including a recreation room, guest suite and additional storage.
430 foton på vitt uterum, med brunt golv
8
