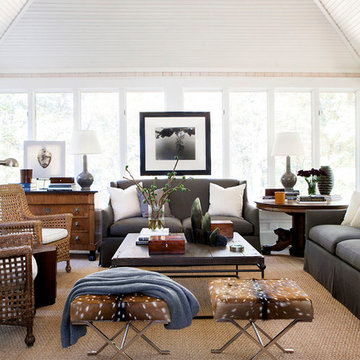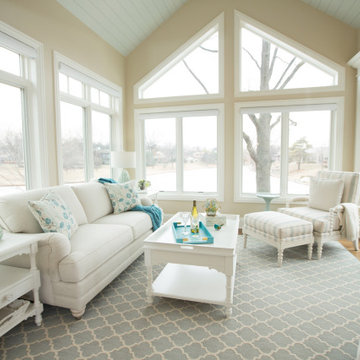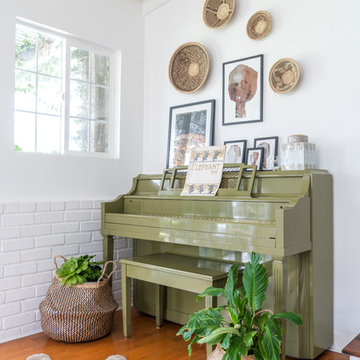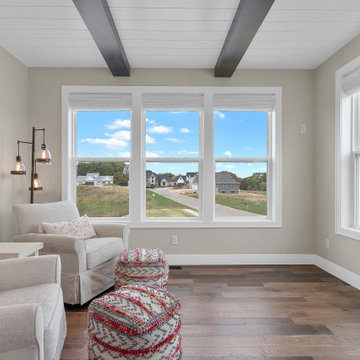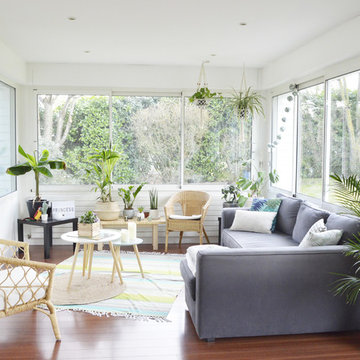430 foton på vitt uterum, med brunt golv
Sortera efter:
Budget
Sortera efter:Populärt i dag
81 - 100 av 430 foton
Artikel 1 av 3
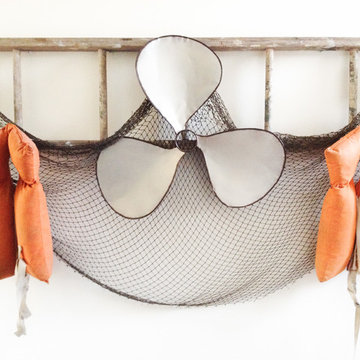
Amazing how an old ladder, old life jackets, and fish net from yard sales paired with a repo propeller from hobby lobby make the most amazing display on the wall.
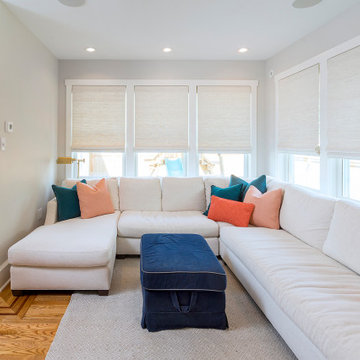
This bright and inviting sitting room is an addition on to the home. Large windows and the French door pocket doors give the room an open and airy feel. The home’s red oak floors inlayed with mahogany continue through this space.
What started as an addition project turned into a full house remodel in this Modern Craftsman home in Narberth, PA. The addition included the creation of a sitting room, family room, mudroom and third floor. As we moved to the rest of the home, we designed and built a custom staircase to connect the family room to the existing kitchen. We laid red oak flooring with a mahogany inlay throughout house. Another central feature of this is home is all the built-in storage. We used or created every nook for seating and storage throughout the house, as you can see in the family room, dining area, staircase landing, bedroom and bathrooms. Custom wainscoting and trim are everywhere you look, and gives a clean, polished look to this warm house.
Rudloff Custom Builders has won Best of Houzz for Customer Service in 2014, 2015 2016, 2017 and 2019. We also were voted Best of Design in 2016, 2017, 2018, 2019 which only 2% of professionals receive. Rudloff Custom Builders has been featured on Houzz in their Kitchen of the Week, What to Know About Using Reclaimed Wood in the Kitchen as well as included in their Bathroom WorkBook article. We are a full service, certified remodeling company that covers all of the Philadelphia suburban area. This business, like most others, developed from a friendship of young entrepreneurs who wanted to make a difference in their clients’ lives, one household at a time. This relationship between partners is much more than a friendship. Edward and Stephen Rudloff are brothers who have renovated and built custom homes together paying close attention to detail. They are carpenters by trade and understand concept and execution. Rudloff Custom Builders will provide services for you with the highest level of professionalism, quality, detail, punctuality and craftsmanship, every step of the way along our journey together.
Specializing in residential construction allows us to connect with our clients early in the design phase to ensure that every detail is captured as you imagined. One stop shopping is essentially what you will receive with Rudloff Custom Builders from design of your project to the construction of your dreams, executed by on-site project managers and skilled craftsmen. Our concept: envision our client’s ideas and make them a reality. Our mission: CREATING LIFETIME RELATIONSHIPS BUILT ON TRUST AND INTEGRITY.
Photo Credit: Linda McManus Images
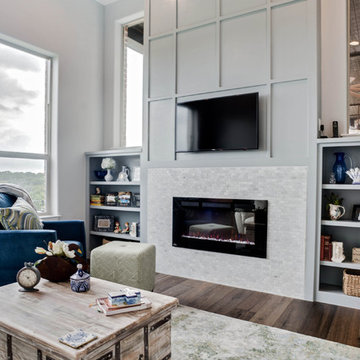
Desiree Roberts
Idéer för ett mellanstort klassiskt uterum, med mellanmörkt trägolv, en spiselkrans i sten, tak, brunt golv och en bred öppen spis
Idéer för ett mellanstort klassiskt uterum, med mellanmörkt trägolv, en spiselkrans i sten, tak, brunt golv och en bred öppen spis
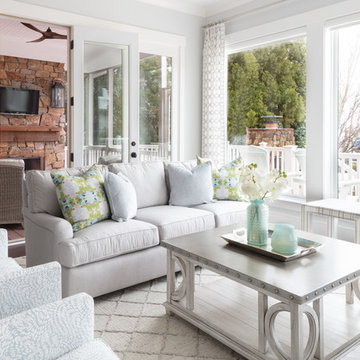
Inspiration för ett mellanstort maritimt uterum, med mörkt trägolv, tak och brunt golv
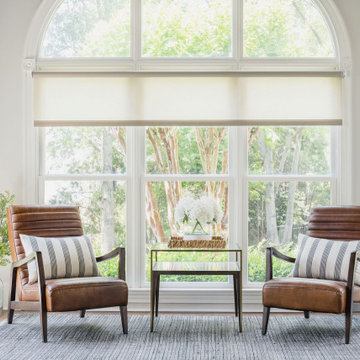
GC: Ekren Construction
Photography: Tiffany Ringwald
Idéer för mellanstora vintage uterum, med mellanmörkt trägolv och brunt golv
Idéer för mellanstora vintage uterum, med mellanmörkt trägolv och brunt golv
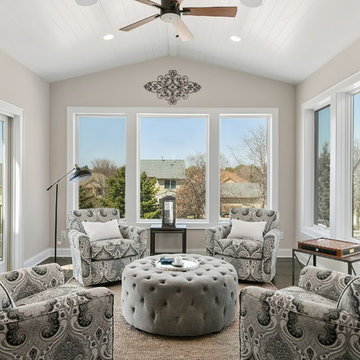
Idéer för att renovera ett mellanstort vintage uterum, med mörkt trägolv, tak och brunt golv
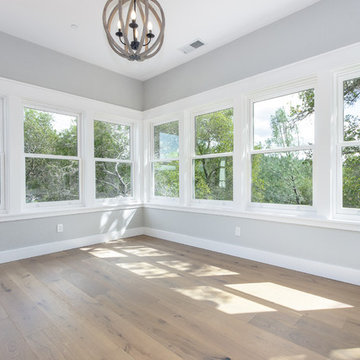
Inspiration för mellanstora lantliga uterum, med mellanmörkt trägolv, tak och brunt golv
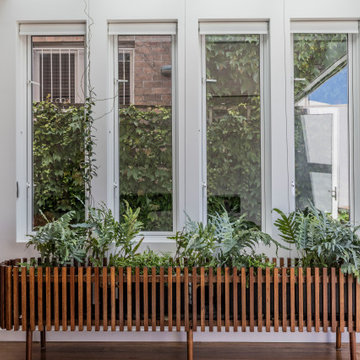
Curves and minimalism - The overall aesthetic concept was to introduce curves throughout the house while maintaining an overall minimalist design. This has the result of enhancing the delight of the curves while avoiding kitsch features.
North facing class conservatory - in the North East corner we designed a plant conservatory with a custom designed hardwood planter box in a future retro style. Skylights match windows and cables provide for the climbing vines.
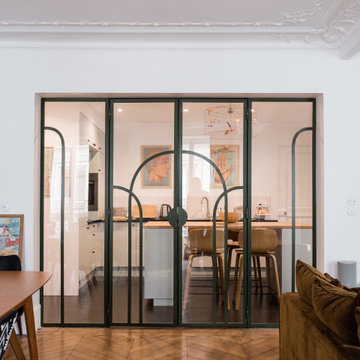
Dès l’entrée, le regard est instantanément attiré par la superbe verrière d’artiste verte aux lignes courbées conçue et réalisée sur mesure pour faire le lien entre la cuisine et le séjour tout en laissant passer la lumière naturelle.
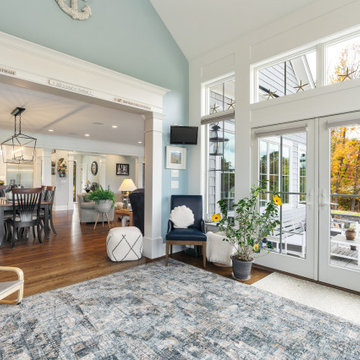
This coastal farmhouse design is destined to be an instant classic. This classic and cozy design has all of the right exterior details, including gray shingle siding, crisp white windows and trim, metal roofing stone accents and a custom cupola atop the three car garage. It also features a modern and up to date interior as well, with everything you'd expect in a true coastal farmhouse. With a beautiful nearly flat back yard, looking out to a golf course this property also includes abundant outdoor living spaces, a beautiful barn and an oversized koi pond for the owners to enjoy.
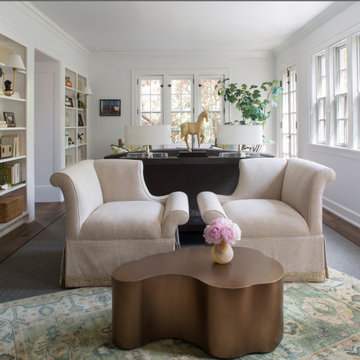
Bright & Open Sunroom with Expansive Seating Options, Photo by Emily Minton Redfield
Inredning av ett klassiskt mellanstort uterum, med mellanmörkt trägolv, tak och brunt golv
Inredning av ett klassiskt mellanstort uterum, med mellanmörkt trägolv, tak och brunt golv
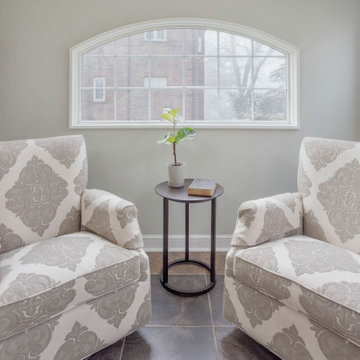
This cozy sunroom features original artwork and a pair of swivel rockers.
Inspiration för små klassiska uterum, med klinkergolv i keramik, tak och brunt golv
Inspiration för små klassiska uterum, med klinkergolv i keramik, tak och brunt golv
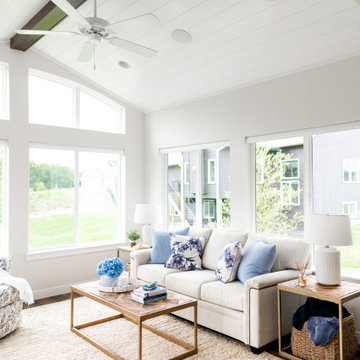
This beautiful, light-filled home radiates timeless elegance with a neutral palette and subtle blue accents. Thoughtful interior layouts optimize flow and visibility, prioritizing guest comfort for entertaining.
In this living area, a neutral palette with lively blue accents creates a bright and airy space. Comfortable seating arrangements are thoughtfully placed for entertaining guests, making it a welcoming haven for hosting friends and family.
---
Project by Wiles Design Group. Their Cedar Rapids-based design studio serves the entire Midwest, including Iowa City, Dubuque, Davenport, and Waterloo, as well as North Missouri and St. Louis.
For more about Wiles Design Group, see here: https://wilesdesigngroup.com/
To learn more about this project, see here: https://wilesdesigngroup.com/swisher-iowa-new-construction-home-design
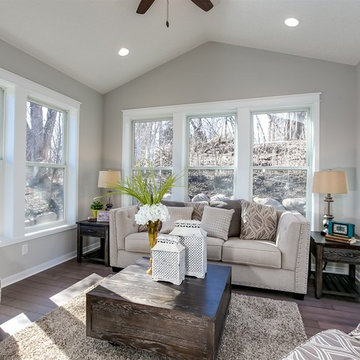
The sunroom in one of our custom homes.
Inredning av ett klassiskt mellanstort uterum, med mellanmörkt trägolv, tak och brunt golv
Inredning av ett klassiskt mellanstort uterum, med mellanmörkt trägolv, tak och brunt golv
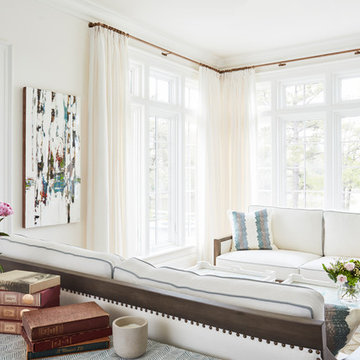
Kip Dawkins Photography
Inredning av ett lantligt uterum, med mellanmörkt trägolv, tak och brunt golv
Inredning av ett lantligt uterum, med mellanmörkt trägolv, tak och brunt golv
430 foton på vitt uterum, med brunt golv
5
