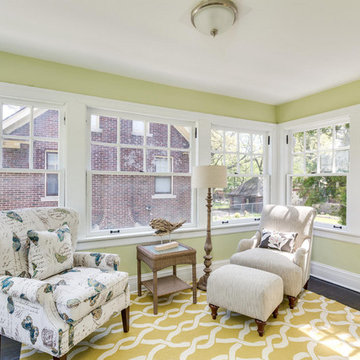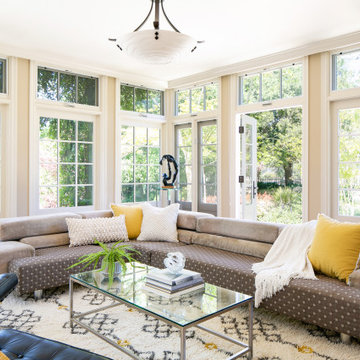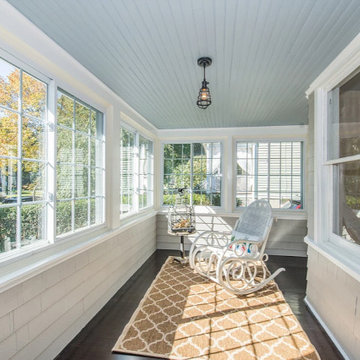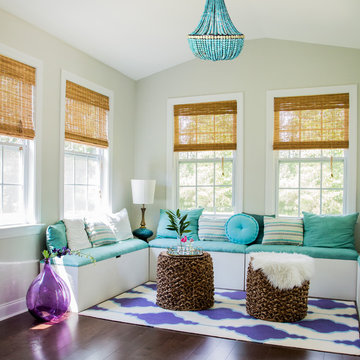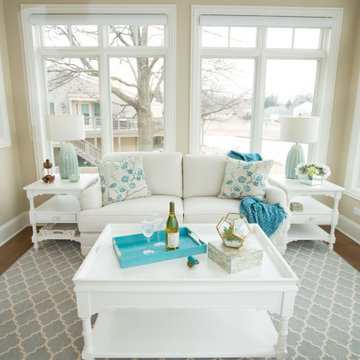430 foton på vitt uterum, med brunt golv
Sortera efter:
Budget
Sortera efter:Populärt i dag
41 - 60 av 430 foton
Artikel 1 av 3
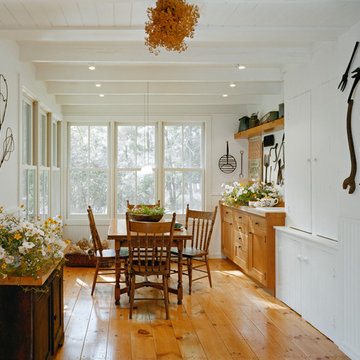
The Jelinek country residence is nestled in a Cragsmoor, New York, cottage community in the Catskill Mountains. The expansion and renovation of this simple farmhouse created a bright, sunlit breakfast room off a kitchen outfitted with Shaker-style cherry cabinets and granite countertops. The new kitchen showcases the owner’s collection of farm tools and folk-art objects in open shelves that integrated lights and electrical outlets.
The renovation also included the construction of a new front entry to a large wraparound porch, new lighting, custom walnut occasional tables and built-in library and stereo cabinetry.
Photo Credit
Carol Bates/Bates Photography
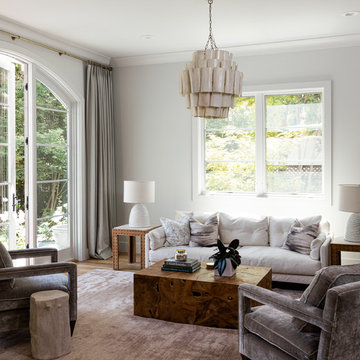
Light and airy sunroom with French doors opening to backyard.
Idéer för ett stort klassiskt uterum, med mellanmörkt trägolv, tak och brunt golv
Idéer för ett stort klassiskt uterum, med mellanmörkt trägolv, tak och brunt golv
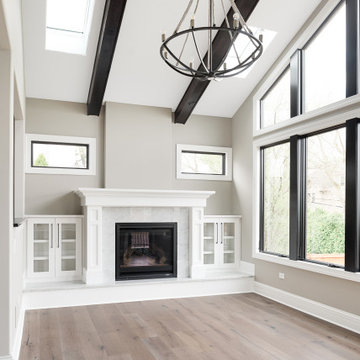
Sunroom has a vaulted ceiling with dark wood beams, skylights and a chandelier. Large windows and opens up to the backyard.
Klassisk inredning av ett stort uterum, med en standard öppen spis, en spiselkrans i trä, takfönster, brunt golv och mellanmörkt trägolv
Klassisk inredning av ett stort uterum, med en standard öppen spis, en spiselkrans i trä, takfönster, brunt golv och mellanmörkt trägolv
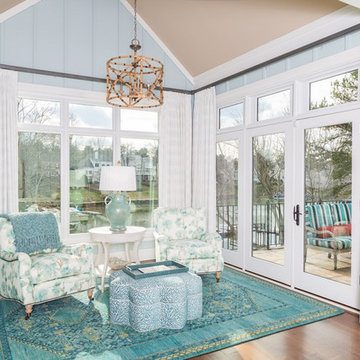
Lake Living Master Bedroom Seating area - Keeping things a beautiful saturated aqua color to emulate the feel of the water
Bild på ett litet funkis uterum, med mellanmörkt trägolv, tak och brunt golv
Bild på ett litet funkis uterum, med mellanmörkt trägolv, tak och brunt golv
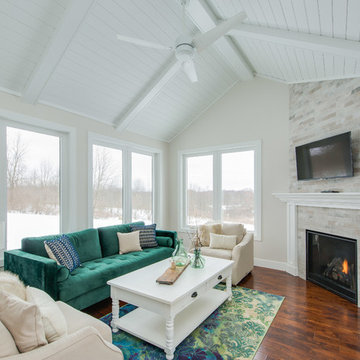
After finalizing the layout for their new build, the homeowners hired SKP Design to select all interior materials and finishes and exterior finishes. They wanted a comfortable inviting lodge style with a natural color palette to reflect the surrounding 100 wooded acres of their property. http://www.skpdesign.com/inviting-lodge
SKP designed three fireplaces in the great room, sunroom and master bedroom. The two-sided great room fireplace is the heart of the home and features the same stone used on the exterior, a natural Michigan stone from Stonemill. With Cambria countertops, the kitchen layout incorporates a large island and dining peninsula which coordinates with the nearby custom-built dining room table. Additional custom work includes two sliding barn doors, mudroom millwork and built-in bunk beds. Engineered wood floors are from Casabella Hardwood with a hand scraped finish. The black and white laundry room is a fresh looking space with a fun retro aesthetic.
Photography: Casey Spring
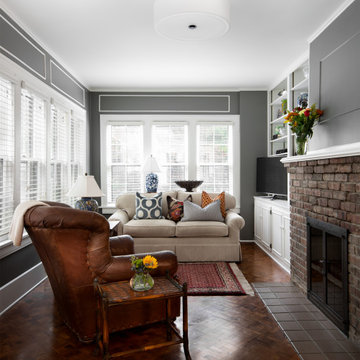
Inredning av ett klassiskt mellanstort uterum, med mörkt trägolv, en standard öppen spis, en spiselkrans i tegelsten, tak och brunt golv
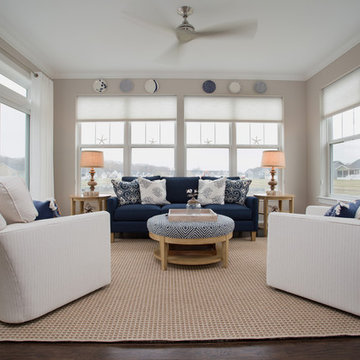
Carolyn Watson Photography
Idéer för ett mellanstort maritimt uterum, med mellanmörkt trägolv, tak och brunt golv
Idéer för ett mellanstort maritimt uterum, med mellanmörkt trägolv, tak och brunt golv

Turning this dark and dirty screen porch into a bright sunroom provided the perfect spot for a cheery playroom, making this house so much more functional for a family with two young kids.
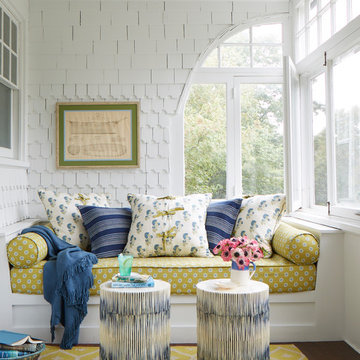
Inredning av ett maritimt mellanstort uterum, med mörkt trägolv, tak och brunt golv
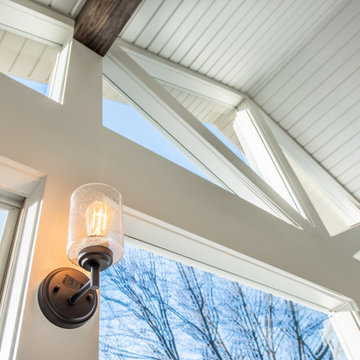
With the innovative use of rafters and beams surrounding the fireplace, this L-shaped, light-filled space is designed to preserve the natural light coming into the kitchen window as well as add the functionality the homeowners requested.
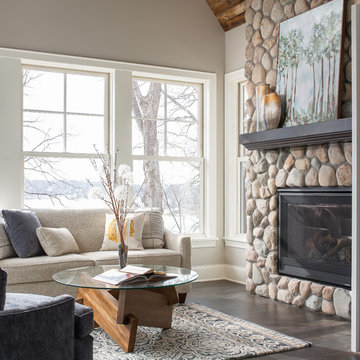
Emily John Photography
Inspiration för rustika uterum, med mörkt trägolv, en standard öppen spis, en spiselkrans i sten och brunt golv
Inspiration för rustika uterum, med mörkt trägolv, en standard öppen spis, en spiselkrans i sten och brunt golv
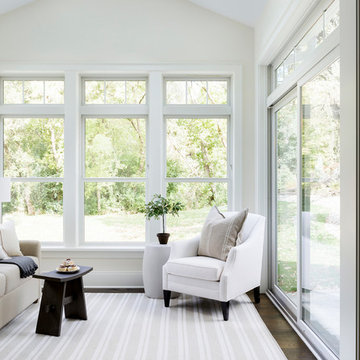
This sunroom features a vaulted ceiling with skylights for added light. White windows and millwork add to the light airy feeling of the space. Photo by SpaceCrafting
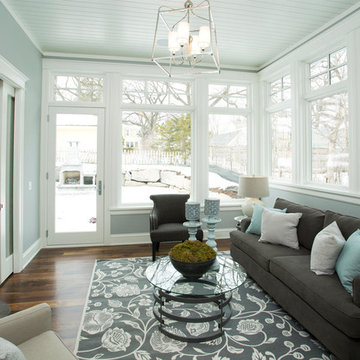
Shultz Photo & Design
Inredning av ett klassiskt mellanstort uterum, med mörkt trägolv och brunt golv
Inredning av ett klassiskt mellanstort uterum, med mörkt trägolv och brunt golv
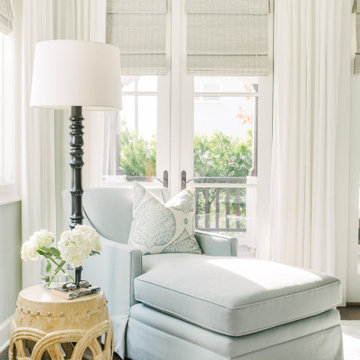
We remodeled this 5,400-square foot, 3-story home on ’s Second Street to give it a more current feel, with cleaner lines and textures. The result is more and less Old World Europe, which is exactly what we were going for. We worked with much of the client’s existing furniture, which has a southern flavor, compliments of its former South Carolina home. This was an additional challenge, because we had to integrate a variety of influences in an intentional and cohesive way.
We painted nearly every surface white in the 5-bed, 6-bath home, and added light-colored window treatments, which brightened and opened the space. Additionally, we replaced all the light fixtures for a more integrated aesthetic. Well-selected accessories help pull the space together, infusing a consistent sense of peace and comfort.
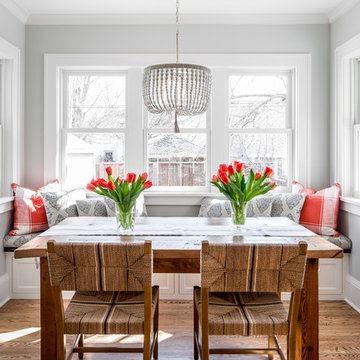
Inspiration för ett litet vintage uterum, med mellanmörkt trägolv, tak och brunt golv
430 foton på vitt uterum, med brunt golv
3
