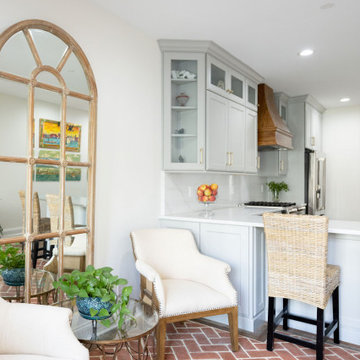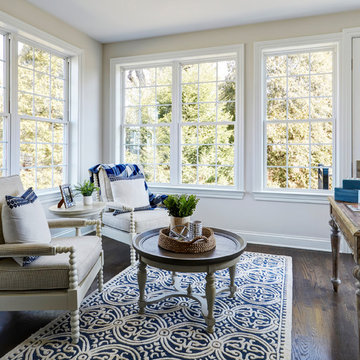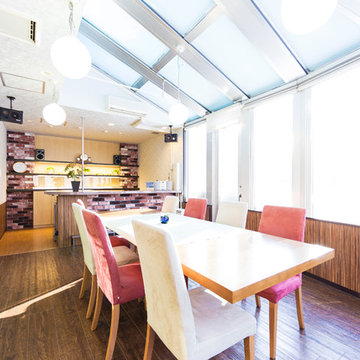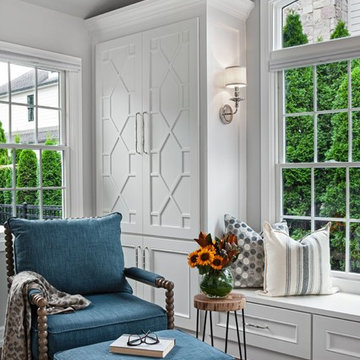430 foton på vitt uterum, med brunt golv
Sortera efter:
Budget
Sortera efter:Populärt i dag
121 - 140 av 430 foton
Artikel 1 av 3
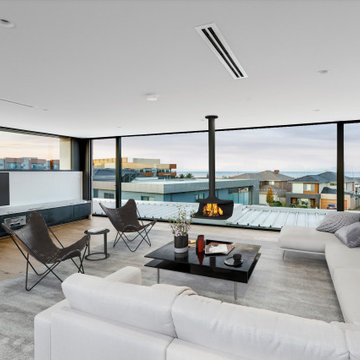
The attic living space on the top level allowing sweeping views through large windows. Internally, an illusion of greater space has been created via high ceilings, extensive glazing, a bespoke central floating staircase and a restrained palette of natural colours and materials, including timber and marble.
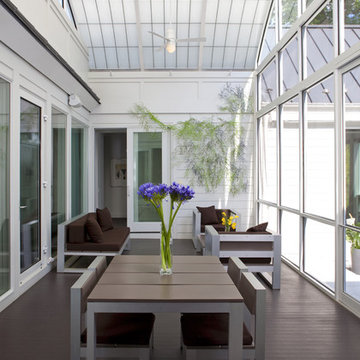
Featured in Home & Design Magazine, this Chevy Chase home was inspired by Hugh Newell Jacobsen and built/designed by Anthony Wilder's team of architects and designers.
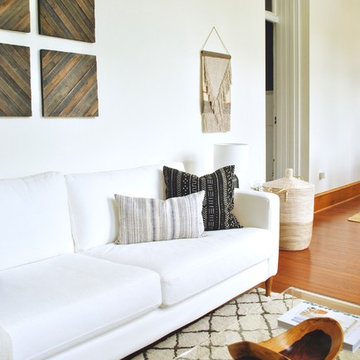
Photo by Libby Rawes
Foto på ett litet funkis uterum, med mörkt trägolv, tak och brunt golv
Foto på ett litet funkis uterum, med mörkt trägolv, tak och brunt golv
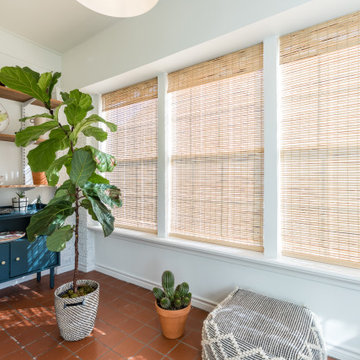
This is one of our favorite spots in the house! Explore your green thumb with a sun room.
Modern inredning av ett mellanstort uterum, med mellanmörkt trägolv och brunt golv
Modern inredning av ett mellanstort uterum, med mellanmörkt trägolv och brunt golv
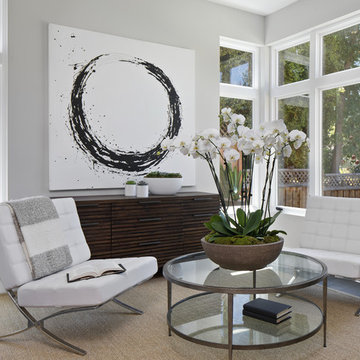
JPM Construction offers complete support for designing, building, and renovating homes in Atherton, Menlo Park, Portola Valley, and surrounding mid-peninsula areas. With a focus on high-quality craftsmanship and professionalism, our clients can expect premium end-to-end service.
The promise of JPM is unparalleled quality both on-site and off, where we value communication and attention to detail at every step. Onsite, we work closely with our own tradesmen, subcontractors, and other vendors to bring the highest standards to construction quality and job site safety. Off site, our management team is always ready to communicate with you about your project. The result is a beautiful, lasting home and seamless experience for you.
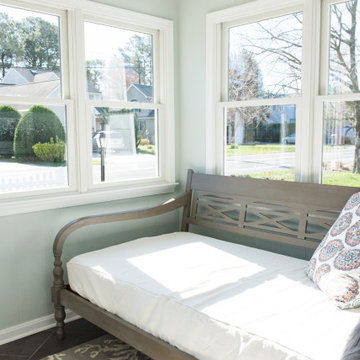
Kent Sunroom Renovation in Bethany Beach DE with White Windows Trip and Dark Wood Bench Seat
Bild på ett mellanstort vintage uterum, med klinkergolv i keramik och brunt golv
Bild på ett mellanstort vintage uterum, med klinkergolv i keramik och brunt golv
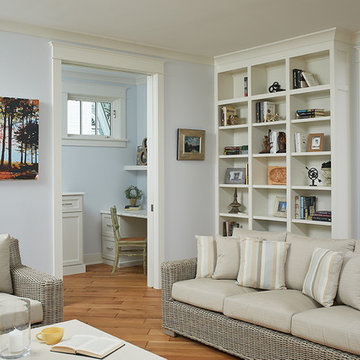
One of the few truly American architectural styles, the Craftsman/Prairie style was developed around the turn of the century by a group of Midwestern architects who drew their inspiration from the surrounding landscape. The spacious yet cozy Thompson draws from features from both Craftsman/Prairie and Farmhouse styles for its all-American appeal. The eye-catching exterior includes a distinctive side entrance and stone accents as well as an abundance of windows for both outdoor views and interior rooms bathed in natural light.
The floor plan is equally creative. The large floor porch entrance leads into a spacious 2,400-square-foot main floor plan, including a living room with an unusual corner fireplace. Designed for both ease and elegance, it also features a sunroom that takes full advantage of the nearby outdoors, an adjacent private study/retreat and an open plan kitchen and dining area with a handy walk-in pantry filled with convenient storage. Not far away is the private master suite with its own large bathroom and closet, a laundry area and a 800-square-foot, three-car garage. At night, relax in the 1,000-square foot lower level family room or exercise space. When the day is done, head upstairs to the 1,300 square foot upper level, where three cozy bedrooms await, each with its own private bath.
Photographer: Ashley Avila Photography
Builder: Bouwkamp Builders
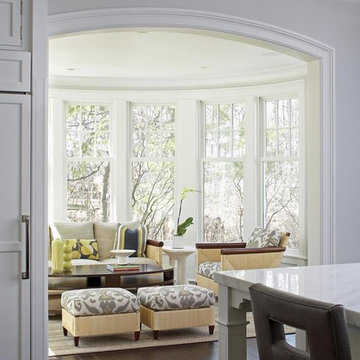
John Toniolo Architect
Jeff Harting
North Shore Architect
Custom Home
Highland park
Photo taken by: Adam Jablonski
Klassisk inredning av ett stort uterum, med mörkt trägolv, tak och brunt golv
Klassisk inredning av ett stort uterum, med mörkt trägolv, tak och brunt golv
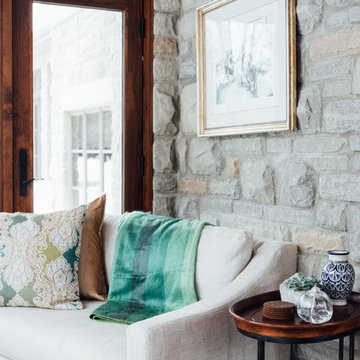
Christian Mackie
Idéer för att renovera ett stort eklektiskt uterum, med klinkergolv i terrakotta, tak och brunt golv
Idéer för att renovera ett stort eklektiskt uterum, med klinkergolv i terrakotta, tak och brunt golv
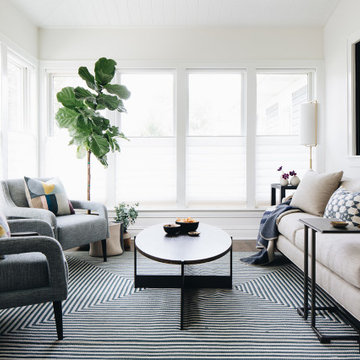
An Addition onto the First Floor Remodel, giving the home more sq.ft. and creating a space that draws in natural light and connects the living spaces.
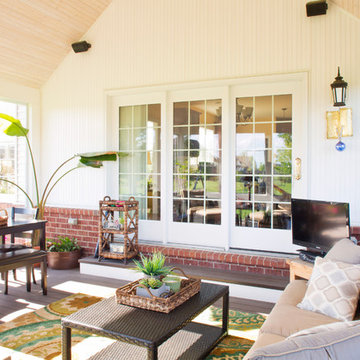
Foto på ett mellanstort vintage uterum, med mörkt trägolv, tak och brunt golv
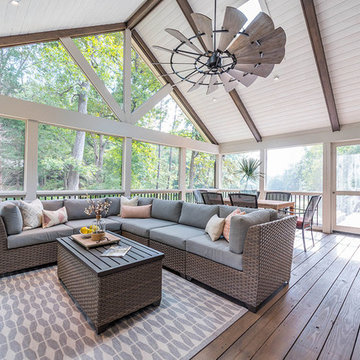
Idéer för ett stort lantligt uterum, med mellanmörkt trägolv, en standard öppen spis, en spiselkrans i tegelsten, takfönster och brunt golv
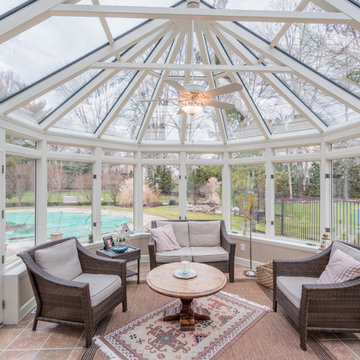
Brian Corrigan
Inspiration för klassiska uterum, med glastak och brunt golv
Inspiration för klassiska uterum, med glastak och brunt golv
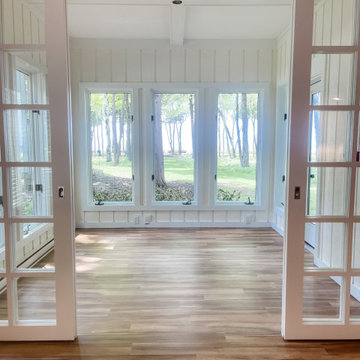
Idéer för att renovera ett mellanstort funkis uterum, med ljust trägolv, tak och brunt golv
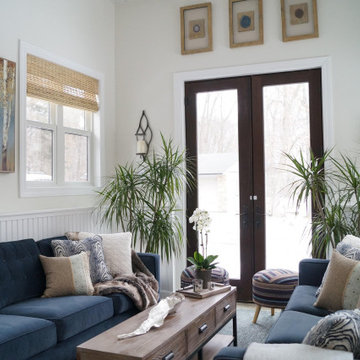
Idéer för att renovera ett litet funkis uterum, med ljust trägolv och brunt golv
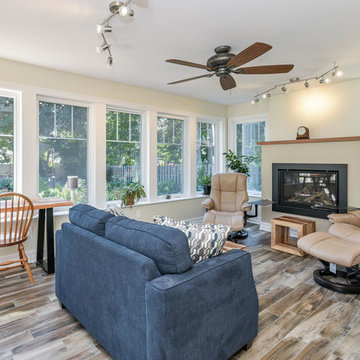
Beautiful 225 square foot sunroom addition overlooking mature rear yard garden.
Bild på ett mellanstort funkis uterum, med mellanmörkt trägolv, tak och brunt golv
Bild på ett mellanstort funkis uterum, med mellanmörkt trägolv, tak och brunt golv
430 foton på vitt uterum, med brunt golv
7
