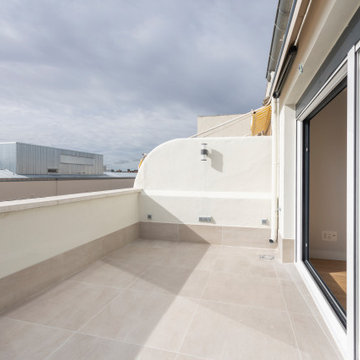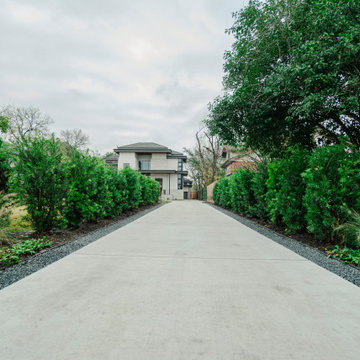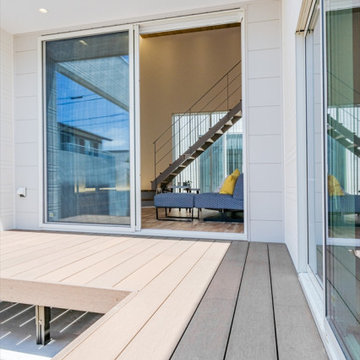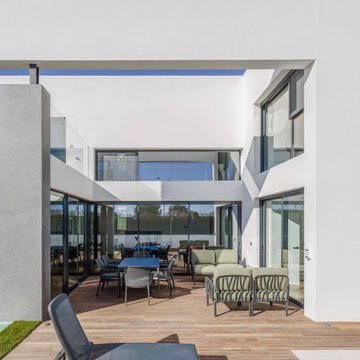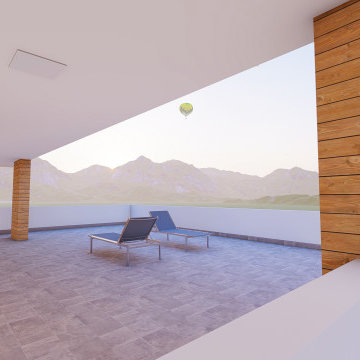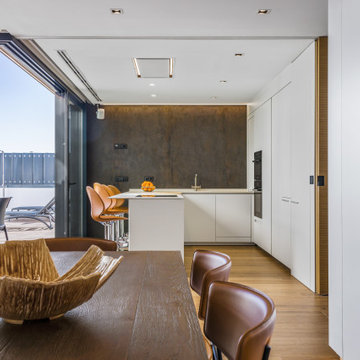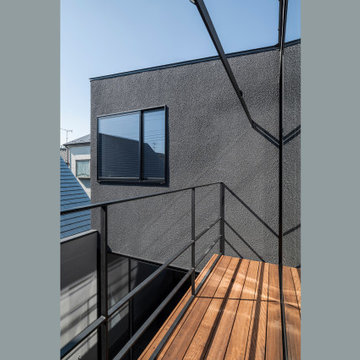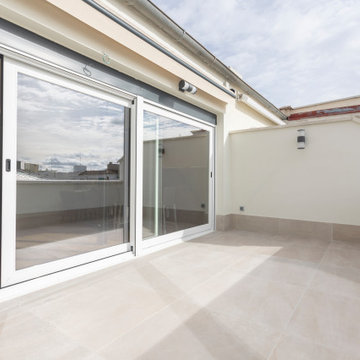Sortera efter:
Budget
Sortera efter:Populärt i dag
121 - 140 av 190 foton
Artikel 1 av 3
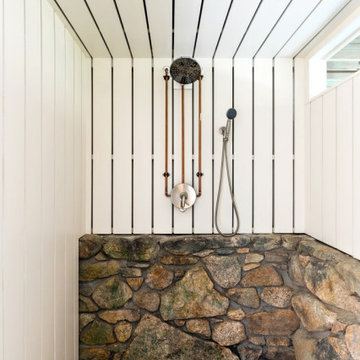
As part of a lovely screened gazebo and deck addition, The Valle Group built out this charming outdoor shower area underneath.
Idéer för en rustik pool insynsskydd och på baksidan av huset
Idéer för en rustik pool insynsskydd och på baksidan av huset
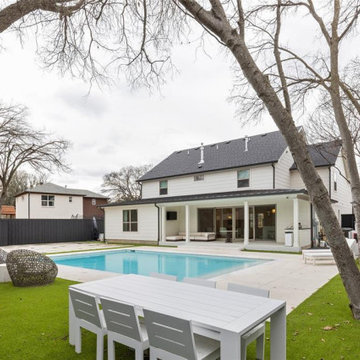
Modern inredning av en stor rektangulär baddamm insynsskydd och på baksidan av huset, med betongplatta
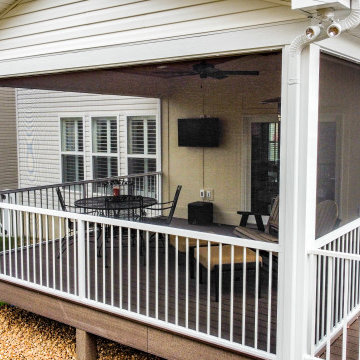
A covered composite deck with Heartlands Custom Screen System. The Duxx Bak Composite Decking allows for easy maintenance and clean up, while the screen system helps prevent pests from being a bother. Screens also help protect your home from UV Rays and adds a sense of privacy.
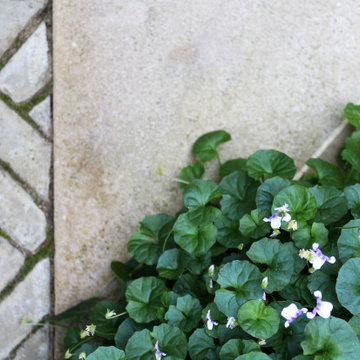
Completed in spring 2019 an intimate courtyard garden was formed in this prime central london area. The focus of the garden is a small multi stem crab apple tree that provides a seasonal feel to the garden whilst also creating a lovely canopy to sit below. A textural material palette was chosen to compliment the traditionally lime rendered walls, consisting of hand made clay pavers, woven willow trellis and English Yorkstone steps and copings. Over time the flowering climbers will cover part of the rendered walls however their growth will be restricted to maintain a clean finish to the courtyard.
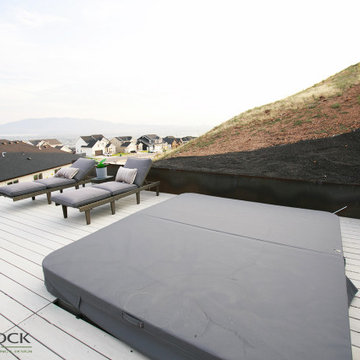
From the top of the property, you can enjoy stunning valley views and have all the privacy you need.
Idéer för stora funkis bakgårdar insynsskydd, med trädäck
Idéer för stora funkis bakgårdar insynsskydd, med trädäck
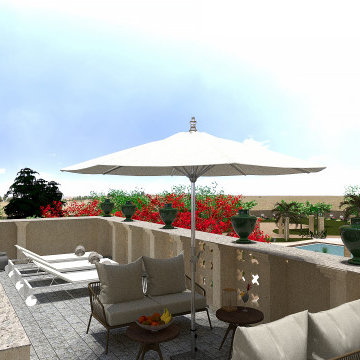
Uno stile inconfondibile e raffinato:
vi presentiamo Villa Anna
Ogni stanza, è sormontata da una diversa volta in pietra. Si alternano volte a stella, a croce, a botte con finestrature bifore che ne esaltano la peculiarità architettonica.
è il luogo ideale per le occasioni speciali ed eventi indimenticabili.
Una location per matrimoni, feste e ricorrenza, capace di rendere unico qualsiasi momento.
Villa Anna si sviluppa su un unico piano per circa 380 m2 con ulteriori 100 m2 di terrazza panoramica utilizzabili.
All'esterno il giardino è di notevoli dimensioni, circa 1,3 ettari, in cui si trova una zona piscina privata con struttura bioclimatica dotata di tutti i comfort per rilassarsi, pranzare e cenare a bordo piscina.
Lo studio Polygona è orgoglio di aver contribuito alla realizzazione dei Rendering di questo meraviglioso posto dove potete godervi dei soggiorni unici.
prenota qui il tuo soggiorno: www.suitesevents.it
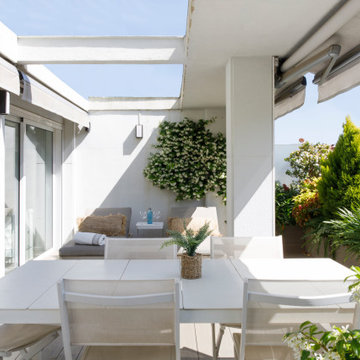
La terraza, de más de 30 metros cuadrados, se ha dividido en dos ambientes -un comedor para seis personas y otro de relax protagonizado por dos tumbonas- bajo la complicada estructura abierta del edificio que obligó a jugar con distintas soluciones de toldos para protegerse de los días de sol y lluvia.
Proyecto de paisajismo de Natural Gardens con jazmines japoneses, agapantos, abelias, nandinas, ciprés macrocarpa y mobiliario de Green Design

Idéer för att renovera en stor medelhavsstil uppfart i delvis sol insynsskydd på sommaren
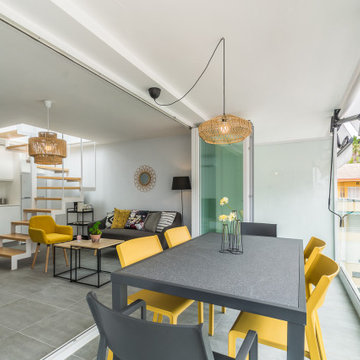
Idéer för en mellanstor minimalistisk terrass insynsskydd och på baksidan av huset
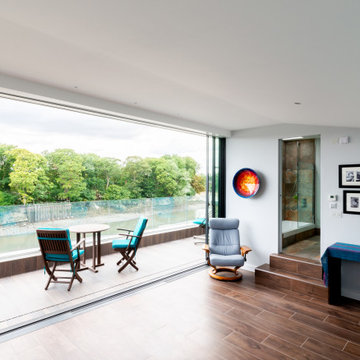
Foto på en stor nordisk takterrass insynsskydd, med takförlängning och räcke i glas
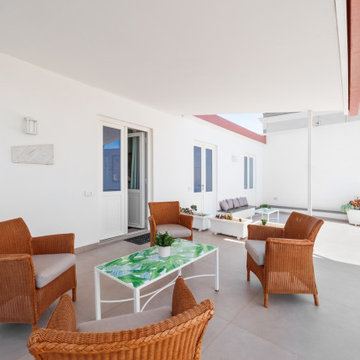
Enfasi House - Terrazzo
Enfasi House - Terrace
Inredning av en modern mycket stor terrass insynsskydd, med en pergola och räcke i metall
Inredning av en modern mycket stor terrass insynsskydd, med en pergola och räcke i metall
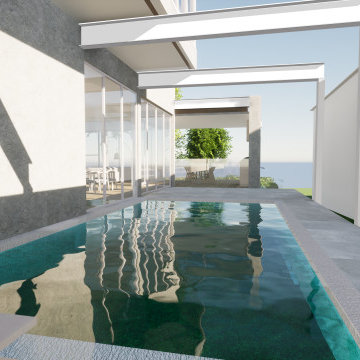
The brief
Our client is a family of four with a schnauzer, seeking a minimalist four-bedroom home that emphasizes open-plan living and seamless integration with the pool and alfresco areas. The client has a strong affinity towards Scandinavian design, and requested that the design should prioritize the transfer of light and warmth throughout all seasons.
Our approach
The design for the new residence features an open plan living and dining area that seamlessly integrates with the adjacent pool and dual north-facing alfresco areas, providing views of the adjacent reserve. The integration of these spaces creates a sense of continuity between indoor and outdoor living, providing the client with a seamless transition between the two spaces.
To ensure optimal thermal performance, the design incorporates a large central masonry wall that provides thermal massing. The wall helps to regulate the temperature within the residence, absorbing heat during the day and releasing it at night. This design element not only provides the client with a comfortable living environment but also helps to reduce energy costs, making the residence more sustainable.
During the site feasibility study, it was discovered that the proposed location had a flood level that could potentially impact the client’s request for a basement garage. This posed a significant challenge for the design team, as the garage was an essential component of the client’s brief. To overcome this obstacle, the team explored design solutions that satisfied council and client requirements, ensuring the safety and stability of the structure.
190 foton på vitt utomhusdesign insynsskydd
7






