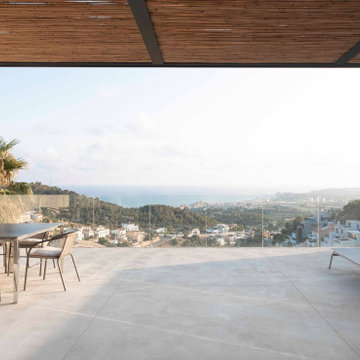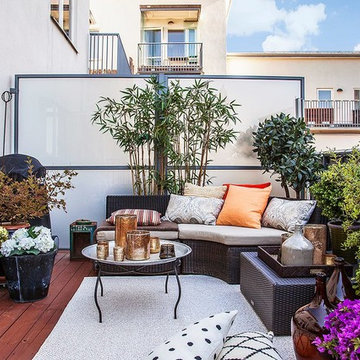Sortera efter:
Budget
Sortera efter:Populärt i dag
41 - 60 av 190 foton
Artikel 1 av 3

A covered custom screened deck with an open screened gable, small open deck, and a decorative concrete patio below.
Idéer för att renovera en mellanstor terrass insynsskydd och på baksidan av huset, med takförlängning och räcke i metall
Idéer för att renovera en mellanstor terrass insynsskydd och på baksidan av huset, med takförlängning och räcke i metall

Foto på en liten funkis balkong insynsskydd, med takförlängning
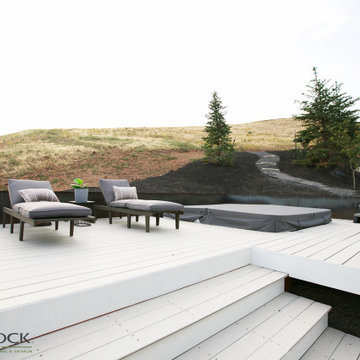
This hot tub surrounded by light, neutral decking helps maintain the modern vibe of the home.
Modern inredning av en stor bakgård insynsskydd, med trädäck
Modern inredning av en stor bakgård insynsskydd, med trädäck
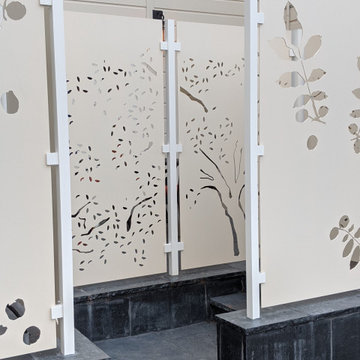
A small courtyard garden in San Francisco.
• Creative use of space in the dense, urban fabric of hilly SF.
• For the last several years the clients had carved out a make shift courtyard garden at the top of their driveway. It was one of the few flat spaces in their yard where they could sit in the sun and enjoy a cup of coffee. We turned the top of a steep driveway into a courtyard garden.
• The actual courtyard design was planned for the maximum dimensions possible to host a dining table and a seating area. The space is conveniently located outside their kitchen and home offices. However we needed to save driveway space for parking the cars and getting in and out.
• The design, fabrication and installation team was comprised of people we knew. I was an acquaintance to the clients having met them through good friends. The landscape contractor, Boaz Mor, http://www.boazmor.com/, is their neighbor and someone I worked with before. The metal fabricator is Murray Sandford of Moz Designs, https://mozdesigns.com/, https://www.instagram.com/moz_designs/ . Both contractors have long histories of working in the Bay Area on a variety of complex designs.
• The size of this garden belies the complexity of the design. We did not want to remove any of the concrete driveway which was 12” or more in thickness, except for the area where the large planter was going. The driveway sloped in two directions. In order to get a “level”, properly, draining patio, we had to start it at around 21” tall at the outside and end it flush by the garage doors.
• The fence is the artful element in the garden. It is made of power-coated aluminum. The panels match the house color; and posts match the house trim. The effect is quiet, blending into the overall property. The panels are dramatic. Each fence panel is a different size with a unique pattern.
• The exterior panels that you see from the street are an abstract riff on the seasons of the Persian walnut tree in their front yard. The cut-outs illustrate spring bloom when the walnut leafs out to autumn when the nuts drop to the ground and the squirrels eats them, leaving a mess of shells everywhere. Even the pesky squirrel appears on one of the panels.
• The interior panels, lining the entry into the courtyard, are an abstraction of the entire walnut tree.
• Although the panel design is made of perforations, the openings are designed to retain privacy when you are inside the courtyard.
• There is a large planter on one side of the courtyard, big enough for a tree to soften a harsh expanse of a neighboring wall. Light through the branches cast playful shadows on the wall behind.
• The lighting, mounted on the house is a nod to the client’s love of New Orleans gas lights.
• The paving is black stone from India, dark enough to absorb the warmth of the sun on a cool, summer San Francisco day.
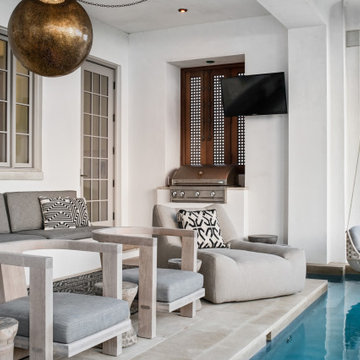
Gulf-Front Grandeur
Private Residence / Alys Beach, Florida
Architect: Khoury & Vogt Architects
Builder: Hufham Farris Construction
---
This one-of-a-kind Gulf-front residence in the New Urbanism community of Alys Beach, Florida, is truly a stunning piece of architecture matched only by its views. E. F. San Juan worked with the Alys Beach Town Planners at Khoury & Vogt Architects and the building team at Hufham Farris Construction on this challenging and fulfilling project.
We supplied character white oak interior boxed beams and stair parts. We also furnished all of the interior trim and paneling. The exterior products we created include ipe shutters, gates, fascia and soffit, handrails, and newels (balcony), ceilings, and wall paneling, as well as custom columns and arched cased openings on the balconies. In addition, we worked with our trusted partners at Loewen to provide windows and Loewen LiftSlide doors.
Challenges:
This was the homeowners’ third residence in the area for which we supplied products, and it was indeed a unique challenge. The client wanted as much of the exterior as possible to be weathered wood. This included the shutters, gates, fascia, soffit, handrails, balcony newels, massive columns, and arched openings mentioned above. The home’s Gulf-front location makes rot and weather damage genuine threats. Knowing that this home was to be built to last through the ages, we needed to select a wood species that was up for the task. It needed to not only look beautiful but also stand up to those elements over time.
Solution:
The E. F. San Juan team and the talented architects at KVA settled upon ipe (pronounced “eepay”) for this project. It is one of the only woods that will sink when placed in water (you would not want to make a boat out of ipe!). This species is also commonly known as ironwood because it is so dense, making it virtually rot-resistant, and therefore an excellent choice for the substantial pieces of millwork needed for this project.
However, ipe comes with its own challenges; its weight and density make it difficult to put through machines and glue. These factors also come into play for hinging when using ipe for a gate or door, which we did here. We used innovative joining methods to ensure that the gates and shutters had secondary and tertiary means of support with regard to the joinery. We believe the results speak for themselves!
---
Photography by Layne Lillie, courtesy of Khoury & Vogt Architects
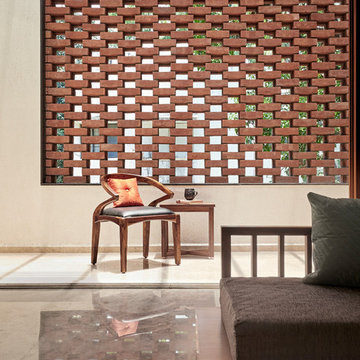
Brick 'jaali' wall - Changing the dynamic of the space
Foto på en funkis balkong insynsskydd
Foto på en funkis balkong insynsskydd
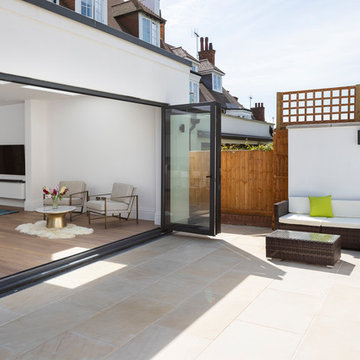
Garden lounge.
Photo by Chris Snook
Idéer för att renovera en mellanstor funkis bakgård i full sol insynsskydd, med naturstensplattor
Idéer för att renovera en mellanstor funkis bakgård i full sol insynsskydd, med naturstensplattor
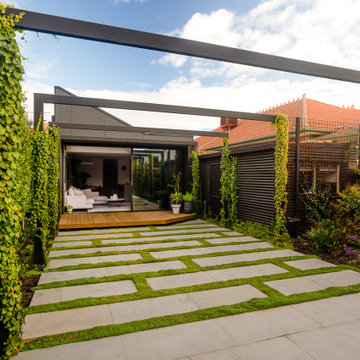
View over the backyard
1000X500mm sawn bluestone stretcher bond paving
Pratia ground cover, ficus flash hedge, crepe myrtle
Corrugated iron shed painted in "Night Sky"
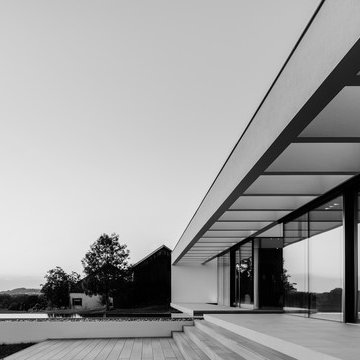
Modern inredning av en stor trädgård insynsskydd och i slänt på hösten
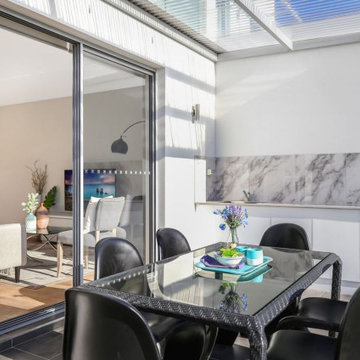
this semi-enclosed balcony reflects the marble details in the master bathroom, has transparent roofing for all-weather entertaining. sink and benchtop areas allow for ease of access during barbecues and bartending. a bold outdoor space with plenty of room for all sorts of activities. this balcony is reminiscient of a european wintergarden.
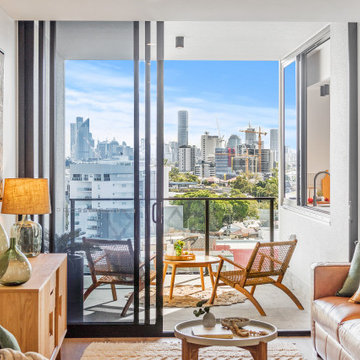
Idéer för att renovera en liten skandinavisk balkong insynsskydd, med takförlängning och räcke i flera material
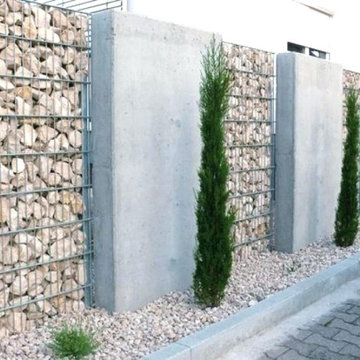
Setzung von Gabionen mit Natursteinfüllung als Sichtschutz und Betonelementen.
Exempel på en mellanstor modern trädgård i full sol insynsskydd och längs med huset på våren, med marksten i betong
Exempel på en mellanstor modern trädgård i full sol insynsskydd och längs med huset på våren, med marksten i betong
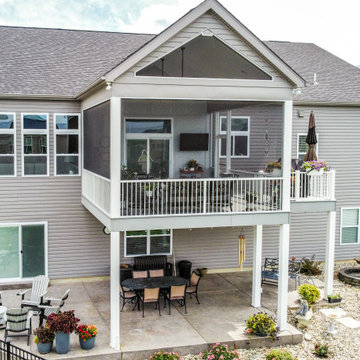
A covered custom screened deck with an open screened gable, small open deck, and a decorative concrete patio below.
Inspiration för mellanstora terrasser insynsskydd och på baksidan av huset, med takförlängning och räcke i metall
Inspiration för mellanstora terrasser insynsskydd och på baksidan av huset, med takförlängning och räcke i metall
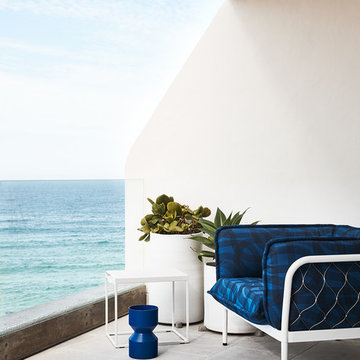
Photography: Damian Bennett
Styling: Emma Elizabeth Designs
Idéer för funkis balkonger insynsskydd, med takförlängning
Idéer för funkis balkonger insynsskydd, med takförlängning
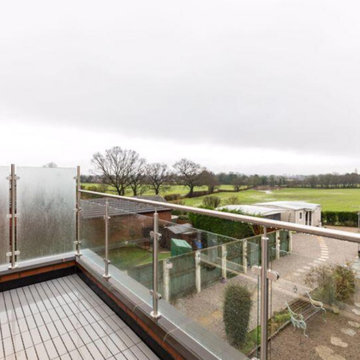
We just love how this customer in Preston created a bespoke glass balustrade as part of their home renovation. Not only does the glass balustrade provide them with a safe place to sit on their balcony but also privacy from their neighbours due to the opaque glass
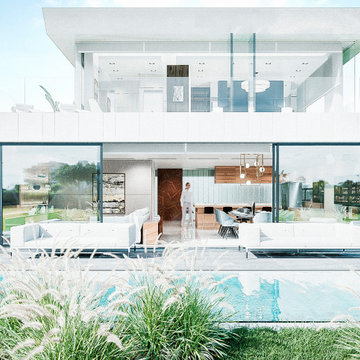
integrated pool with the house interior
Idéer för en stor modern träningspool insynsskydd och på baksidan av huset, med kakelplattor
Idéer för en stor modern träningspool insynsskydd och på baksidan av huset, med kakelplattor
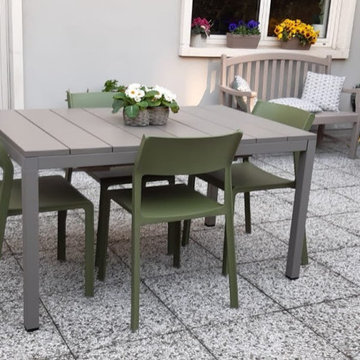
Arredo terrazza, tavolo e sedie, angolo relax con poltrone da esterno, restyling arredi in legno esistenti con colori coordinati ai nuovi arredi
Inredning av en modern terrass insynsskydd
Inredning av en modern terrass insynsskydd
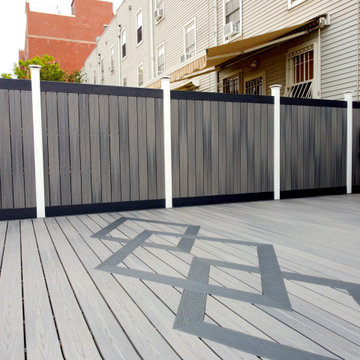
Choose to have your composite deck truly stand out with custom layouts, colors, and designs. At StarTouchNYC, we will create your own design and help you visualize it with a 3D rendering for free! This project features integrated smart LED stair lights and fence post lights. Rounded upper porch and one of a kind decking layout!
190 foton på vitt utomhusdesign insynsskydd
3






