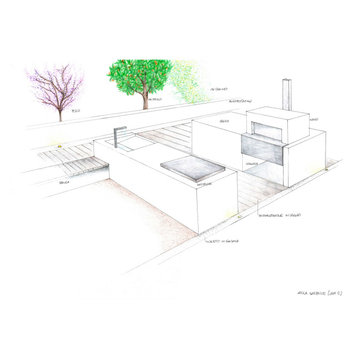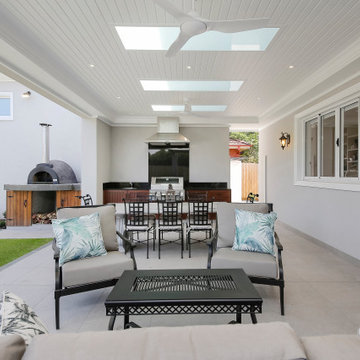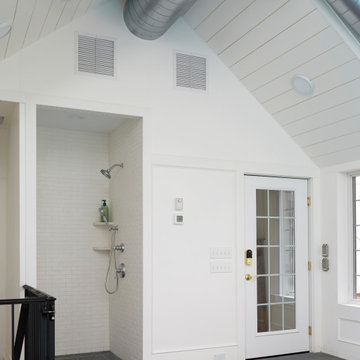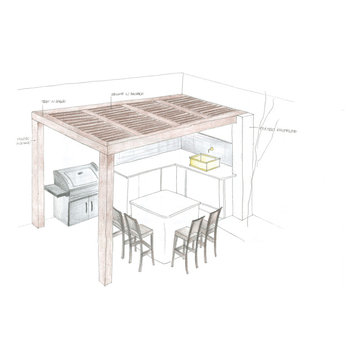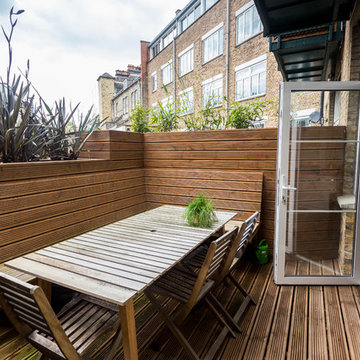Sortera efter:
Budget
Sortera efter:Populärt i dag
21 - 40 av 190 foton
Artikel 1 av 3
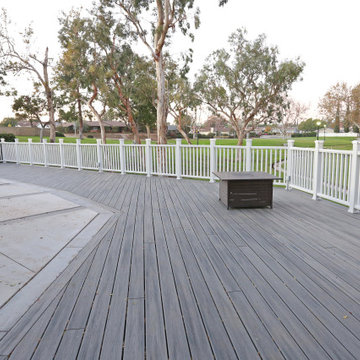
Example of a deck made with composite treated wood and a white railing installed with led lights.
Inspiration för mycket stora klassiska terrasser på baksidan av huset och insynsskydd, med räcke i flera material
Inspiration för mycket stora klassiska terrasser på baksidan av huset och insynsskydd, med räcke i flera material
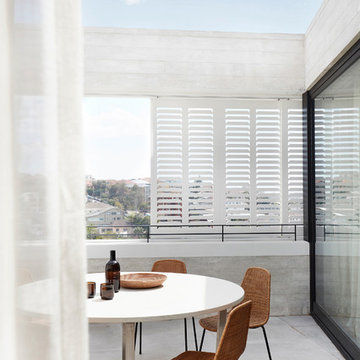
The shutters form private screens when viewed from the street but are see through when the occupants look outward towards the view. Spence & Lyda's (Gian Franco) Legler Basket Chairs are set around a carrara marble table.
© Prue Roscoe
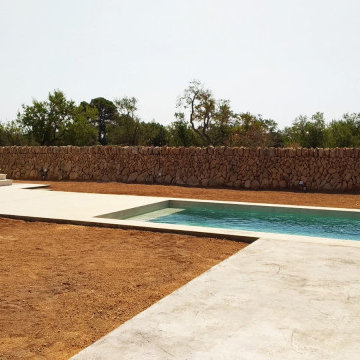
Vista de la piscina desde la terraza de la vivienda. El pavimento de la terraza es continuo hasta la lámina de agua, creando sensación de amplitud y modernidad. De fondo se ve el muro de piedra tradicional mallorquín.
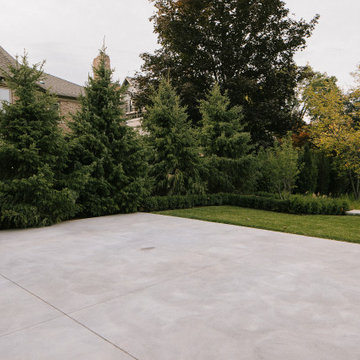
The goal was to build an oasis for the homeowners’ young children that could be enjoyed for generations while preserving the architectural integrity and historical features of their home. We designed and built the front landscaping at the home, and did the building at the back of the home. The pool and pool cabana were already existing on site. We added multiple retaining walls, a pergola, a patio, staircases and landings, walkways, privacy walls and privacy plantings, and significant gardens to this project. We re-used existing brick from the site, as well as the existing water feature.
The water feature, driveway walls, and front pillars were all made of Reclaimed Brick. Indiana Limestone was used for the water feature cap, wall copings, front walkway, and front stepping stones. The profile of the coping stone was custom-made for this project to mimic the molding details on the exterior of the home. All backyard retaining walls were made of Ebel Riada Natural Walling Stone, and Owen Sound Brown Flagstone was used for all backyard walkways, patios, and stepping stones. The joints in the flagstone pool patio were filled with artificial turf. We built a new pergola, which we installed below the Wisteria before removing the existing pergola. Lifting the plant and structure opened up the back-patio doors of the home, transforming the view inside and out.
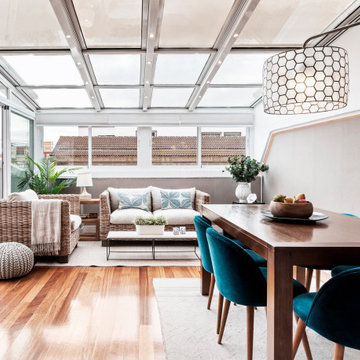
terraza acristalada
Exempel på en stor modern takterrass insynsskydd
Exempel på en stor modern takterrass insynsskydd
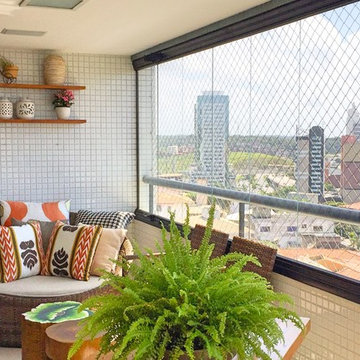
Extraordinary 3 bedrooms, two suites, 137 m² with charming balcony facing the East ... Spacious and well distributed, high floor, privileged ventilation, privacy ... Selected materials, sublime decoration and three parking spaces ... Nothing to To do, perfect! ... High standard and complete building in entertainment amenities, swimming pool, sports court, fitness ... Noble region, quiet and easy access, close to transport, schools, fine restaurants, design shops, and more.
* This property is subject to change of value and confirmation of availability without previous notice. The informative data should be confirmed by documents provided by the owner or official authorities.
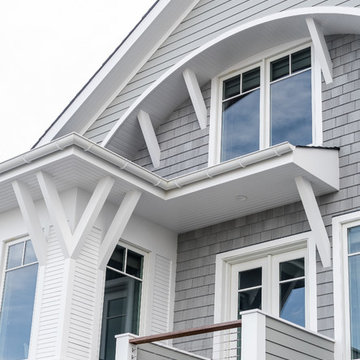
Bild på en liten maritim balkong insynsskydd, med takförlängning och kabelräcke
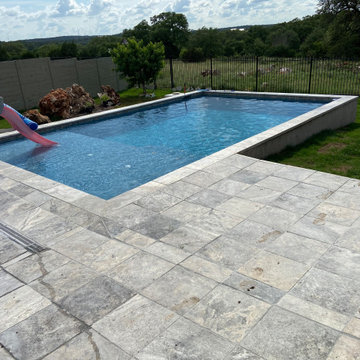
Bild på en mellanstor funkis rektangulär träningspool insynsskydd och på baksidan av huset, med marksten i betong
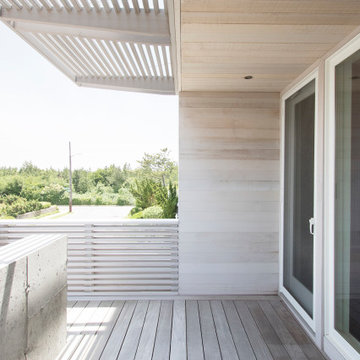
With poured concrete wall, cedar siding, and cedar brise soleil
Exempel på en mellanstor modern balkong insynsskydd, med takförlängning och räcke i trä
Exempel på en mellanstor modern balkong insynsskydd, med takförlängning och räcke i trä
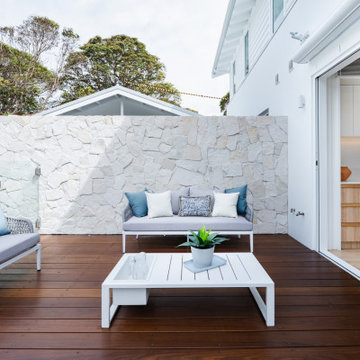
Clairvaux Wall-Cladding - Outdoor Feature Wall
Because the backyard is the focal point of family life, we decided to create a feature wall using Sareen Stone’s Clairvaux wall cladding. The creamy colour and softened edges of the tumbled white sandstone add a relaxed atmosphere to the entertaining area.
The Wall Cladding embraces the variety of natural stone where no two pieces are the same. As a result, the wall has a unique one-of-a-kind finish, creating an engaging focal point in the backyard.
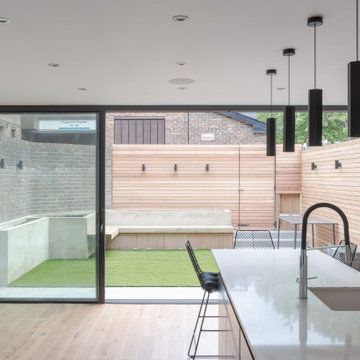
We were drafted in to reconfigure the to accommodate an open plan kitchen/dining space that was more family orientated and connect this space with the garden more. Outside space in London is somewhat of premium therefore connecting the external space with the house allows of seemingly larger spaces.
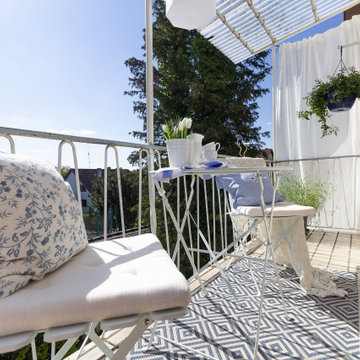
Dieser hübsche kleine Balkon wurde fast gar nicht genutzt. Das ist so schade, denn mit der Süd-West-Ausrichtung hat man hier wunderbare Abendsonne.
Nach dem schnellen Styling-Einsatz konnte das Paar noch am gleichen Abend gemütlich bei einem Sun-Downer den Balkon und die Abendstimmung genießen.
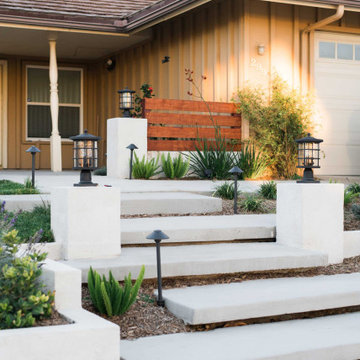
Simple zen front yard with floating steps.
Idéer för små orientaliska trädgårdar i delvis sol som tål torka, insynsskydd och framför huset på sommaren, med marksten i betong
Idéer för små orientaliska trädgårdar i delvis sol som tål torka, insynsskydd och framför huset på sommaren, med marksten i betong
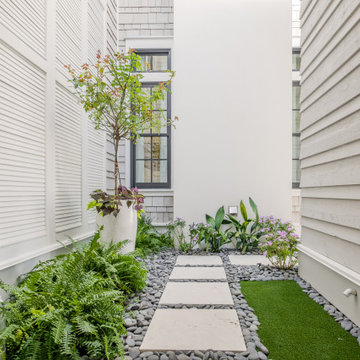
Idéer för en mellanstor maritim gårdsplan i delvis sol insynsskydd, med naturstensplattor
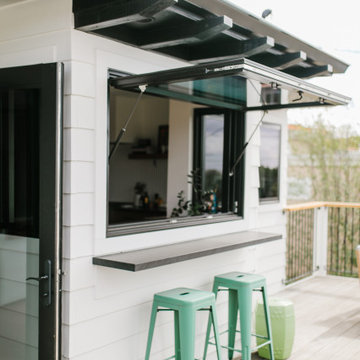
Foto på en stor maritim terrass insynsskydd och på baksidan av huset, med räcke i metall
190 foton på vitt utomhusdesign insynsskydd
2






