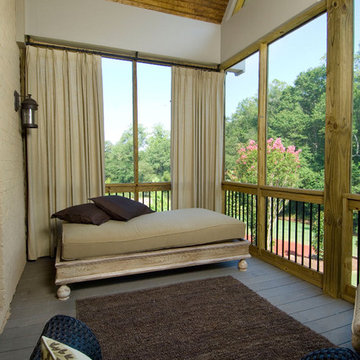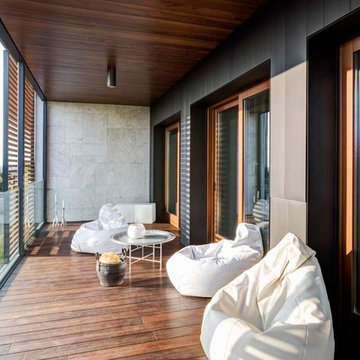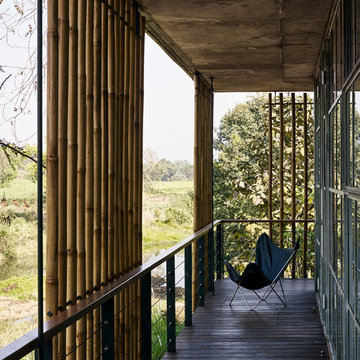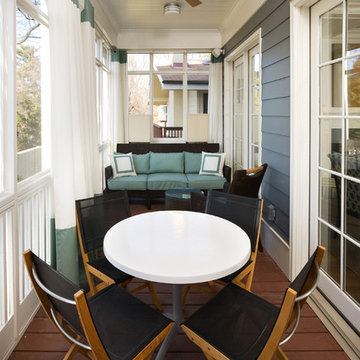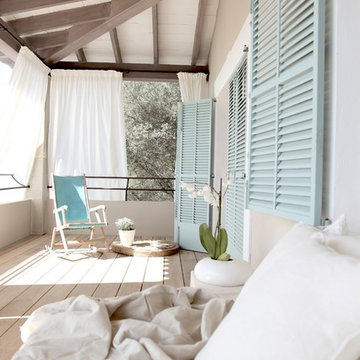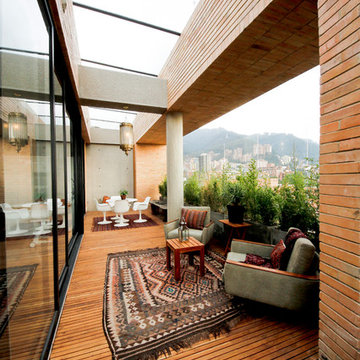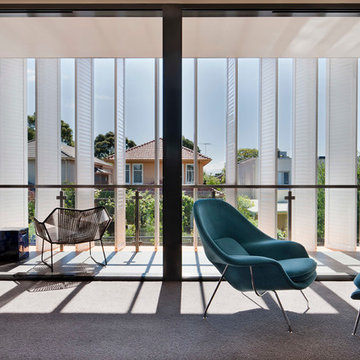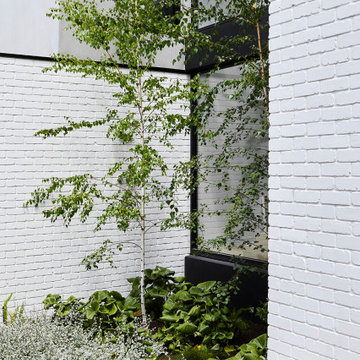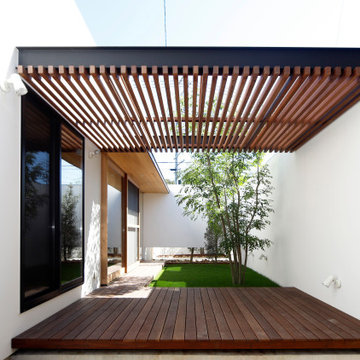Sortera efter:
Budget
Sortera efter:Populärt i dag
1 - 20 av 190 foton
Artikel 1 av 3
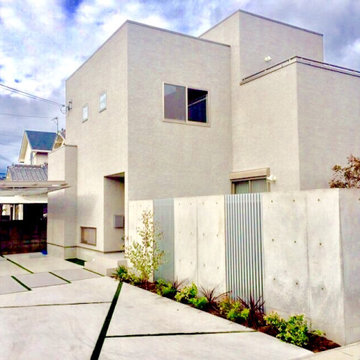
CUBEハウスに合うデザインを考え、シンプルにまとめました。【中庭で過ごす休日】をテーマにRCで壁を作り視線を遮りプライベート空間を確保。
高い壁により明るさが無くなる為、格子フェンスを合わせ明るさも確保しました。
フェンスの内と外に植栽を施し、鮮やかな木々は施主様、通りがかった人々も和ませます。
Idéer för funkis uppfarter i full sol insynsskydd och framför huset på våren, med marksten i betong
Idéer för funkis uppfarter i full sol insynsskydd och framför huset på våren, med marksten i betong

A grand wooden gate introduces the series of arrival sequences to be taken in along the private drive to the main ranch grounds.
Lantlig inredning av en uppfart i full sol insynsskydd och framför huset på sommaren
Lantlig inredning av en uppfart i full sol insynsskydd och framför huset på sommaren
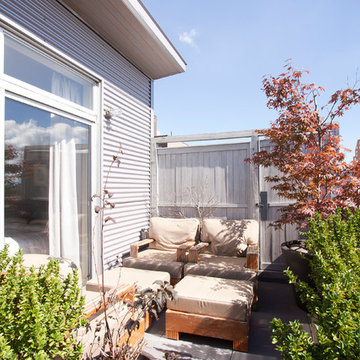
Chris Dorsey Photography © 2012 Houzz
Inredning av en industriell balkong insynsskydd
Inredning av en industriell balkong insynsskydd
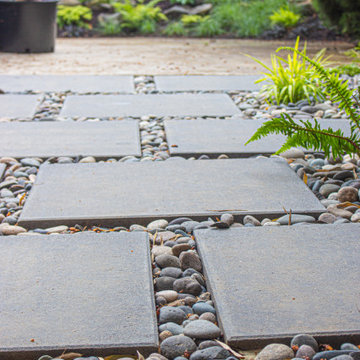
This compact, urban backyard was in desperate need of privacy. We created a series of outdoor rooms, privacy screens, and lush plantings all with an Asian-inspired design sense. Elements include a covered outdoor lounge room, sun decks, rock gardens, shade garden, evergreen plant screens, and raised boardwalk to connect the various outdoor spaces. The finished space feels like a true backyard oasis.

A small courtyard garden in San Francisco.
• Creative use of space in the dense, urban fabric of hilly SF.
• For the last several years the clients had carved out a make shift courtyard garden at the top of their driveway. It was one of the few flat spaces in their yard where they could sit in the sun and enjoy a cup of coffee. We turned the top of a steep driveway into a courtyard garden.
• The actual courtyard design was planned for the maximum dimensions possible to host a dining table and a seating area. The space is conveniently located outside their kitchen and home offices. However we needed to save driveway space for parking the cars and getting in and out.
• The design, fabrication and installation team was comprised of people we knew. I was an acquaintance to the clients having met them through good friends. The landscape contractor, Boaz Mor, http://www.boazmor.com/, is their neighbor and someone I worked with before. The metal fabricator is Murray Sandford of Moz Designs, https://mozdesigns.com/, https://www.instagram.com/moz_designs/ . Both contractors have long histories of working in the Bay Area on a variety of complex designs.
• The size of this garden belies the complexity of the design. We did not want to remove any of the concrete driveway which was 12” or more in thickness, except for the area where the large planter was going. The driveway sloped in two directions. In order to get a “level”, properly, draining patio, we had to start it at around 21” tall at the outside and end it flush by the garage doors.
• The fence is the artful element in the garden. It is made of power-coated aluminum. The panels match the house color; and posts match the house trim. The effect is quiet, blending into the overall property. The panels are dramatic. Each fence panel is a different size with a unique pattern.
• The exterior panels that you see from the street are an abstract riff on the seasons of the Persian walnut tree in their front yard. The cut-outs illustrate spring bloom when the walnut leafs out to autumn when the nuts drop to the ground and the squirrels eats them, leaving a mess of shells everywhere. Even the pesky squirrel appears on one of the panels.
• The interior panels, lining the entry into the courtyard, are an abstraction of the entire walnut tree.
• Although the panel design is made of perforations, the openings are designed to retain privacy when you are inside the courtyard.
• There is a large planter on one side of the courtyard, big enough for a tree to soften a harsh expanse of a neighboring wall. Light through the branches cast playful shadows on the wall behind.
• The lighting, mounted on the house is a nod to the client’s love of New Orleans gas lights.
• The paving is black stone from India, dark enough to absorb the warmth of the sun on a cool, summer San Francisco day.
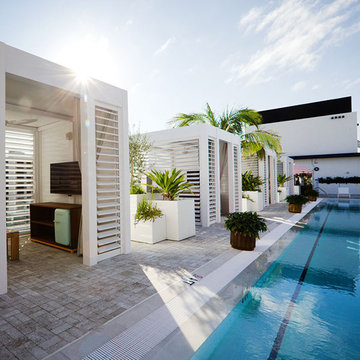
The team was challenged by the Arlo Hotel Wynwood to maximize the luxurious feel of its resort cabanas. To achieve this, each pool cabana was designed with a custom Azenco R-Shade fixed roof pergola. Azenco designers engineered a new style of privacy wall that opens and closes manually with added flexibility to the fixed-roof design. This innovation facilitates the tropical breeze when open and provides privacy when closed. These cabanas are perfect for architects and contractors seeking a professional yet luxurious atmosphere.

Inredning av en modern mellanstor balkong insynsskydd, med en pergola och räcke i glas
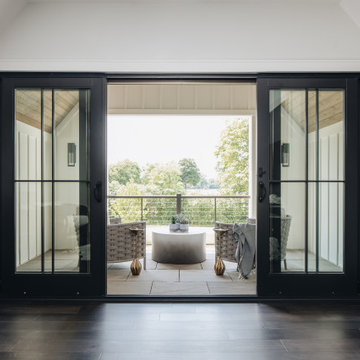
Idéer för att renovera en funkis balkong insynsskydd, med takförlängning och räcke i flera material
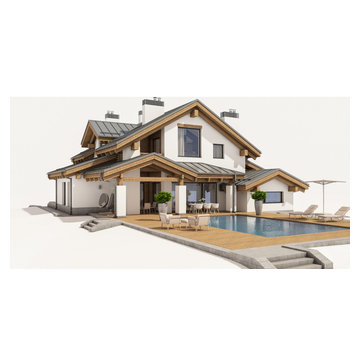
Exempel på en stor modern rektangulär träningspool insynsskydd och på baksidan av huset, med marksten i tegel
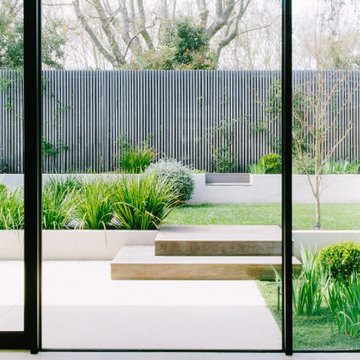
Modern inredning av en stor bakgård i full sol insynsskydd, med marksten i betong
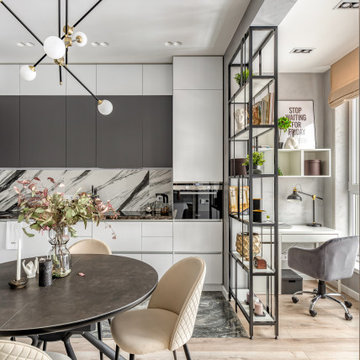
Bild på en mellanstor minimalistisk balkong insynsskydd, med räcke i metall
190 foton på vitt utomhusdesign insynsskydd
1






