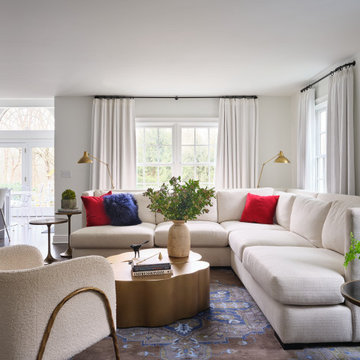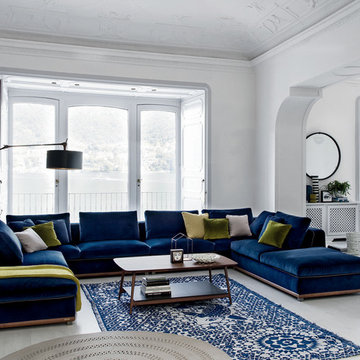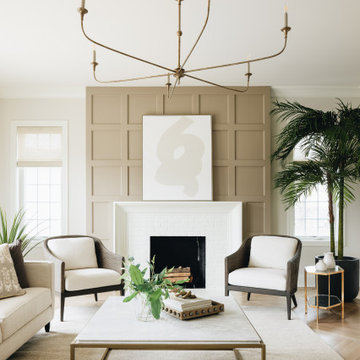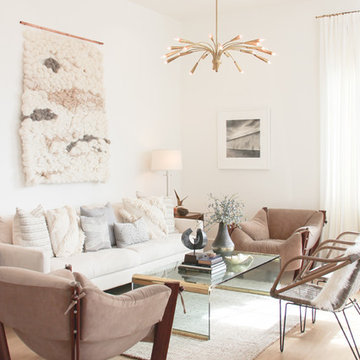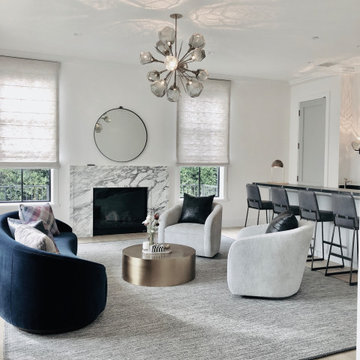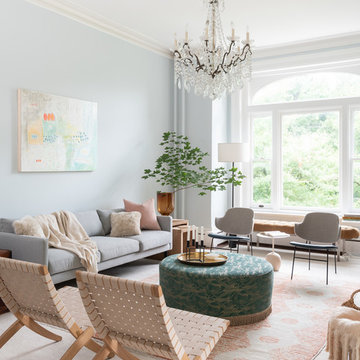340 643 foton på vitt vardagsrum
Sortera efter:
Budget
Sortera efter:Populärt i dag
41 - 60 av 340 643 foton
Artikel 1 av 3

This cozy lake cottage skillfully incorporates a number of features that would normally be restricted to a larger home design. A glance of the exterior reveals a simple story and a half gable running the length of the home, enveloping the majority of the interior spaces. To the rear, a pair of gables with copper roofing flanks a covered dining area that connects to a screened porch. Inside, a linear foyer reveals a generous staircase with cascading landing. Further back, a centrally placed kitchen is connected to all of the other main level entertaining spaces through expansive cased openings. A private study serves as the perfect buffer between the homes master suite and living room. Despite its small footprint, the master suite manages to incorporate several closets, built-ins, and adjacent master bath complete with a soaker tub flanked by separate enclosures for shower and water closet. Upstairs, a generous double vanity bathroom is shared by a bunkroom, exercise space, and private bedroom. The bunkroom is configured to provide sleeping accommodations for up to 4 people. The rear facing exercise has great views of the rear yard through a set of windows that overlook the copper roof of the screened porch below.
Builder: DeVries & Onderlinde Builders
Interior Designer: Vision Interiors by Visbeen
Photographer: Ashley Avila Photography

Idéer för vintage vardagsrum, med ett finrum, grå väggar, mörkt trägolv och en standard öppen spis

Inspiration för mellanstora maritima loftrum, med ett finrum, vita väggar, ljust trägolv, en standard öppen spis, en spiselkrans i metall och beiget golv

The entry herringbone floor pattern leads way to a wine room that becomes the jewel of the home with a viewing window from the dining room that displays a wine collection on a floating stone counter lit by Metro Lighting. The hub of the home includes the kitchen with midnight blue & white custom cabinets by Beck Allen Cabinetry, a quaint banquette & an artful La Cornue range that are all highlighted with brass hardware. The kitchen connects to the living space with a cascading see-through fireplace that is surfaced with an undulating textural tile.

Idéer för ett stort klassiskt allrum med öppen planlösning, med blå väggar och mellanmörkt trägolv

This is a 4 bedrooms, 4.5 baths, 1 acre water view lot with game room, study, pool, spa and lanai summer kitchen.
Inspiration för stora klassiska separata vardagsrum, med vita väggar, mörkt trägolv, en standard öppen spis, en spiselkrans i sten och en inbyggd mediavägg
Inspiration för stora klassiska separata vardagsrum, med vita väggar, mörkt trägolv, en standard öppen spis, en spiselkrans i sten och en inbyggd mediavägg

kazart photography
Idéer för att renovera ett vintage vardagsrum, med ett bibliotek, blå väggar och mellanmörkt trägolv
Idéer för att renovera ett vintage vardagsrum, med ett bibliotek, blå väggar och mellanmörkt trägolv

Landmark Photography
Bild på ett vintage allrum med öppen planlösning, med grå väggar och brunt golv
Bild på ett vintage allrum med öppen planlösning, med grå väggar och brunt golv
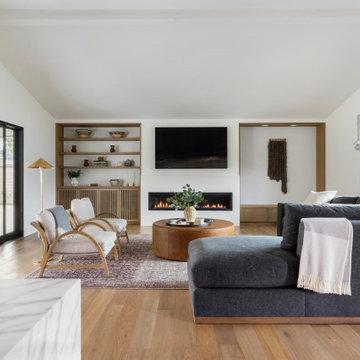
We transformed this formerly dated 1960s ranch home into an indoor-outdoor oasis for a young family with a luxurious primary suite addition and down-to-the-studs remodel. A glass breezeway - which can be completely open on either side – connects the new addition to the main living areas and provides seamless flow to the yard and edible garden. With vaulted ceilings and a new light-filled and open floor plan, the home meets the functional and lifestyle needs of the family, including cohesive entertaining, two dogs and young kids. We simplified and modernized the exterior with new siding painted a dark, moody color and for balance added warm wood decking, organic stone elements and a charming dutch door. The project - a synergistic collaboration between Craig and the homeowners, founders of landscape design business Koheid Design - also included a complete landscape overhaul.

Cast-stone fireplace surround and chimney with built in wood and tv center.
Foto på ett stort allrum med öppen planlösning, med vita väggar, mellanmörkt trägolv, en öppen vedspis, en spiselkrans i sten, en inbyggd mediavägg och brunt golv
Foto på ett stort allrum med öppen planlösning, med vita väggar, mellanmörkt trägolv, en öppen vedspis, en spiselkrans i sten, en inbyggd mediavägg och brunt golv

Idéer för att renovera ett mellanstort funkis allrum med öppen planlösning, med vita väggar, mörkt trägolv och brunt golv

Idéer för ett mellanstort klassiskt allrum med öppen planlösning, med vita väggar, mörkt trägolv, en standard öppen spis, en väggmonterad TV och brunt golv

The adjoining cozy family room is highlighted by a herringbone tile fireplace surround and built-in shelving. Bright pops of color add to the interest.
340 643 foton på vitt vardagsrum
3

